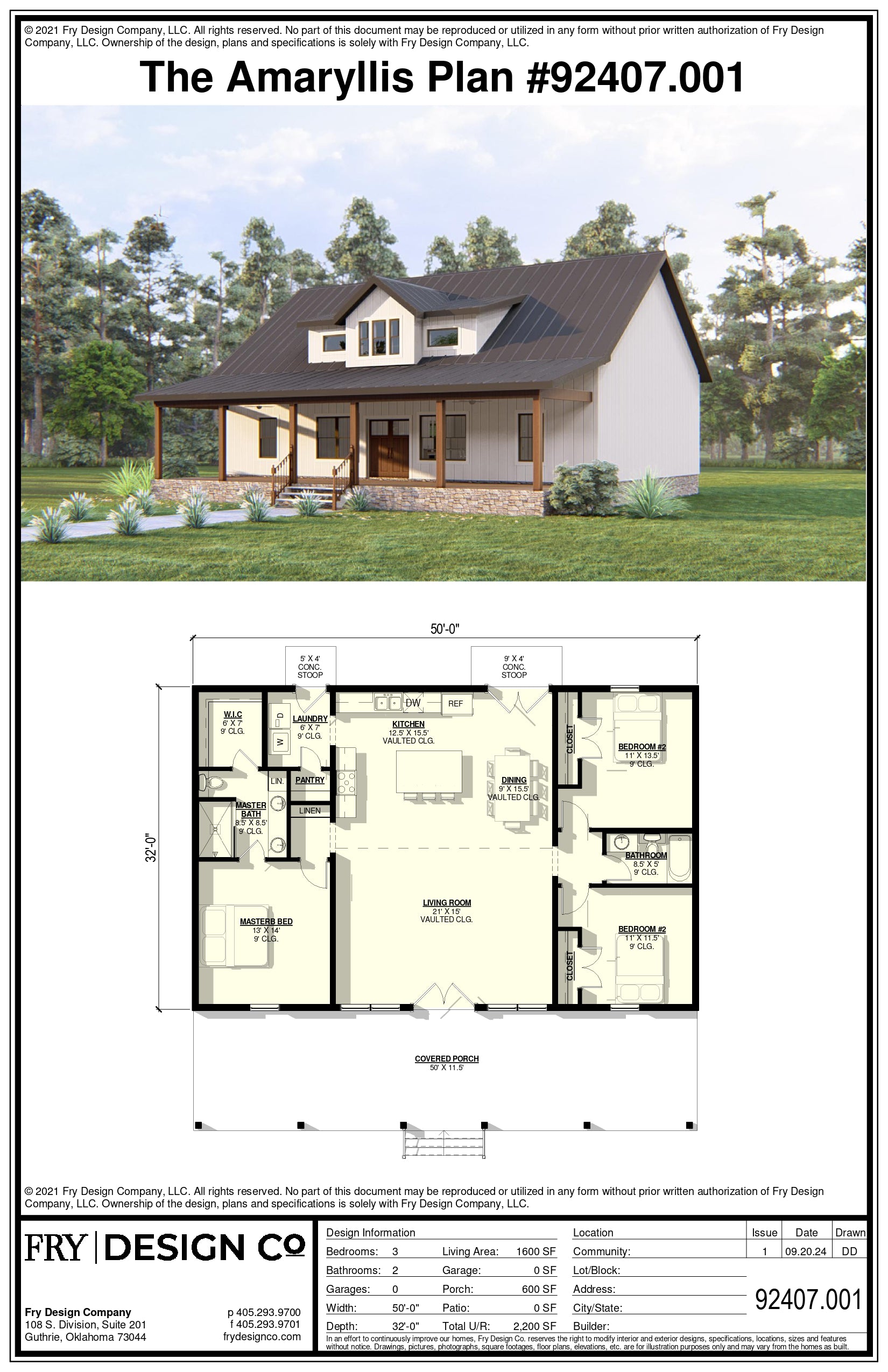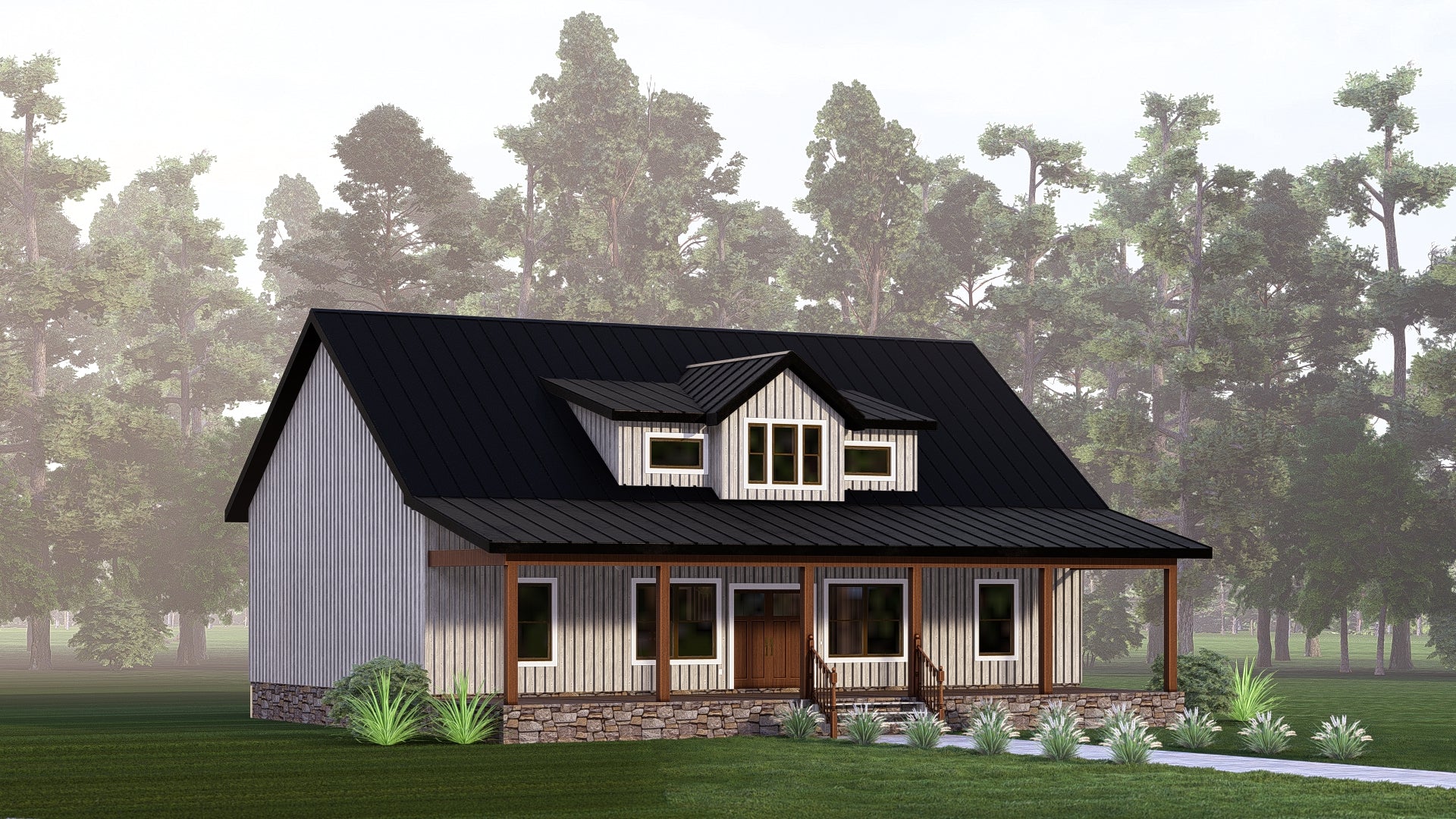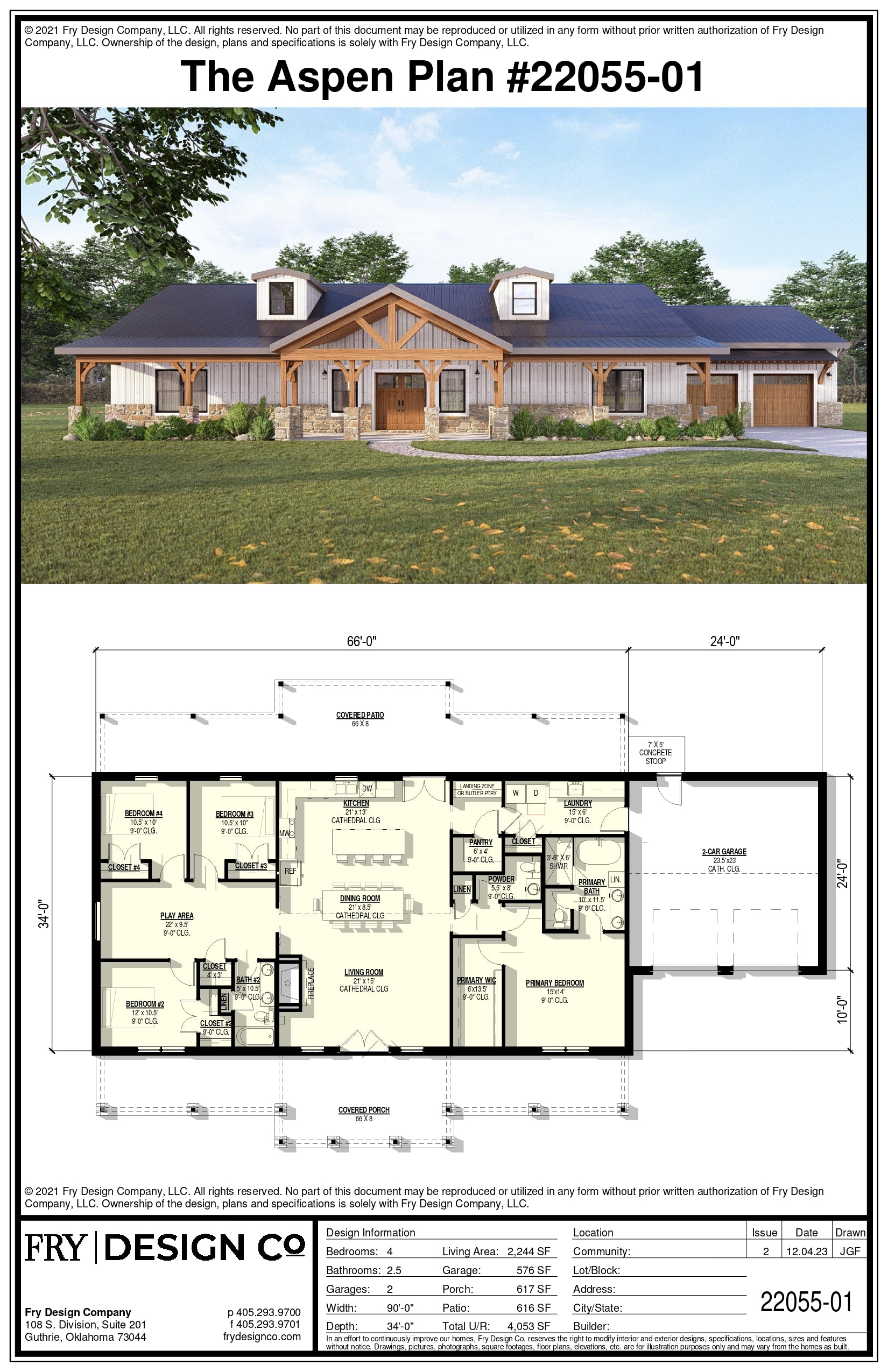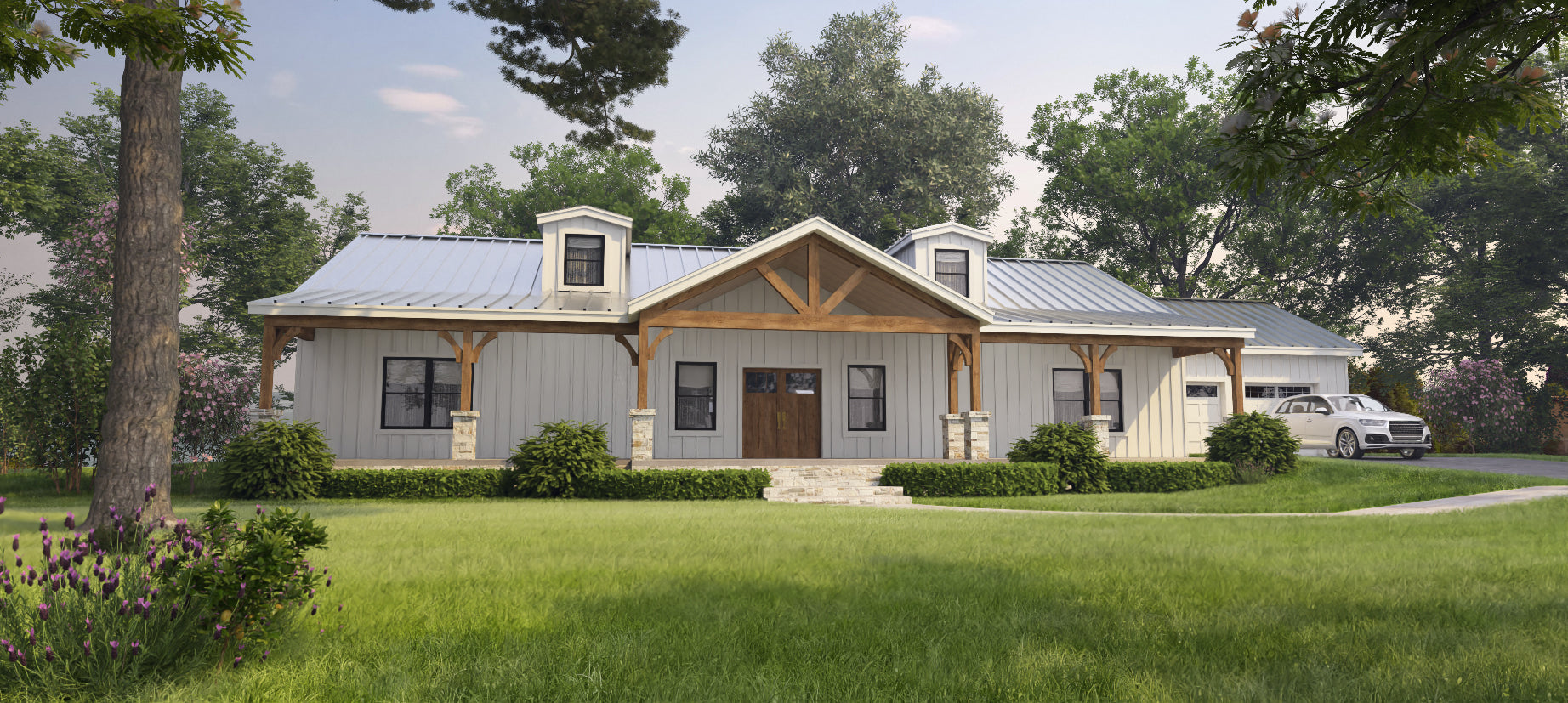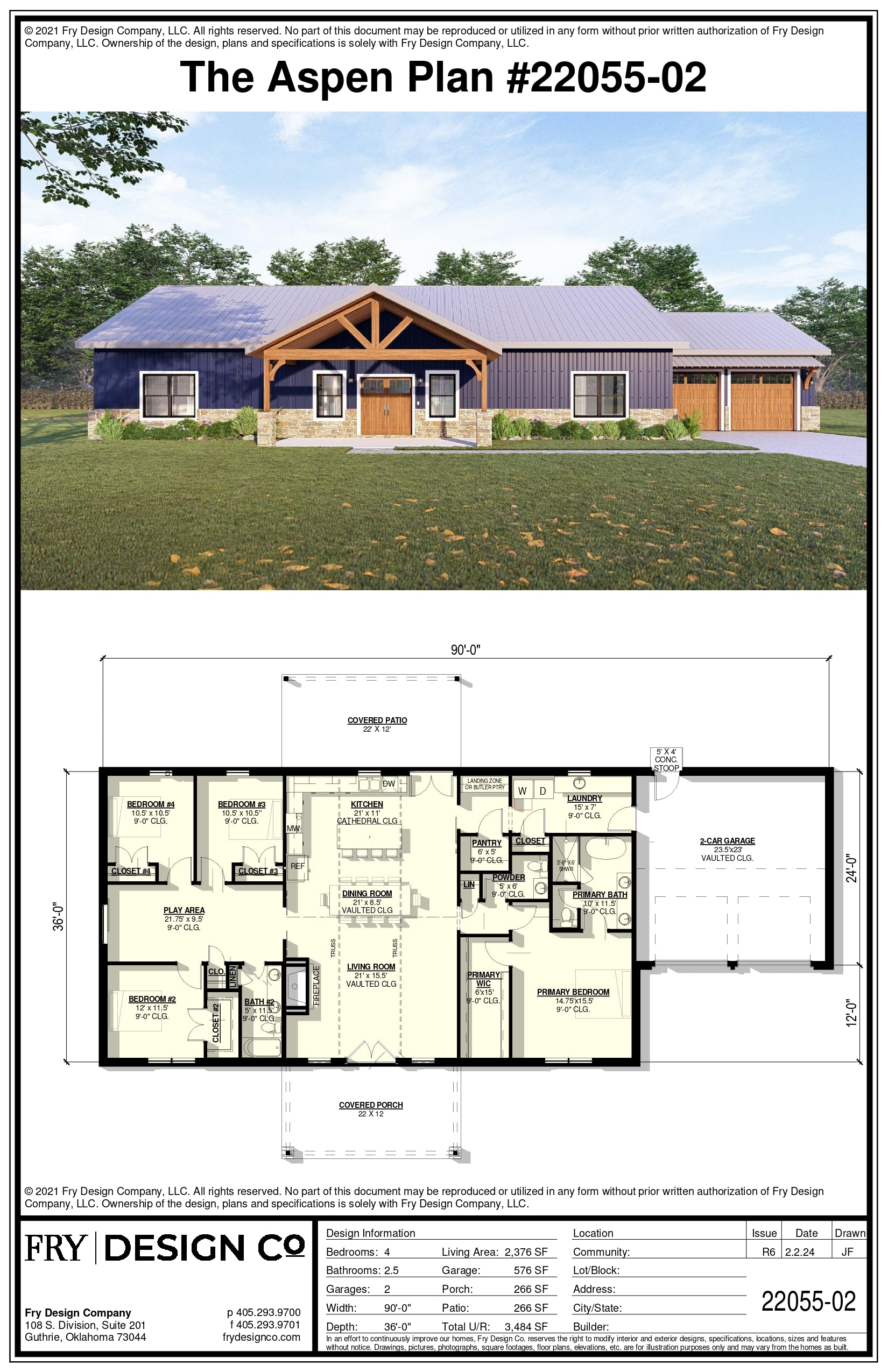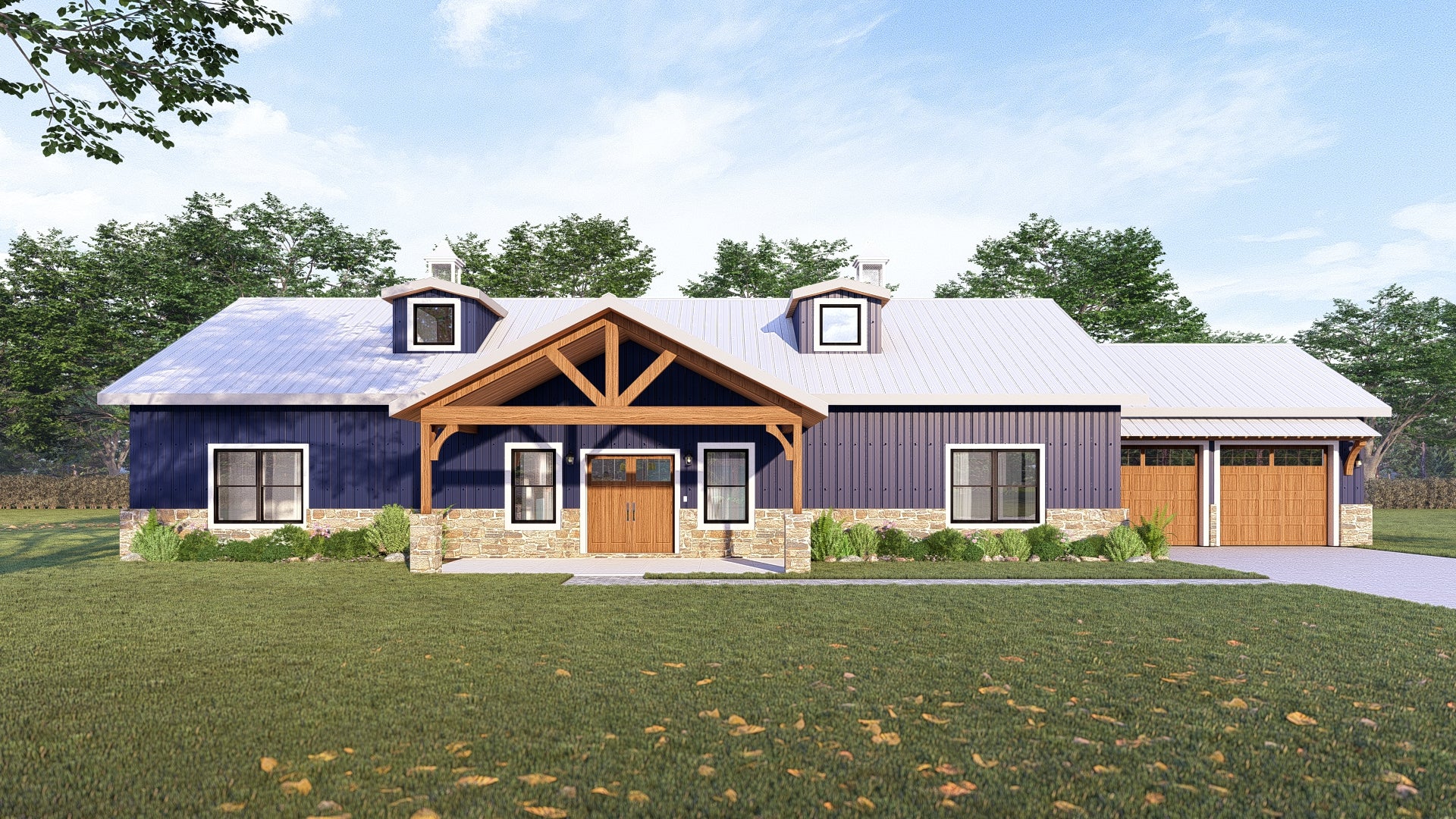Moonflower Plan (4/3.5/3 2,291 SF)
Bedrooms: 4
Bathrooms: 3.5
Garages: 3
Living Area: 2,291 SF
Garage Area: 850 SF
Porch Area: 320 SF
Patio Area: 429 SF
Total U/R: 3,940 SF
Length: 80'-0"
Width: 34'-0"
This is a lovely, efficient 4 bedroom, 3.5 bath barndo plan with an ensuite at Bedroom #2 and a Jack & Jill in between Bedrooms #3 and #4. Check out the spacious family space with full vaulted ceilings. The primary suite is large and inviting as well. Outdoor lovers will enjoy the large front porch and large screened in rear patio. Last but far from least is the oversized 3-car shop/garage. The Moonflower Plan captures it all!







