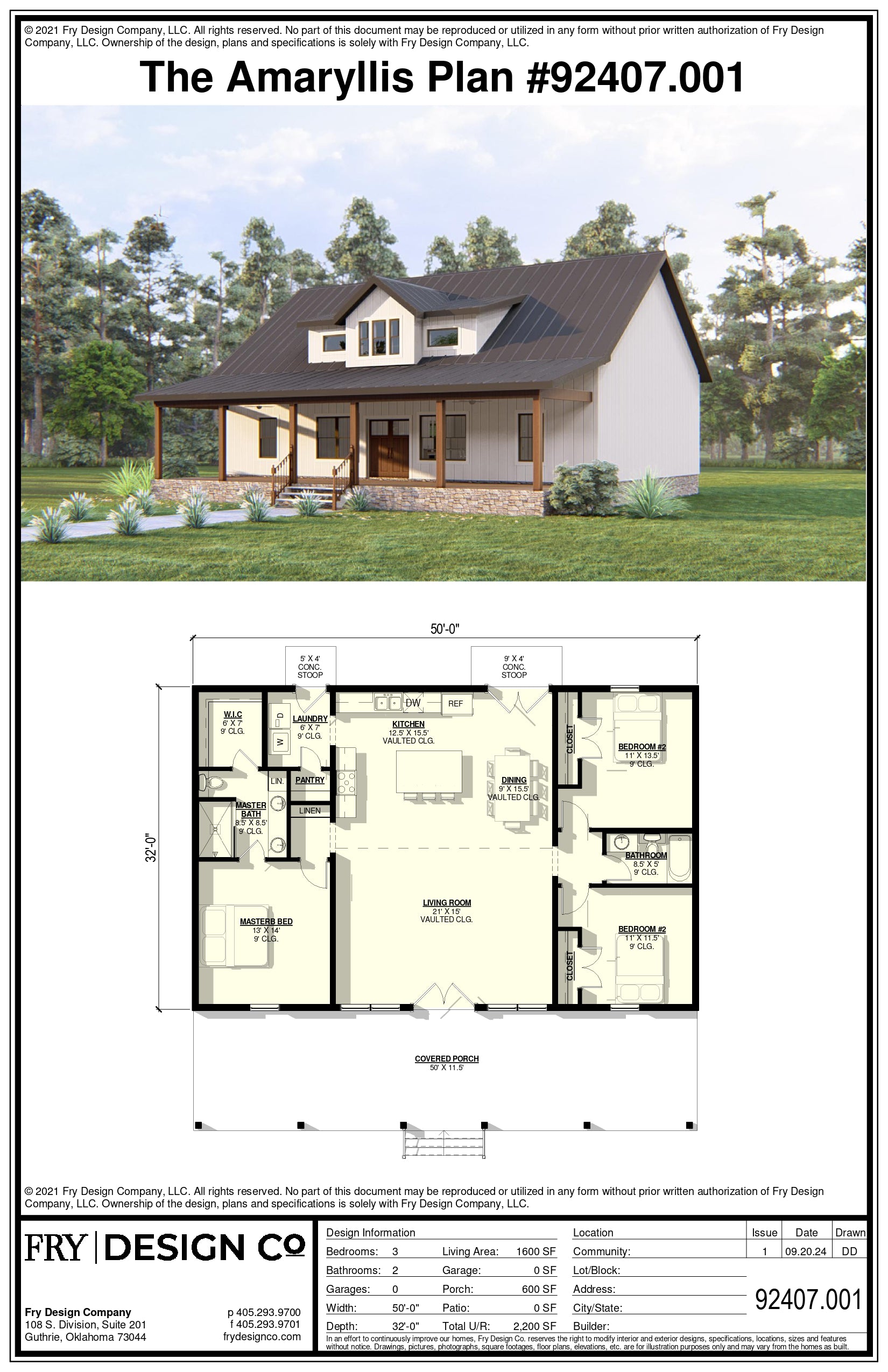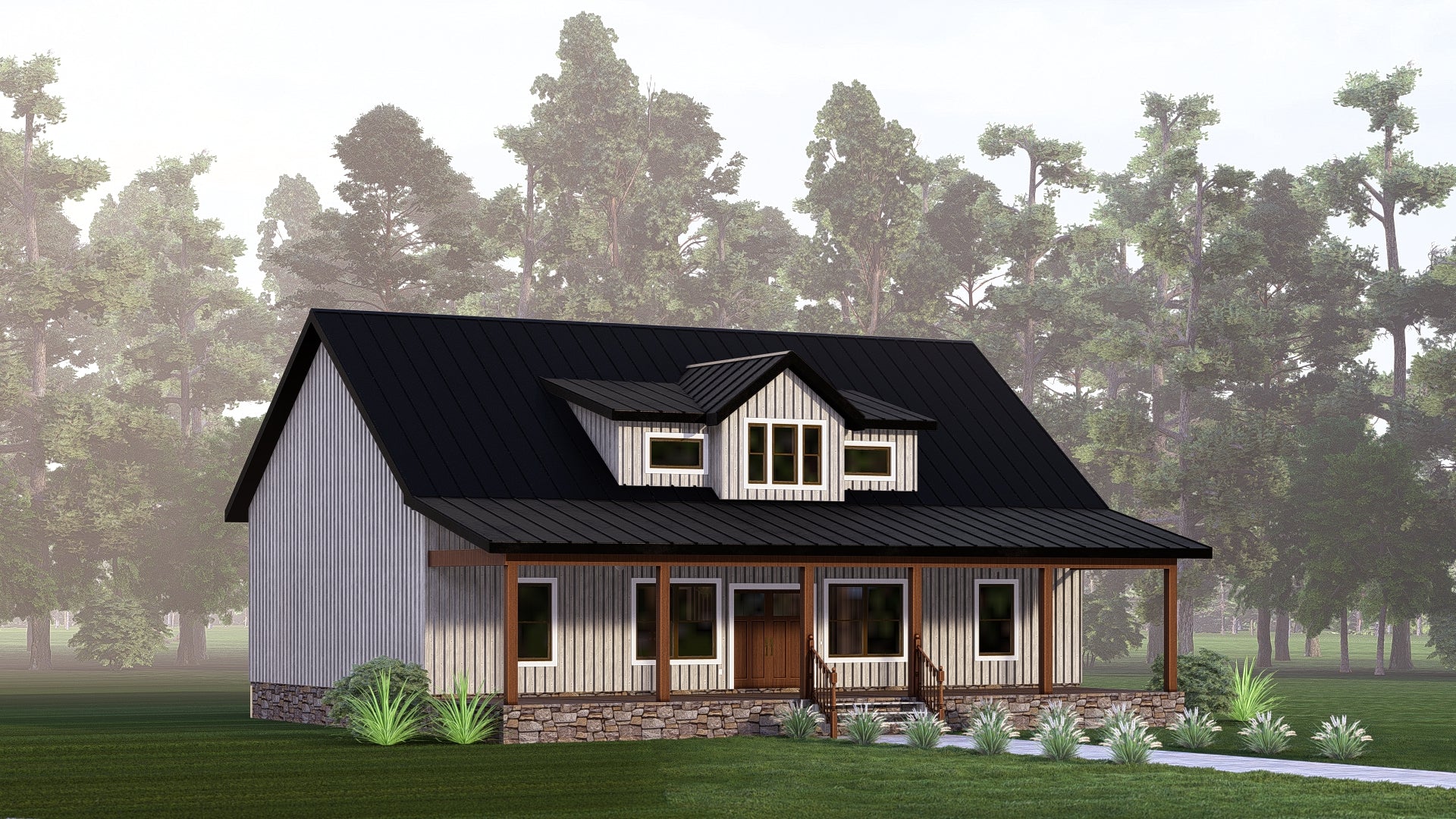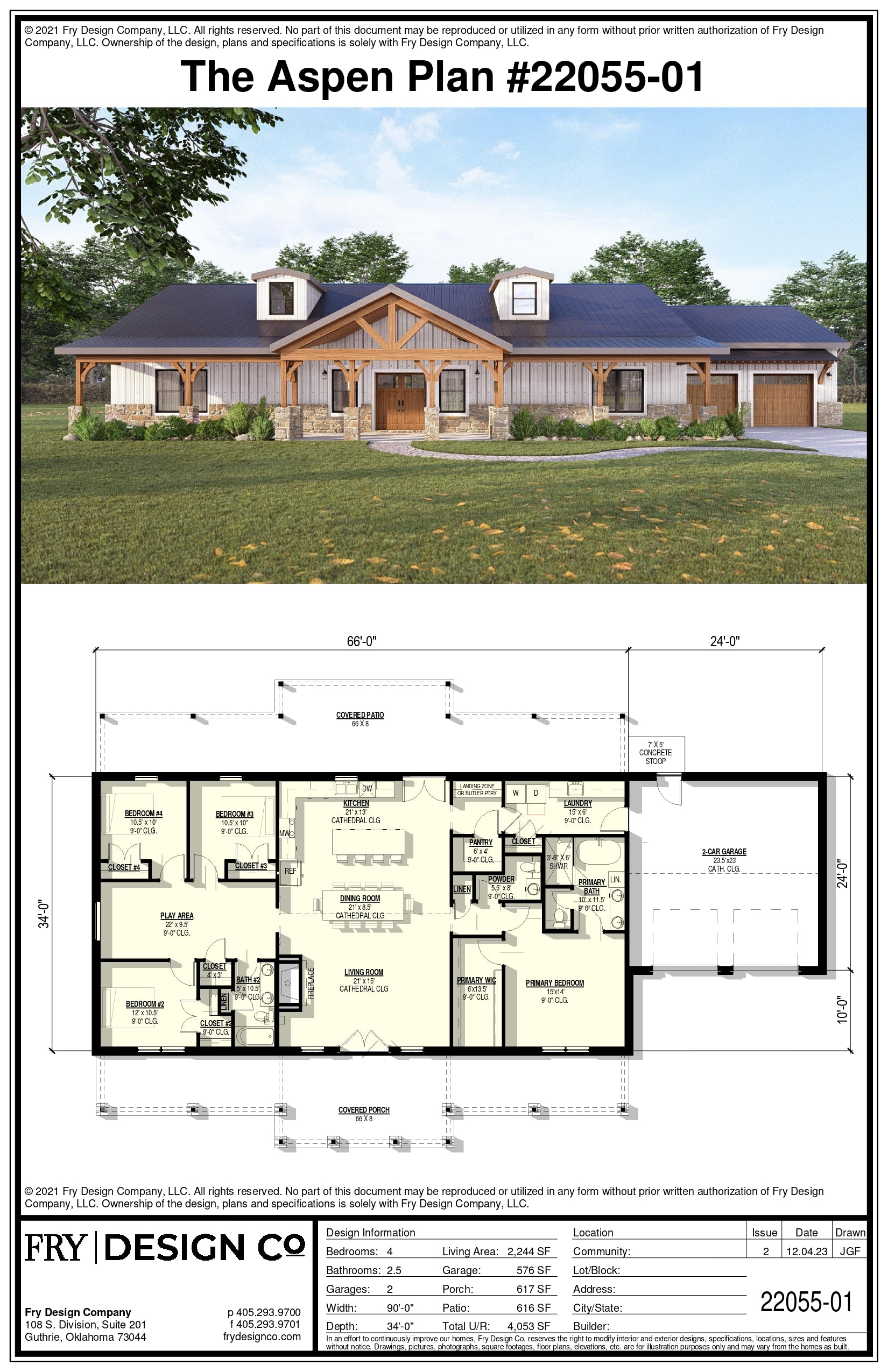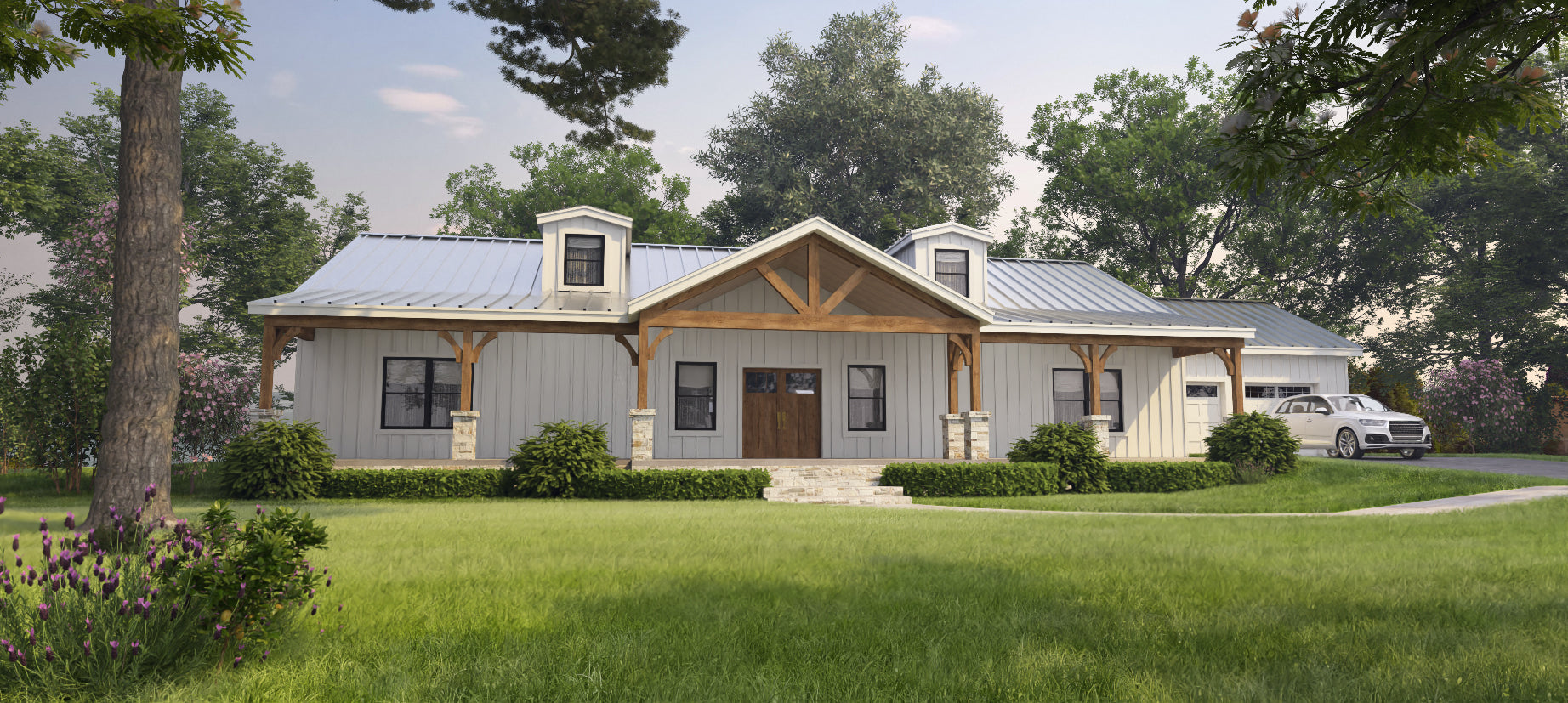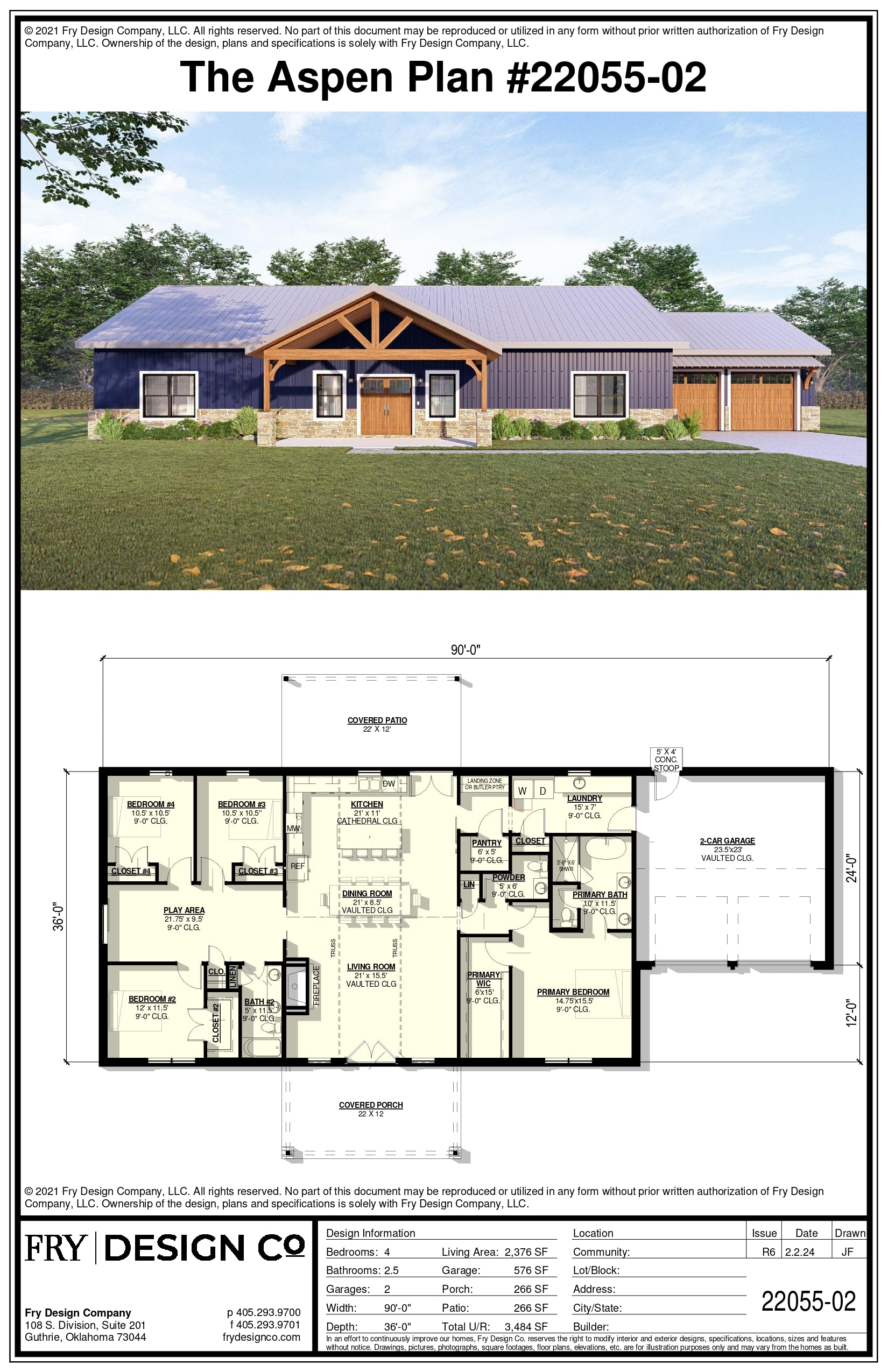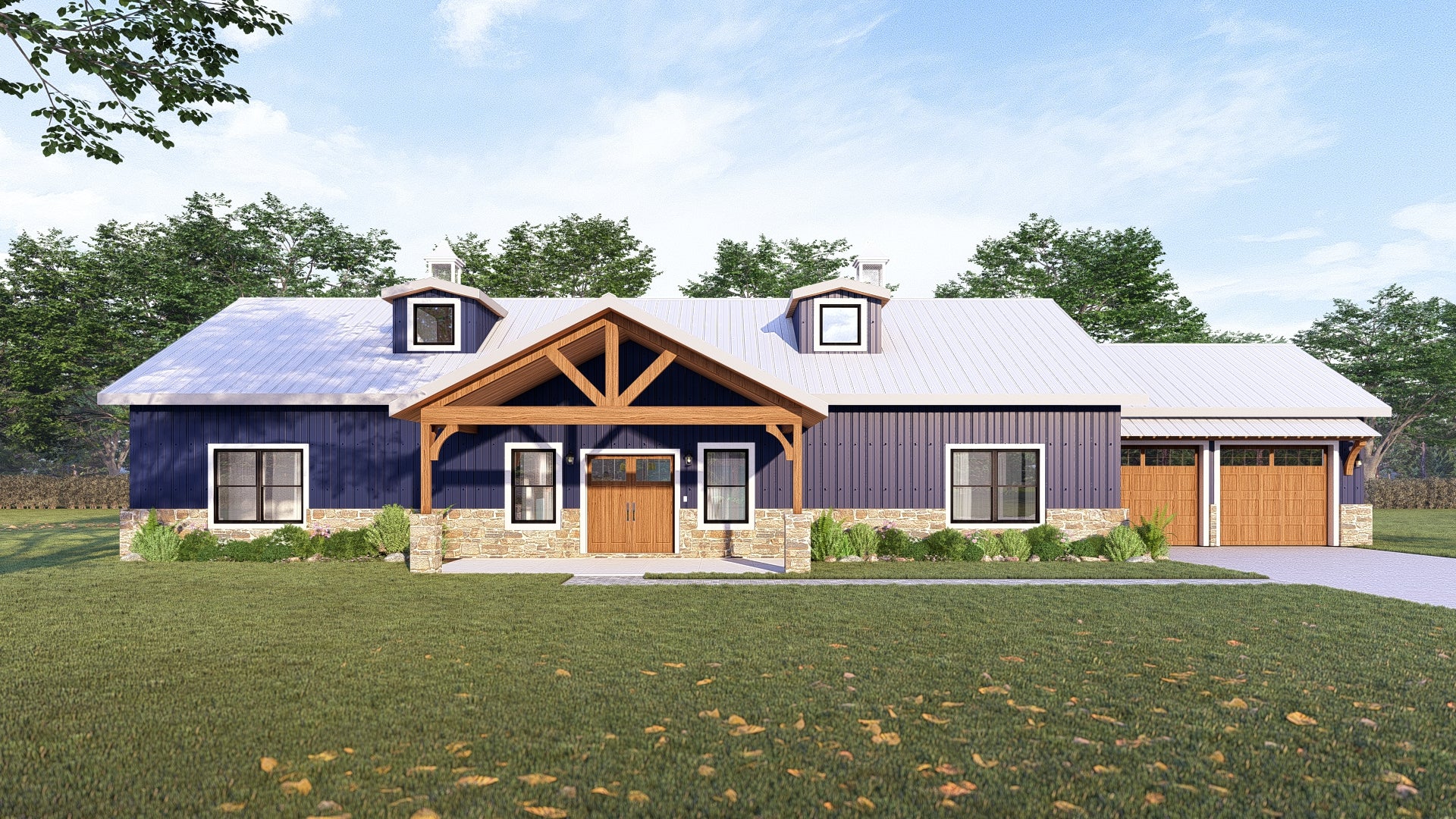Marigold Plan (4/2.55/0 2,000 SF)
Bedrooms: 3
Bathrooms: 2.5
Garages: 0
Living Area: 2,000 SF
Garage Area: 0 SF
Porch Area: 152 SF
Patio Area: 245 SF
Total U/R: 2,397 SF
Length: 40'-0"
Width: 50'-0"
The Marigold - Modern Farmhouse Living Perfected
Embrace the timeless appeal of contemporary farmhouse design with The Marigold, a stunning single-story home that beautifully marries rustic charm with modern sophistication. This exceptional residence showcases the perfect balance of comfort and style, featuring clean white board-and-batten siding complemented by warm natural wood accents that create an inviting and elegant exterior presence.
The Marigold's distinctive architecture captures the essence of pastoral living while incorporating all the conveniences of modern home design. The welcoming covered front porch sets the tone for this charming home, providing the perfect spot for morning coffee or evening relaxation while enjoying views of the surrounding landscape. The thoughtful outdoor living spaces extend beyond the front porch to include a generous covered patio, creating seamless indoor-outdoor living opportunities for entertaining and daily enjoyment.





