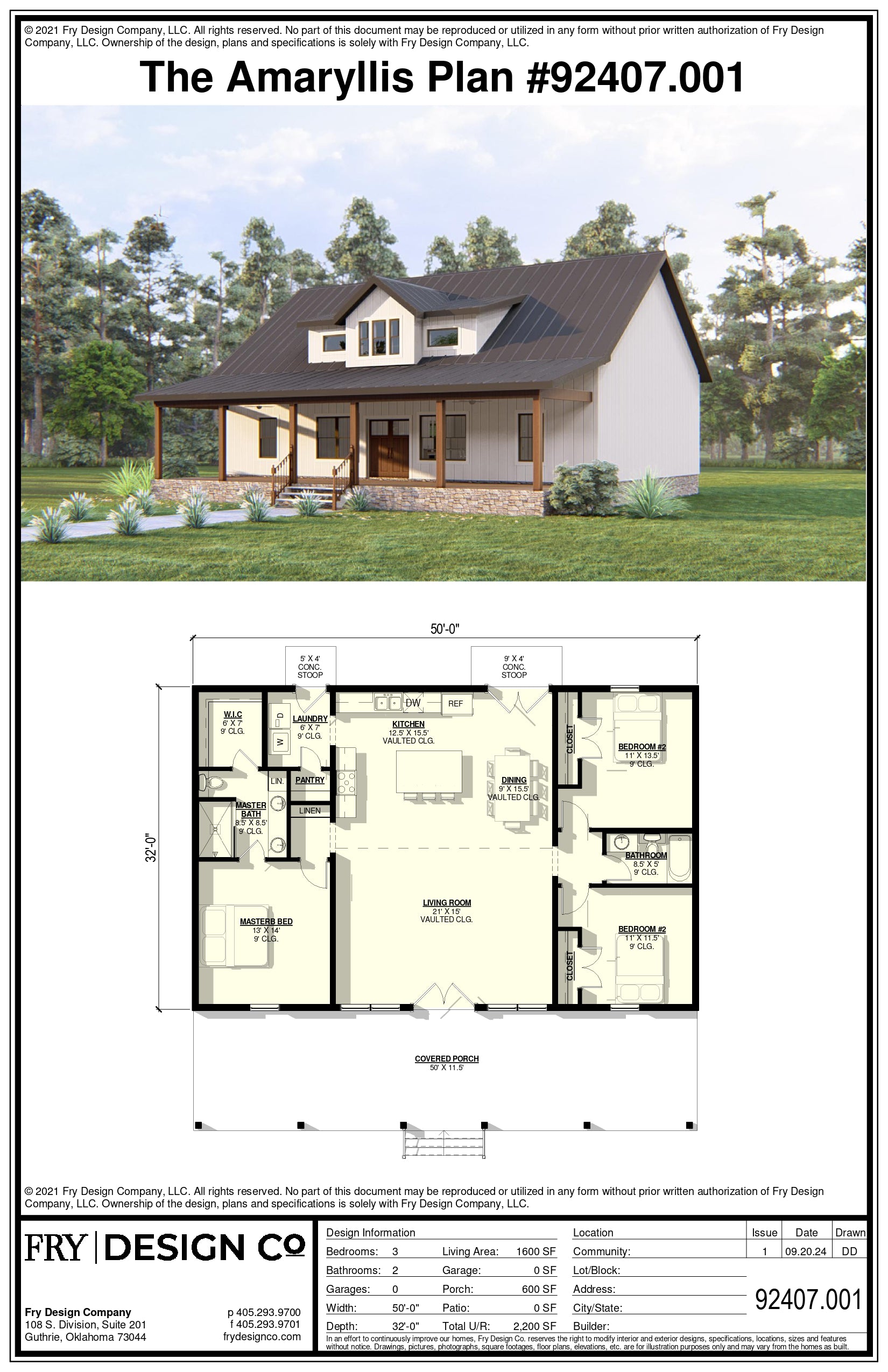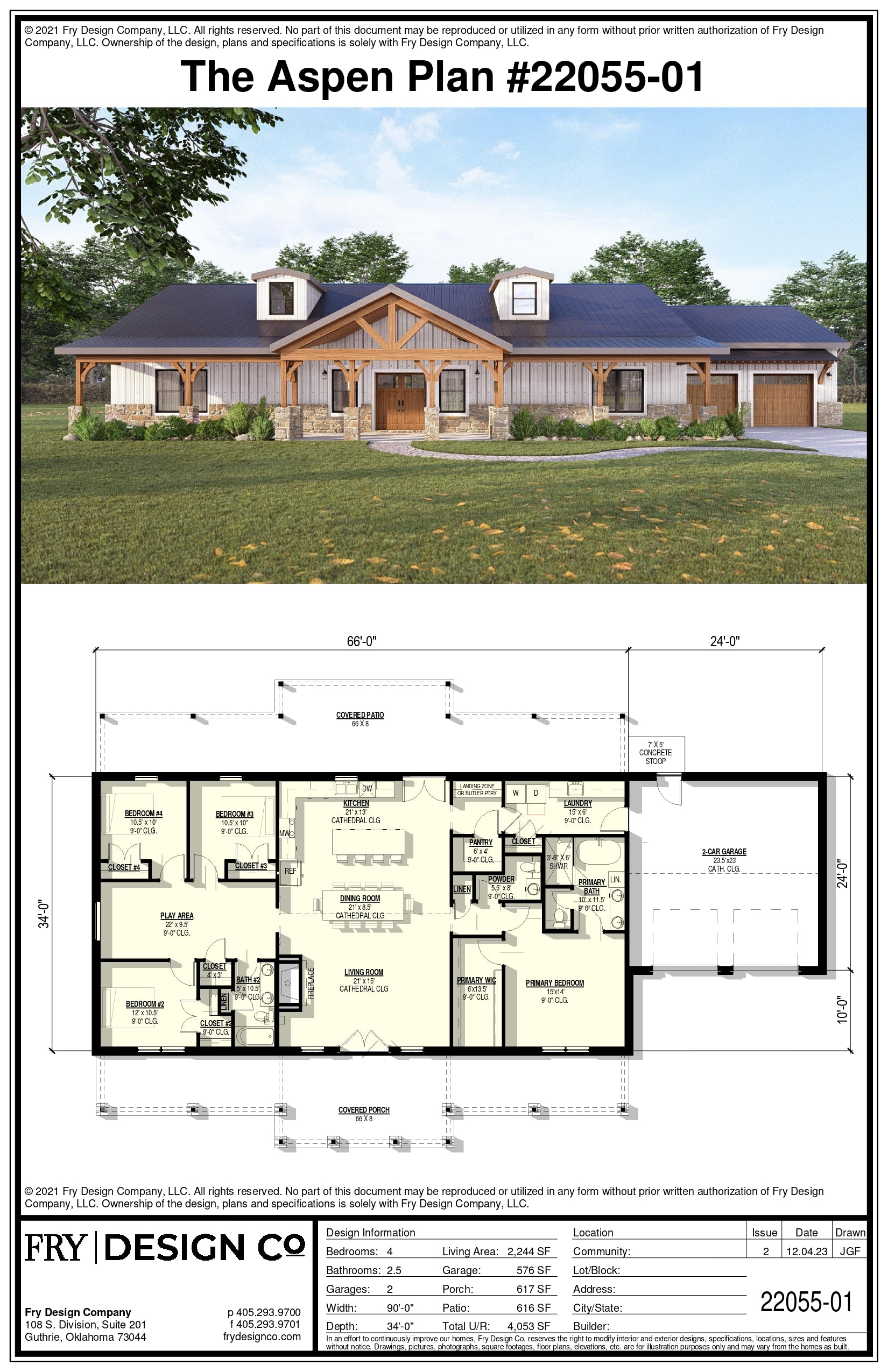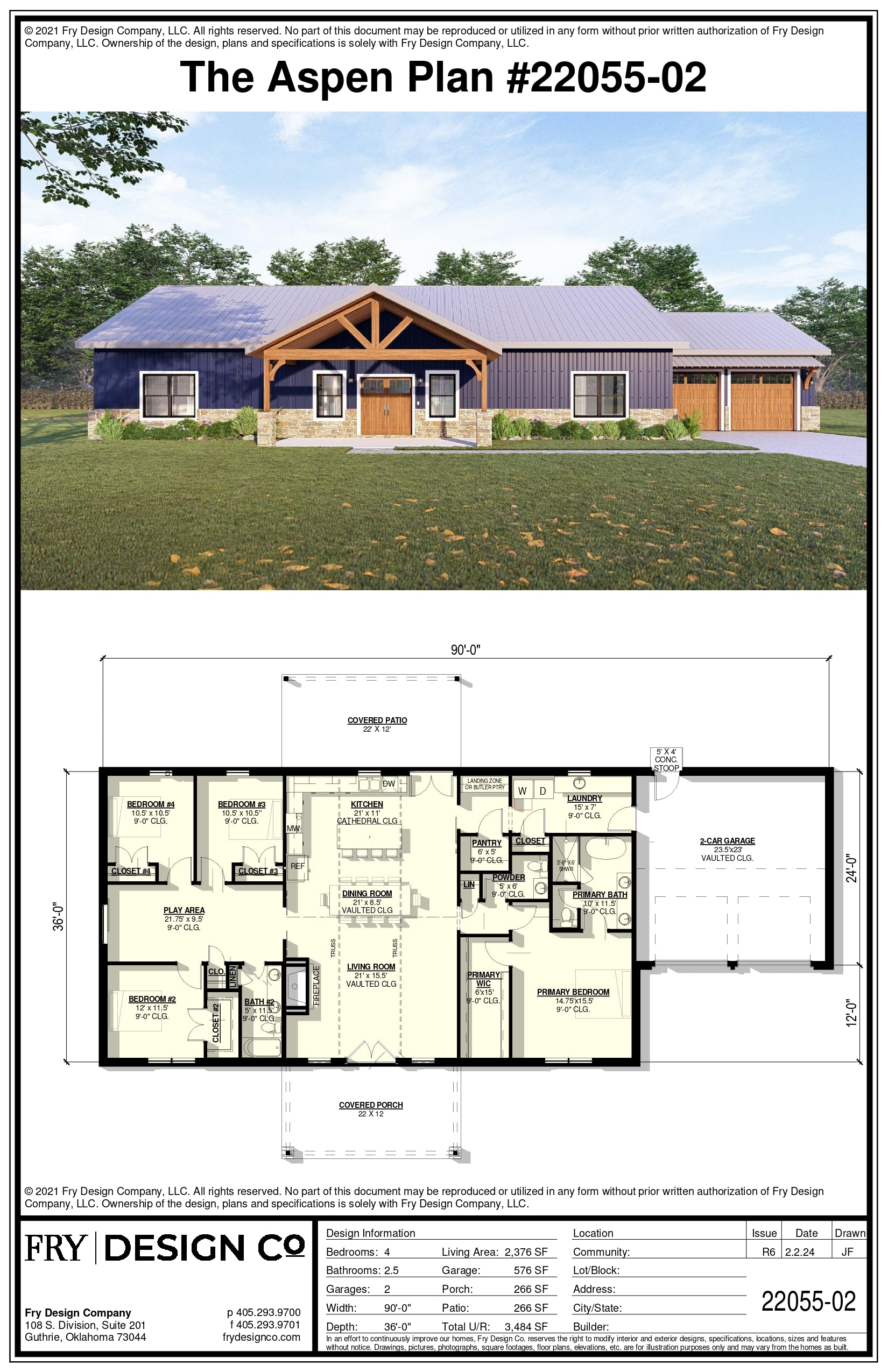












Amaryllis Plan (3/2/0 1,600 SF)
The Amaryllis Plan is the perfect plan for almost every small to mid-sized family who loves the outdoors as well as a well appointed indoor space. The large and open kitchen, dining and living space has an open, vaulted ceiling. The front gable windows invite so much light into the...









