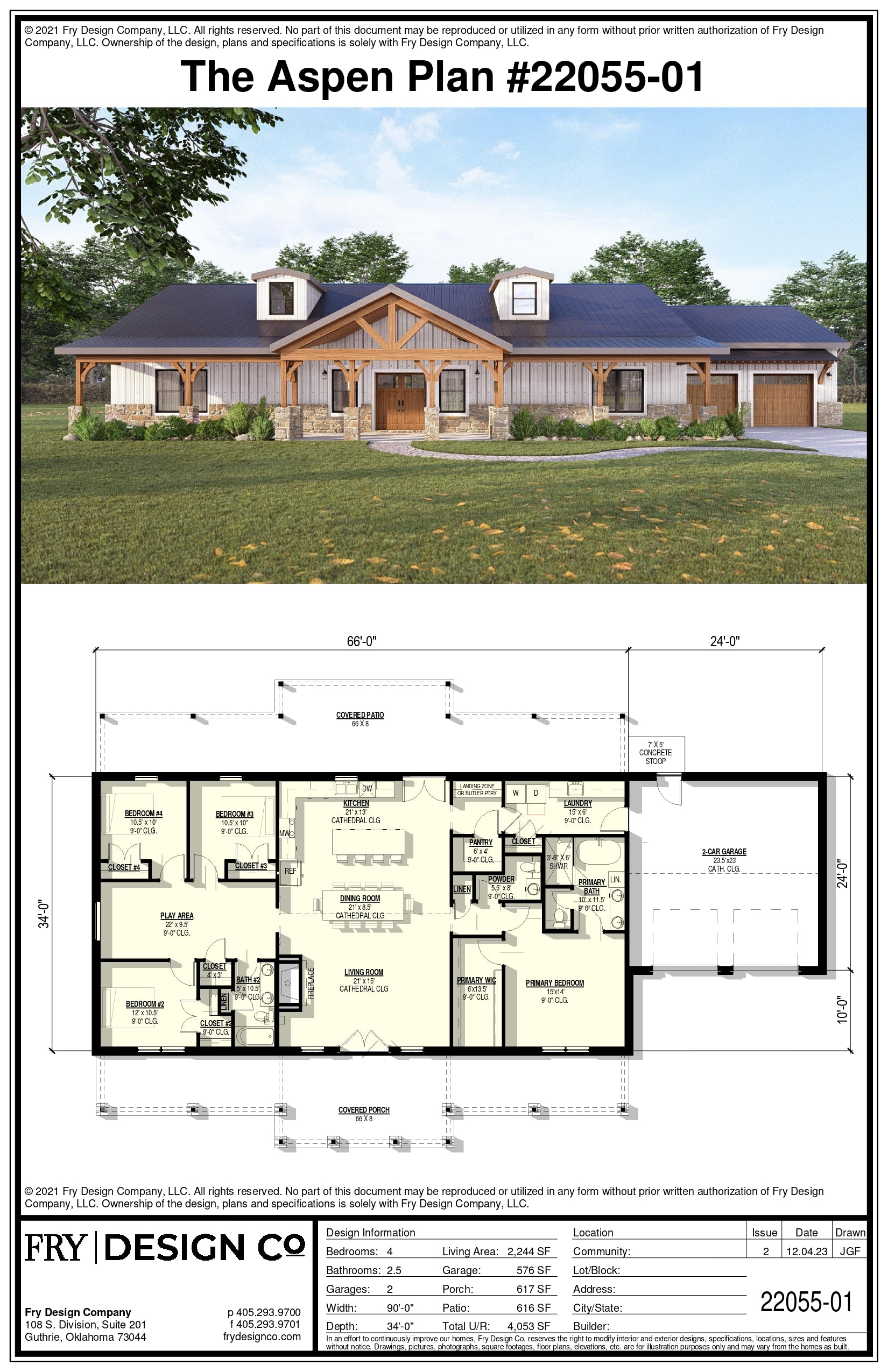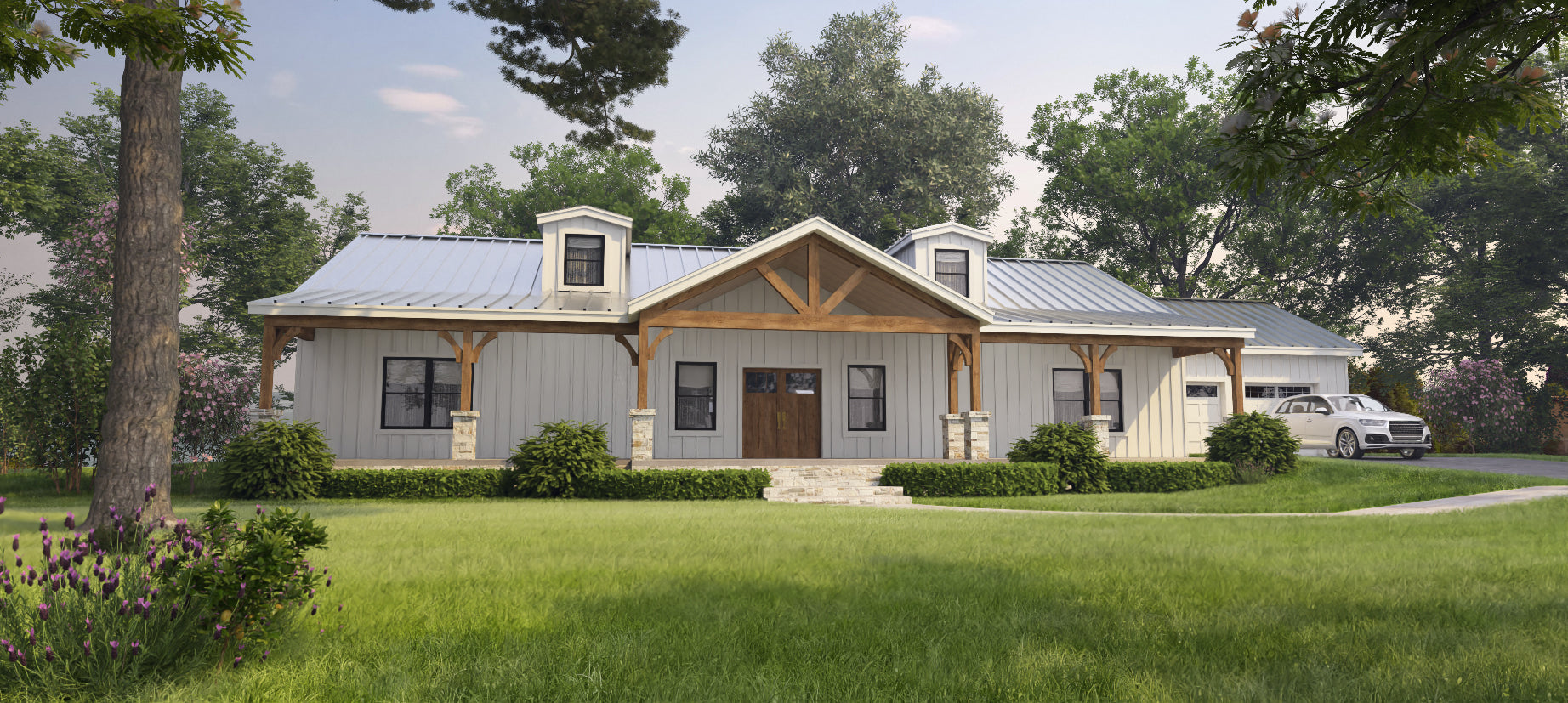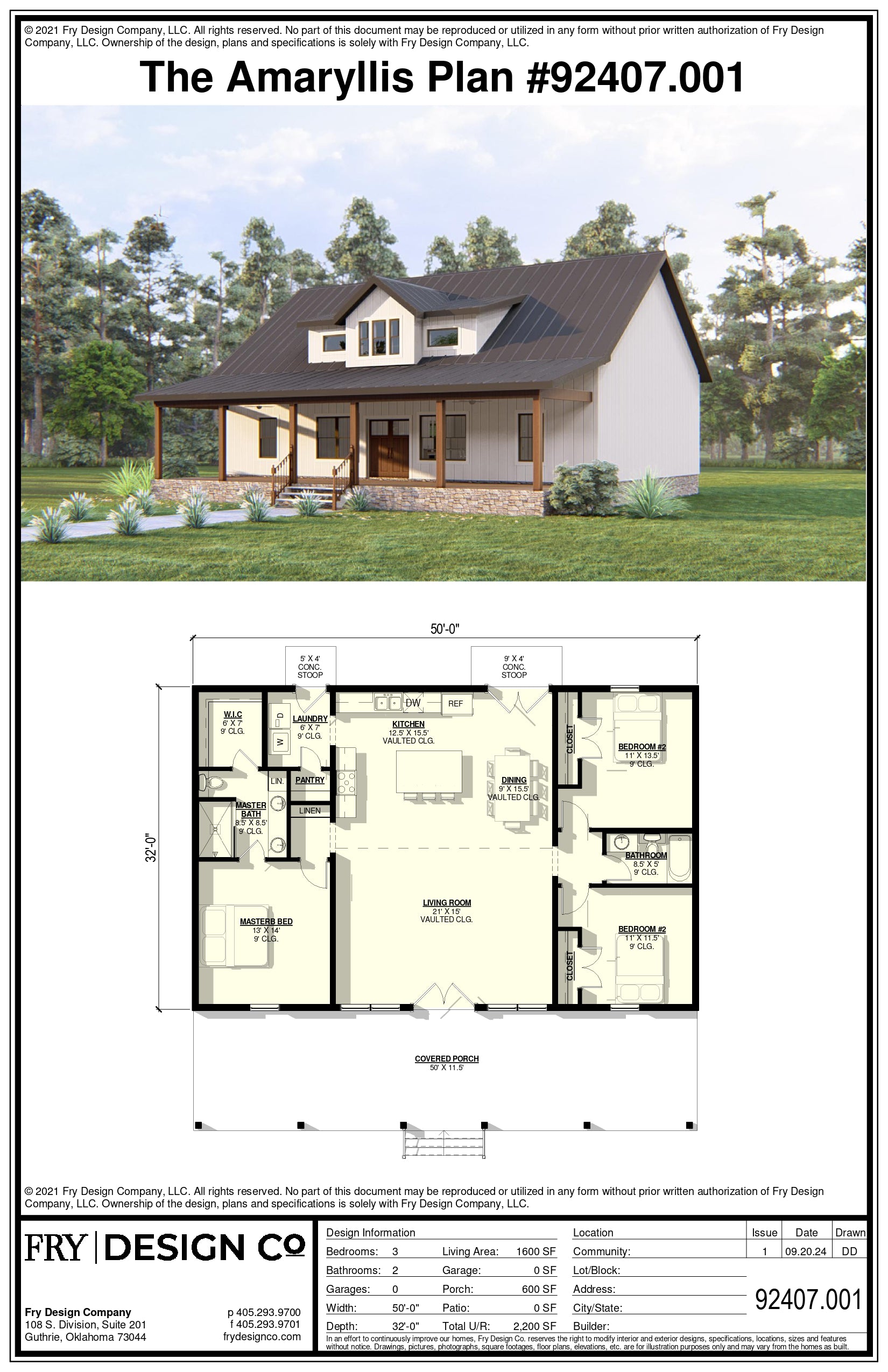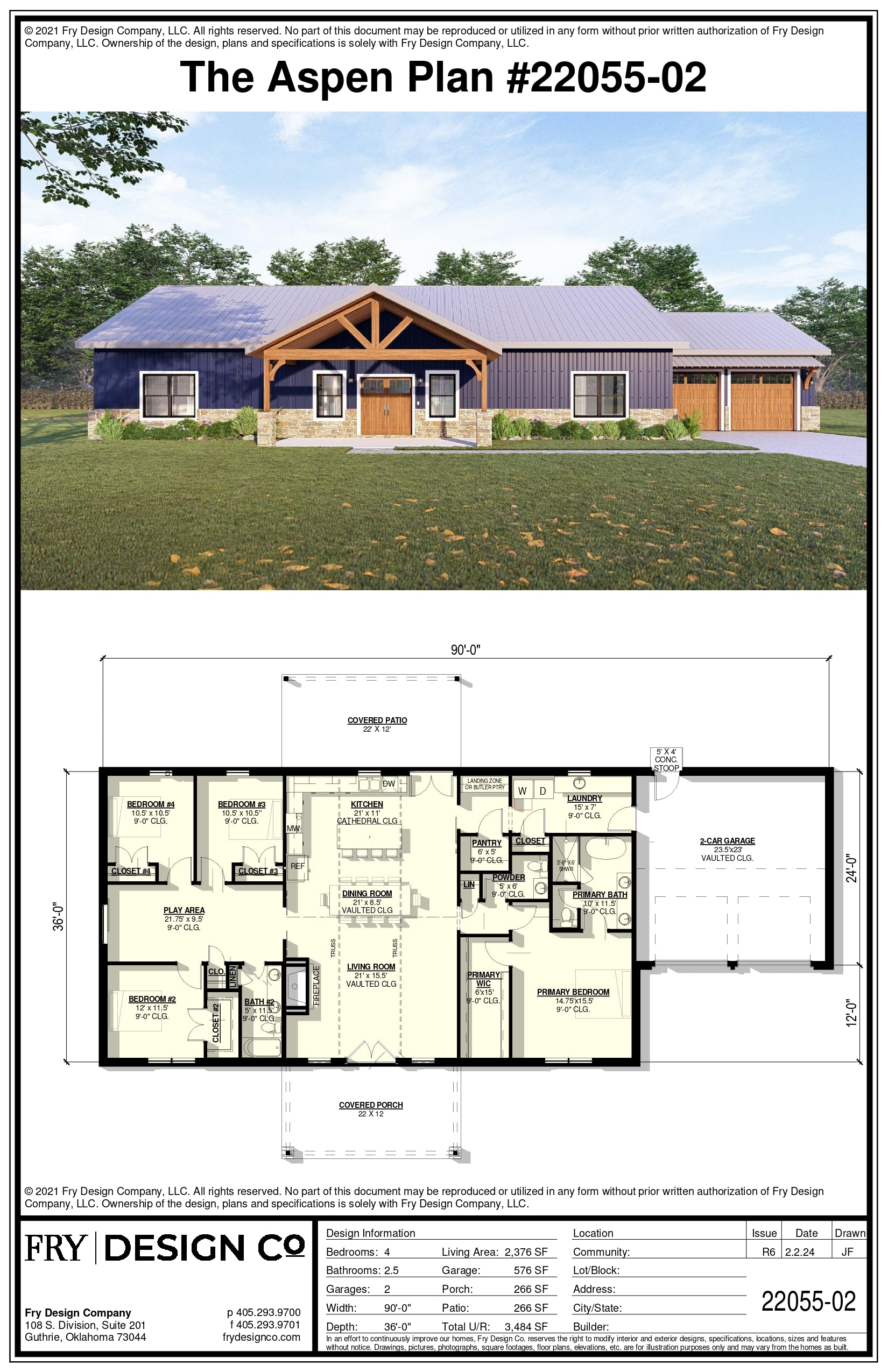Play 3D Tour











Aspen #1 Plan (4/2.5/2 2,243 SF)
$1,599.00
The Aspen Plan Series is another hallmark series of barndominium plans with thousands of fans across the country. Our flagship is the Aspen #1 Plan which has it all! Four *4) full bedrooms with a joined play area in a split arrangement from the master suite which is packed with...









