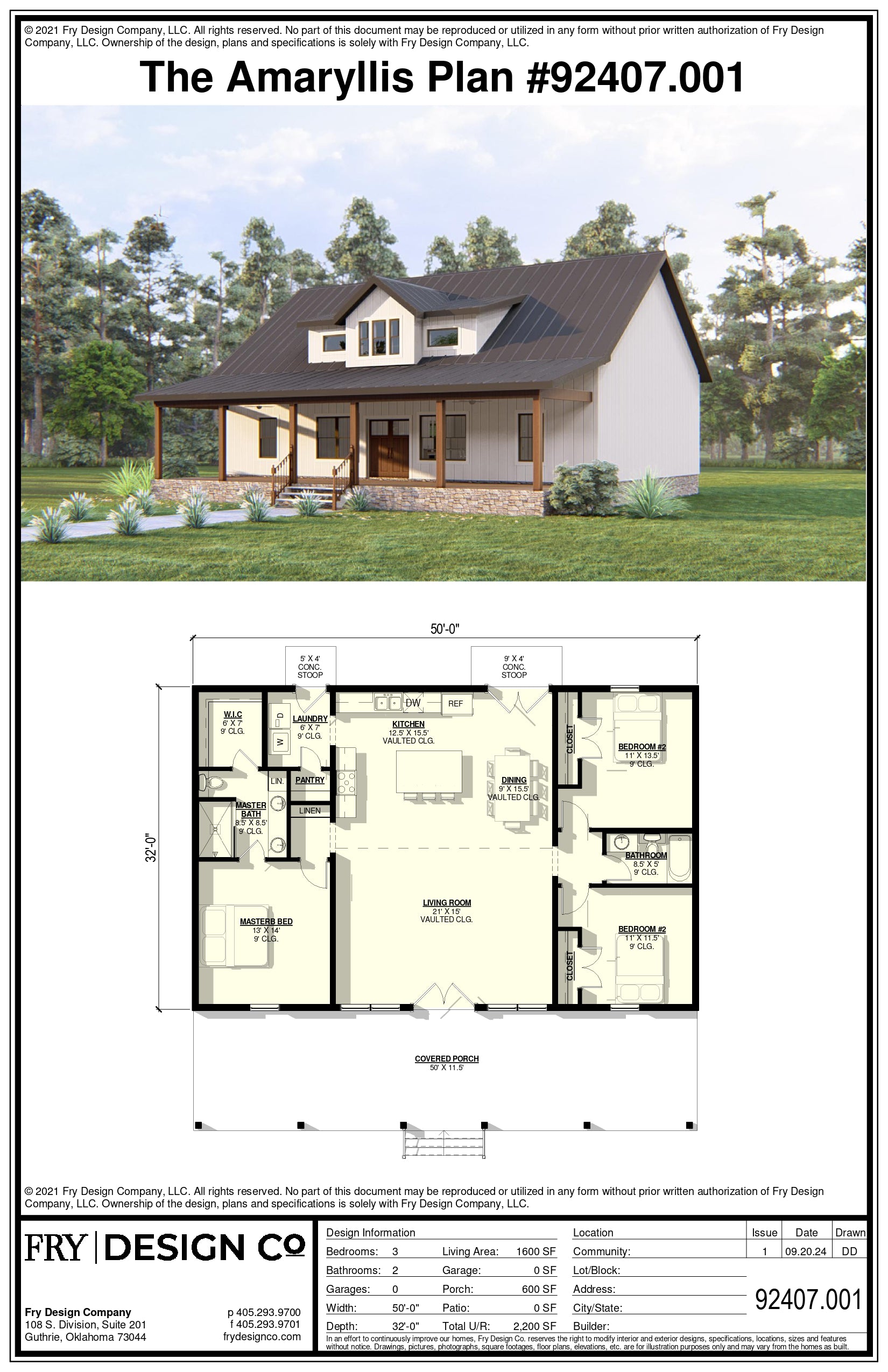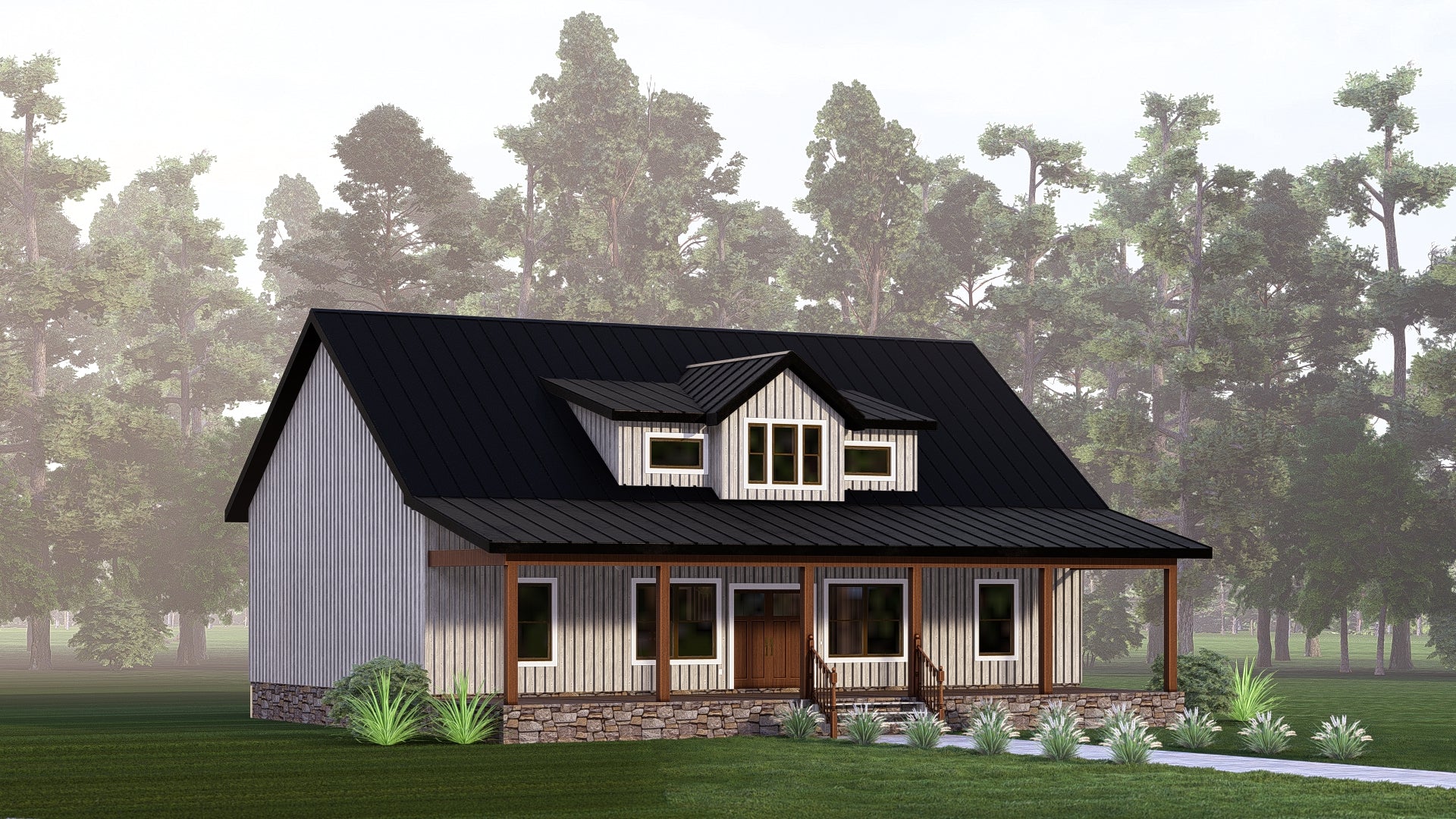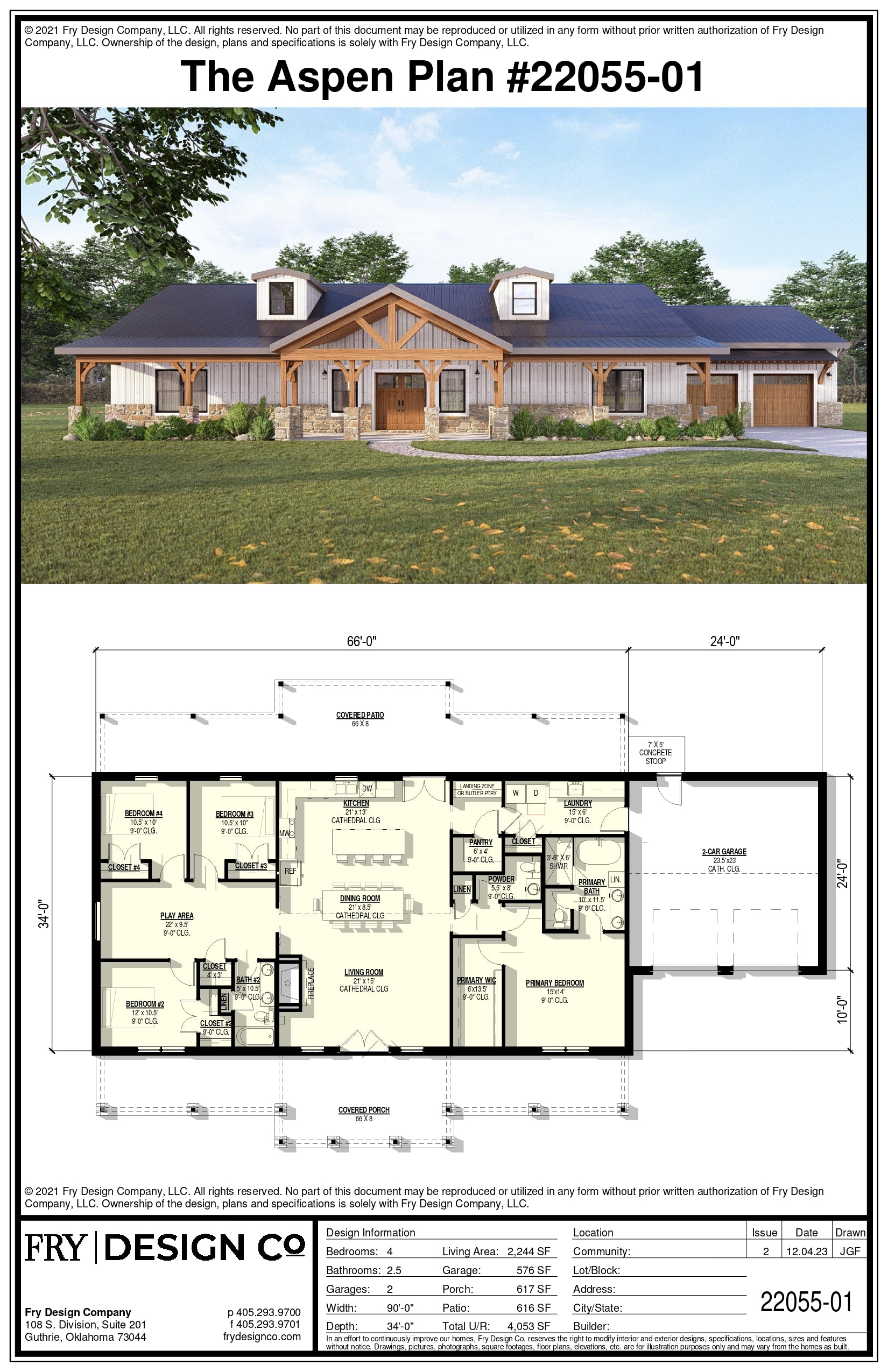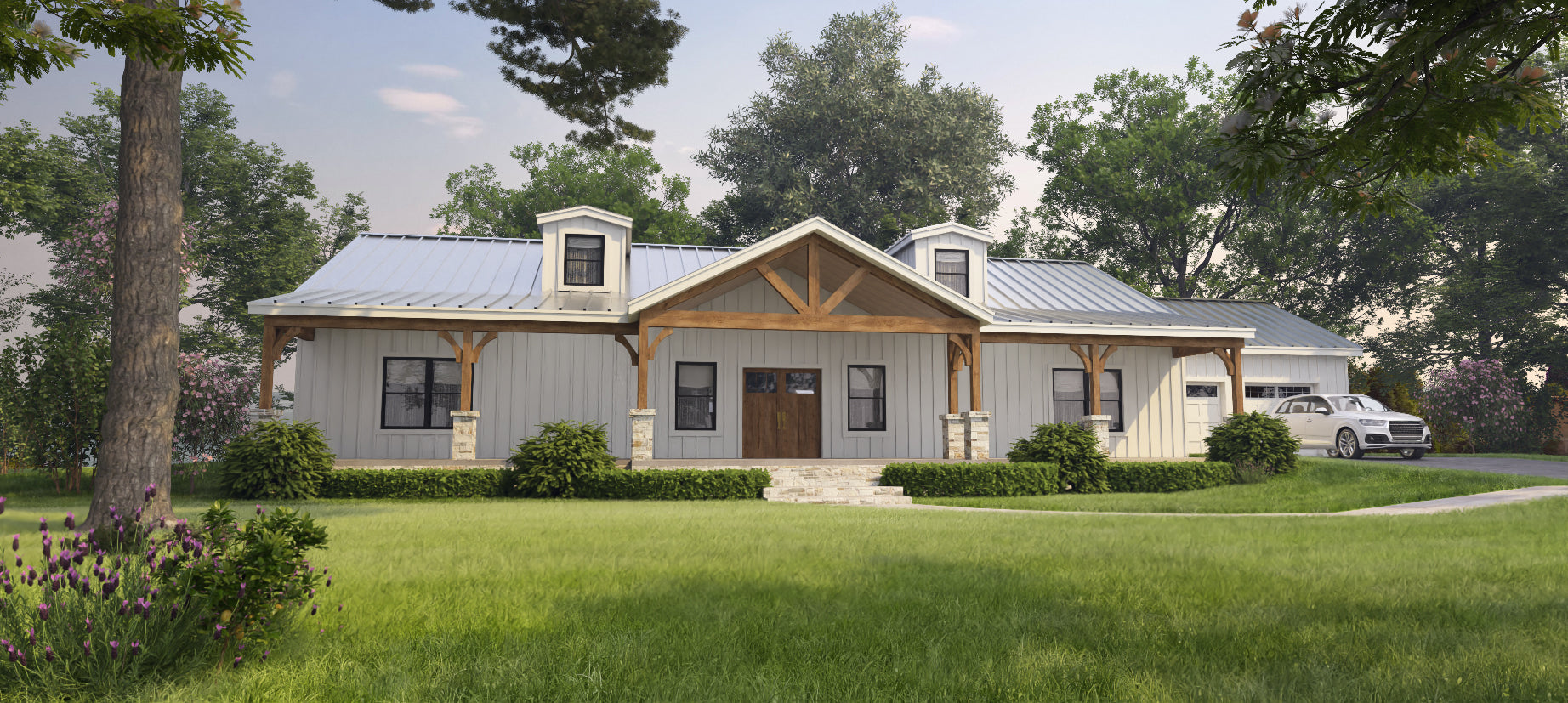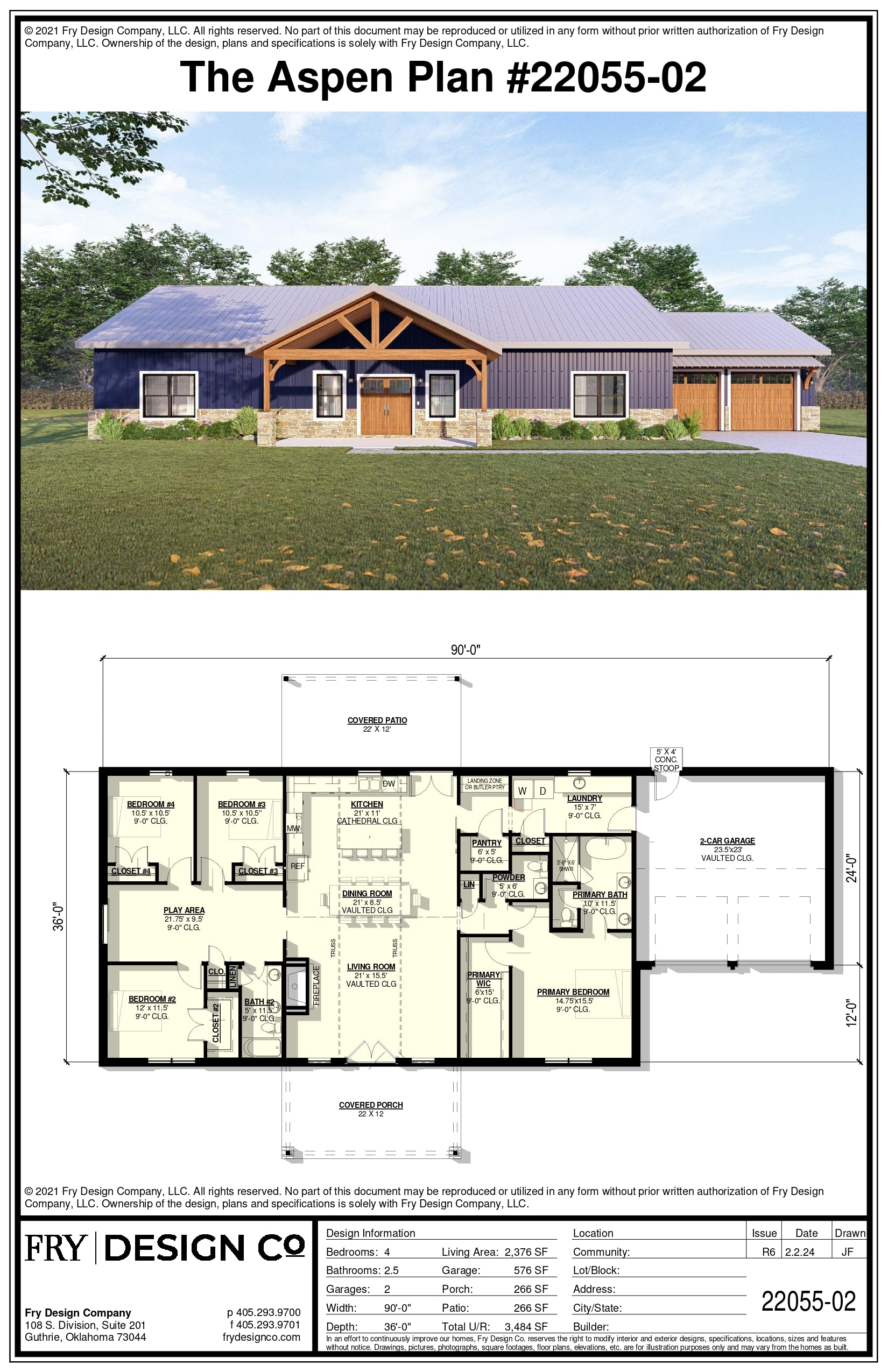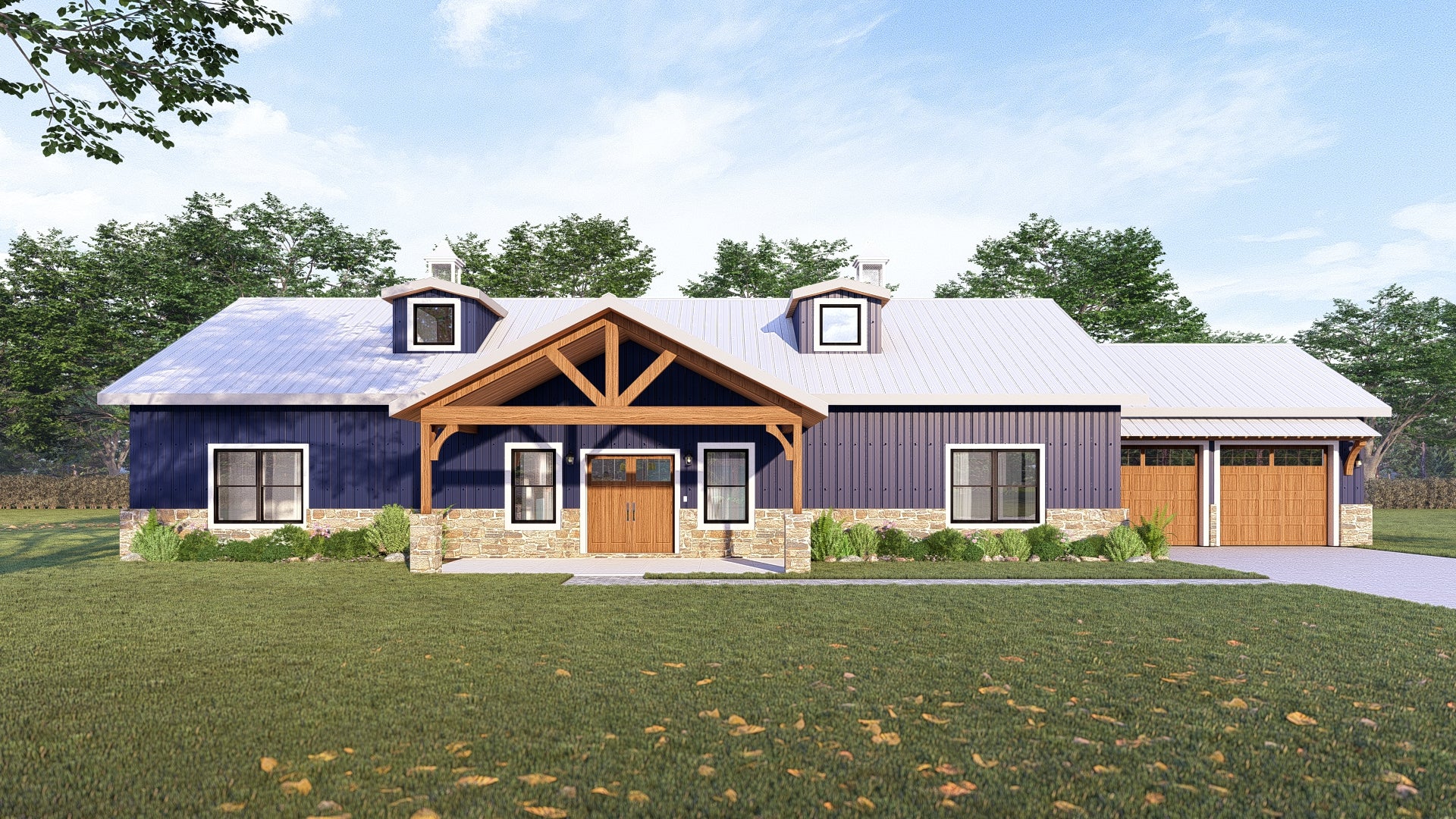Orchid Plan (3/2/0 1,500 SF)
Bedrooms: 3
Bathrooms: 2.0
Garages: 0
Living Area: 1,500 SF
Garage Area: 0 SF
Porch Area: 672 SF
Patio Area: 0 SF
Total U/R: 2,172 SF
Length: 50'-0"
Width: 30'-0"
The Orchid Plan is the perfect plan for almost every small to mid-sized family who loves the outdoors as well as a well appointed indoor space. The large and open kitchen, dining and living space has an open, vaulted ceiling with three points of access to the enormous three-sided raised deck. The 3 bedrooms are in a split arrangement with two full bathrooms and pass through laundry room. All the features of a much larger home, this 1,500 SF beauty is designed on a common 30' X 50' building frame and will be the perfect home for you!






