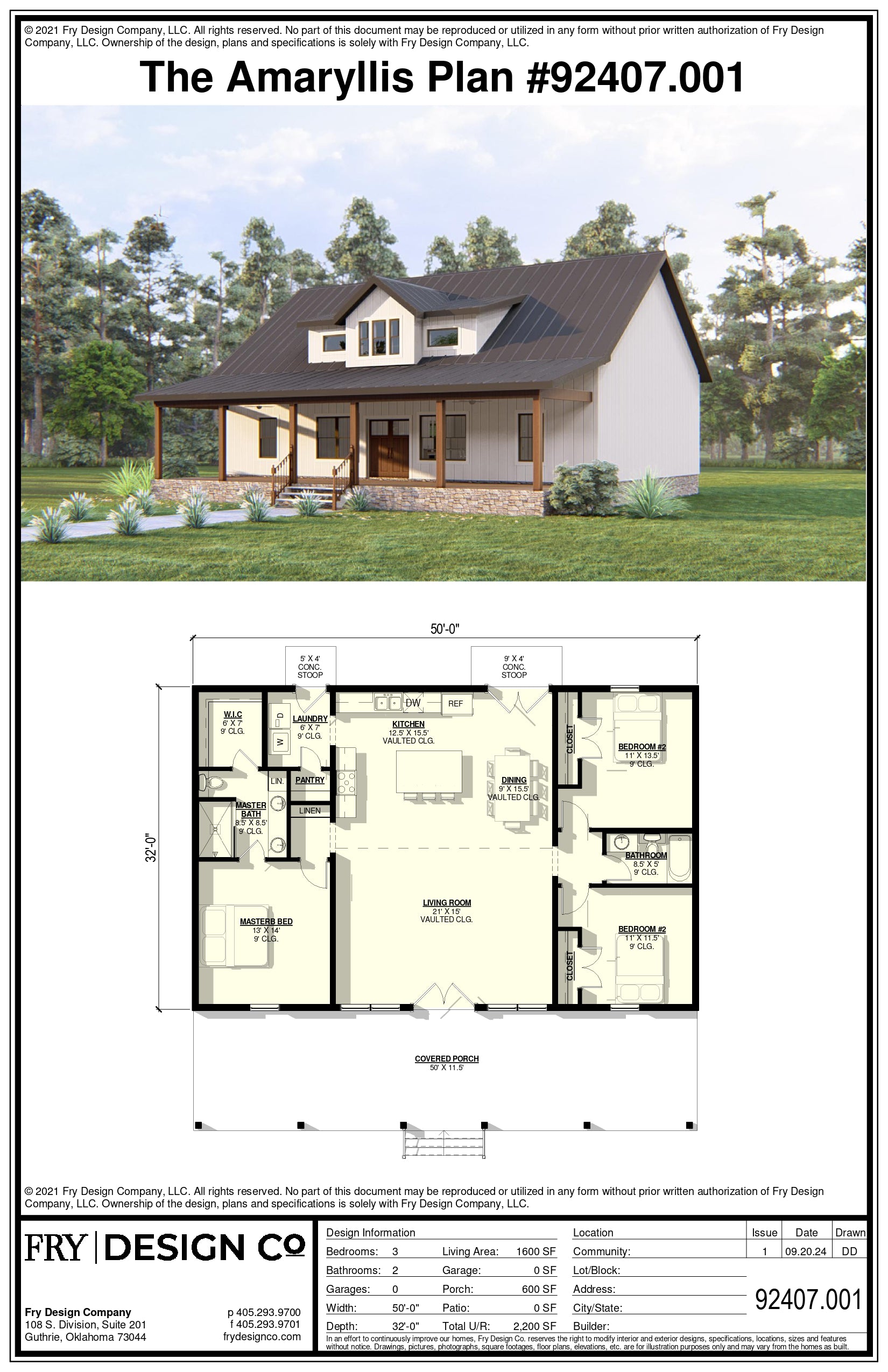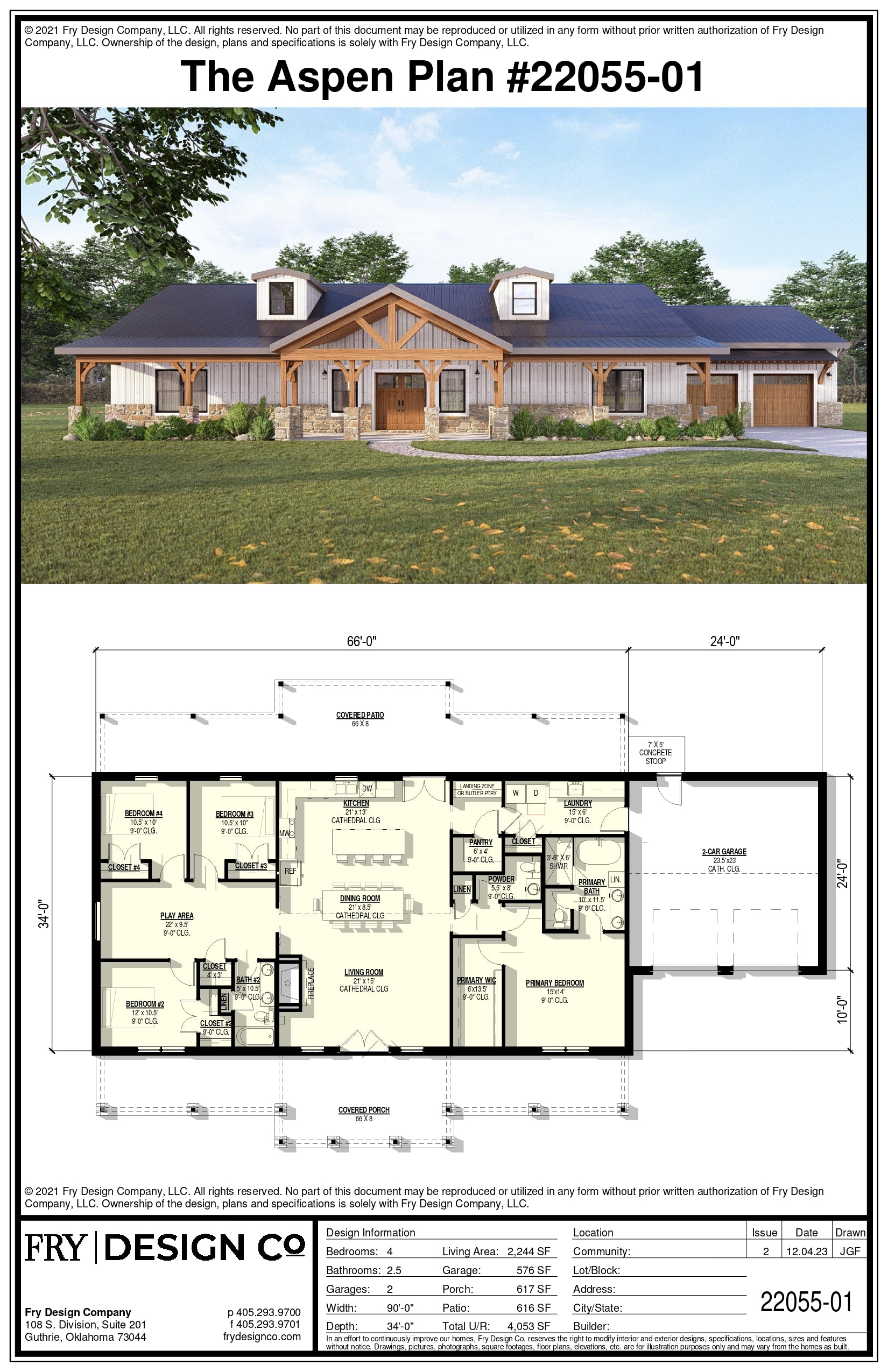


Maple #5 Plan (5/2.5/0 3,000 SF)
$1,799.00
The Maple #2 Plan is a masterful update of the original Maple #1 Plan now with an attached 3-car garage and shop as well as a luxurious primary bath with two-sided shower entry and freestanding tub. We've flipped the plan in this version as an option as well. Fall in...









