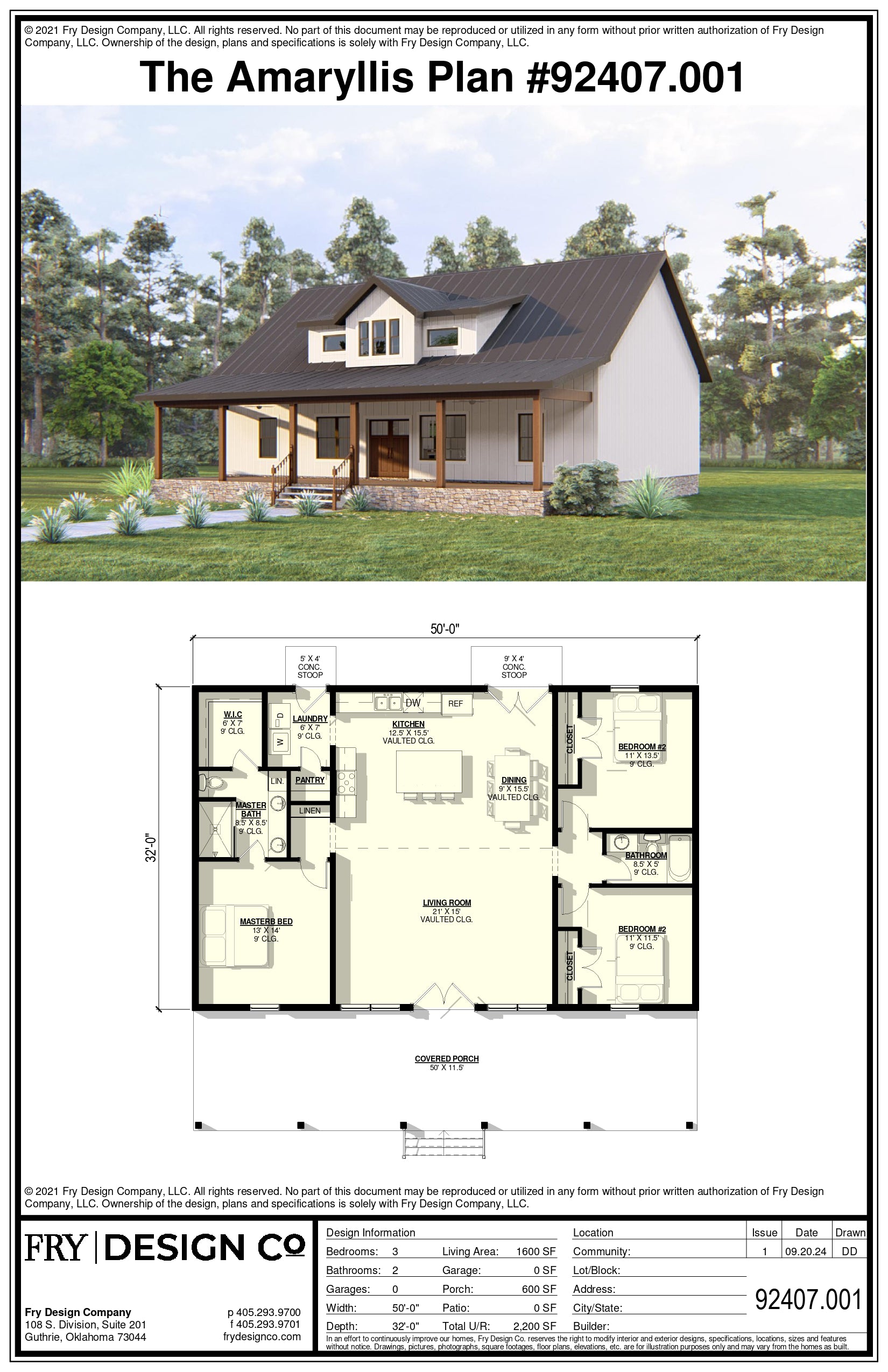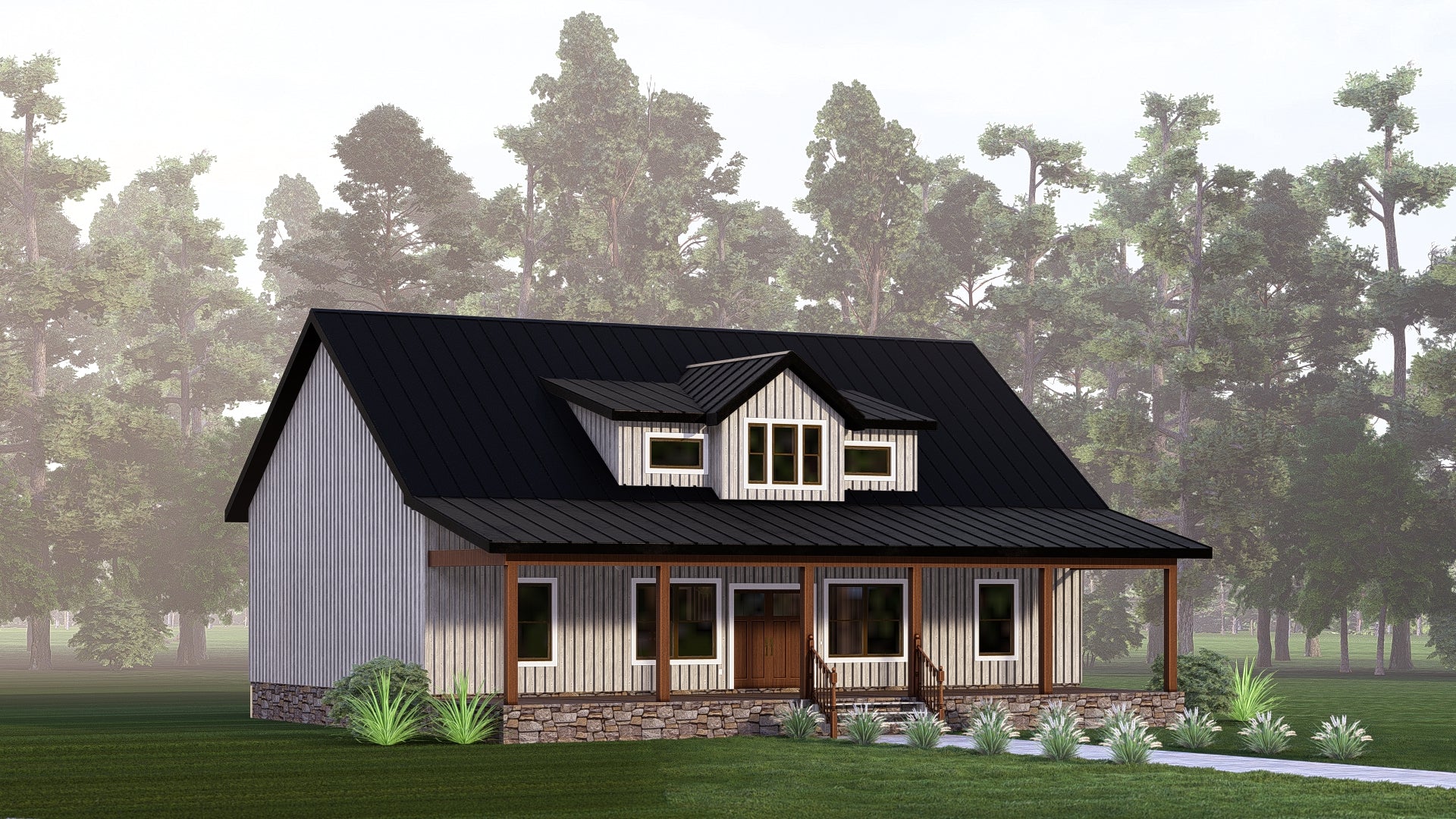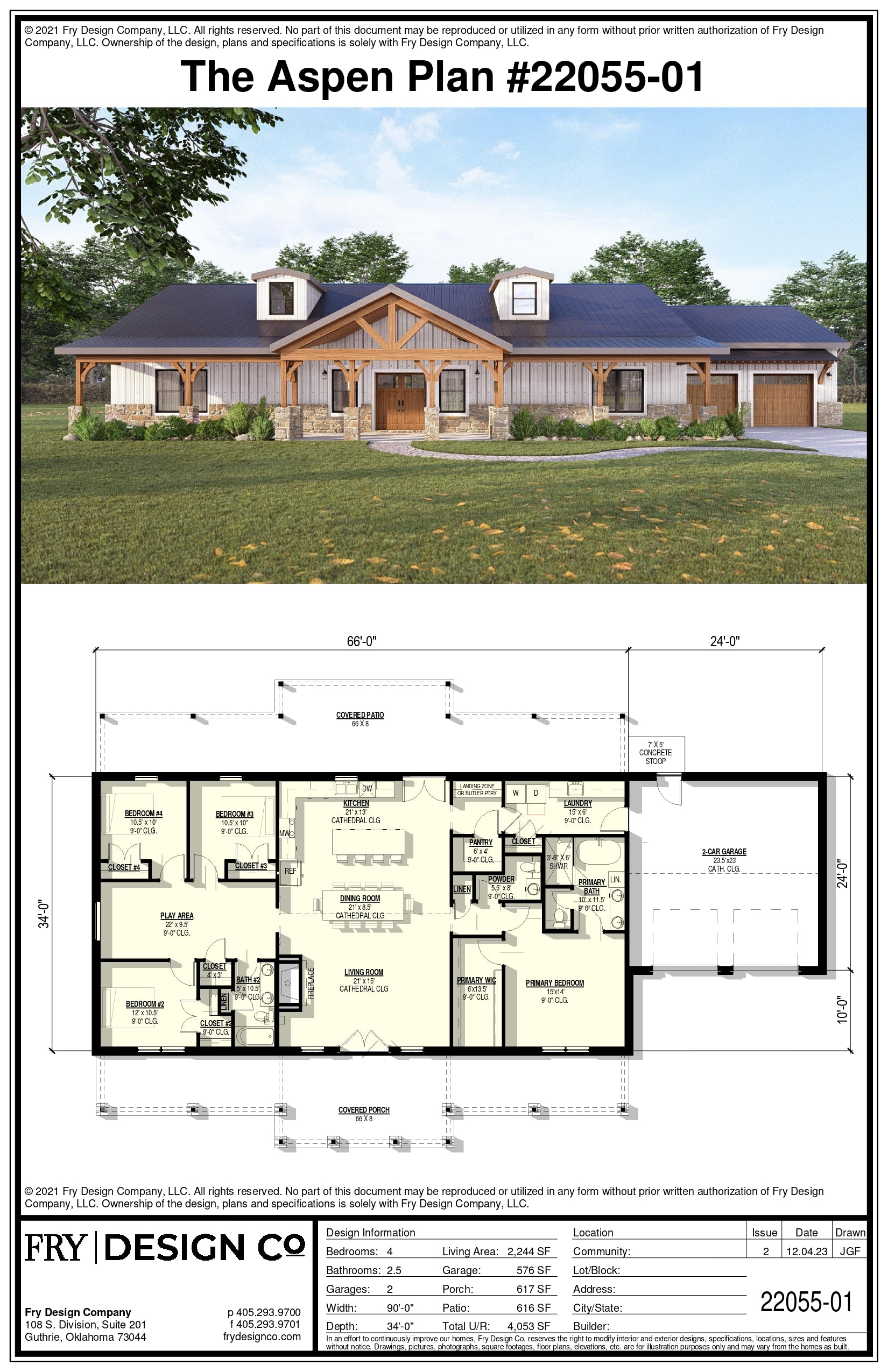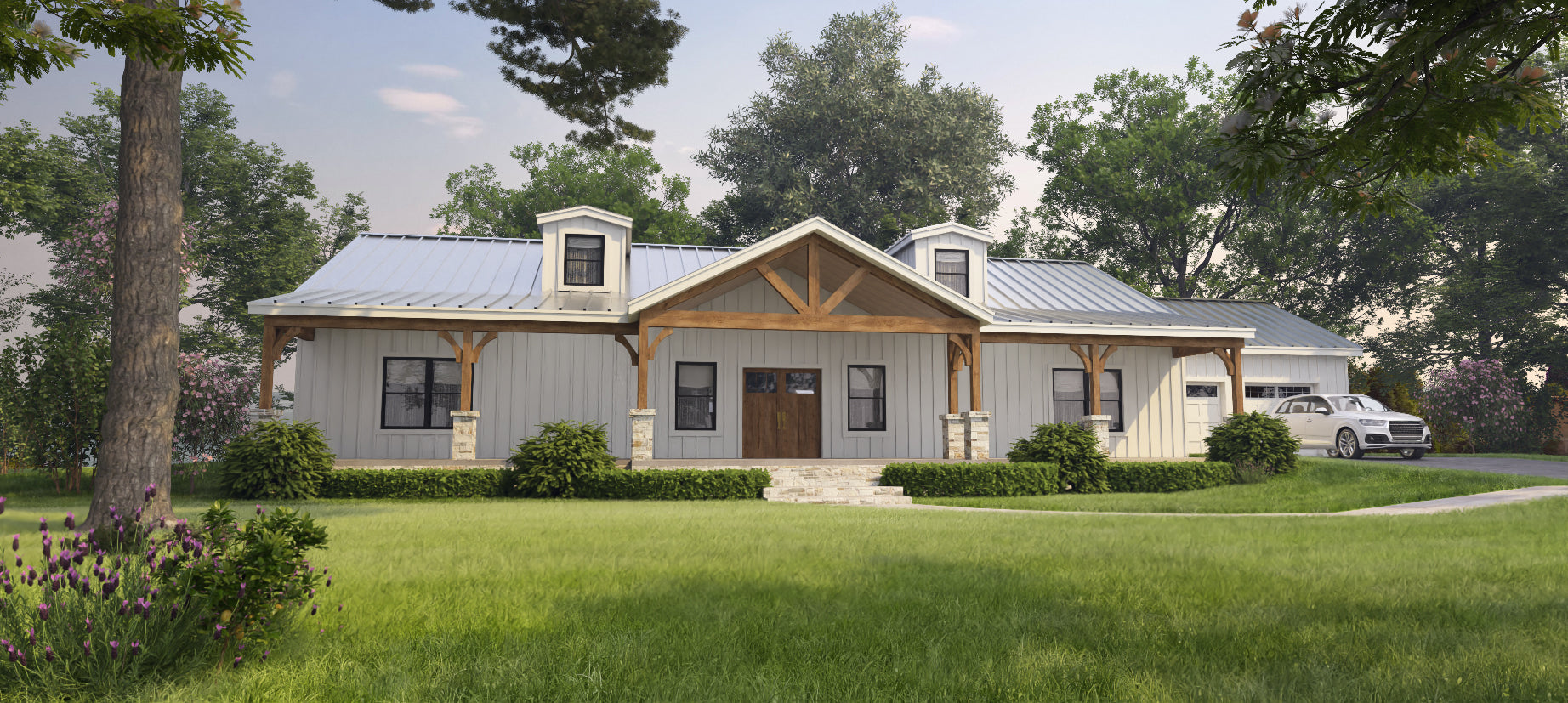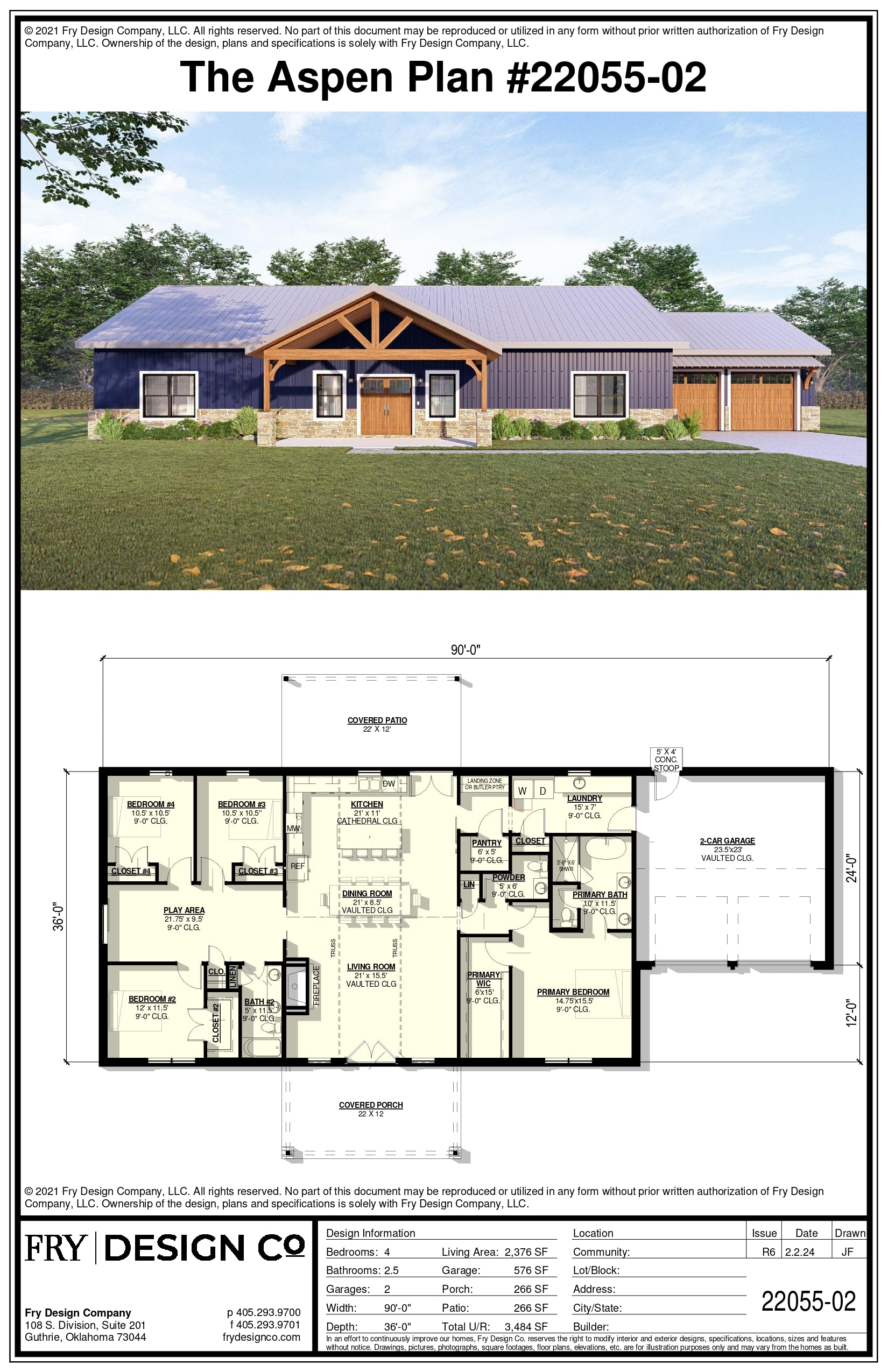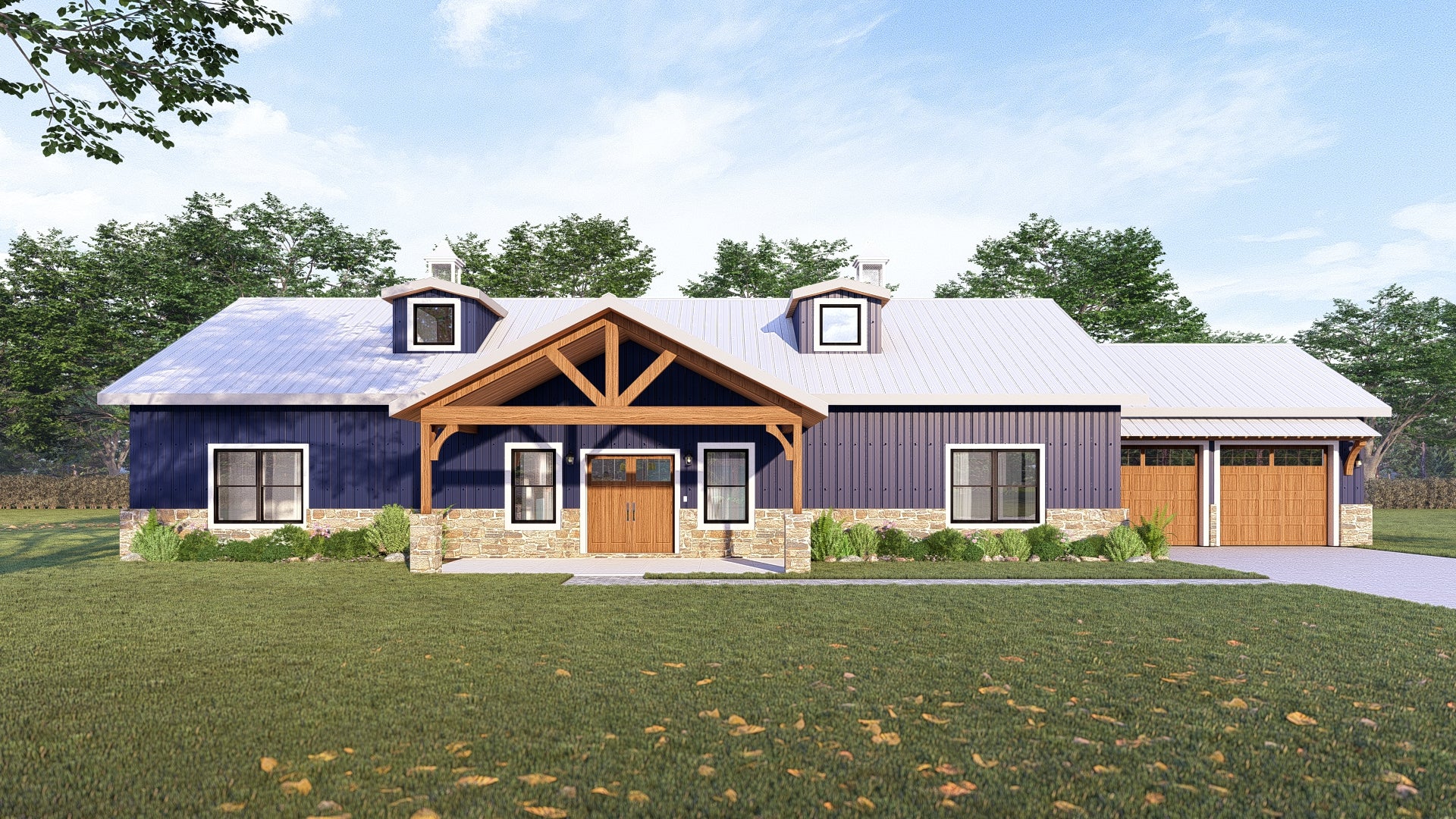Elderberry 2 Plan (3/2/0 1,275 SF)
Bedrooms: 3
Bathrooms: 2.0
Garages: 2
Living Area: 1,275 SF
Garage Area: 0 SF
Porch Area: 96 SF
Patio Area: 0 SF
Total U/R: 1,356 SF
Length: 54' -0"
Width: 26' -5"
Experience the epitome of modern living in the remarkable Elderberry 1, where cutting-edge architectural design meets the warmth of natural stone and rich wood elements. This striking two-story home showcases a bold contemporary aesthetic that immediately captures attention with its sophisticated blend of materials, clean lines, and innovative use of space.




