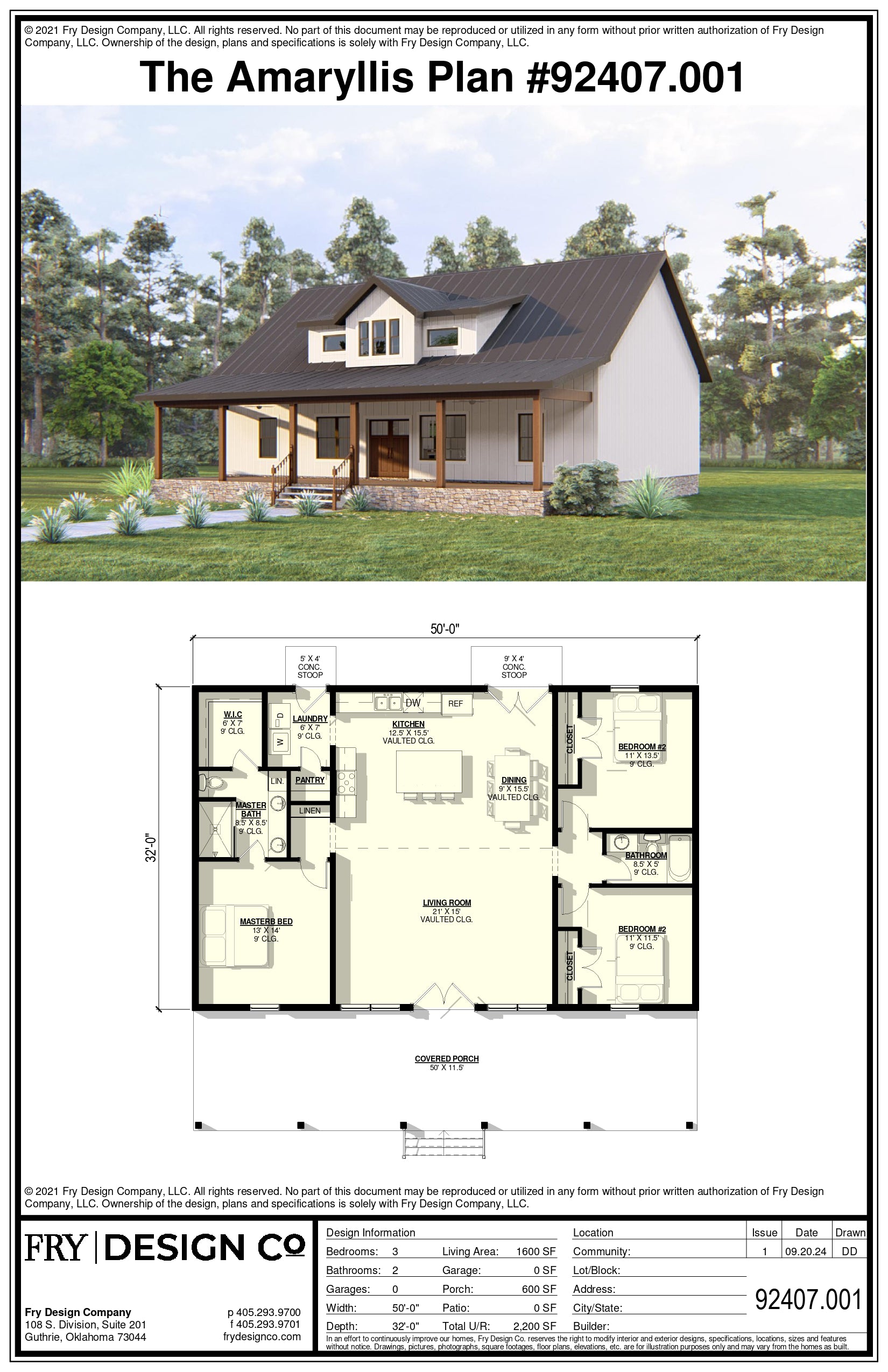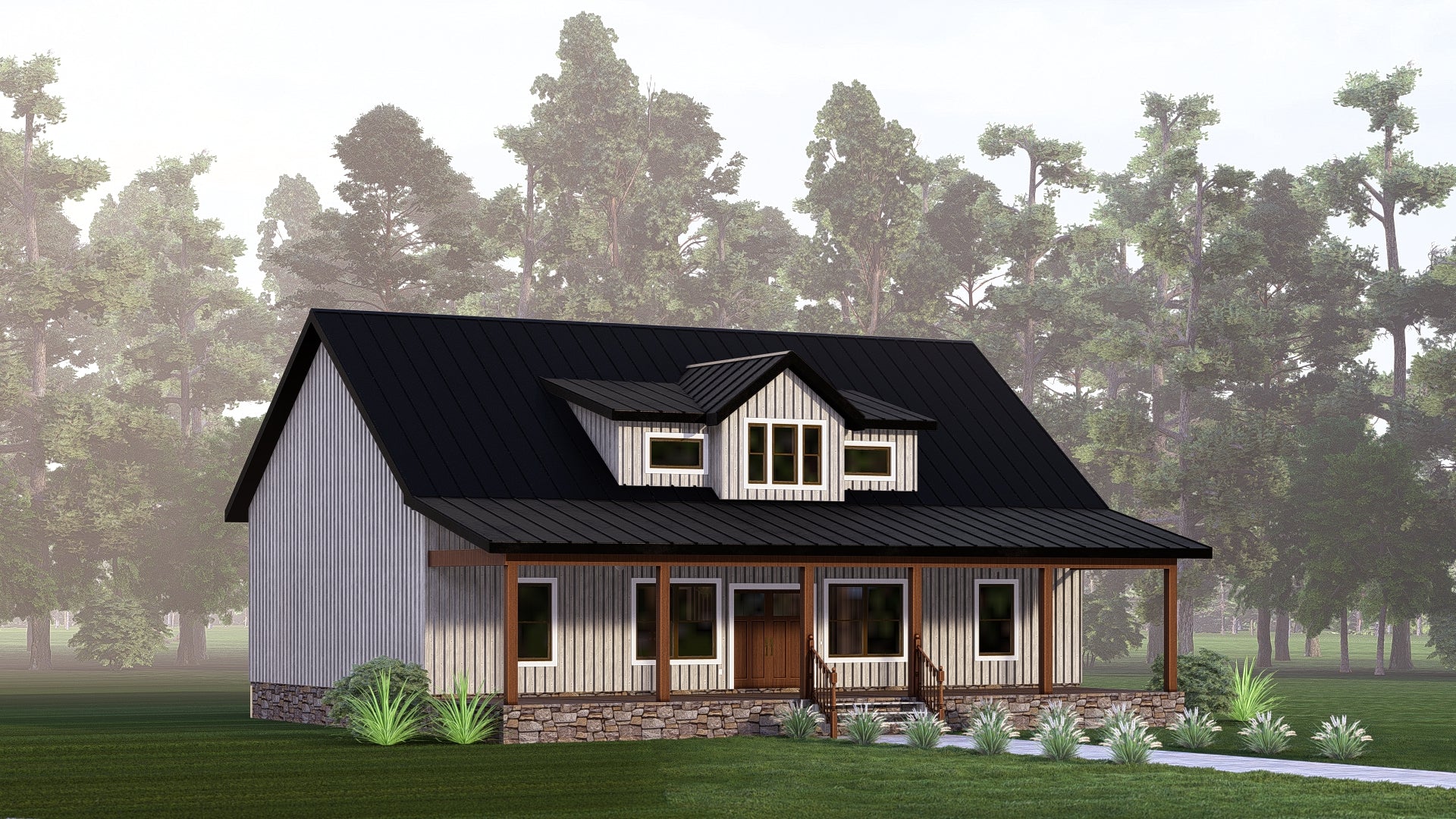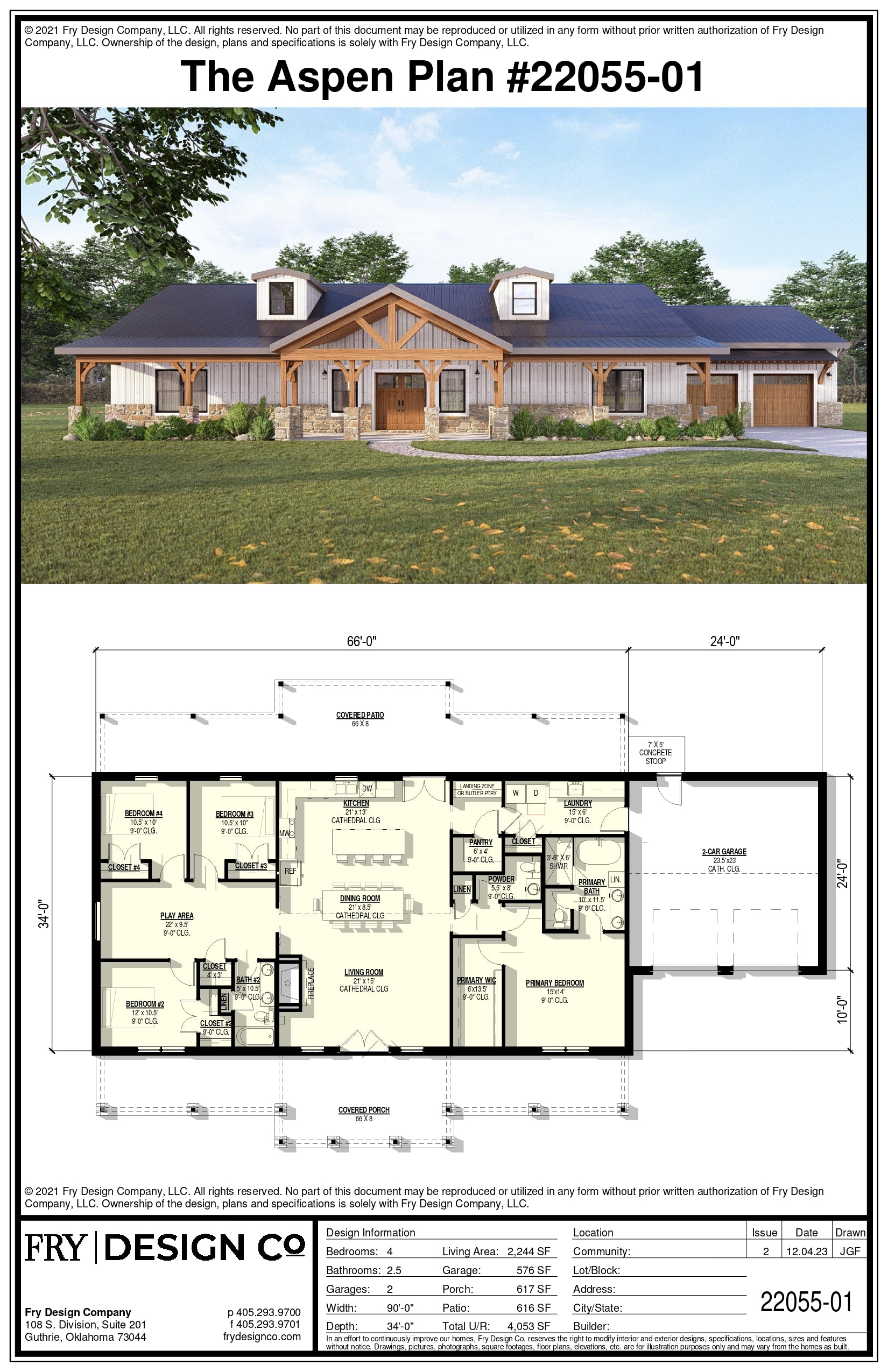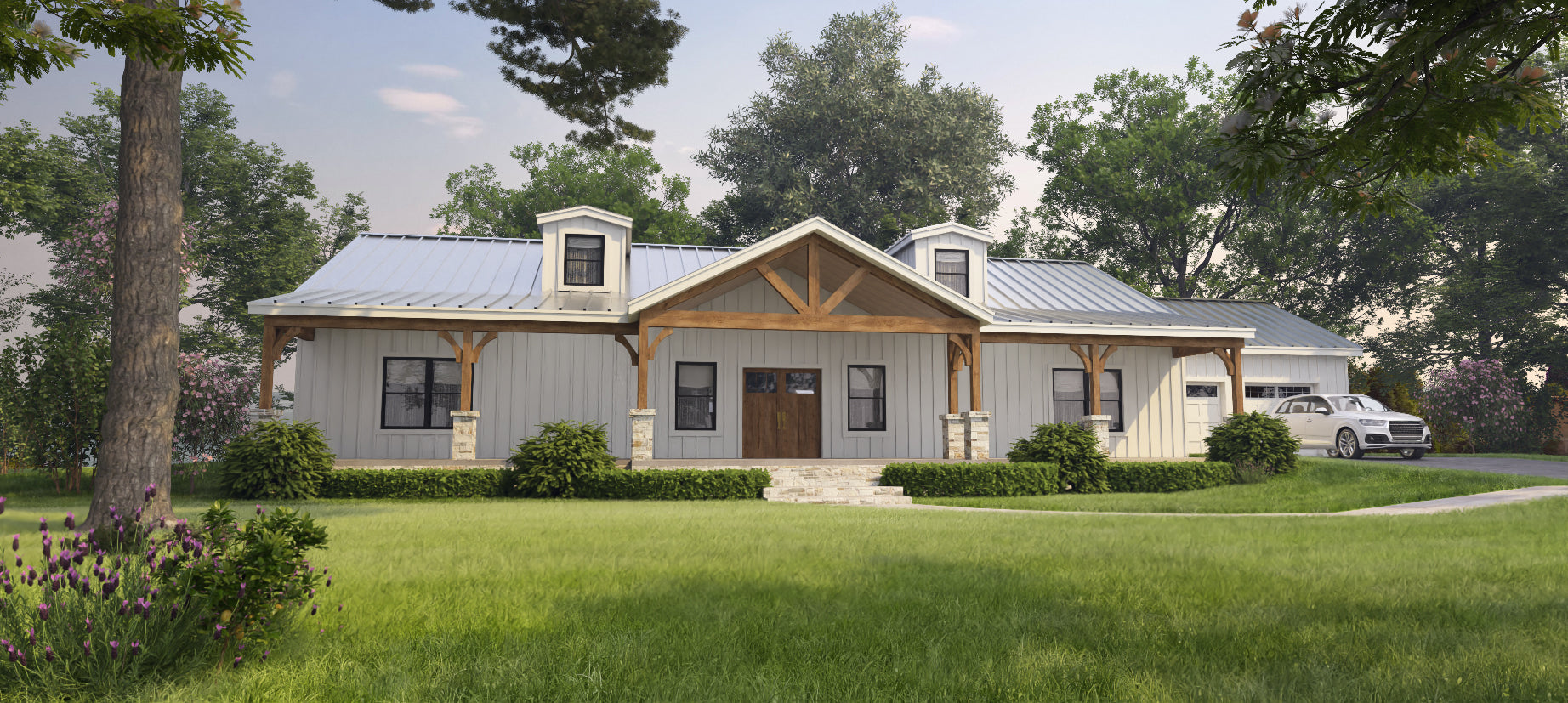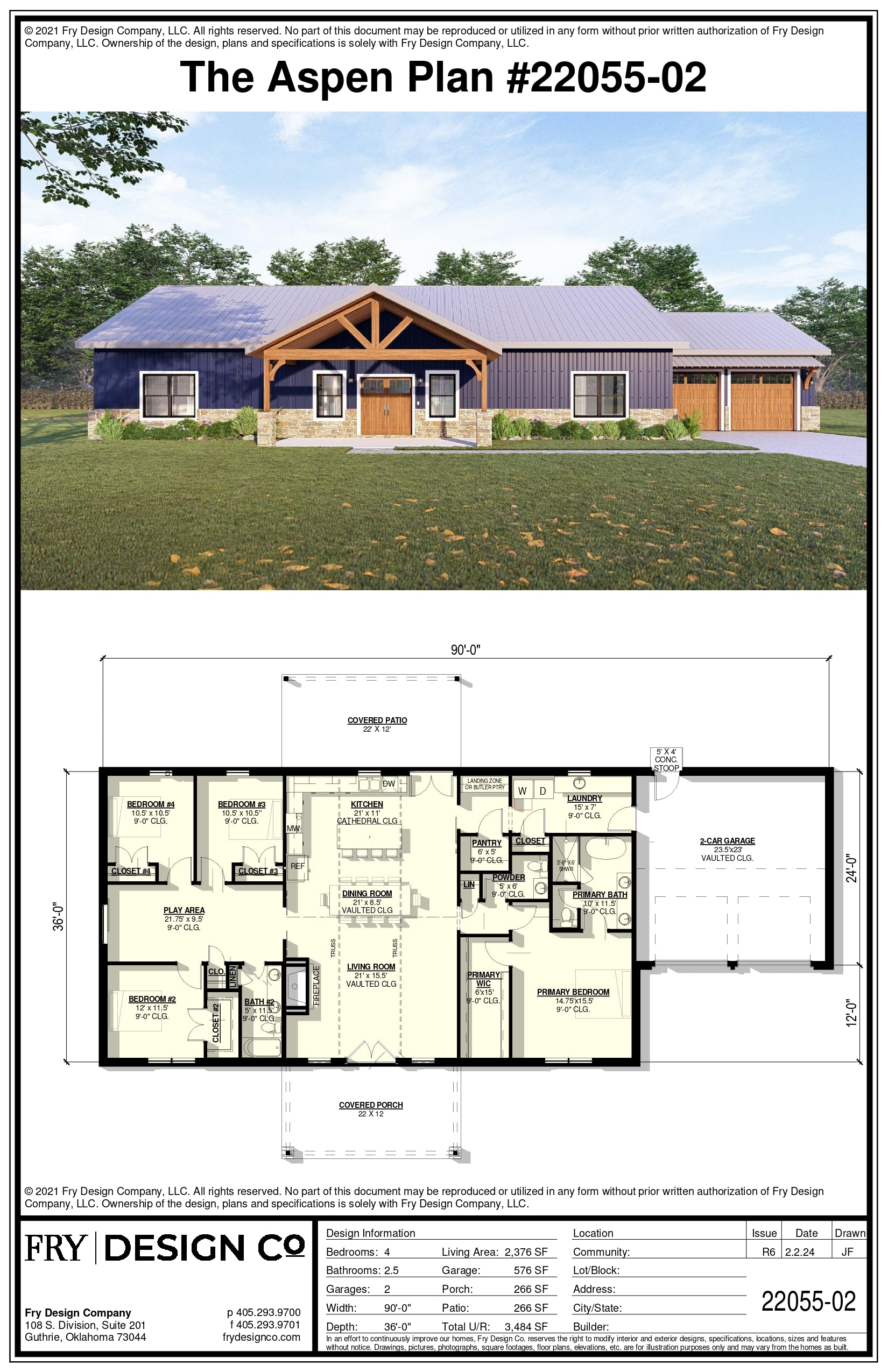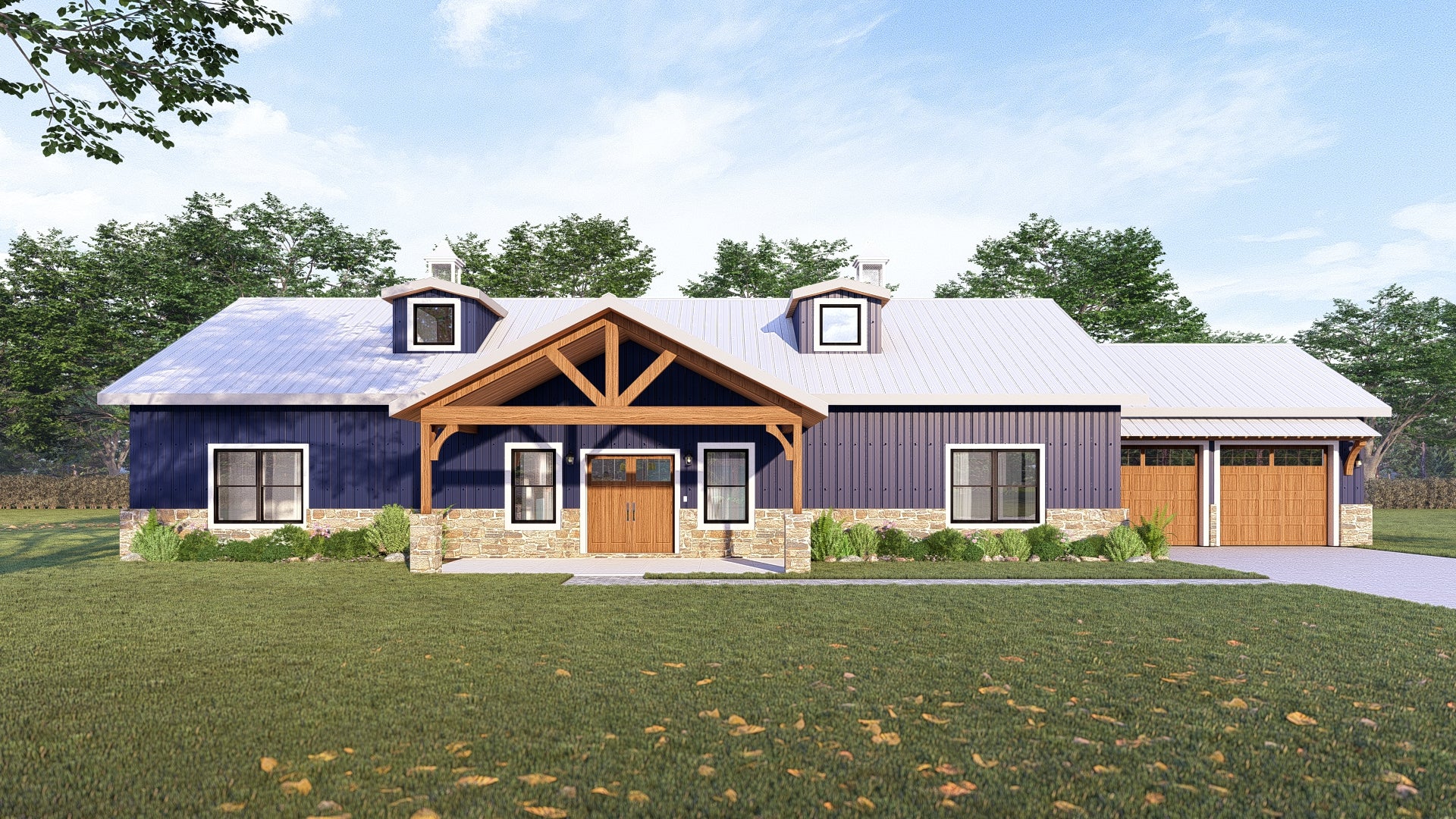Eucalyptus Plan (3/2/1 1,591 SF)
Bedrooms: 3
Bathrooms: 2.0
Garages: 1
Living Area: 1,591 SF
Garage Area: 209 SF
Porch Area: 138 SF
Patio Area: 220 SF
Total U/R: 2,158 SF
Length: 60'-0"
Width: 30'-0"
The Eucalyptus Plan is a beautiful barndominium that features an open floor plan, split bedrooms, private office with its own exterior door connected to the garage. The common area has a large Living Room with open vaulted ceilings from end to end. Don't miss out on this gem.





