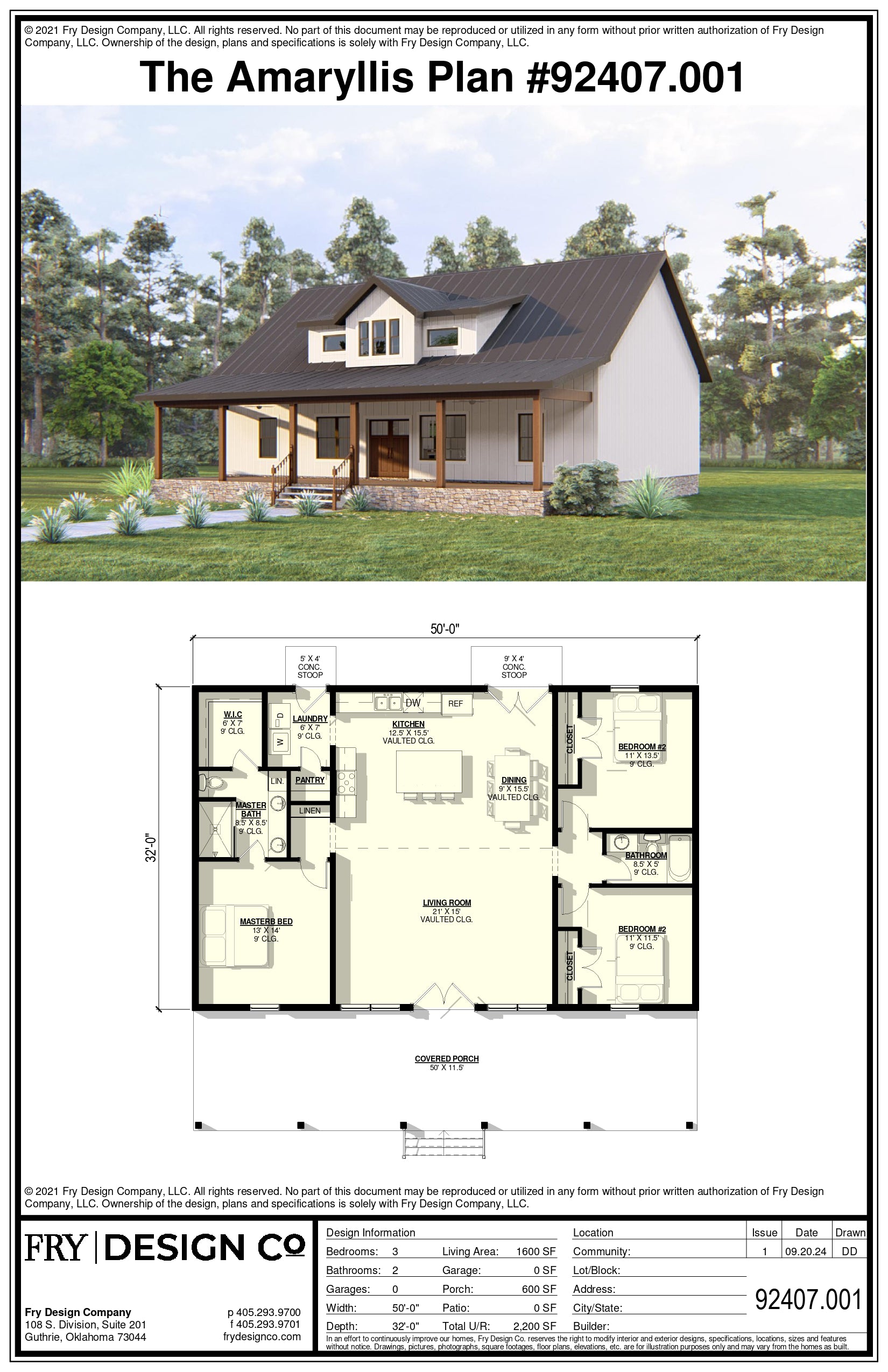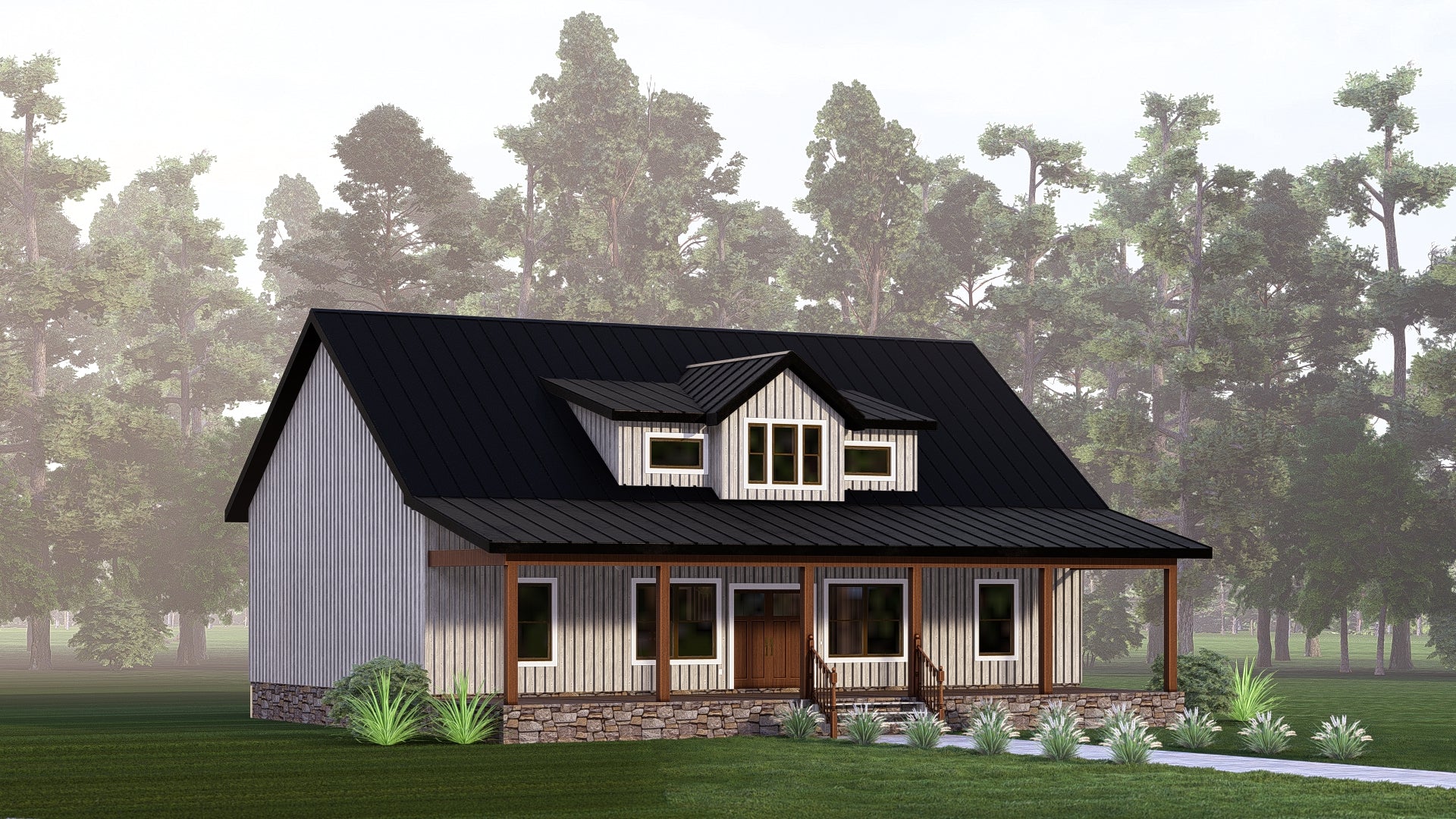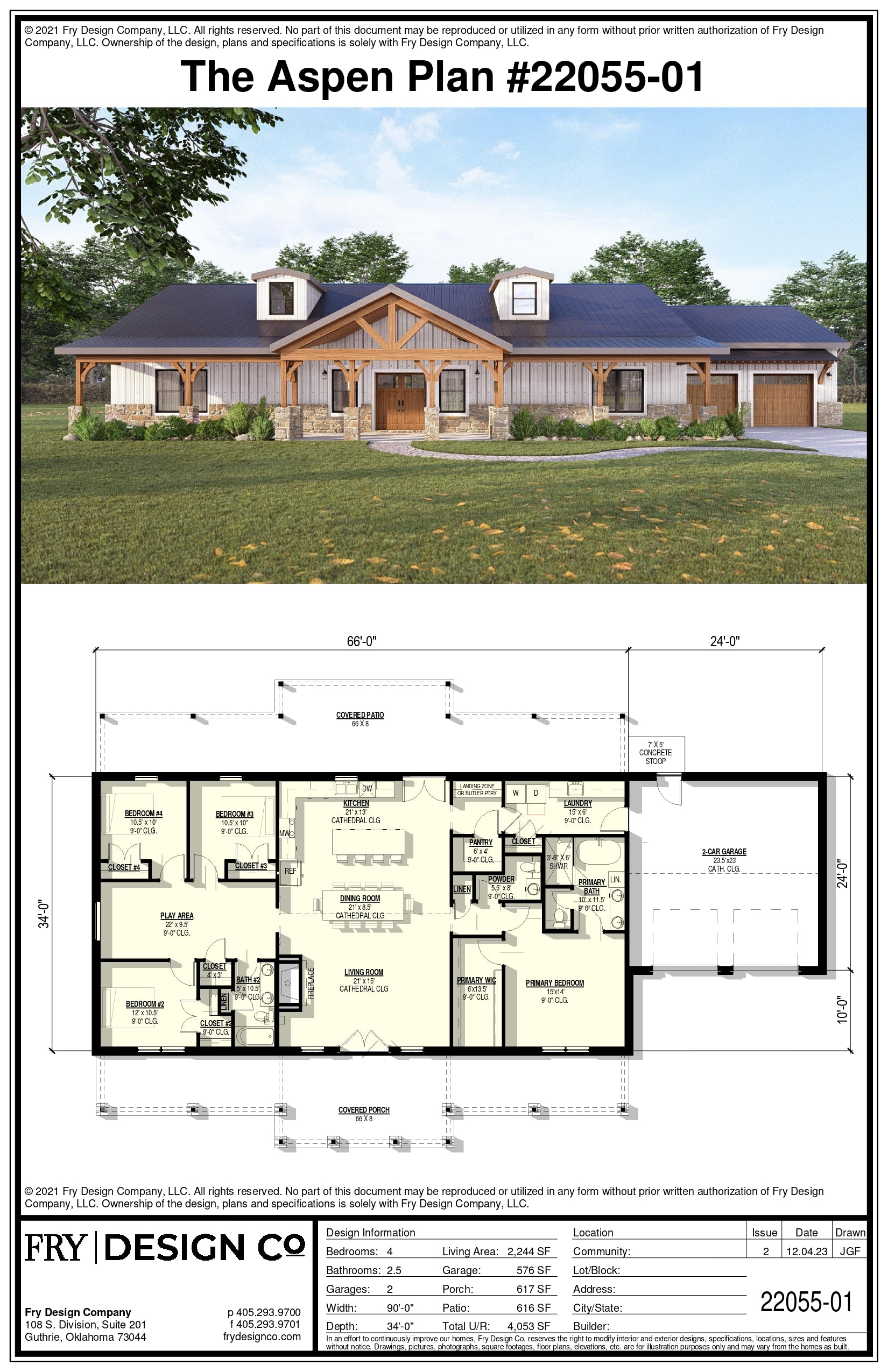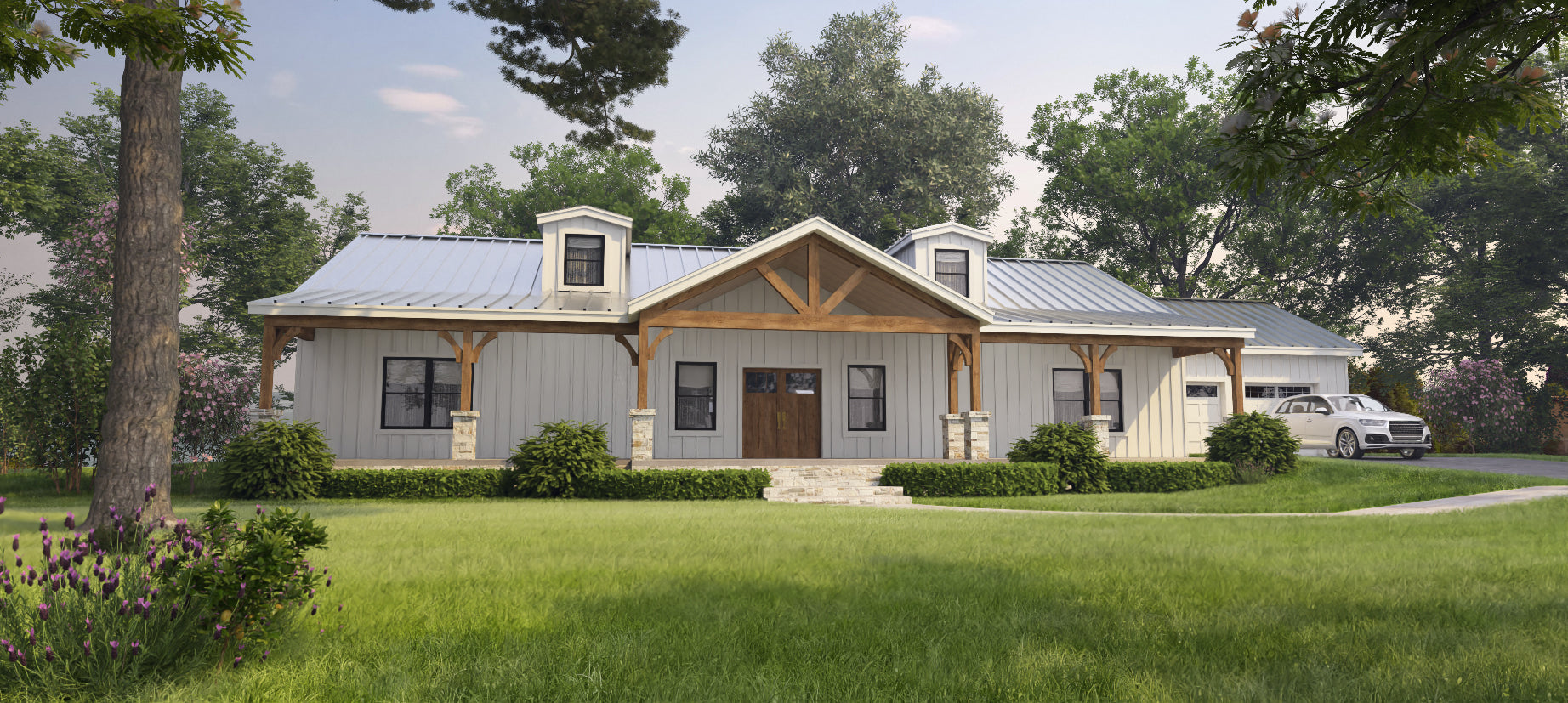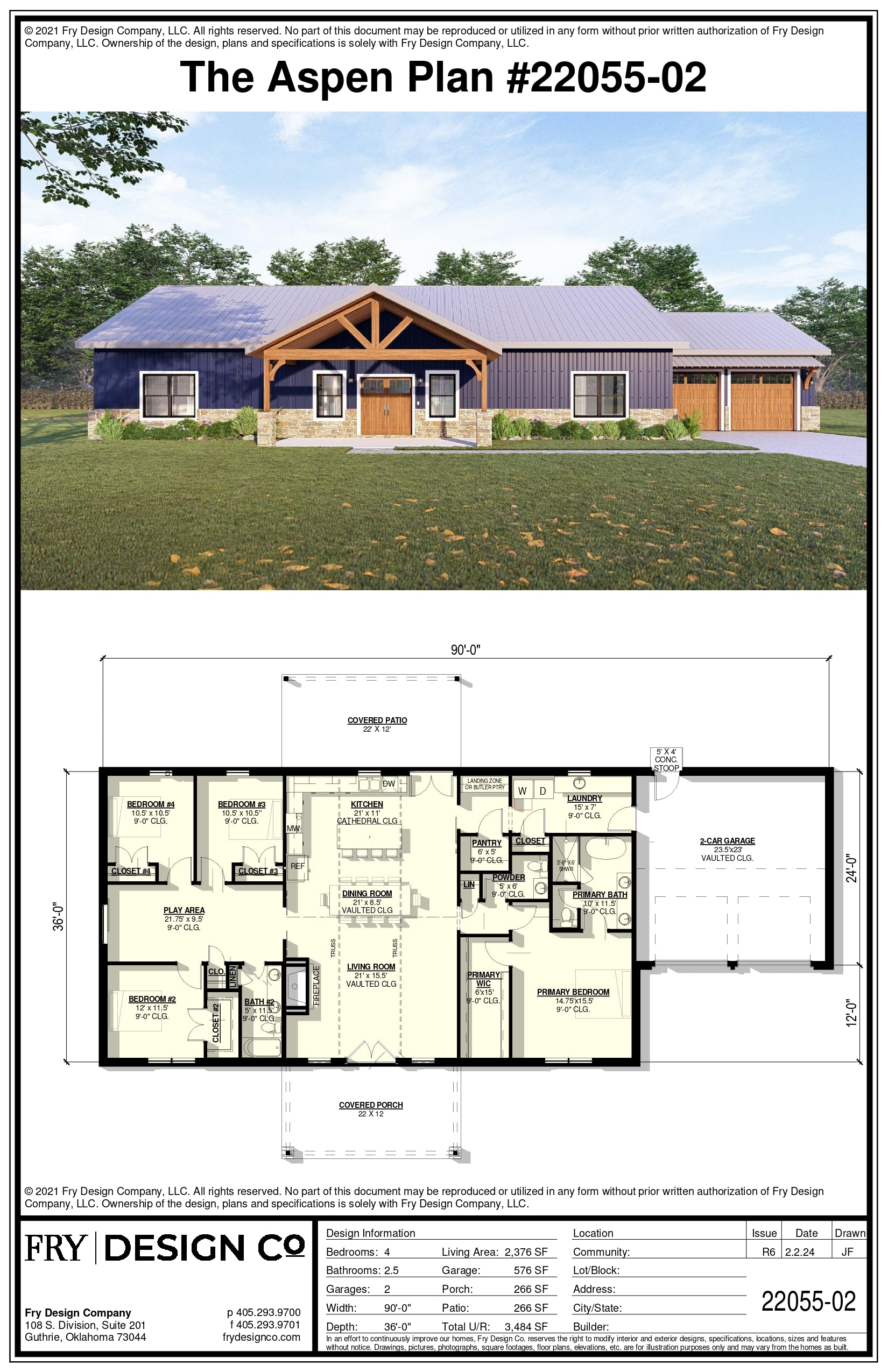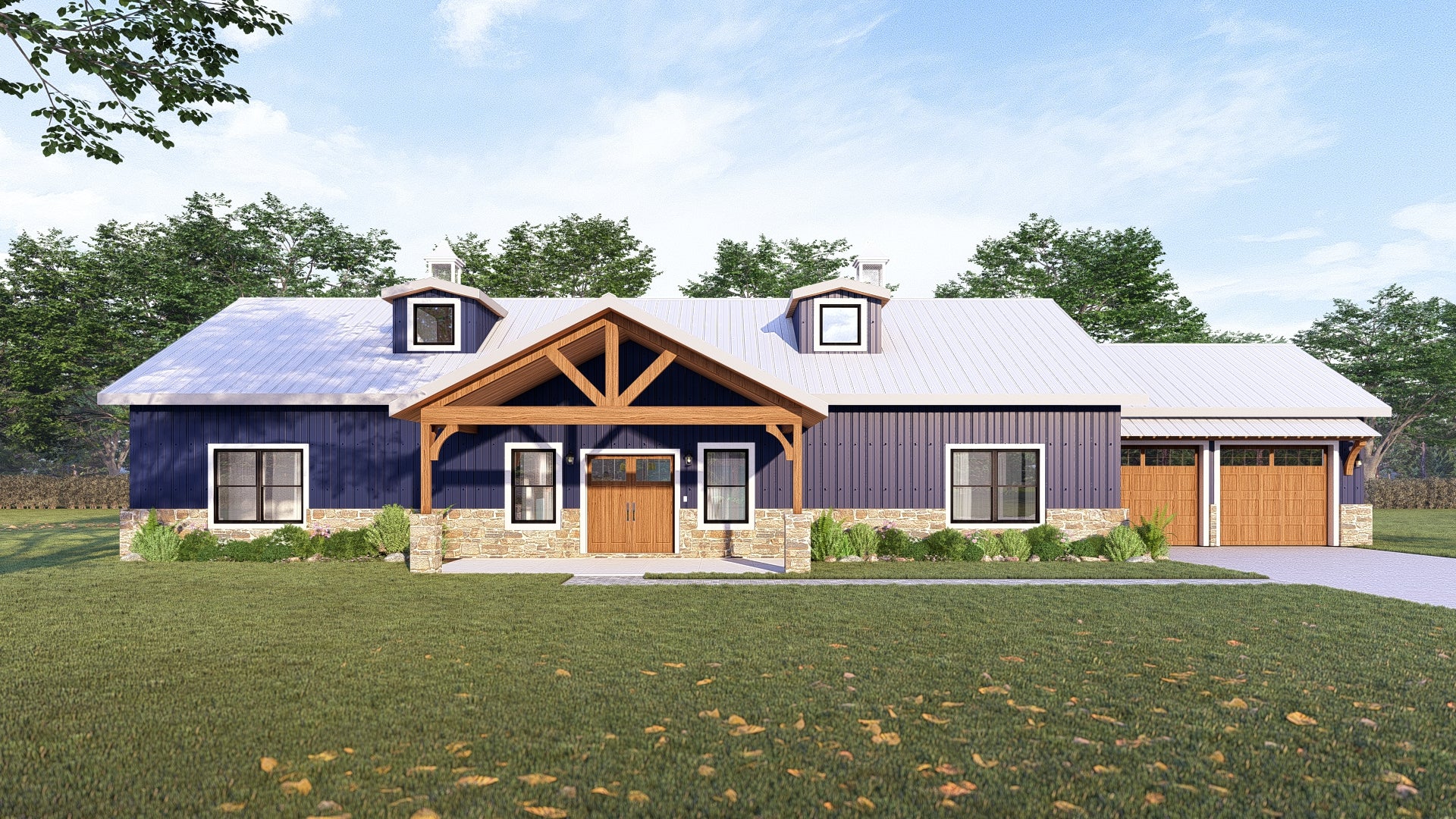Cedar Plan #5 (5/3.5/0 3,000 SF)
Bedrooms: 5
Bathrooms: 3.5
Garages: 0
Living Area: 3,000 SF
Garage Area: 0 SF
Porch Area: 176 SF
Patio Area: 264 SF
Total U/R: 3,440 SF
Length: 40'-0"
Width: 75'-0"
The Cedar Plan #5 takes our wildly popular Cedar Plan to new heights with more space while keeping the same cozy feel everyone loves about this plan!




