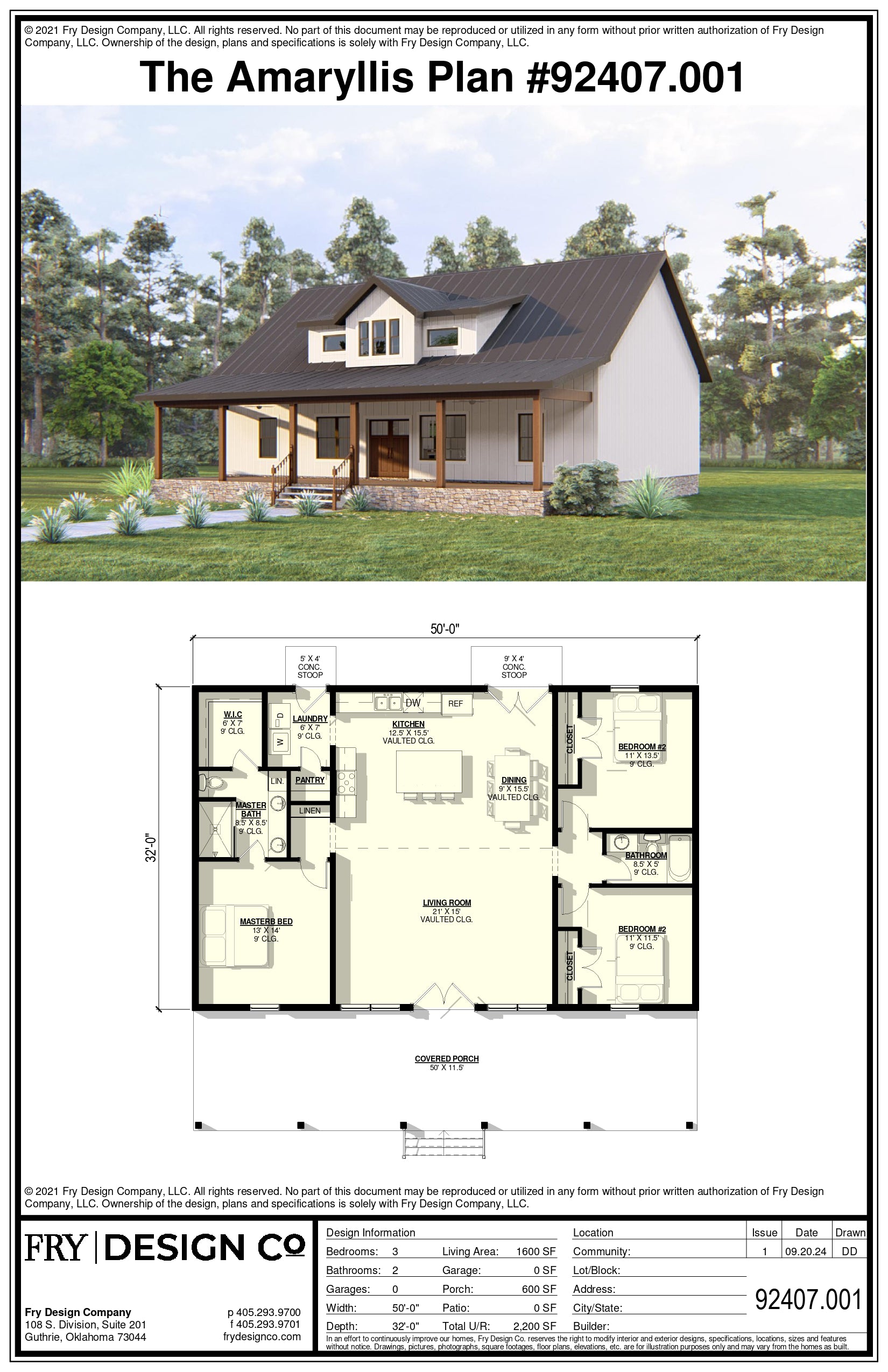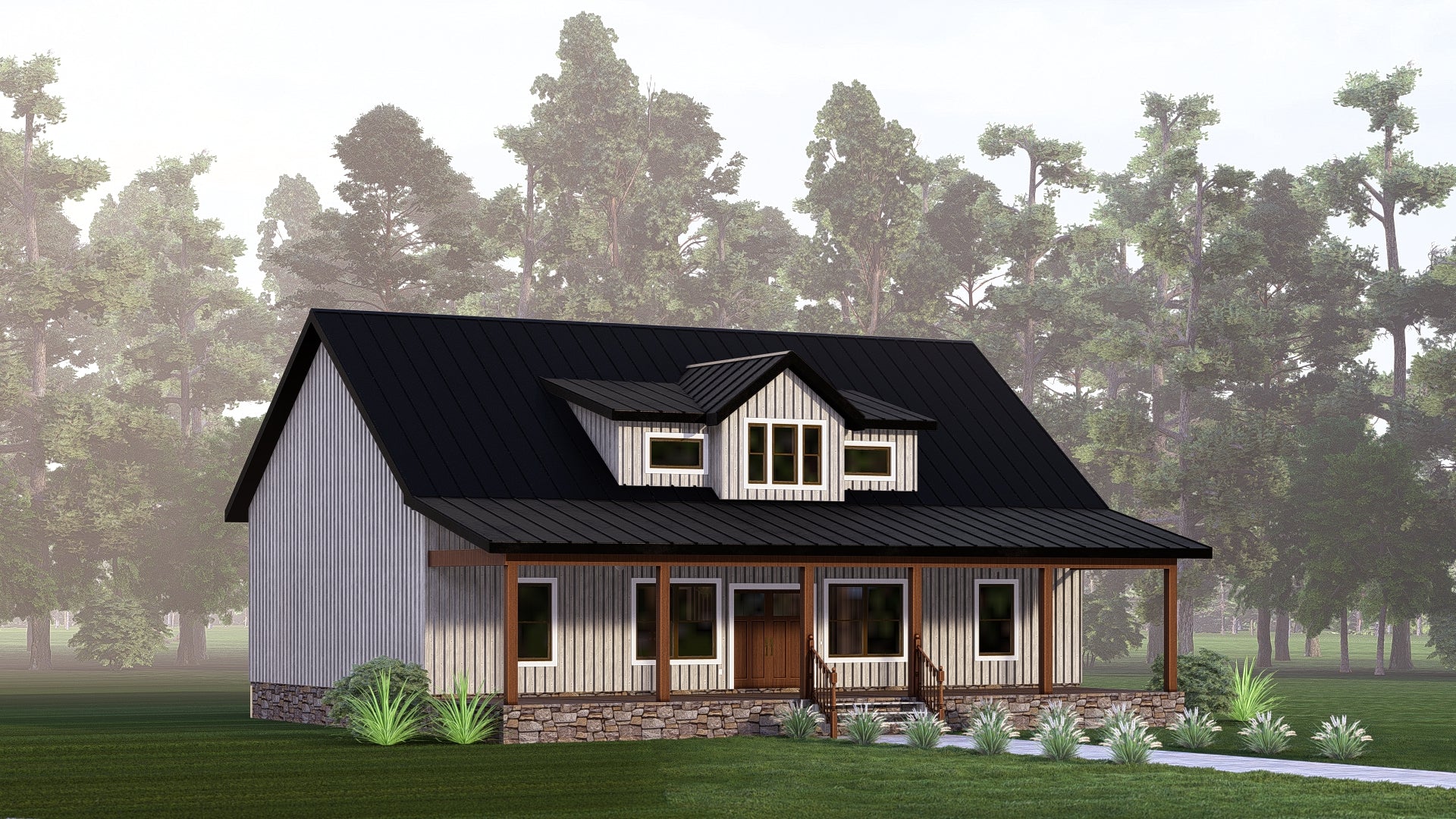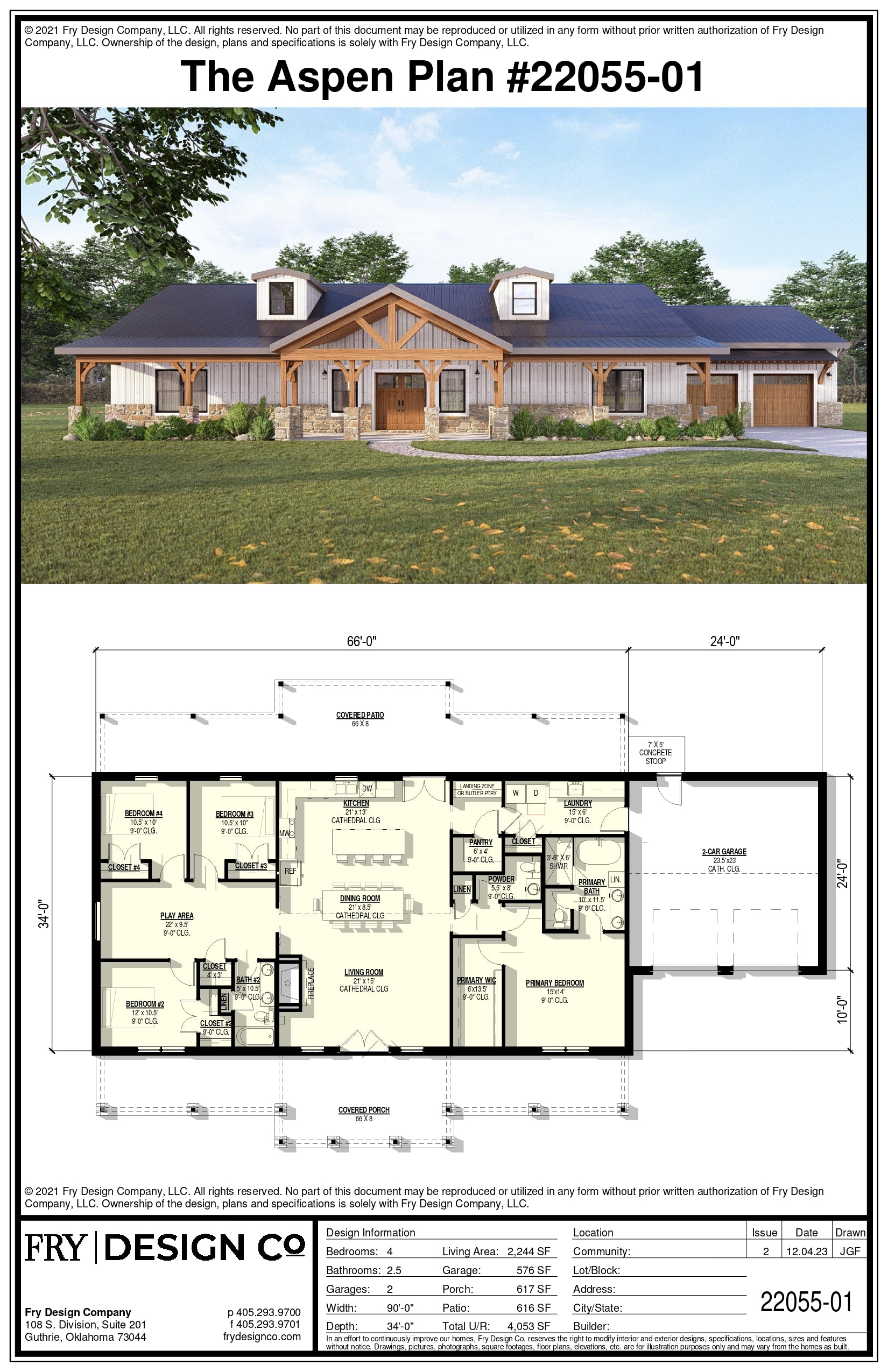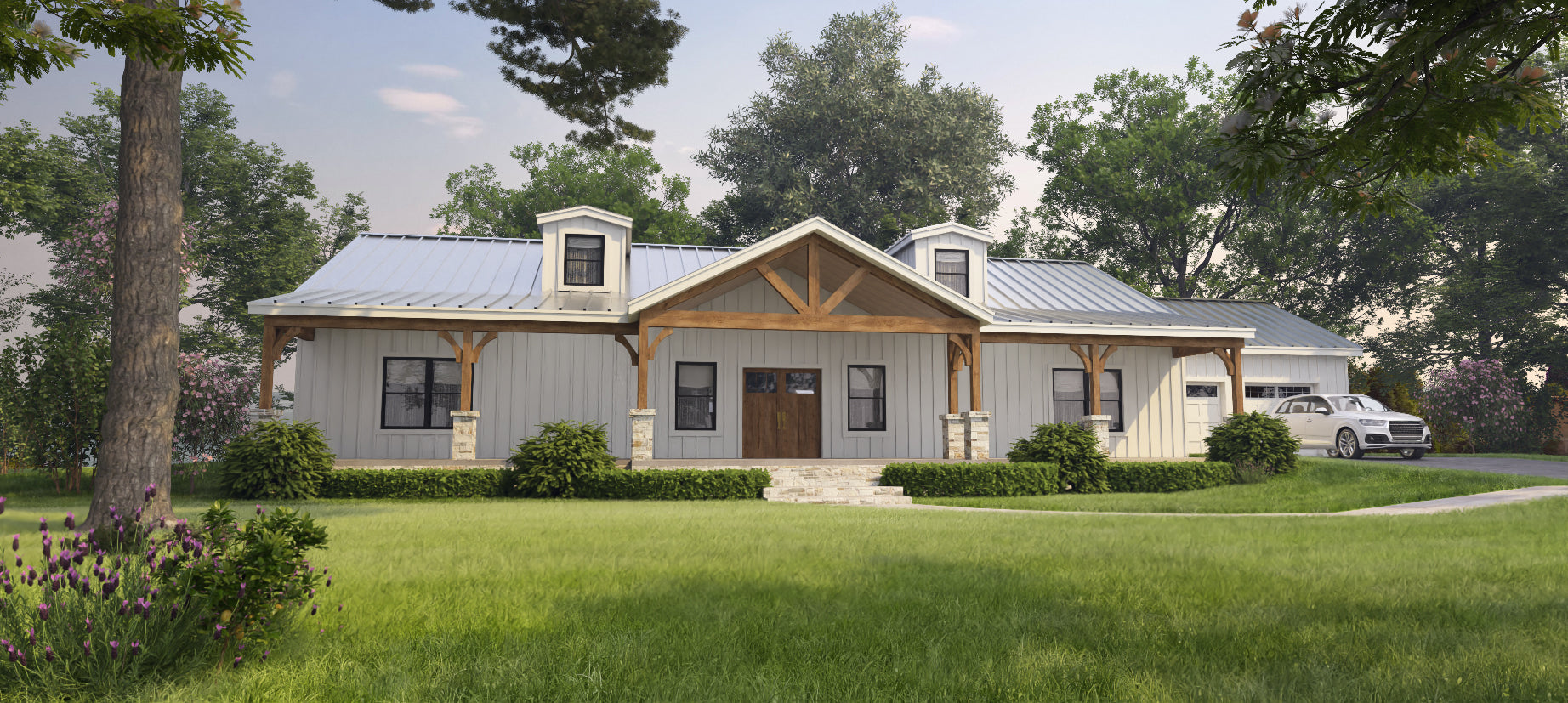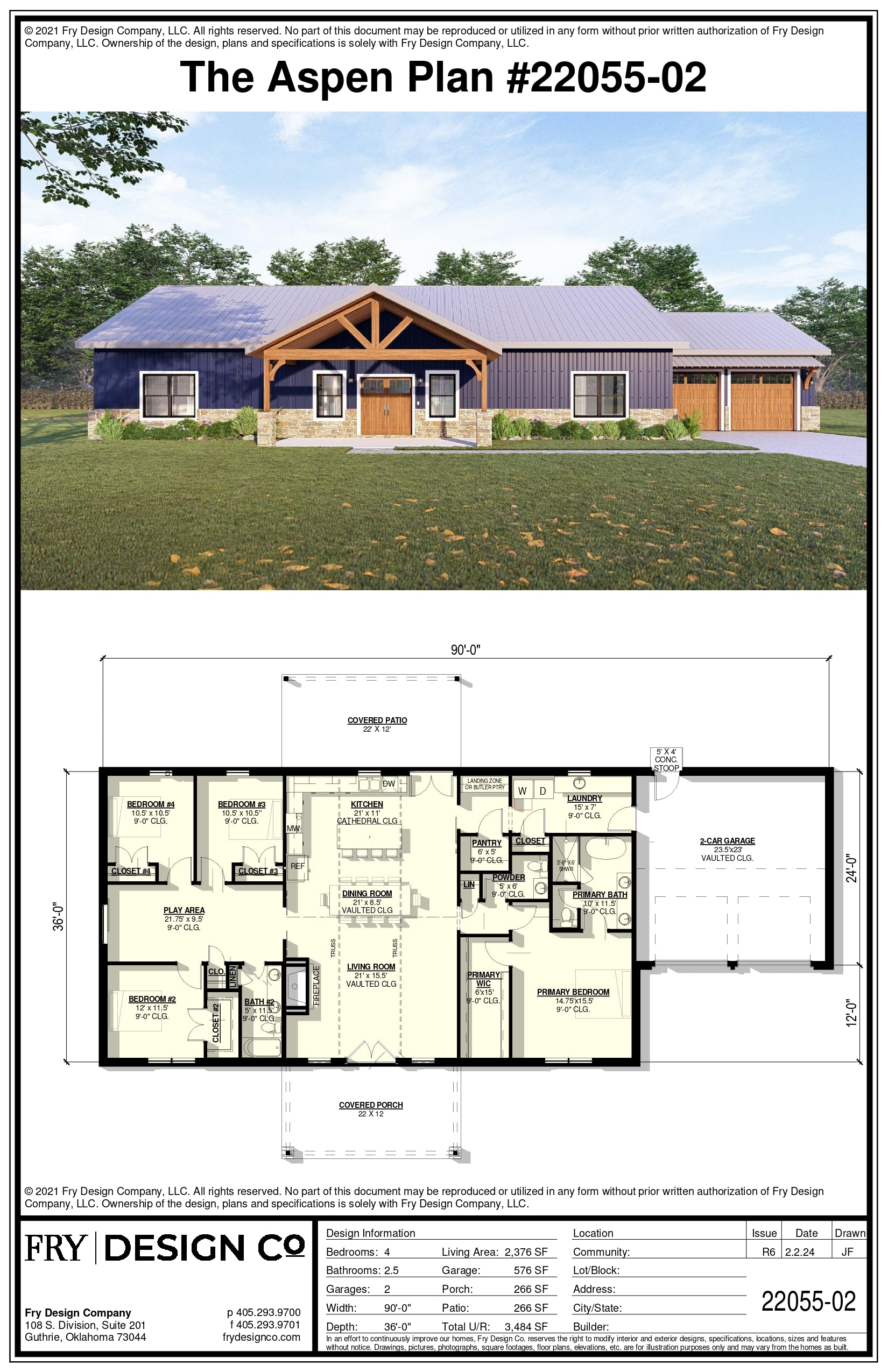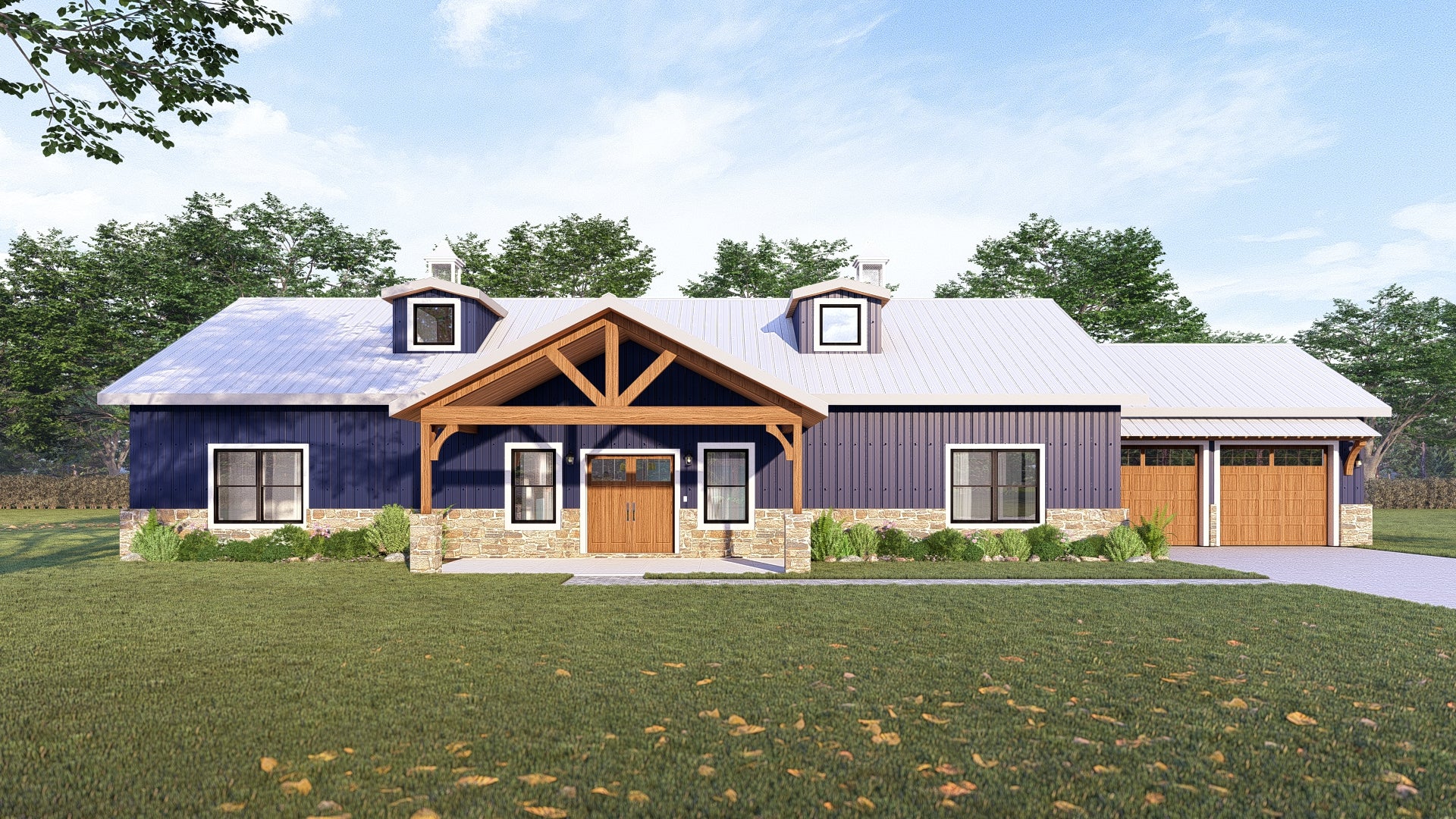Coral Bells Plan (3/2/2 2,772 SF)
Bedrooms: 3
Bathrooms: 2.0
Garages: 2
Living Area: 2,674 SF
Garage Area: 483 SF
Porch Area: 72 SF
Patio Area: 0 SF
Total U/R: 3,229 SF
Length: 45'-0"
Width: 55'-6"
Stunning and efficient barndominium style home boasting a fully open living, dining and kitchen with soaring ceilings and exposed beams. Downstairs master suite with spacious master bath and walk-in-closet. Modern style abounds inside a barndominium frame!








