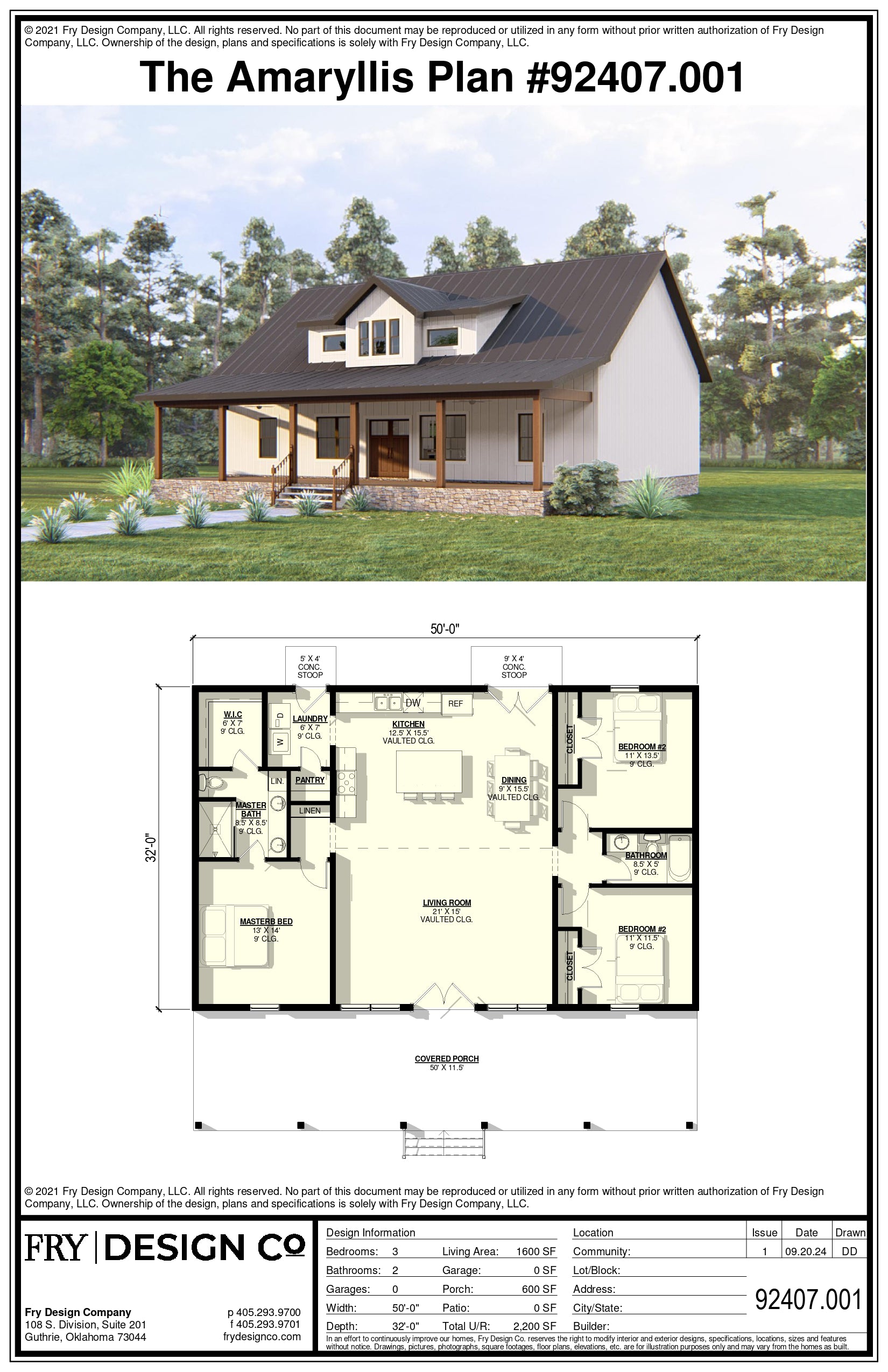






Cedar Plan #1 (5/3.5/0 2,625 SF)
The Cedar Plan #1 settles the score on providing so much house, in just 2,625 SF! Everyone loves the charm of the modern style barndo, and this plan exemplifies that charm! It offers a playroom in the center of four bedrooms for your little ones. Also, a large master bedroom...









