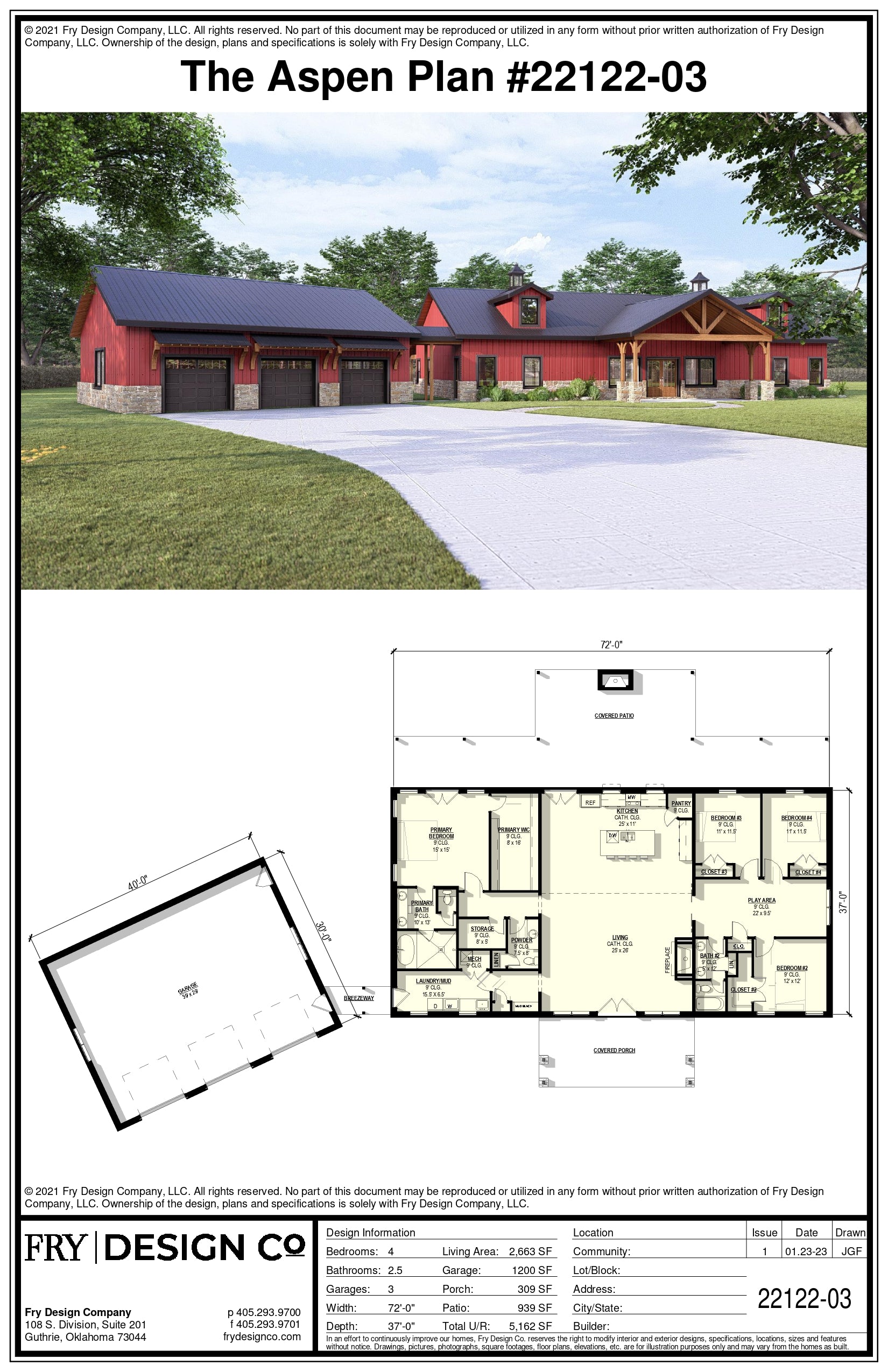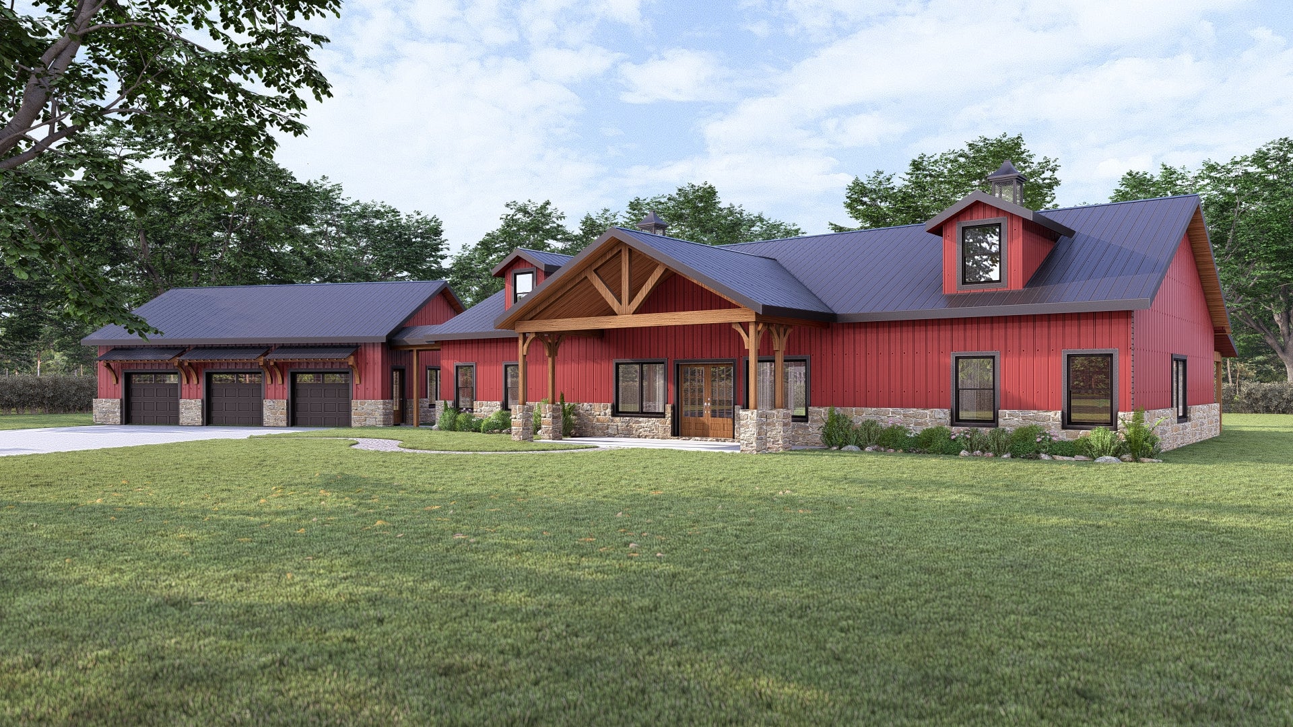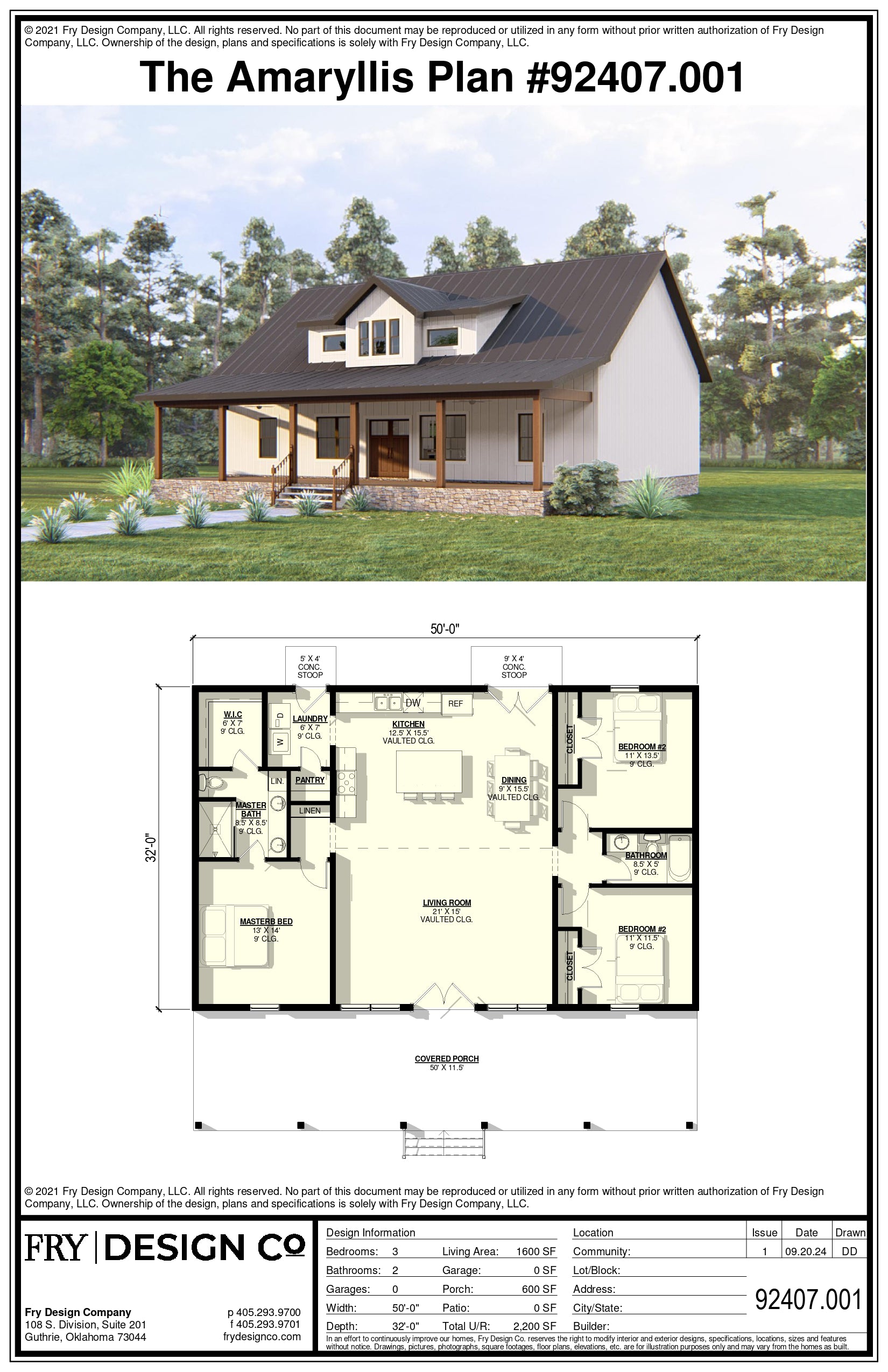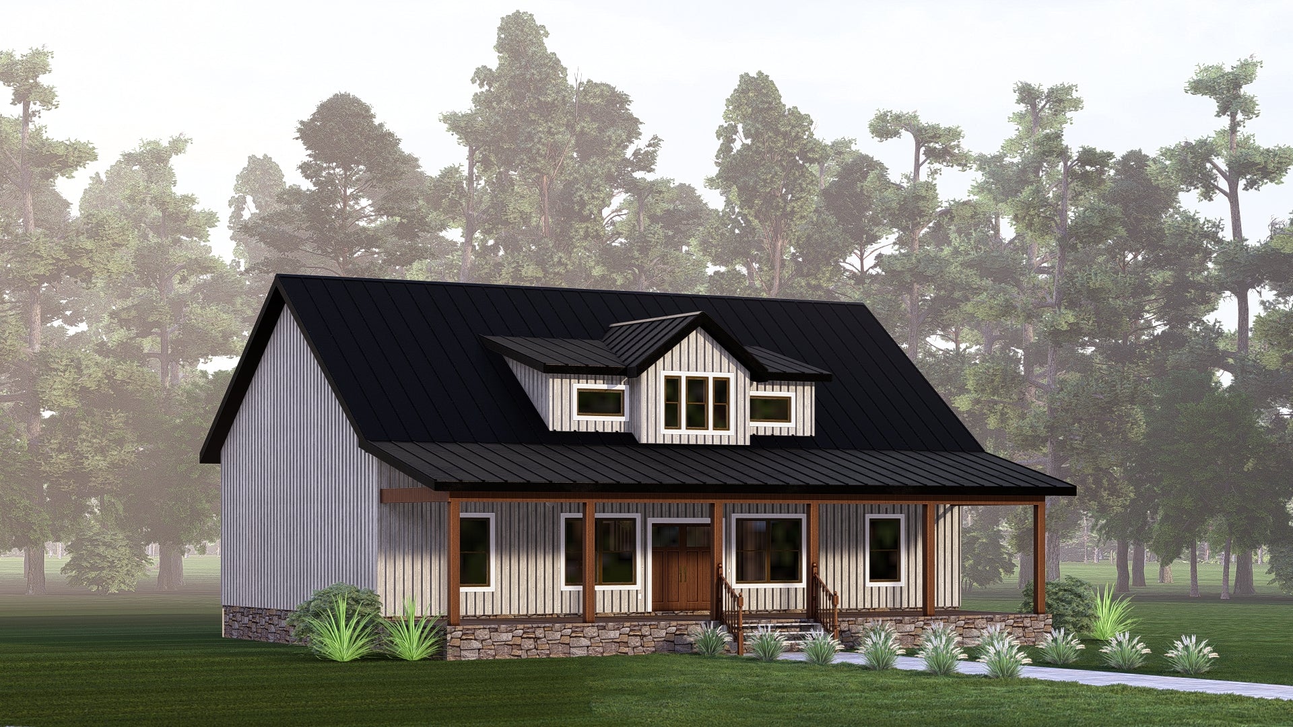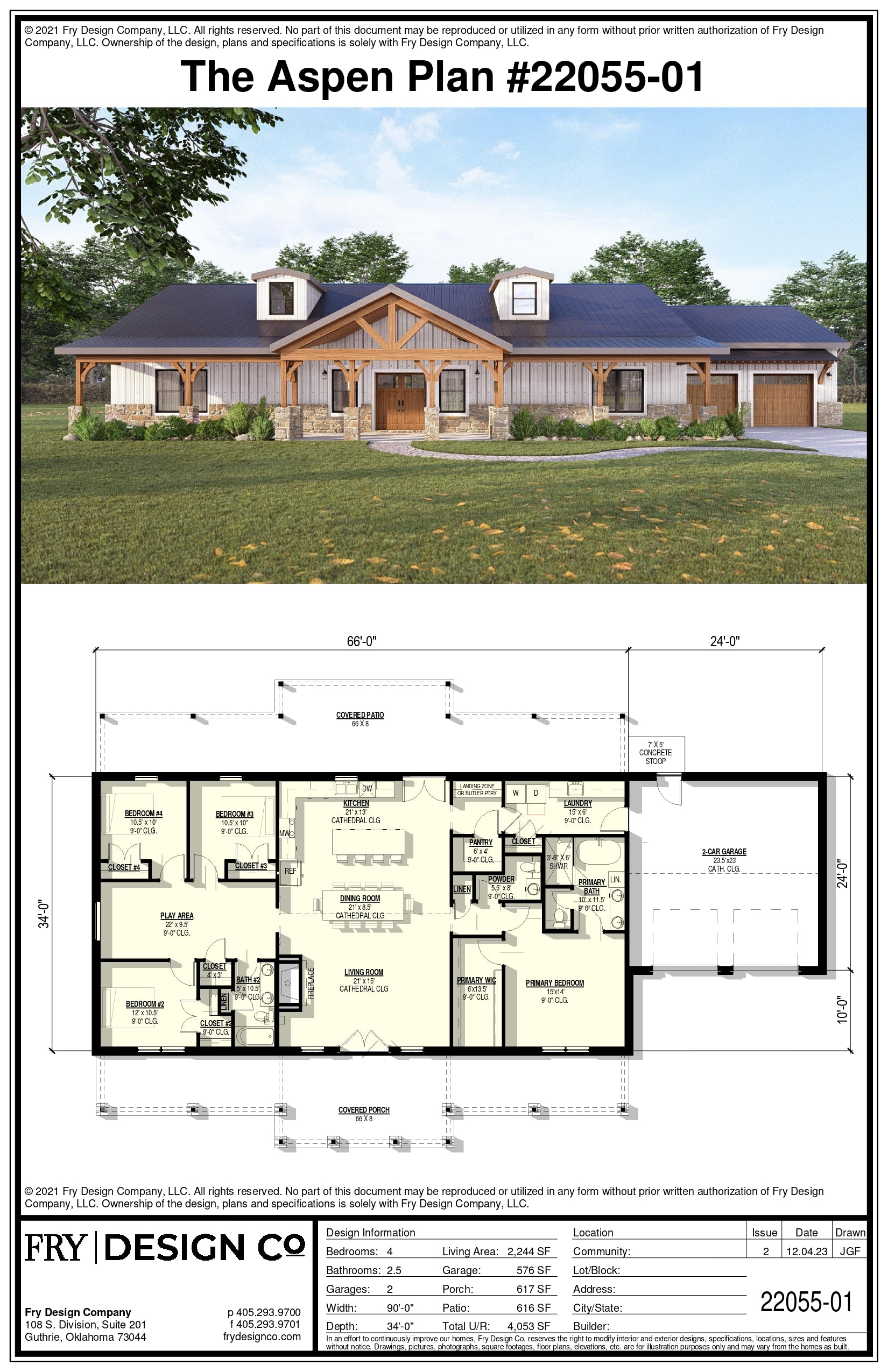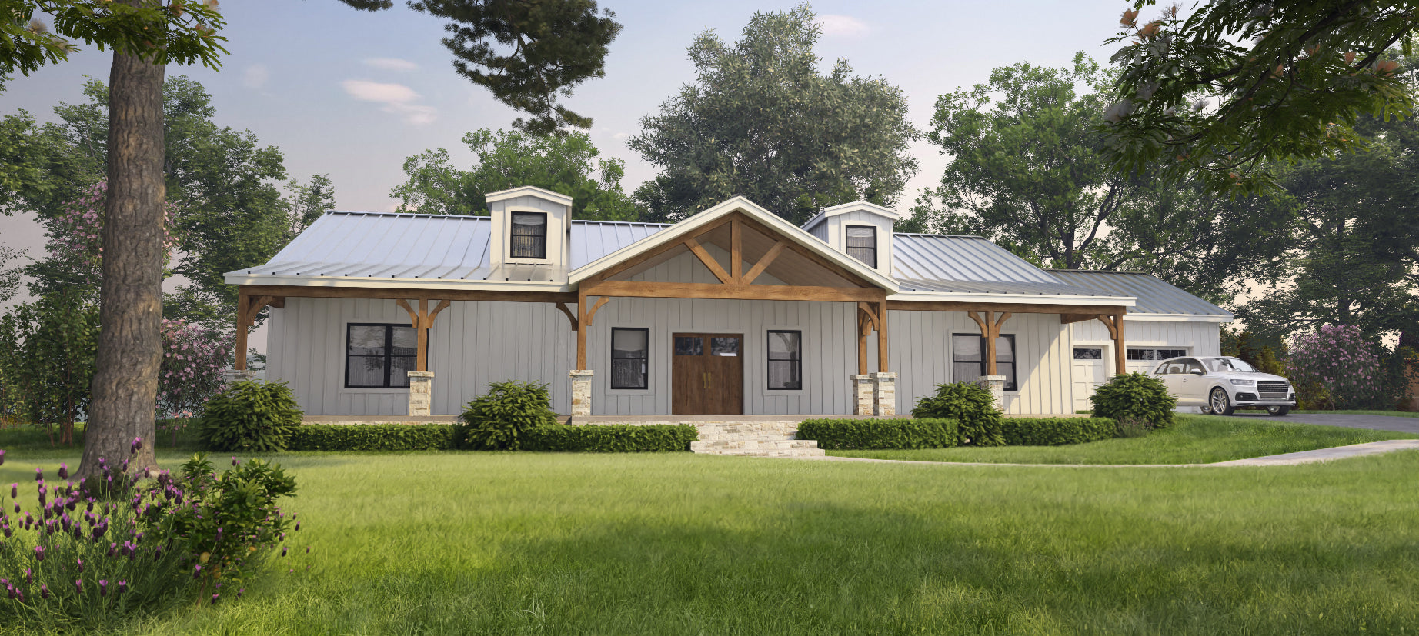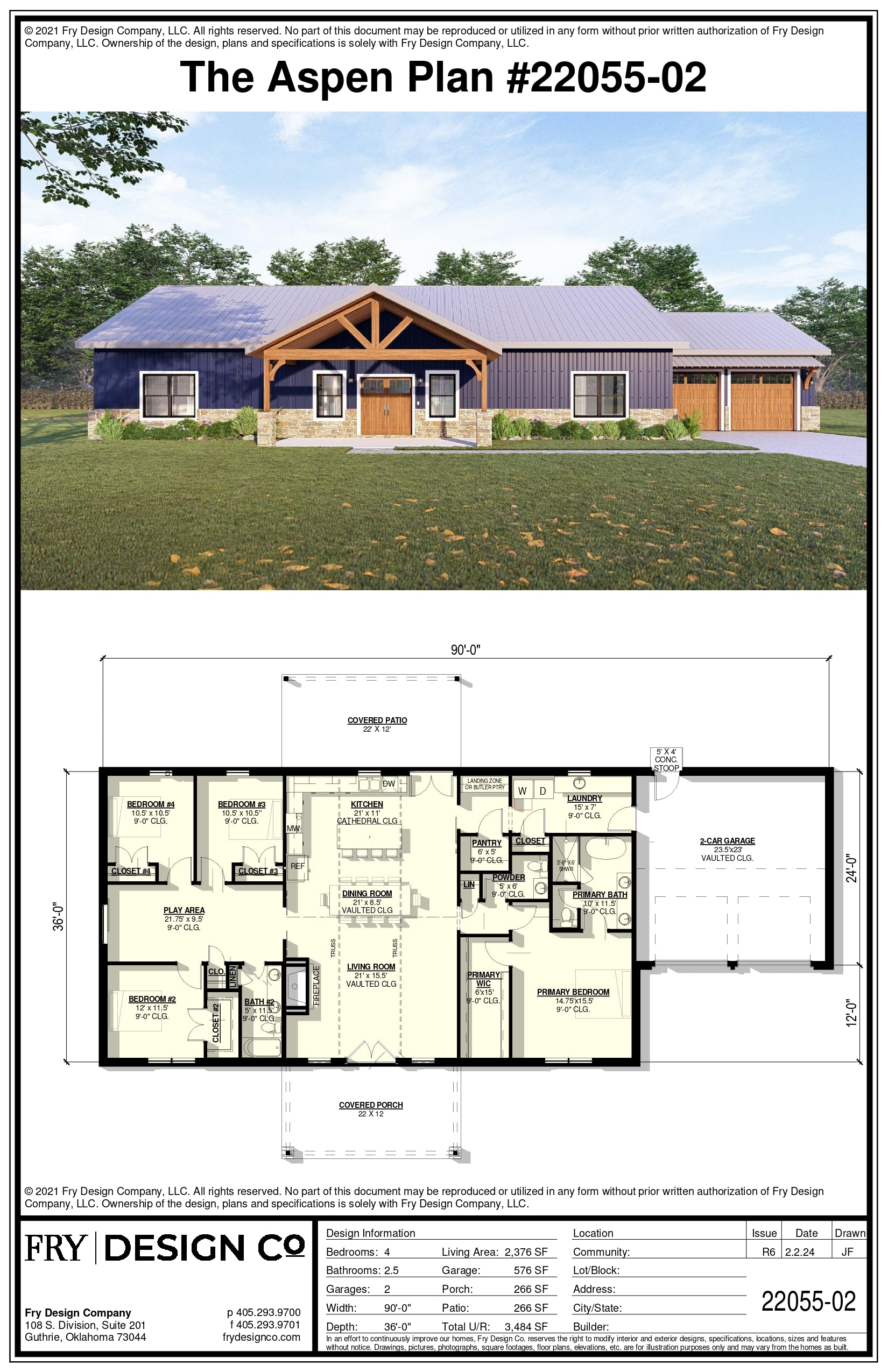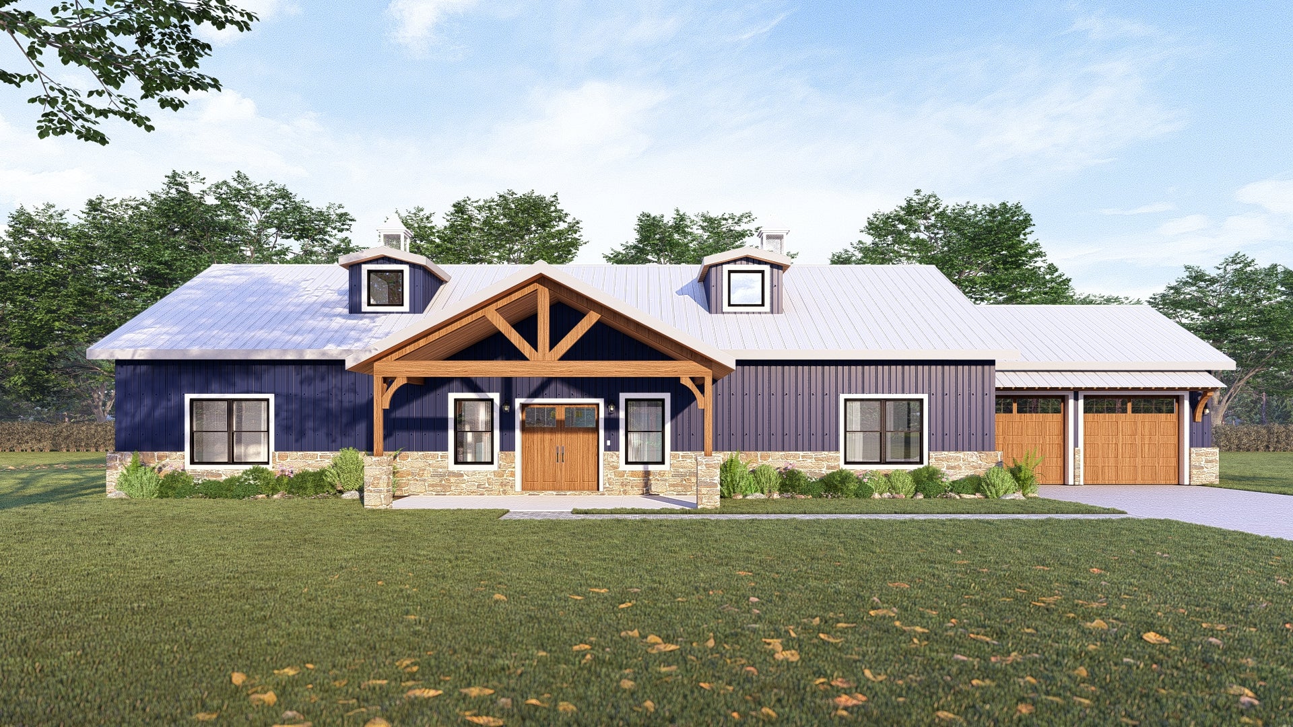Aspen #3 Plan (4/2.5/4 2,663 SF)
Bedrooms: 4
Bathrooms: 2.5
Garages: 3
Living Area: 2,663 SF
Garage Area: 1,200 SF
Porch Area: 309 SF
Patio Area: 939 SF
Total U/R: 5,111 SF
Length: 72'-0"
Width: 37'-0"
The Aspen #3 Plan adds a full Roman bath to the Primary Suite to add a level of luxury not expected in a barndominium. Adding some dimension to your property, the Aspen #3 offsets the large 3-car garage to provide the perfect setting for an inviting circle drive in front of the home.




