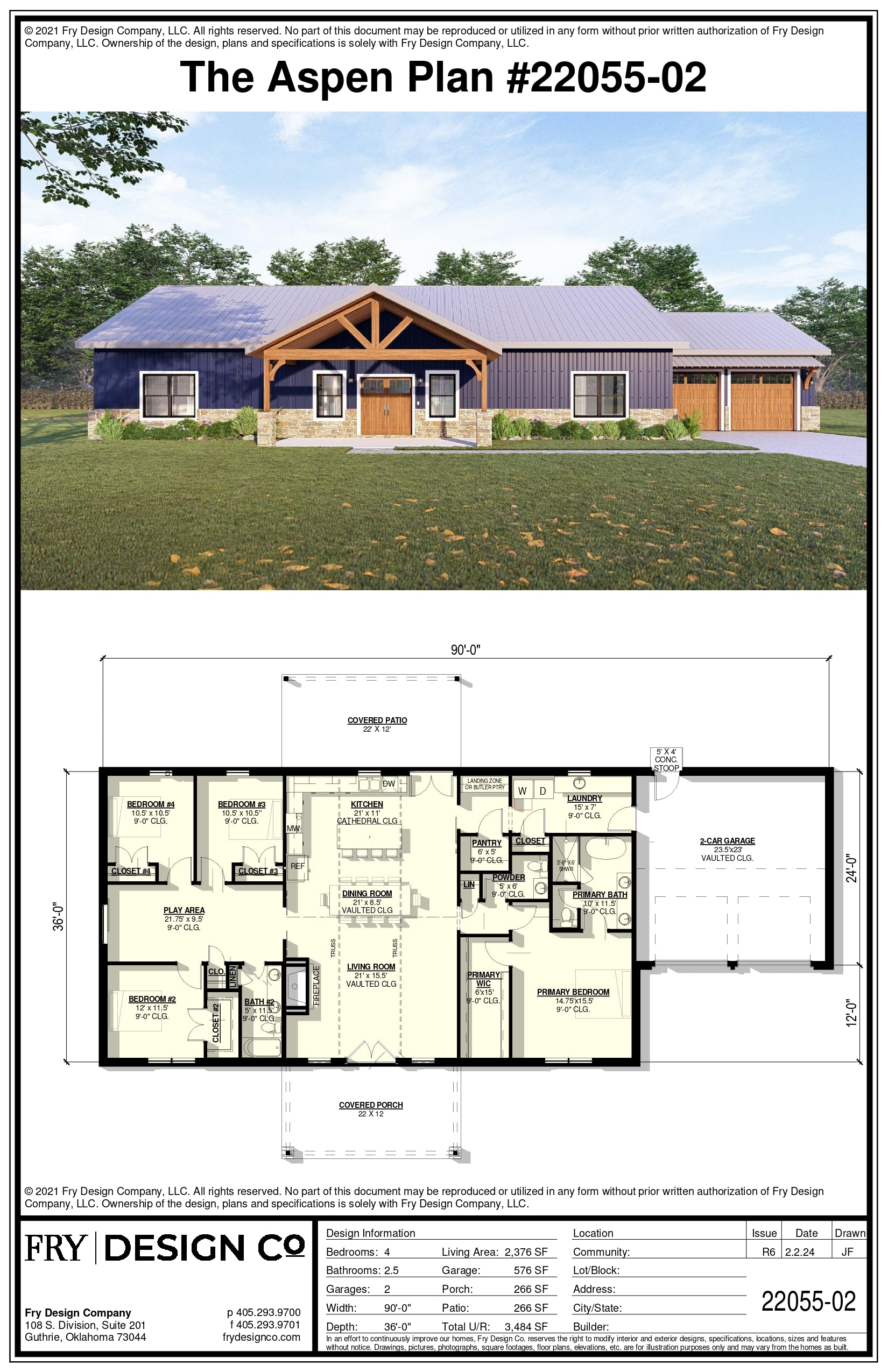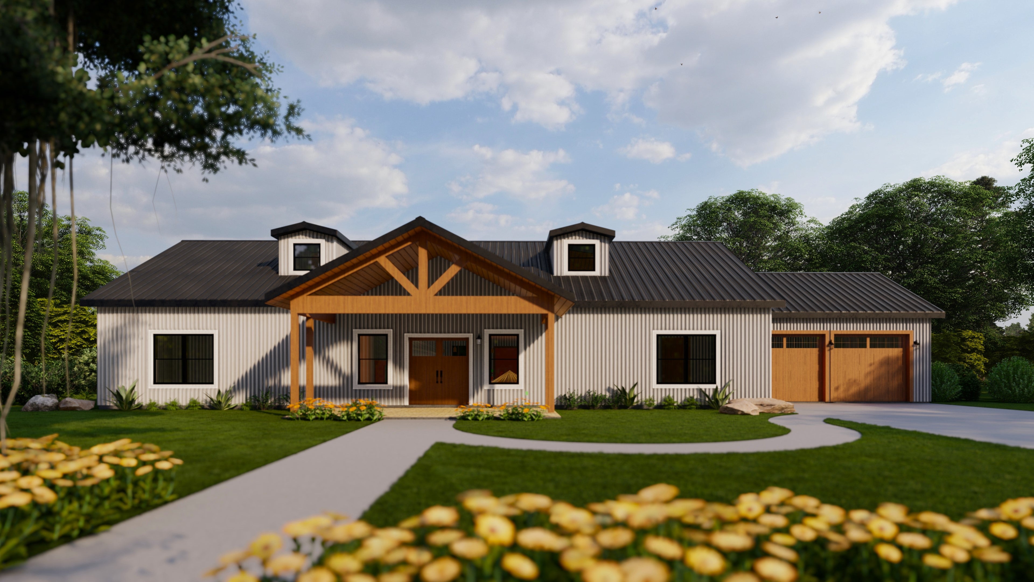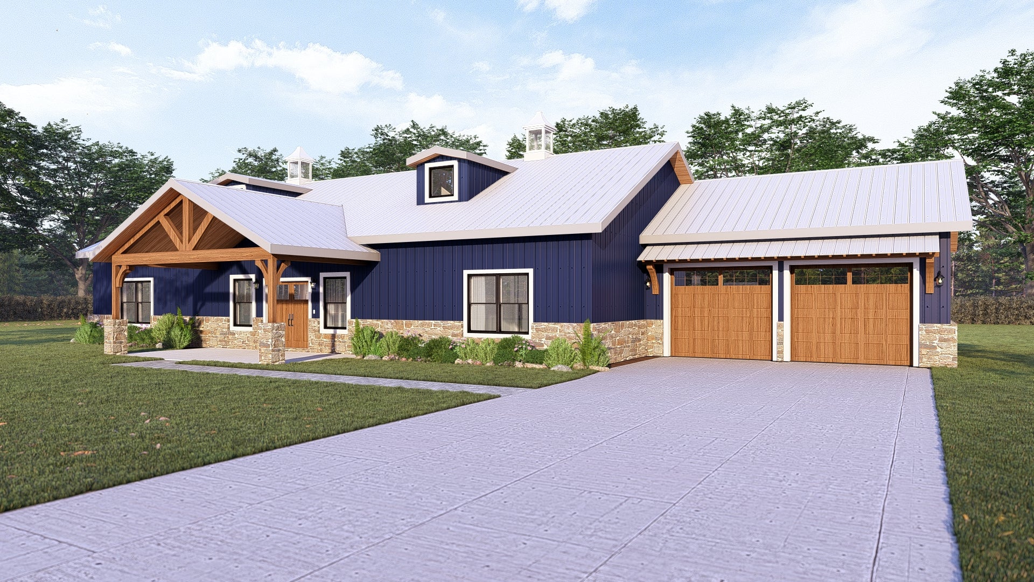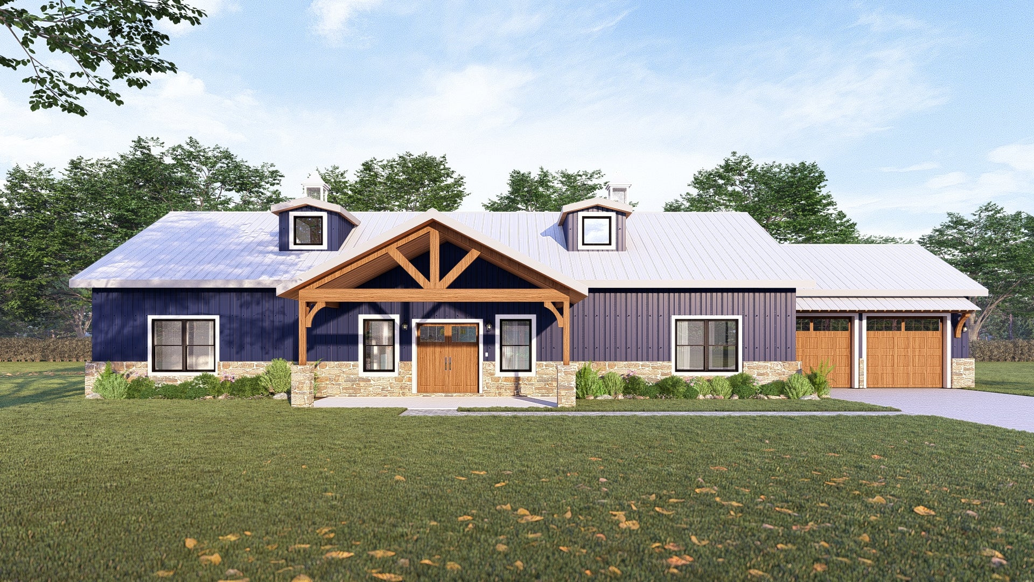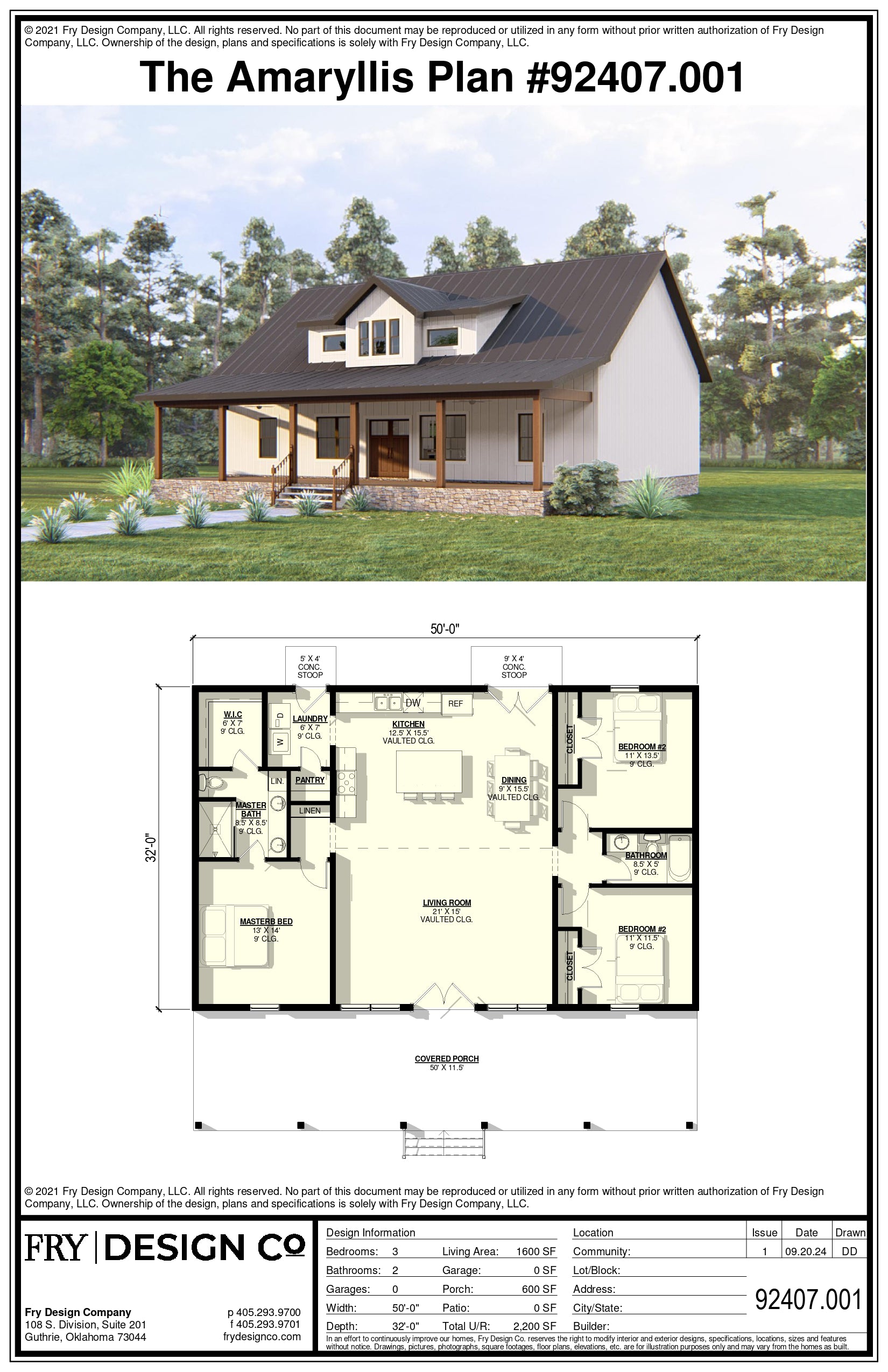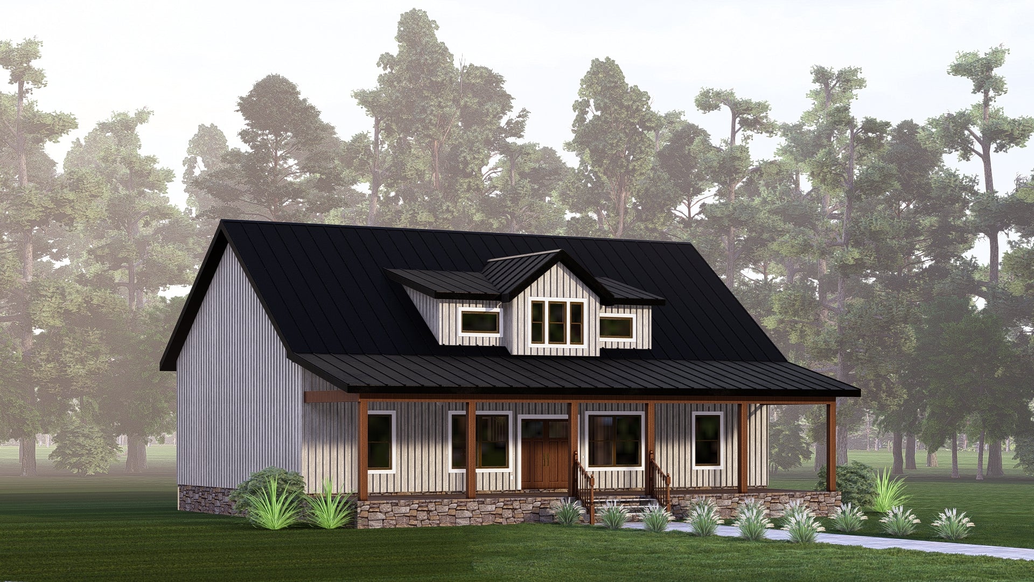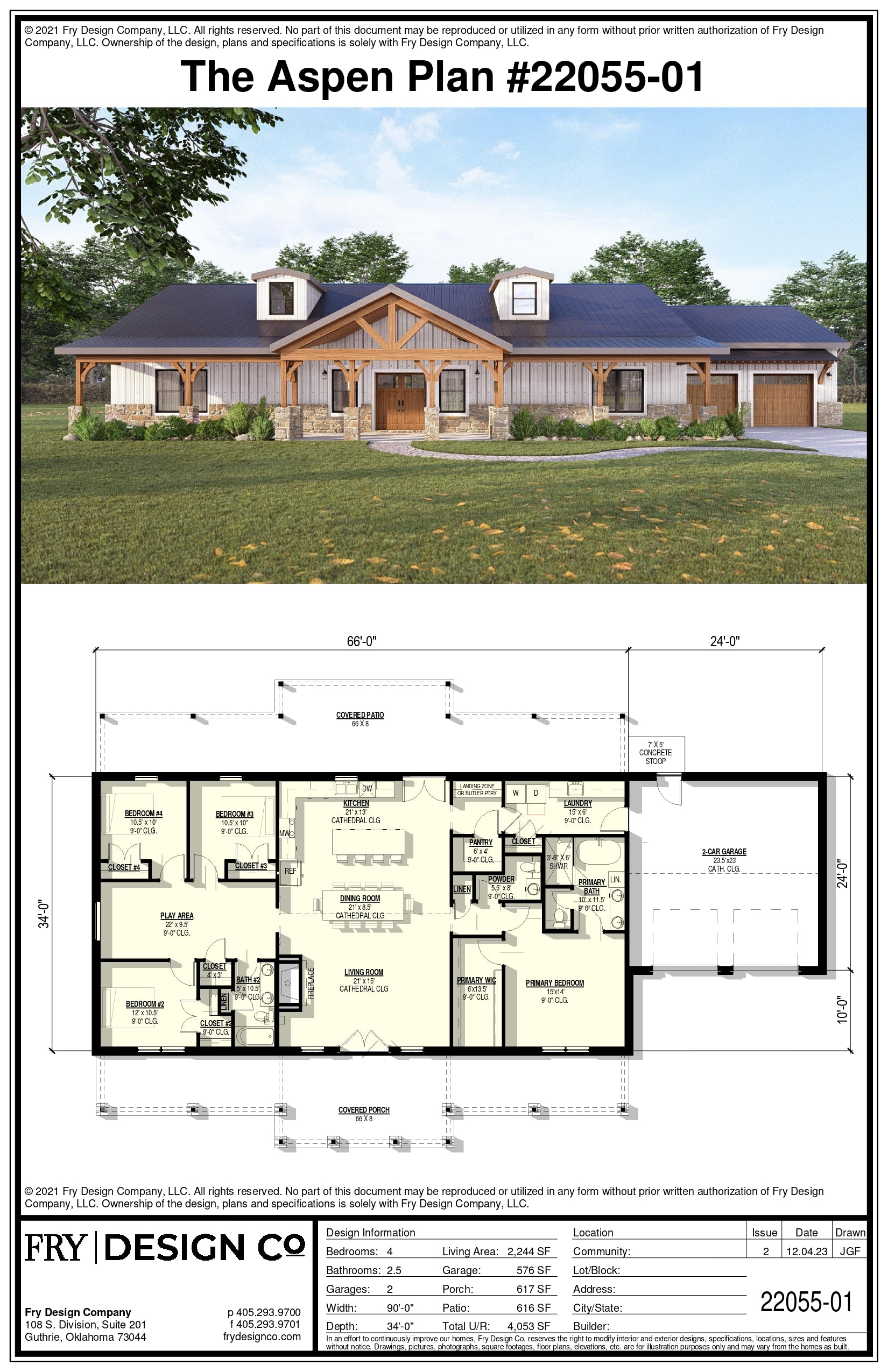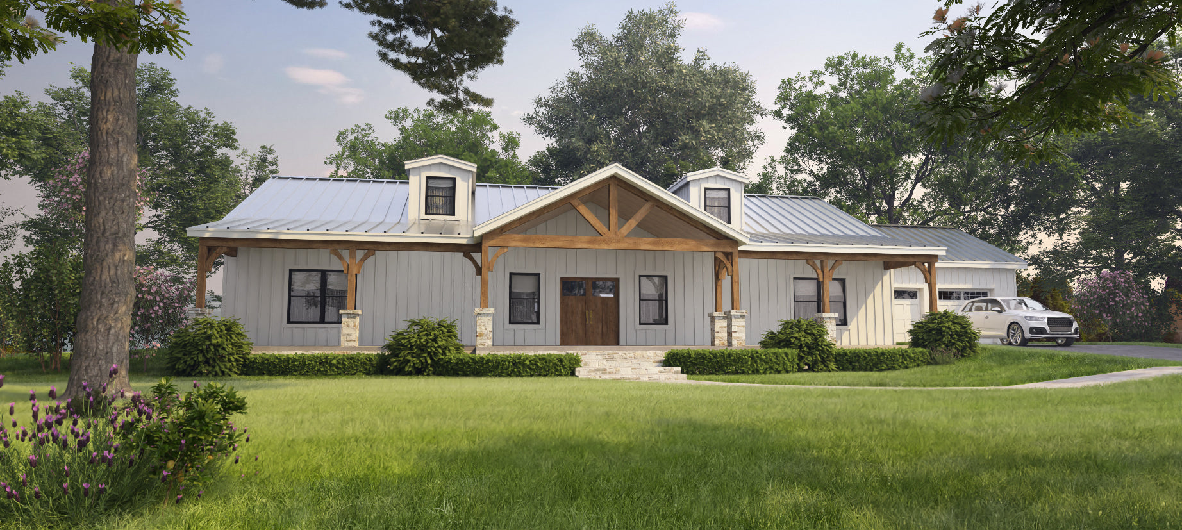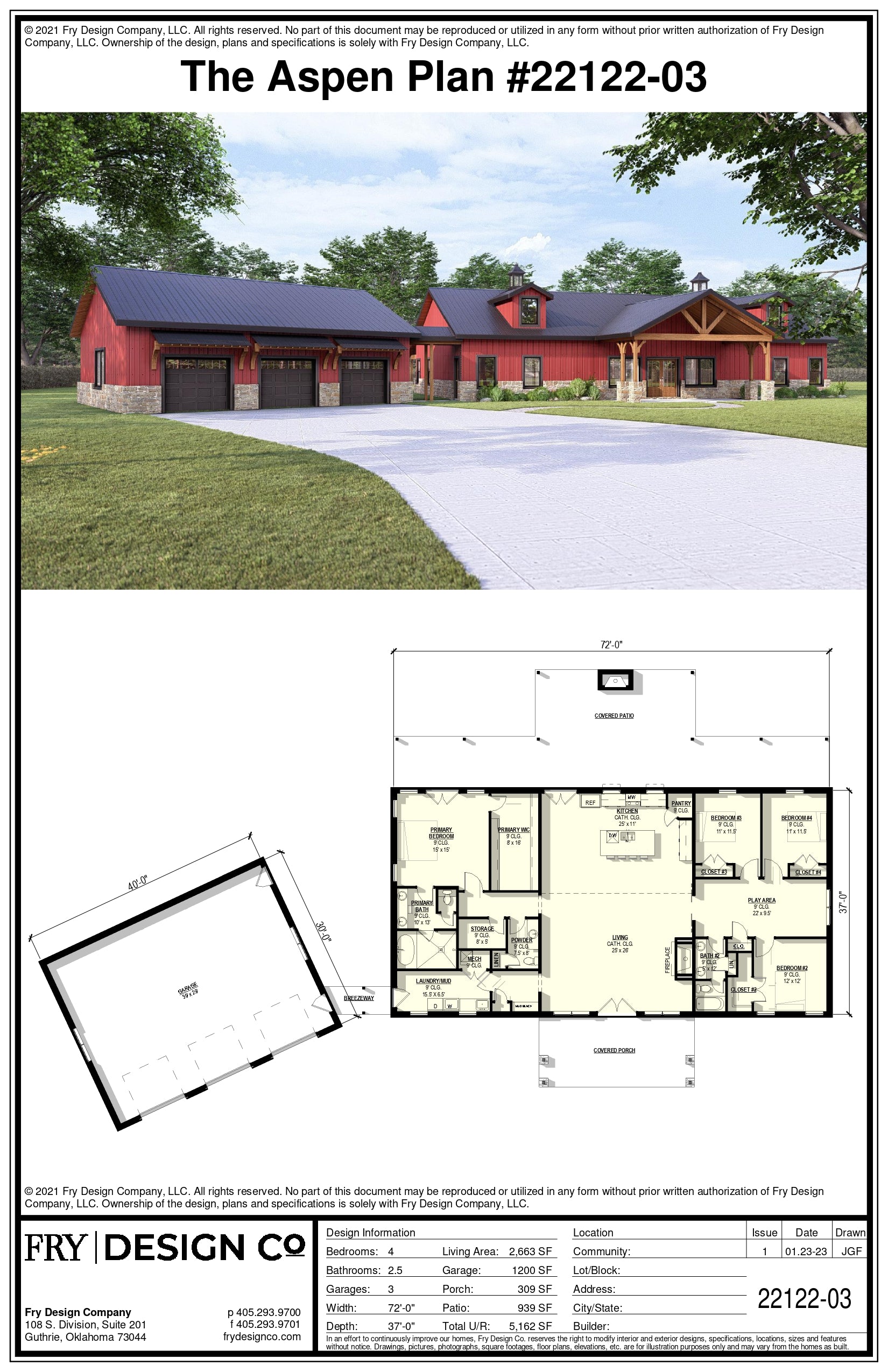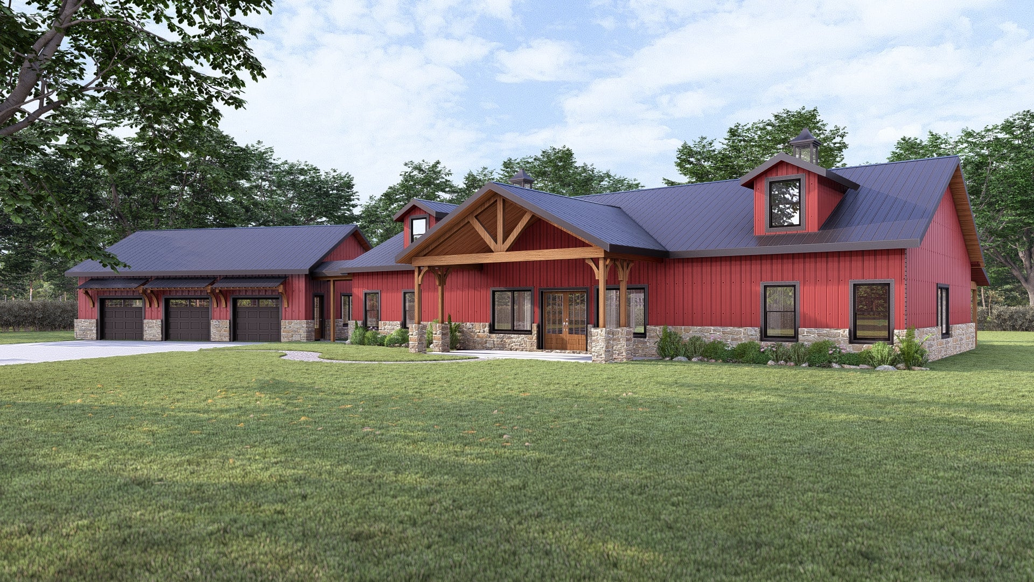Aspen #2 Plan (4/2.5/2 2,376 SF)
Bedrooms: 4
Bathrooms: 2.5
Garages: 2
Living Area: 2,376 SF
Garage Area: 576 SF
Porch Area: 266 SF
Patio Area: 266 SF
Total U/R: 3,484 SF
Length: 90'-0"
Width: 36'-0"
The Aspen Plan Series continues to grow with the Aspen #2 Plan. This slight variation is a tad larger than the Aspen #1 and changes the porch and patio to be just a bit smaller where that covered outdoor space isn't quite as important. This plan has 4 bedrooms, 2.5 bathrooms as well as the 2-car attached garage.




