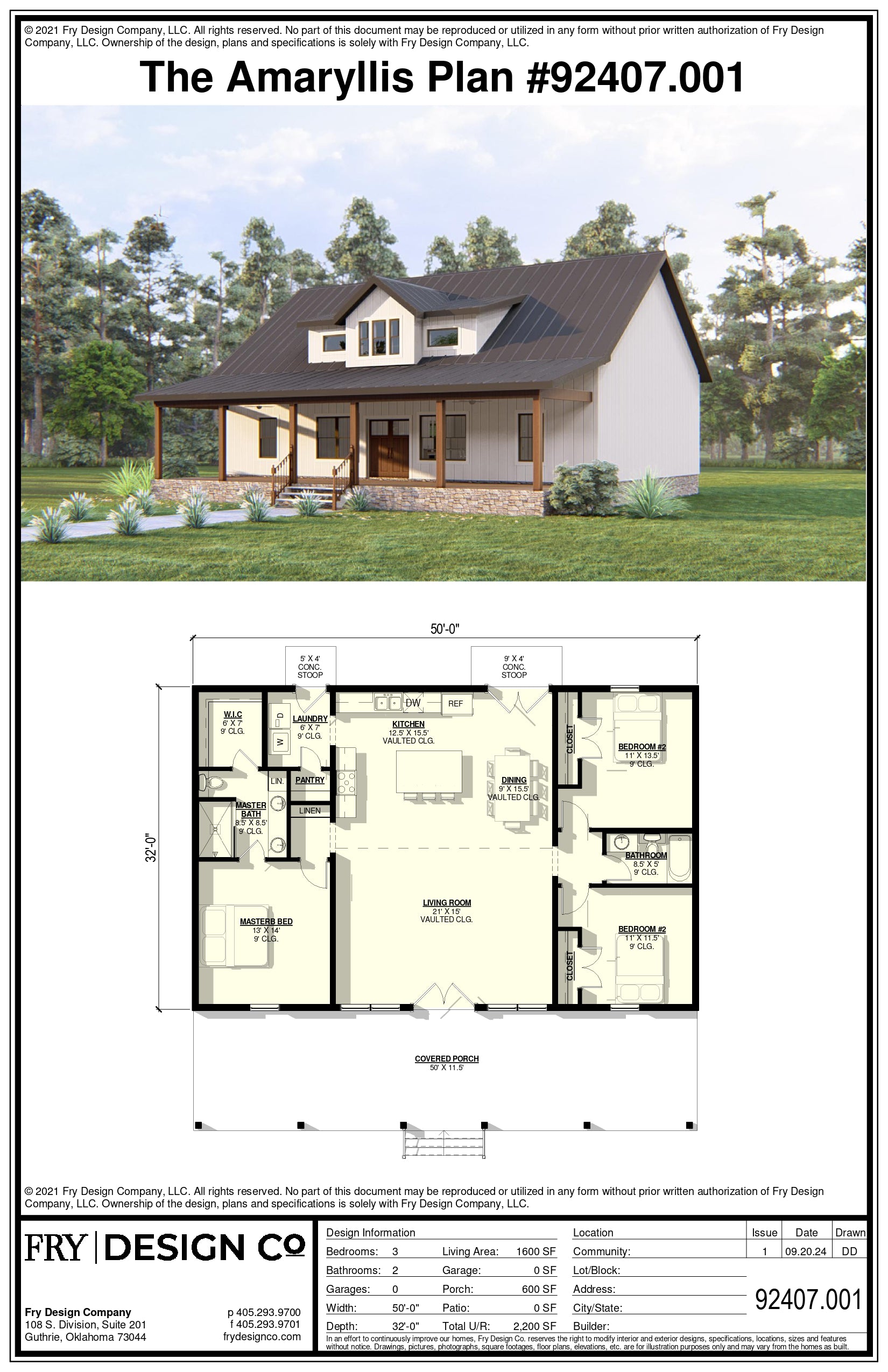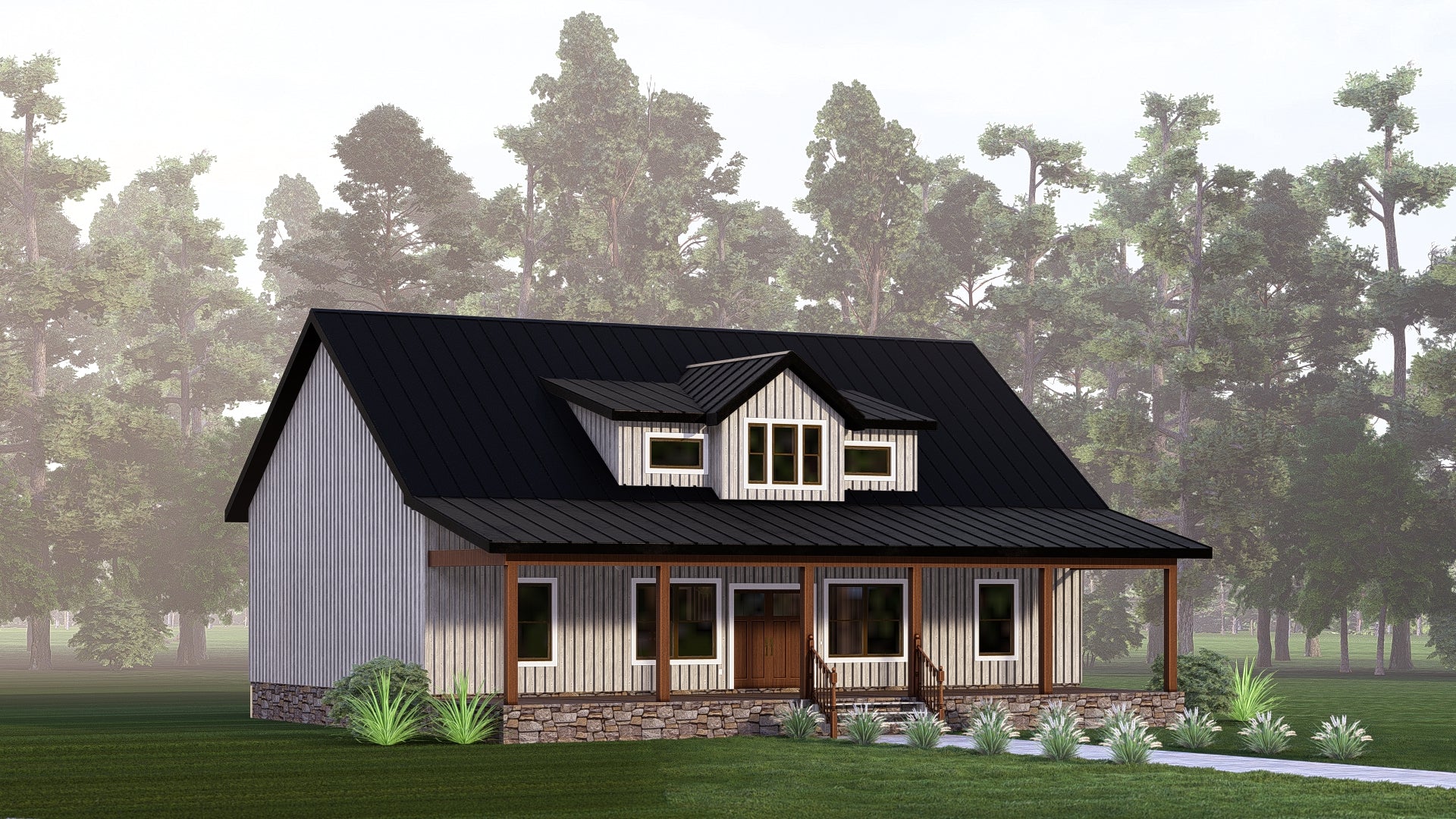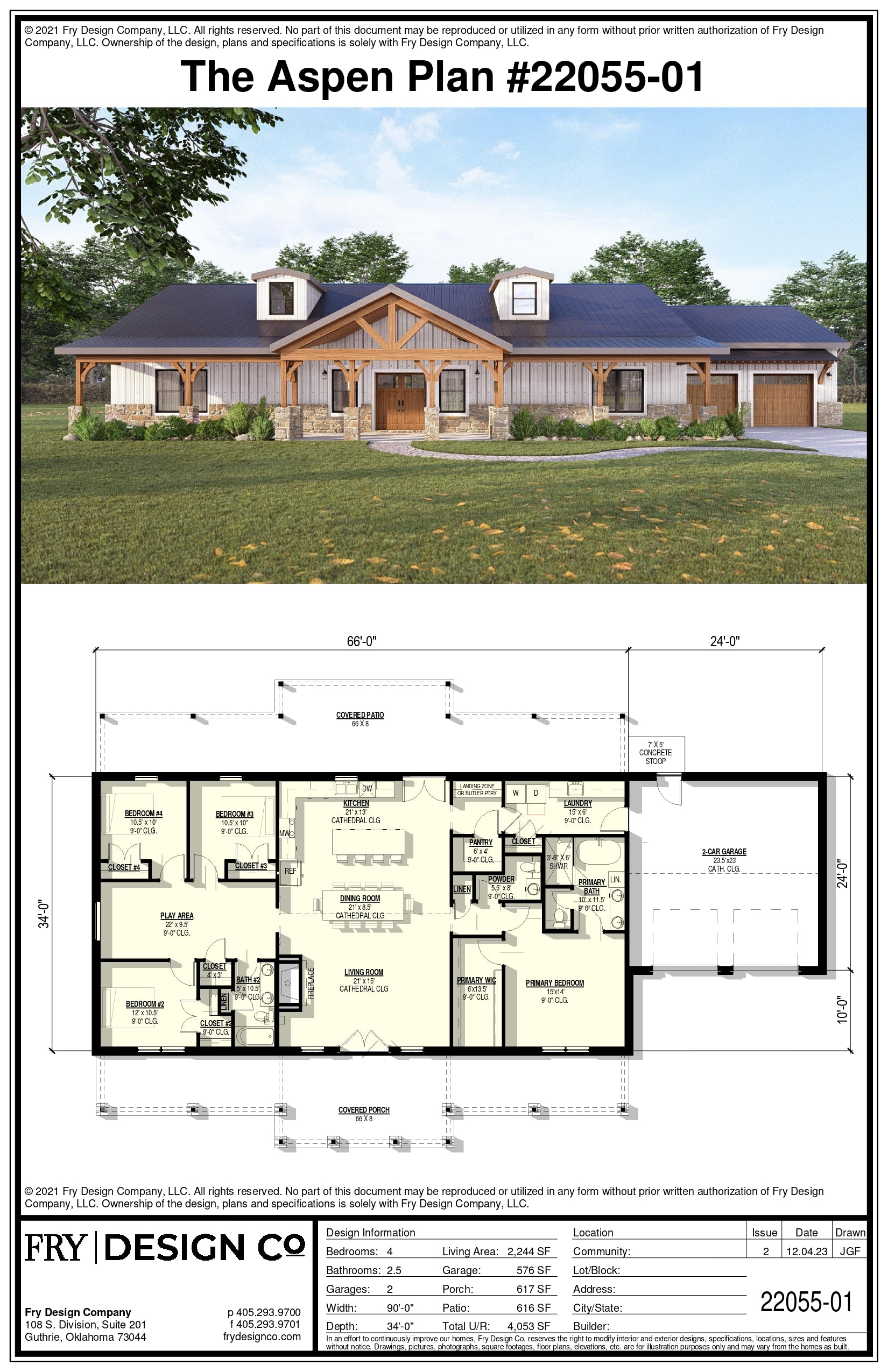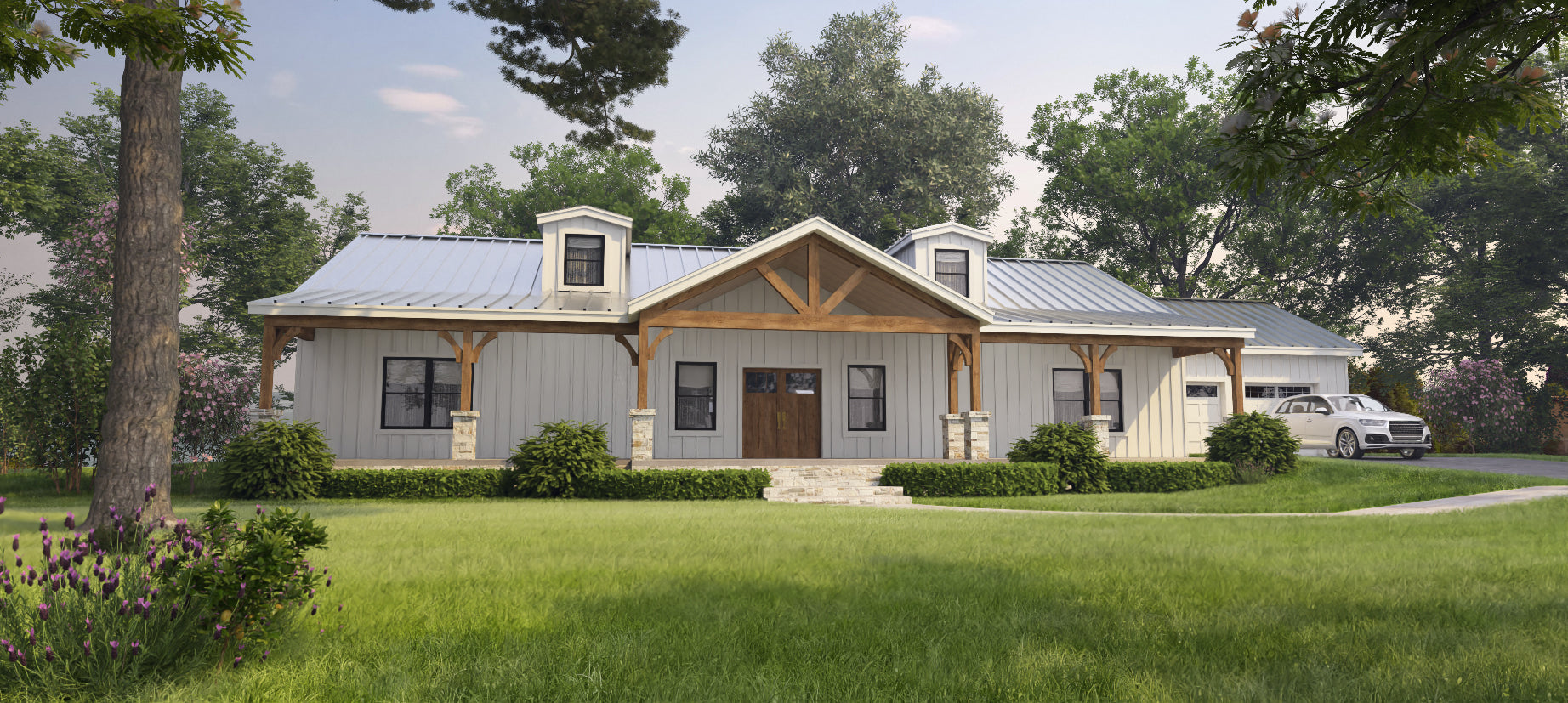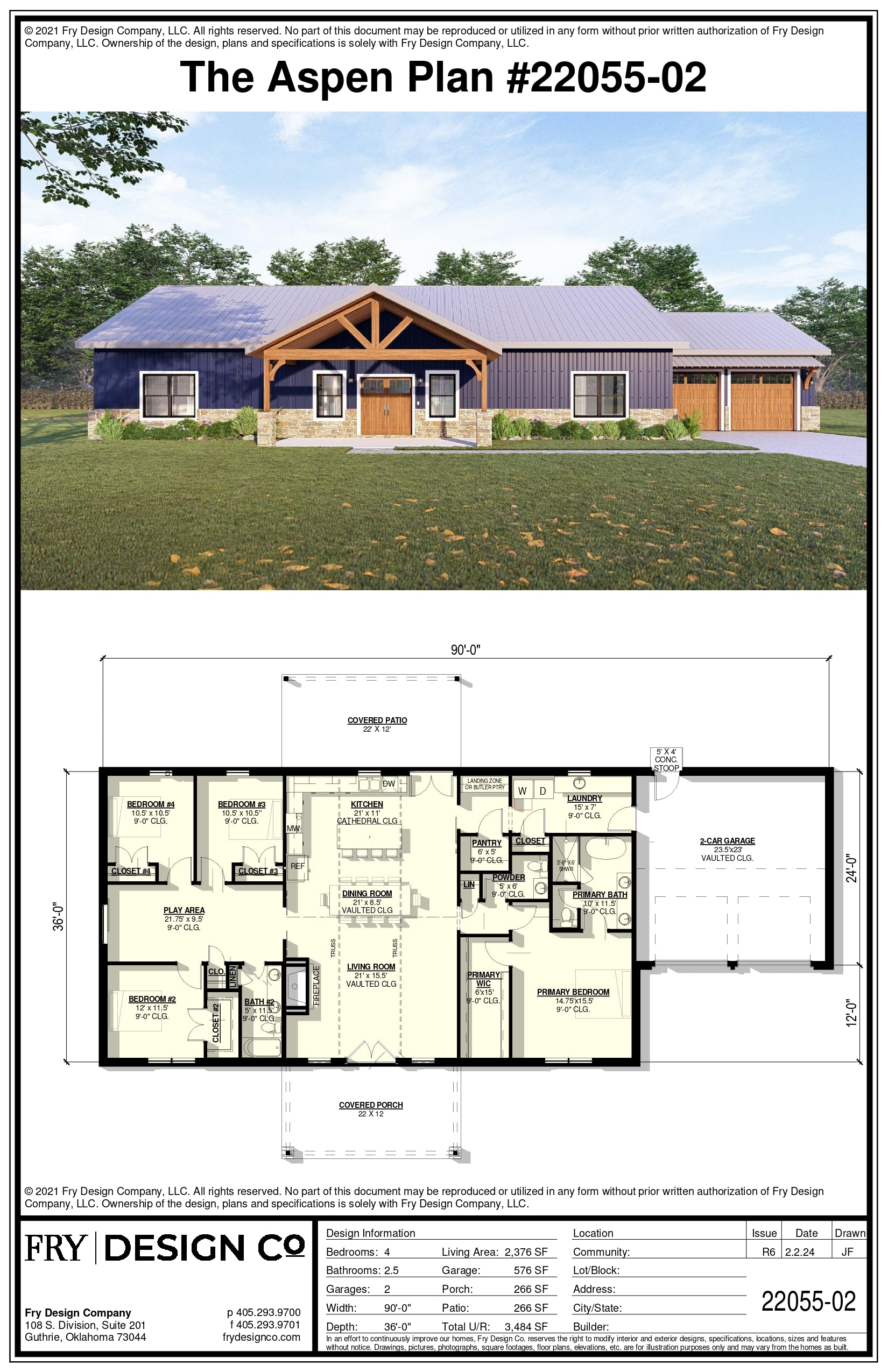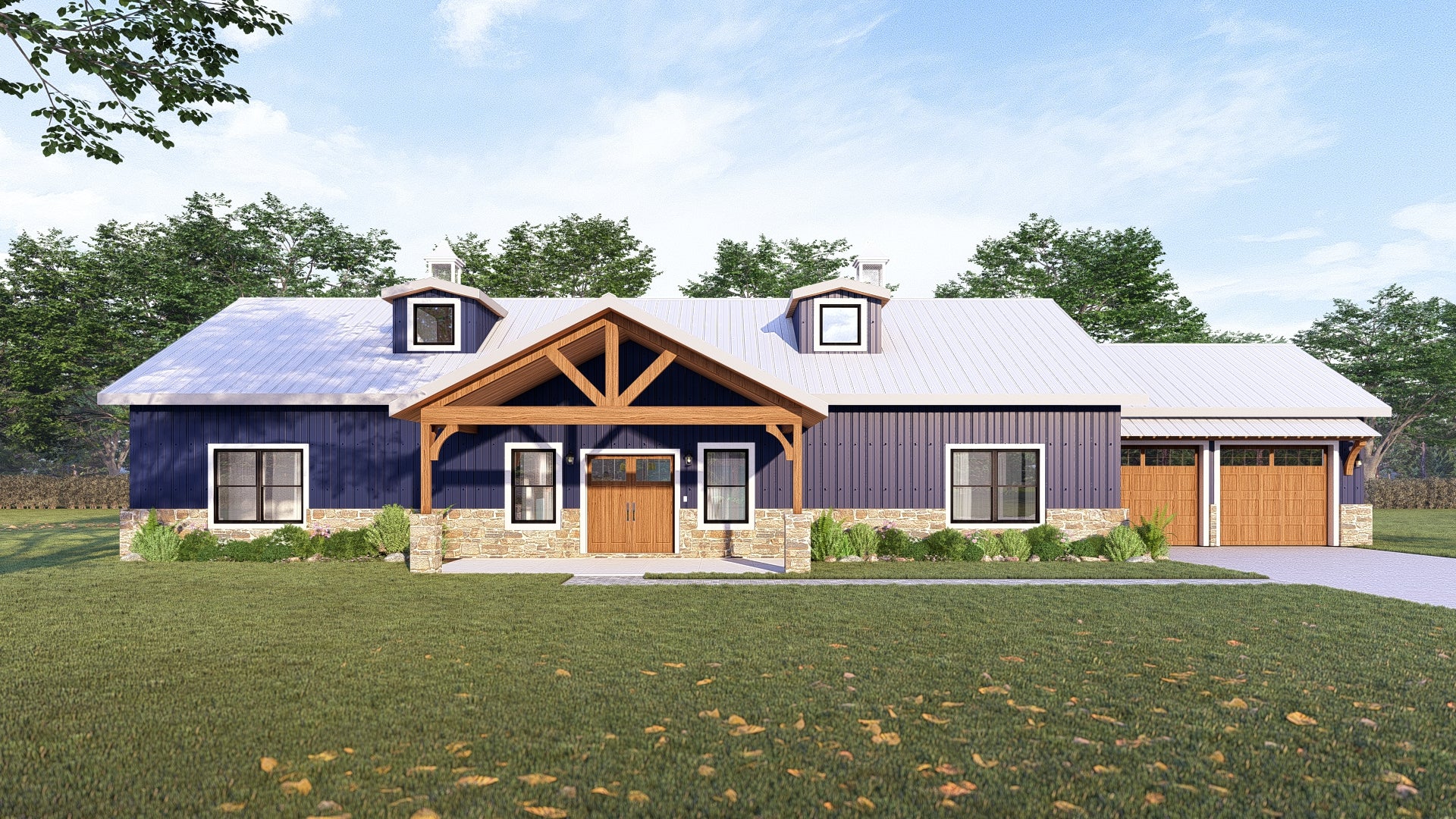Aster Plan (2/2.5/2 2,286 SF)
Bedrooms: 2
Bathrooms: 2.0
Garages: 2
Living Area: 1,475 SF
Garage Area: 528 SF
Porch Area: 105 SF
Patio Area: 361 SF
Total U/R: 2,469 SF
Length: 57'-6"
Width: 53'-0"
This beautiful barndominium features a unique, offset entry accented with a gabled front porch. You will love the family space as much as the lines on the exterior with a large kitchen and living room space. Perfect sized bedrooms and bathrooms to keep that smaller footprint and efficiency. Cap it all off with a full 2-car garage and you are set!








