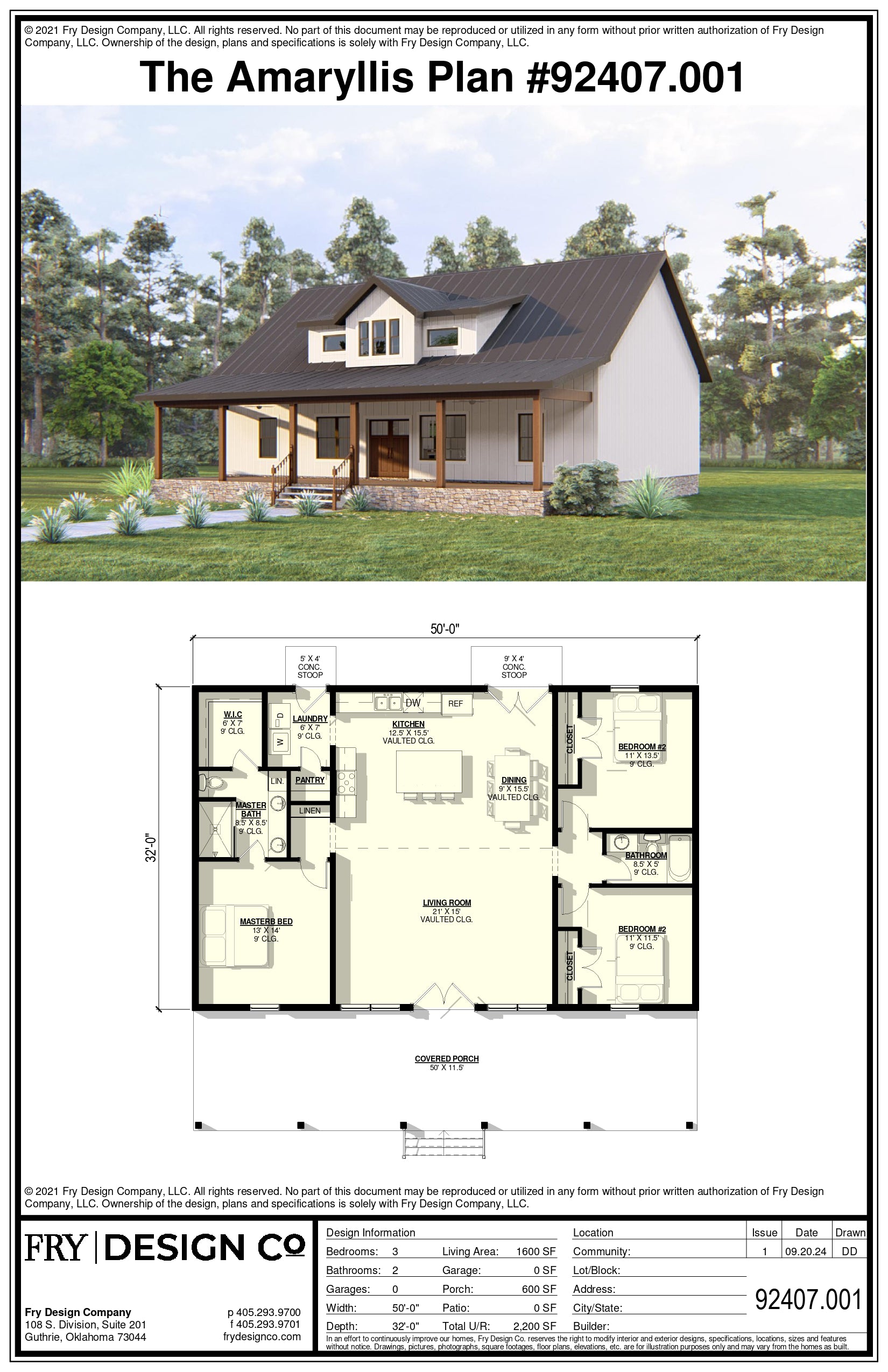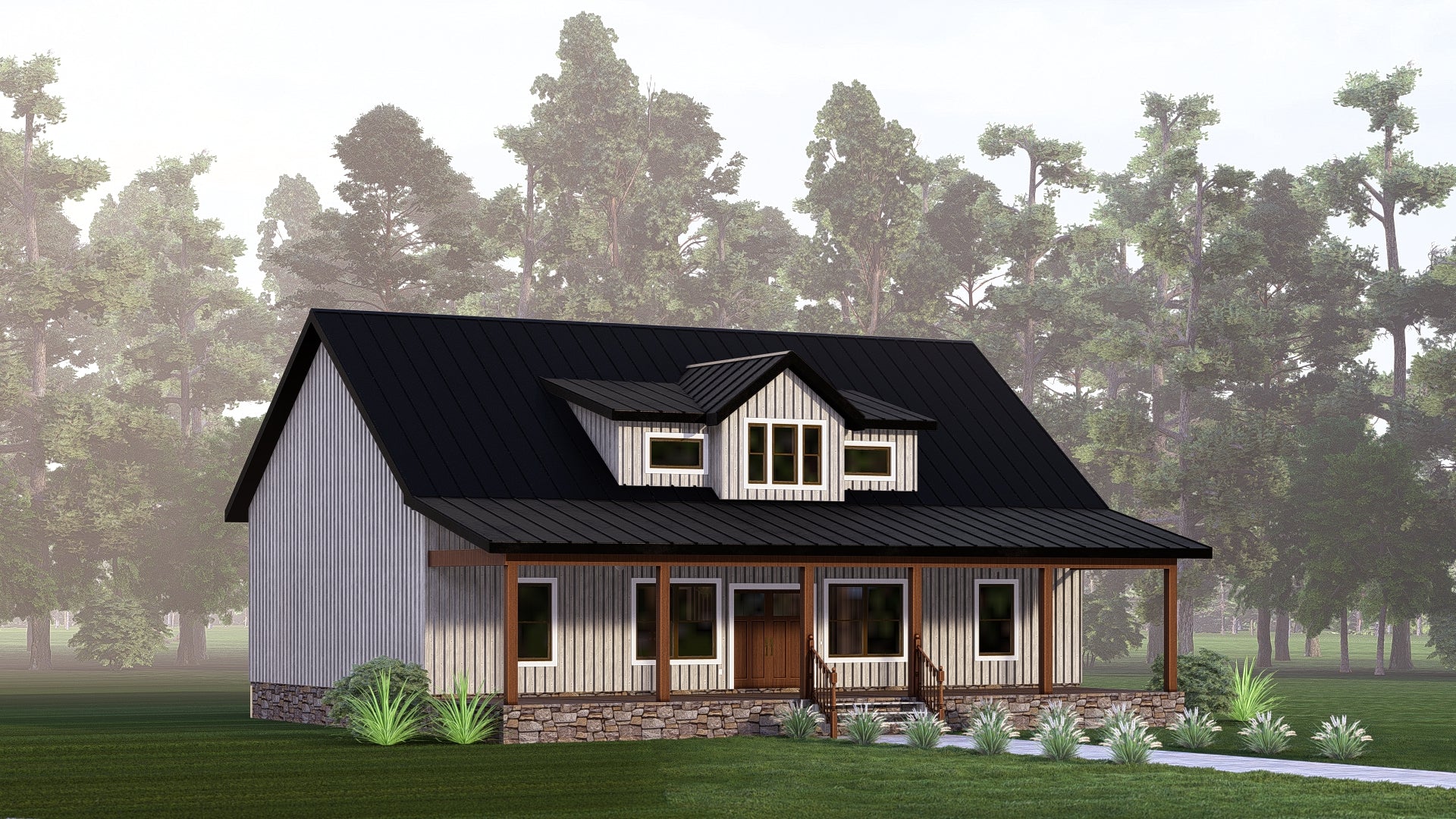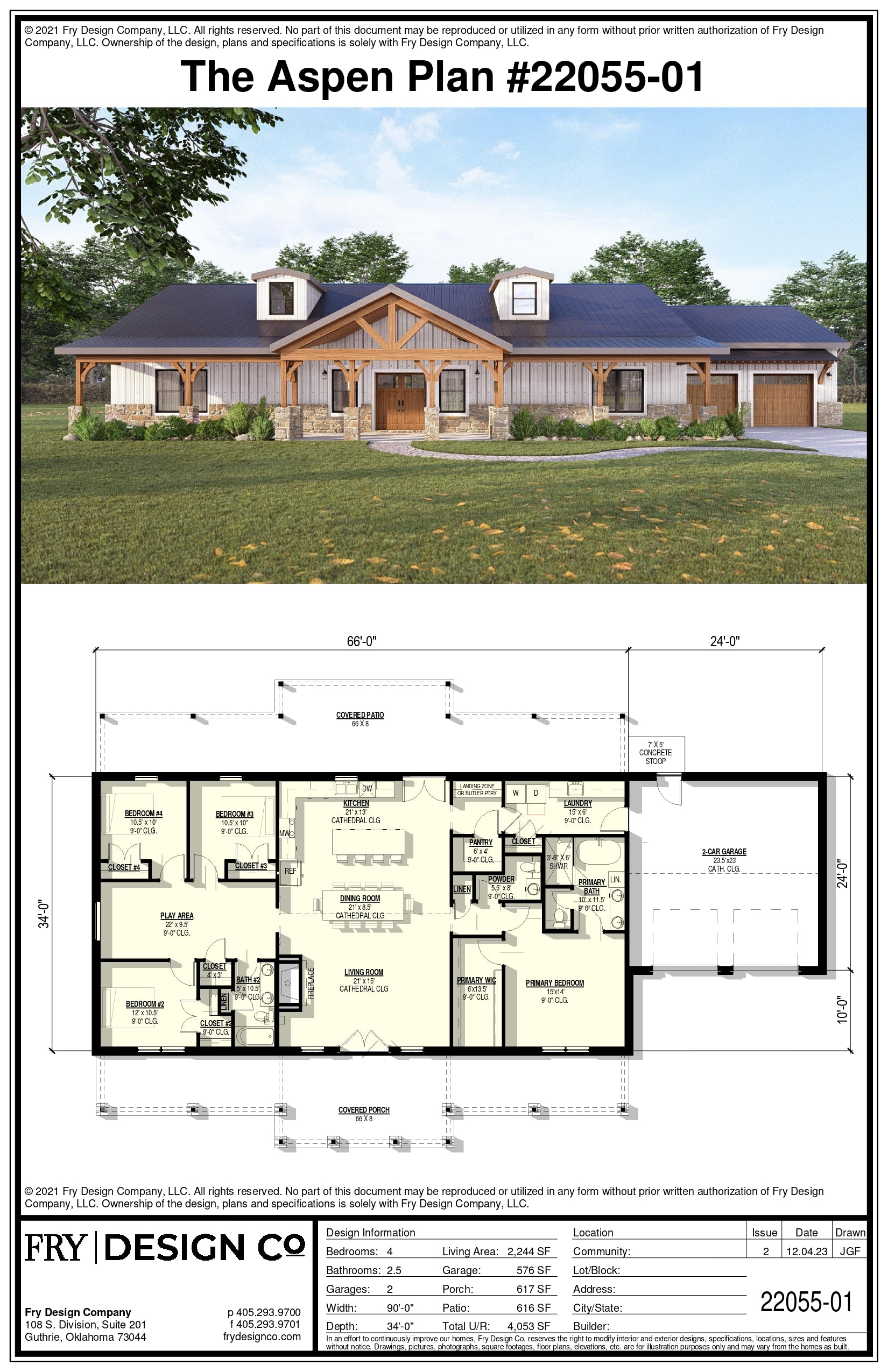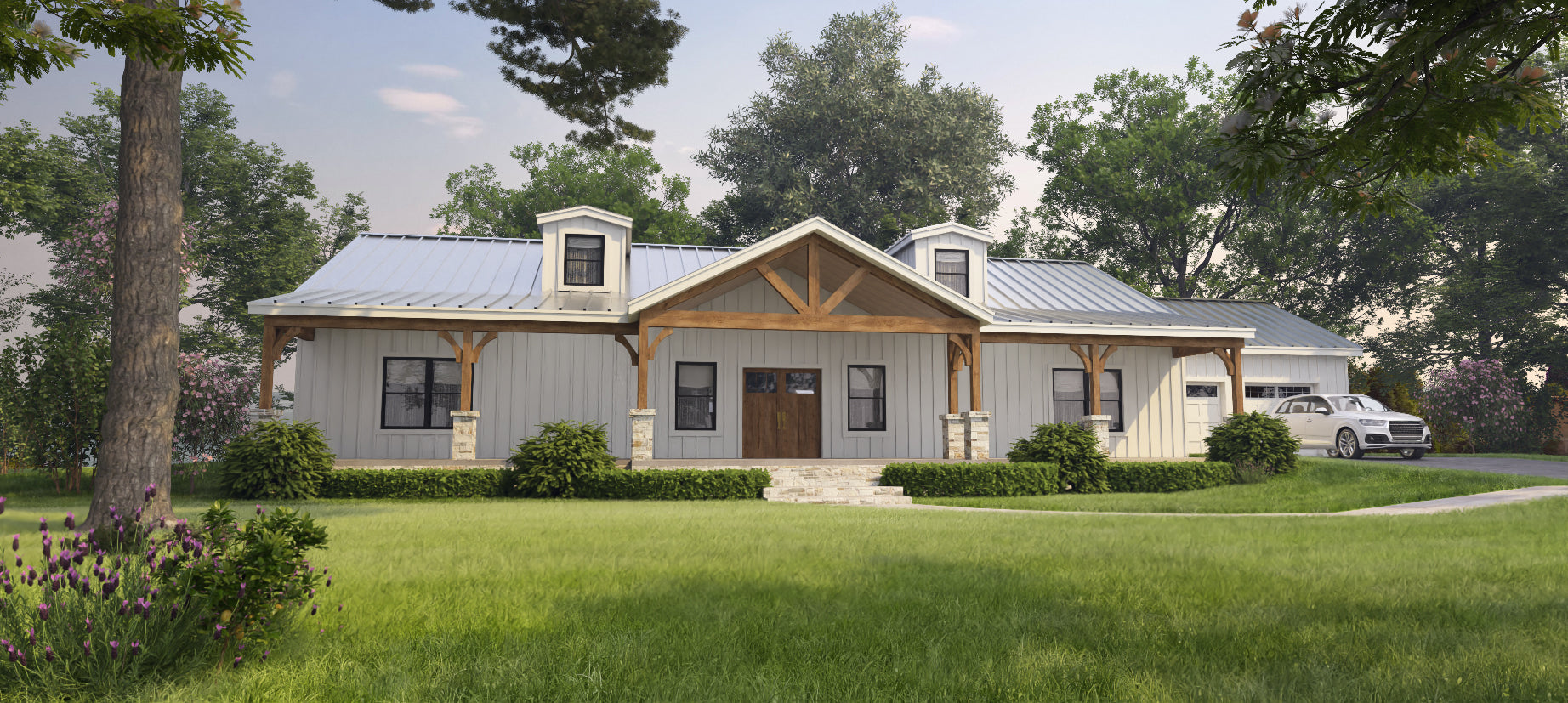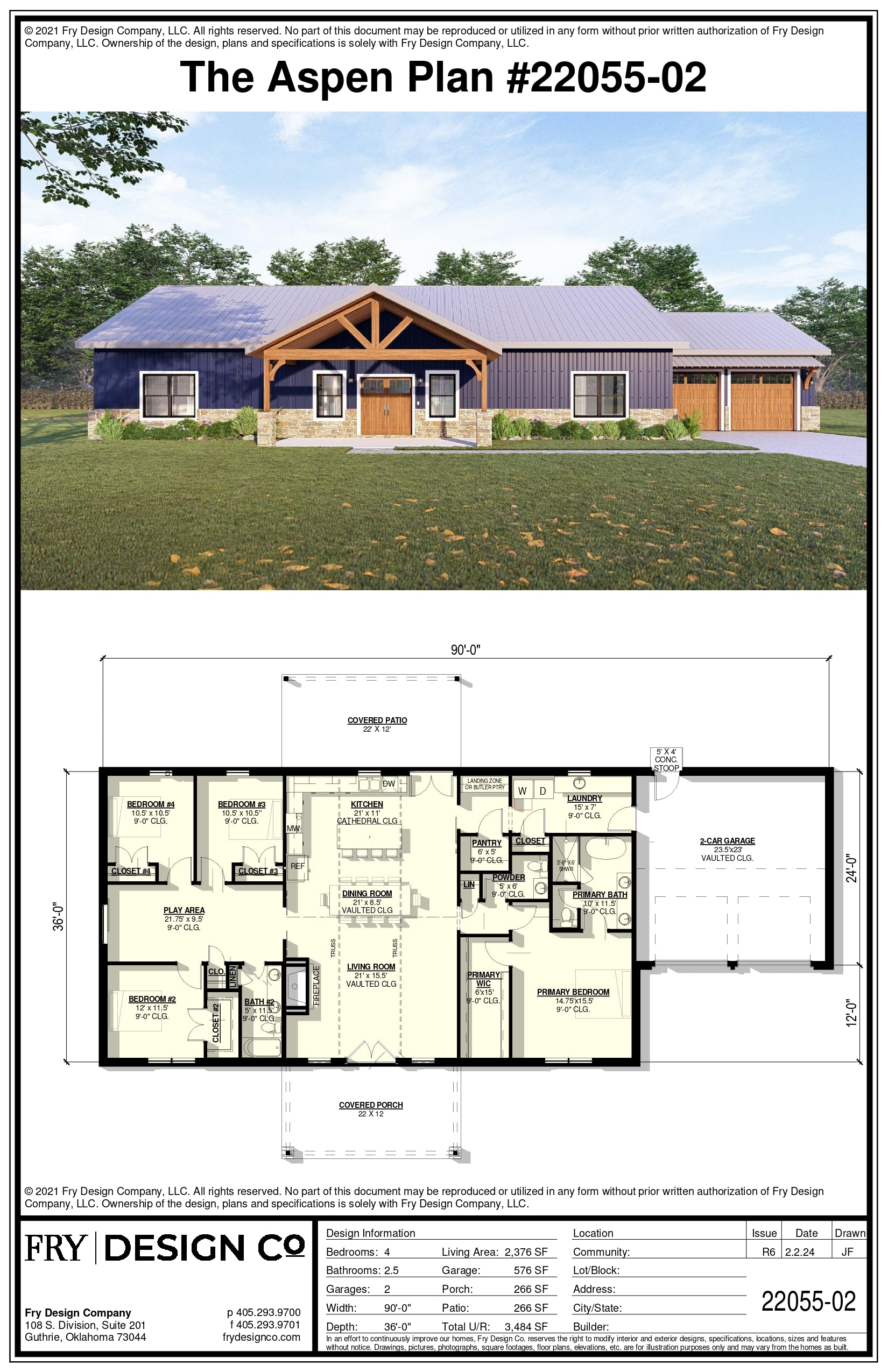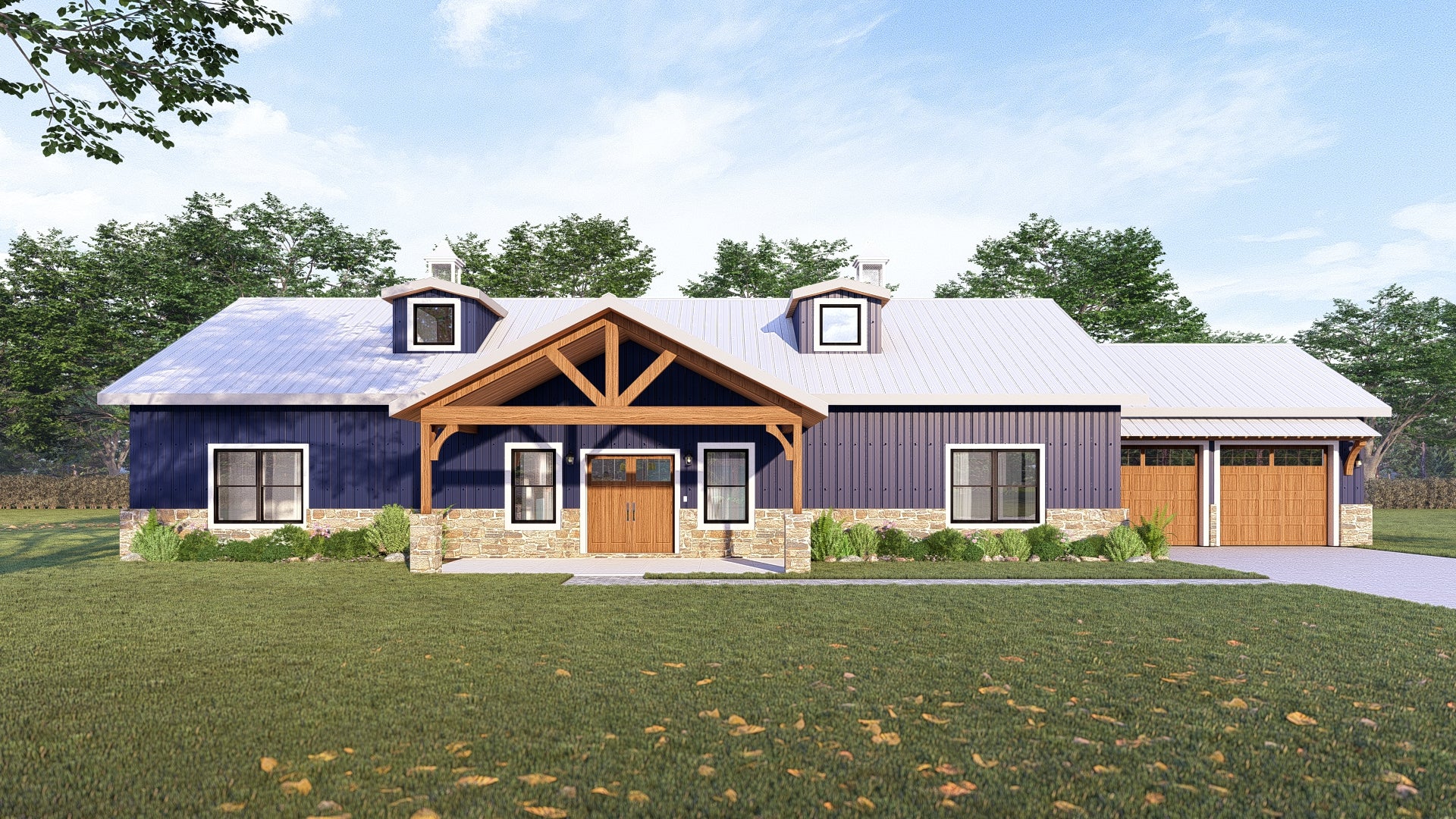Wallflower Plan (3/2/3 1,841 SF)
Bedrooms: 3
Bathrooms: 2.0
Garages: 3
Living Area: 1,841 SF
Garage Area: 1,197 SF
Porch Area: 195 SF
Patio Area: 420 SF
Total U/R: 3,653 SF
Length: 75'-0"
Width: 40'-0"
From our extensive collection of "Right-Sized Plans," The Wallflower Plan is ideal for so many! It's not often that a barndo plan has an actual foyer, but this plan has one like a traditional home that opens into a nice, open living space with adjoining U-shaped kitchen. Three bedrooms, 2 baths and plenty of space including a huge attached shop/garage!






