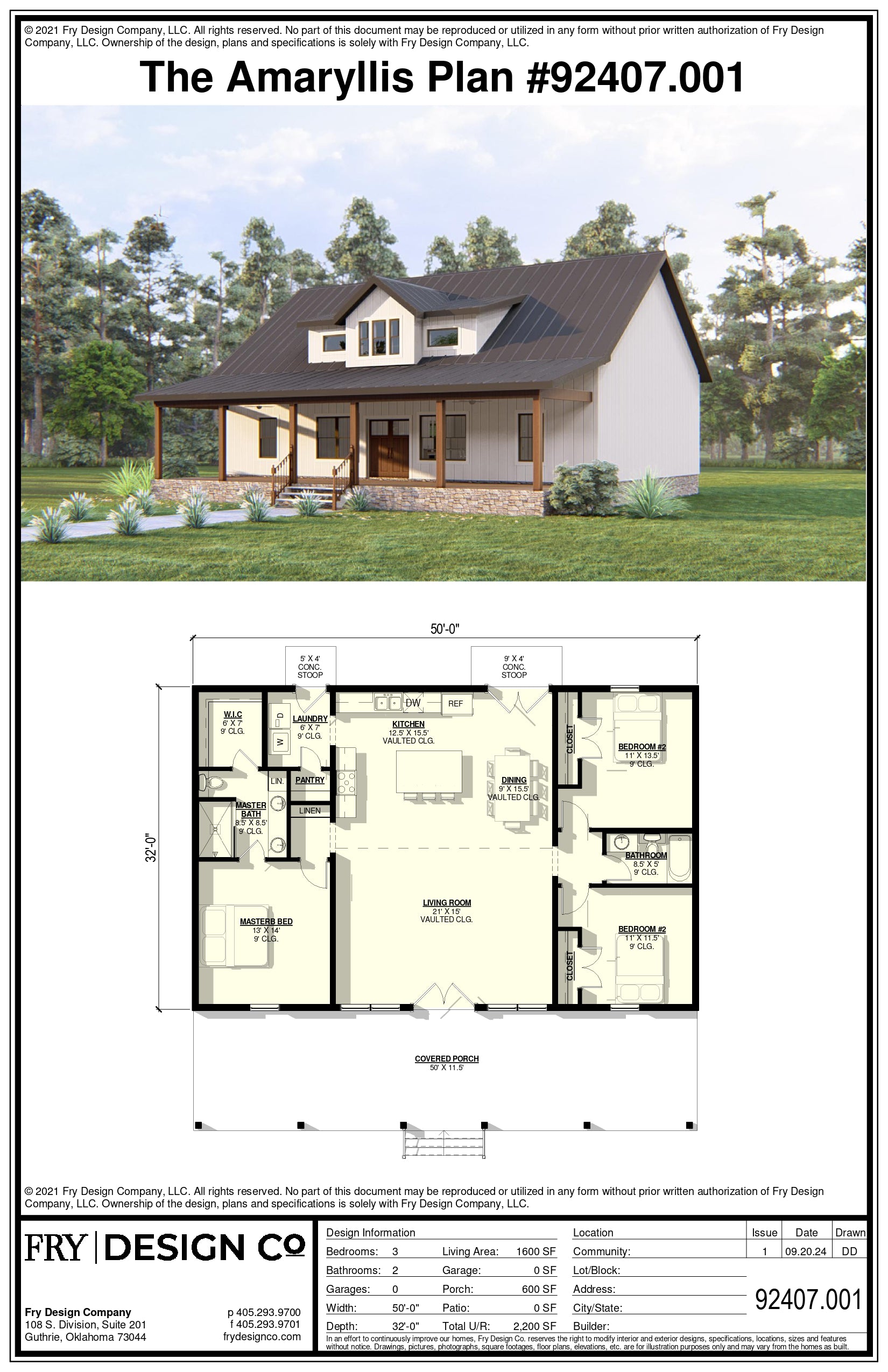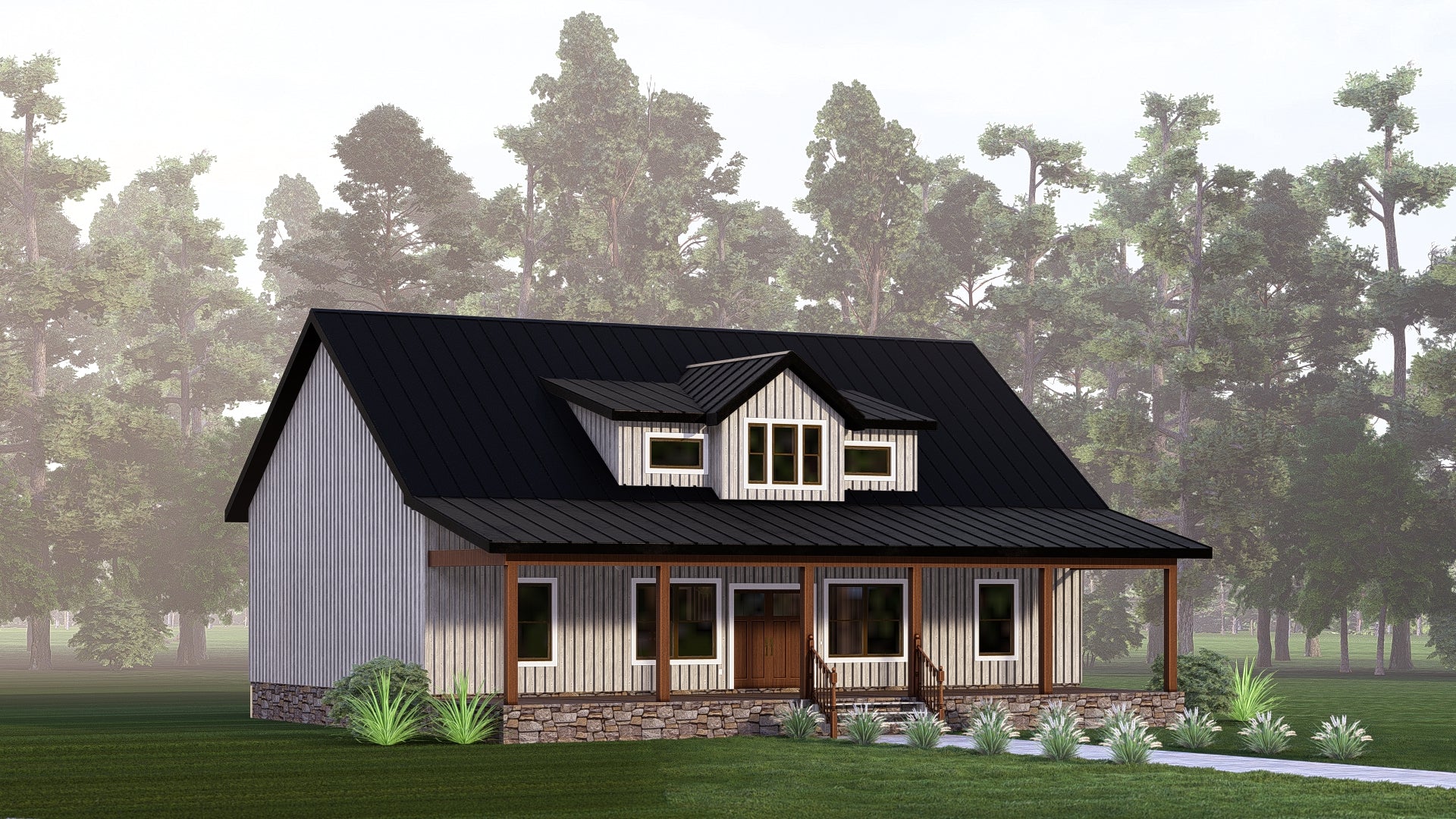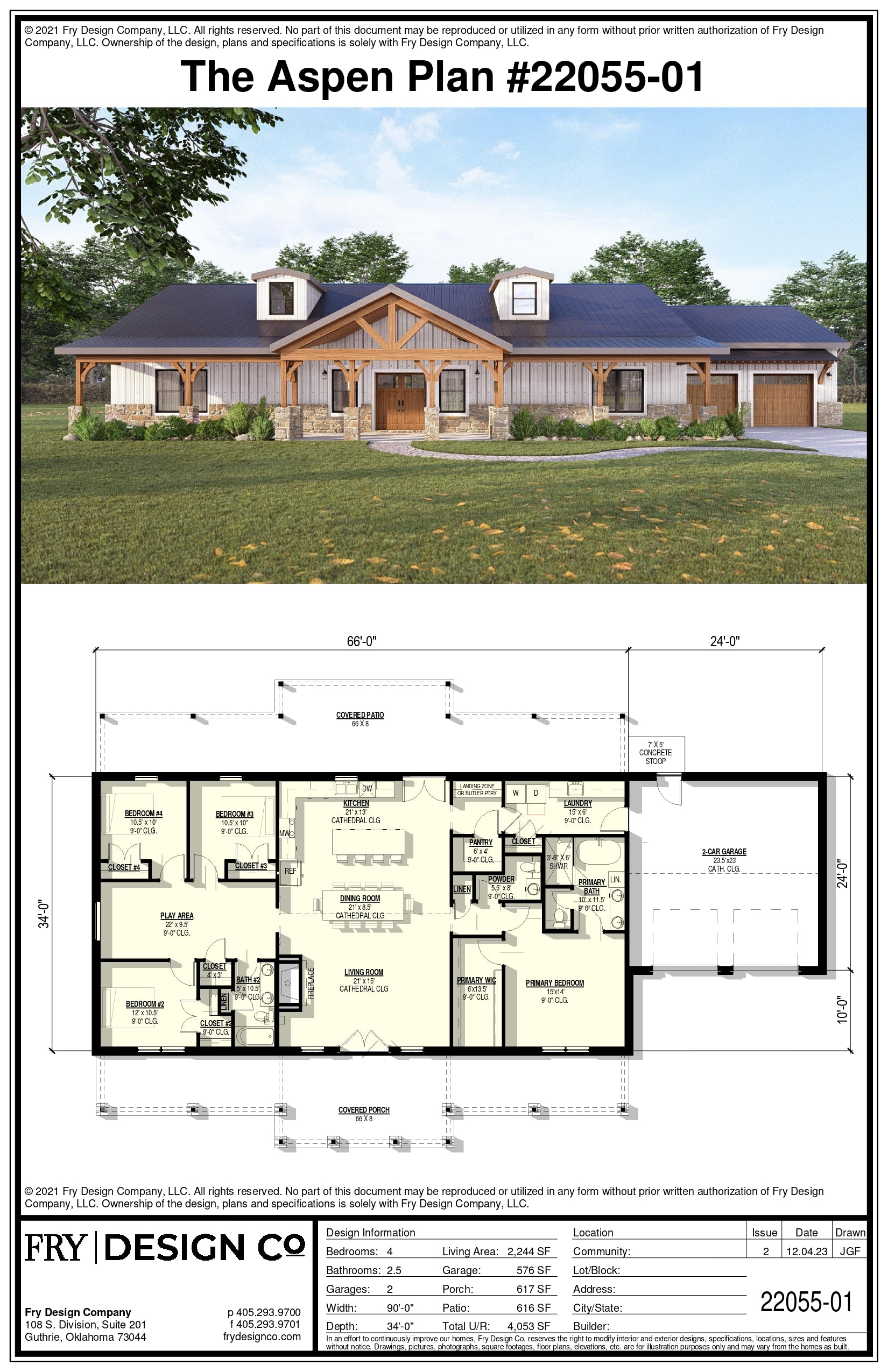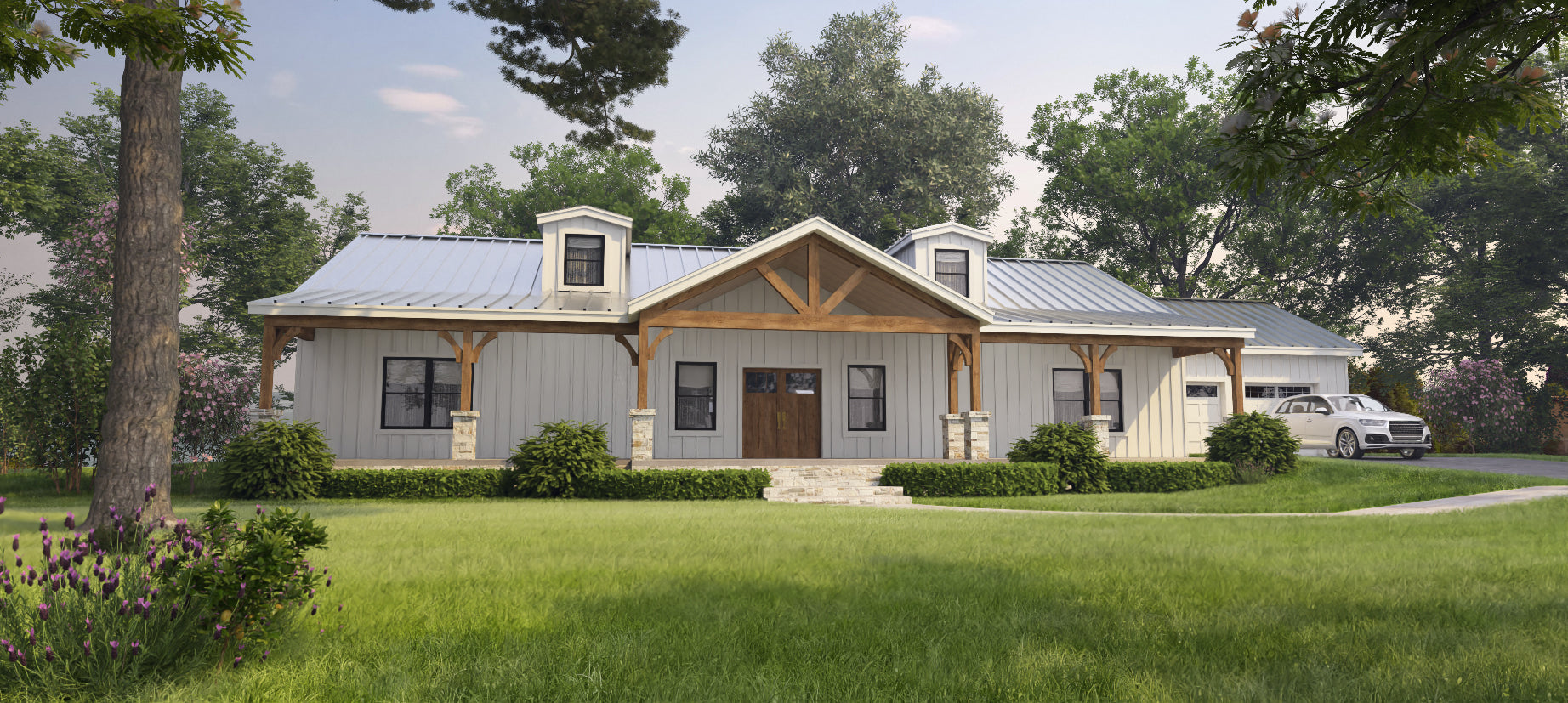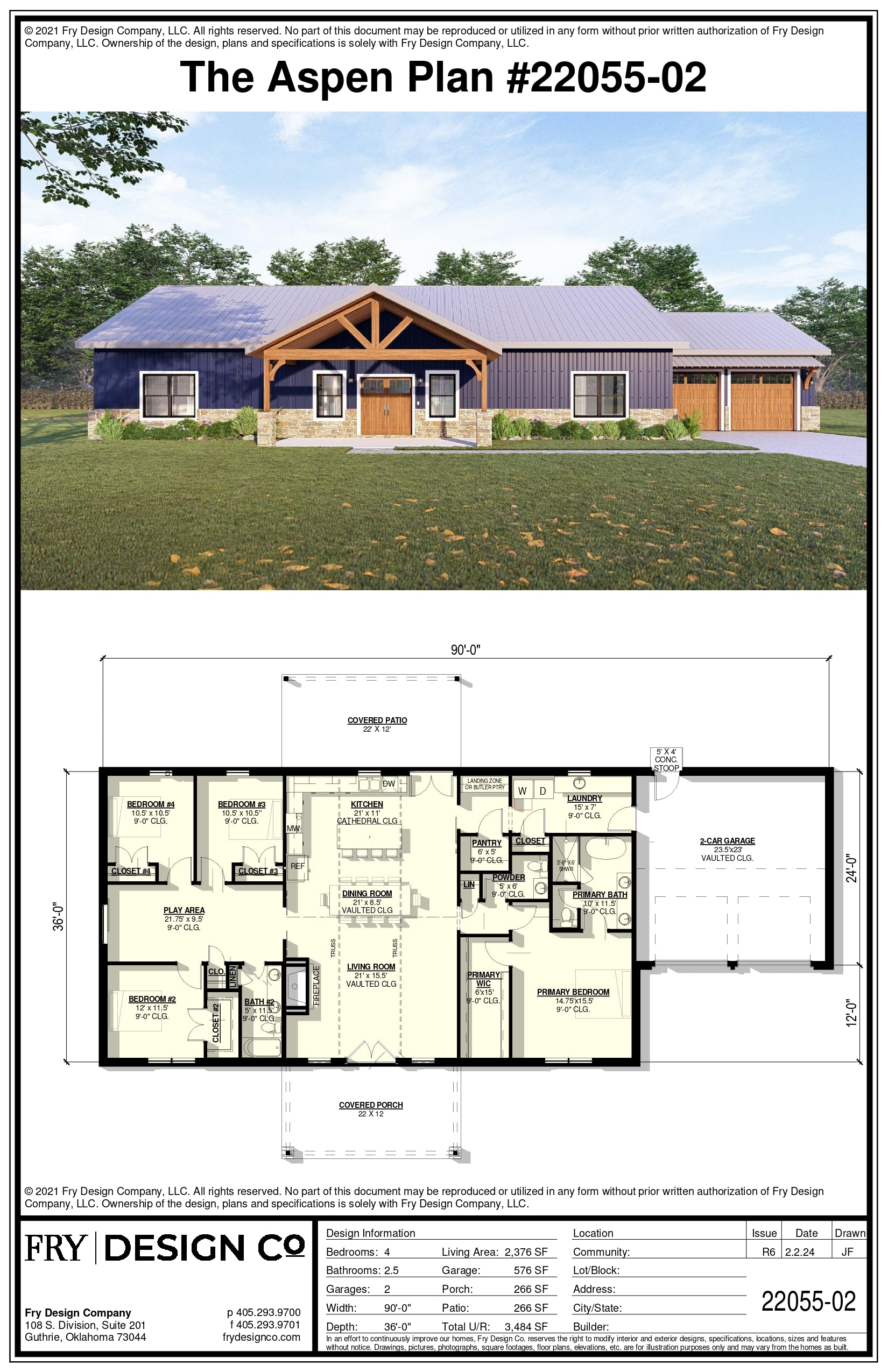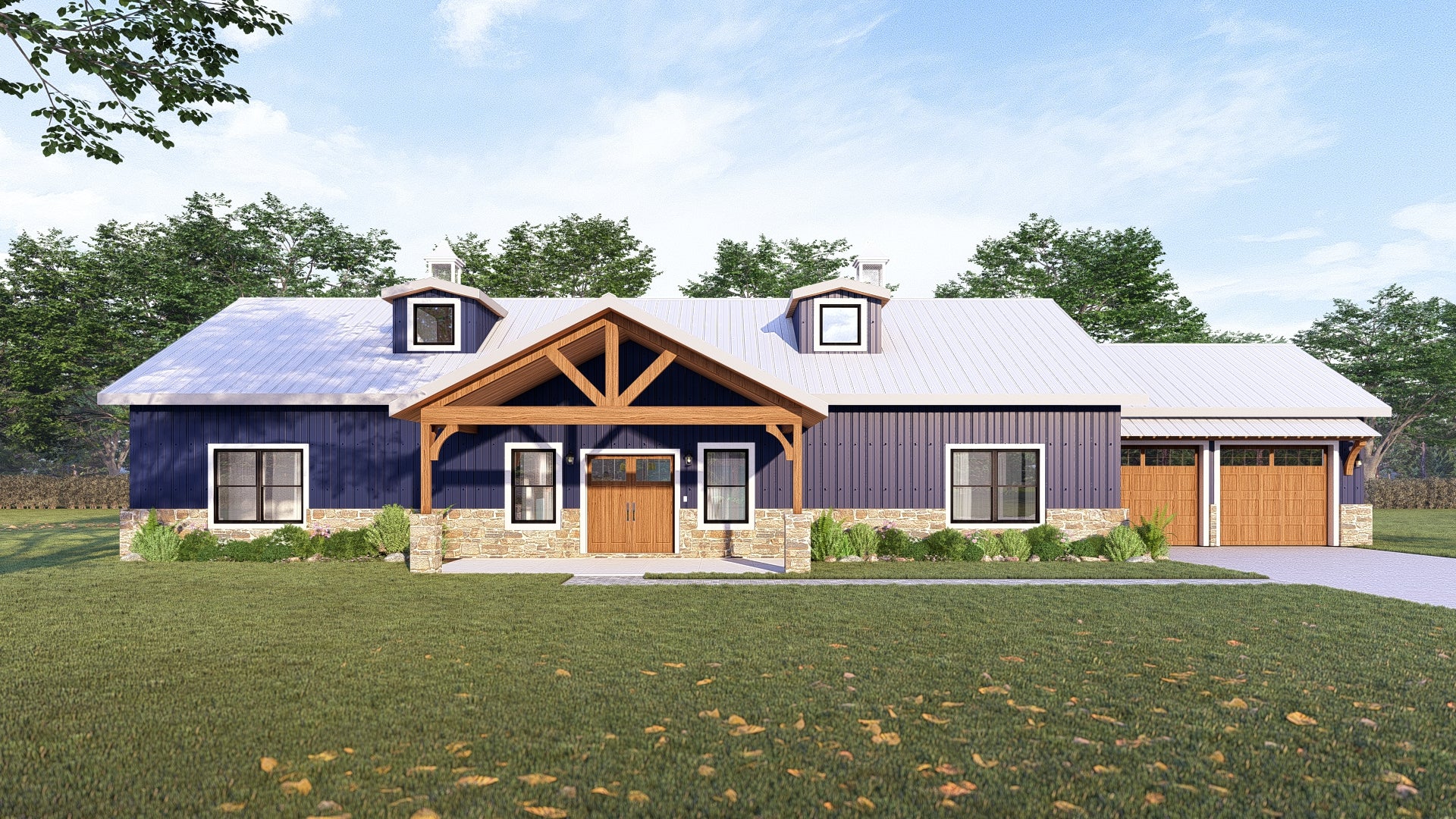Willow Plan (4/3.5/2 2,217 SF)
Bedrooms: 4
Bathrooms: 3.5
Garages: 2
Living Area: 2,217 SF
Garage Area: 634 SF
Porch Area: 205 SF
Patio Area: 370 SF
Total U/R: 3,429 SF
Length: 84'-0"
Width: 48'-2"
The Willow Plan takes the barndo build style to the modern farmhouse look that appeals to so many who are wanting just a little more of a traditional look from their barndominium.








