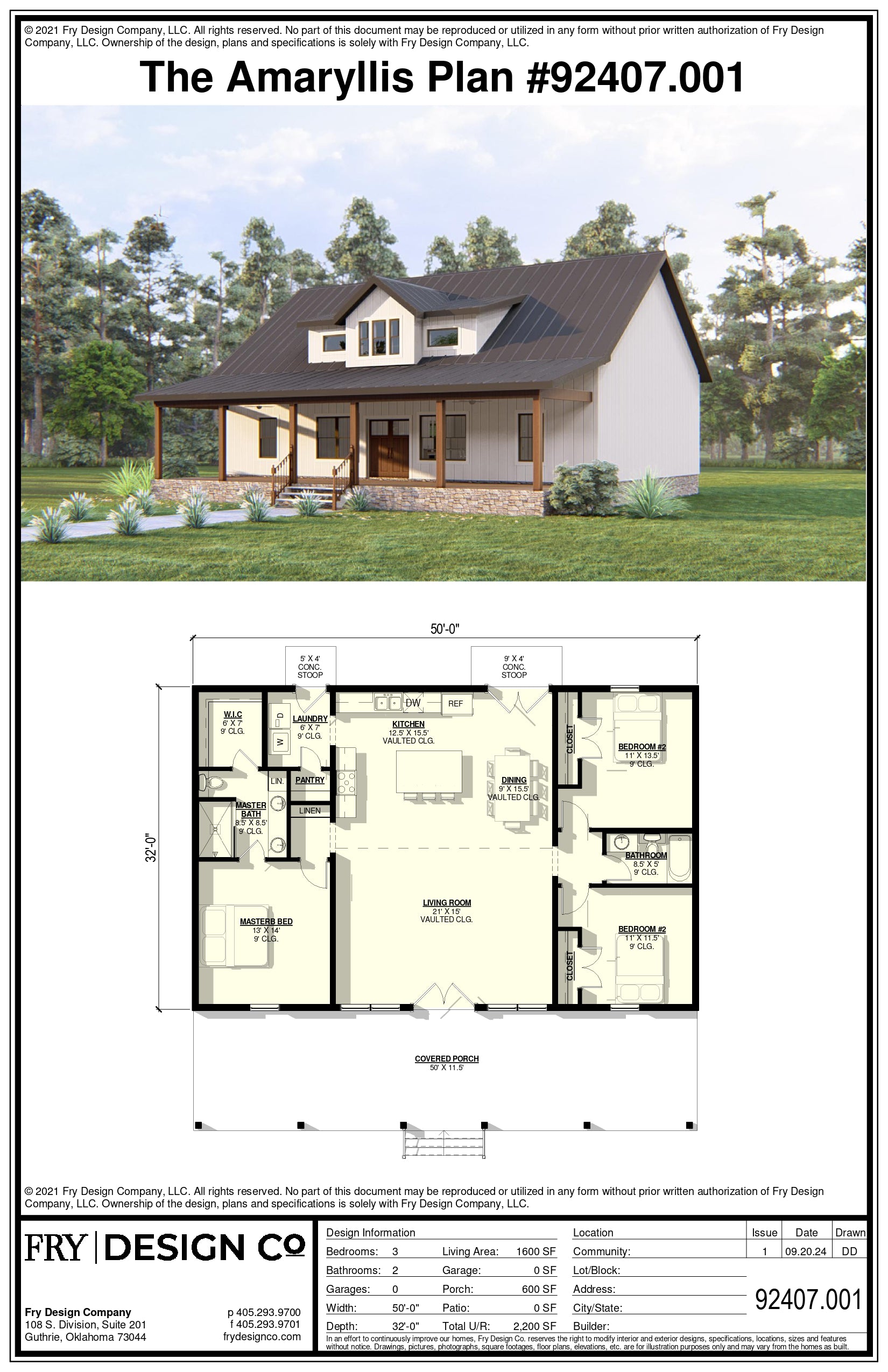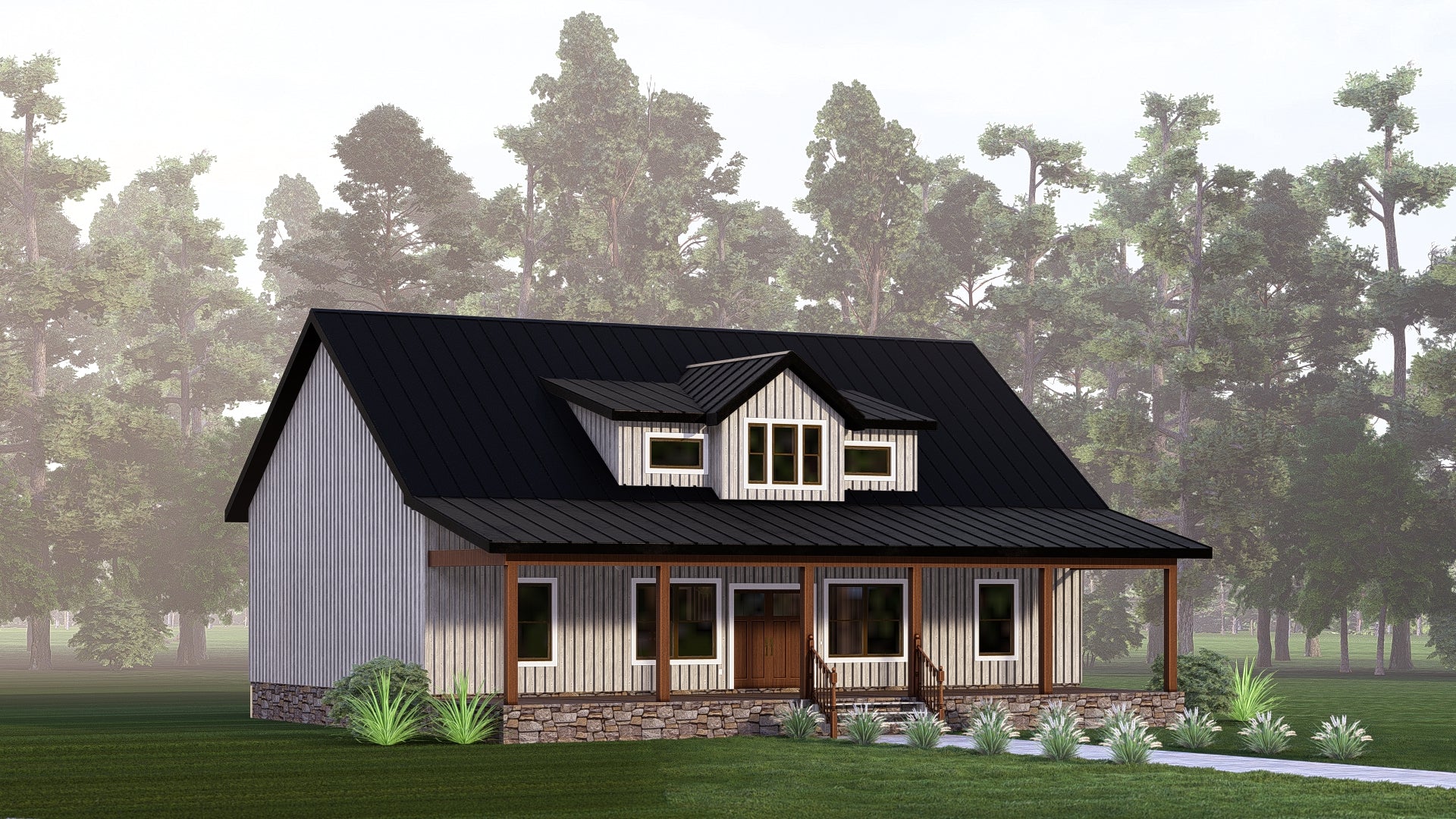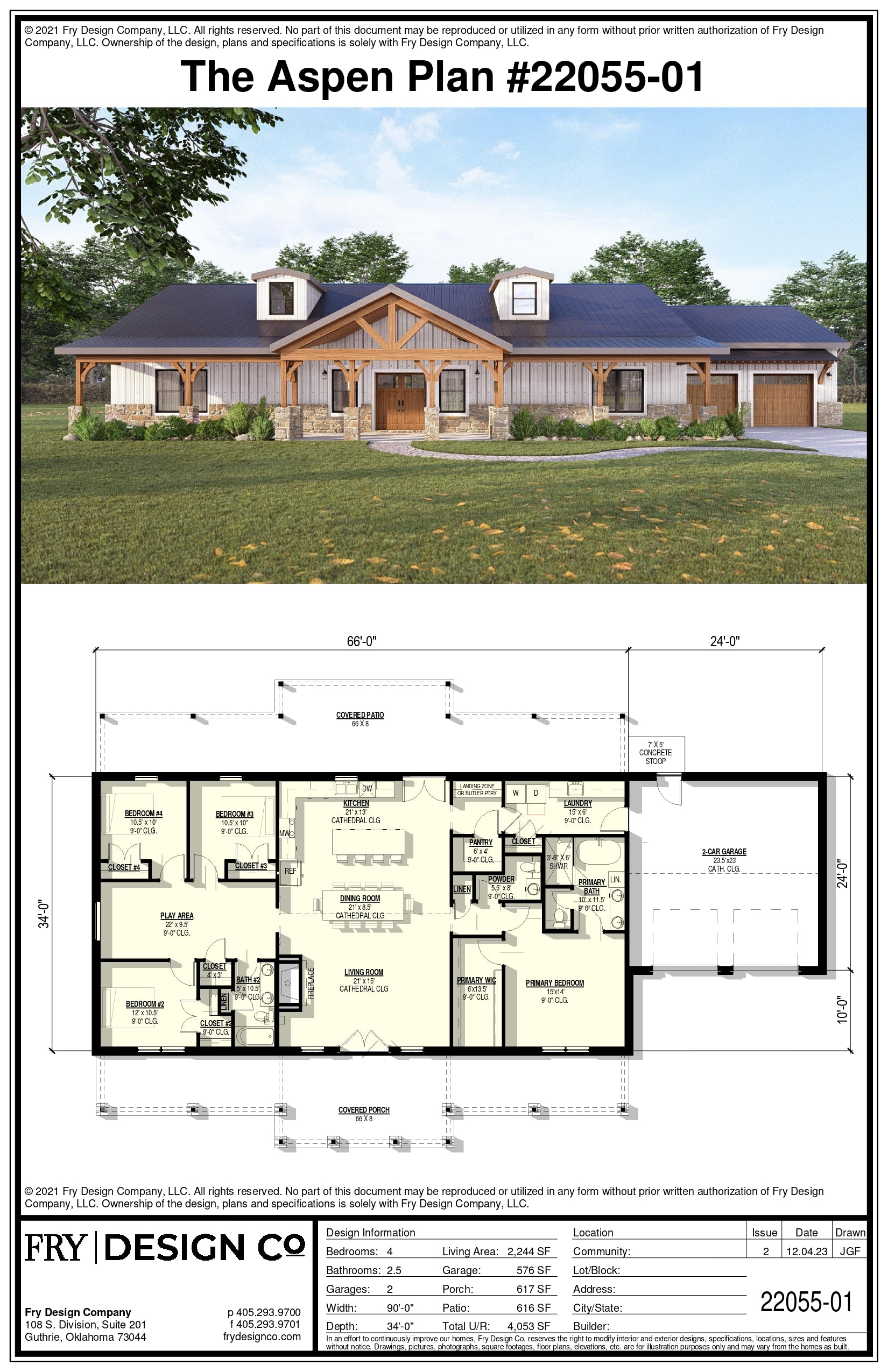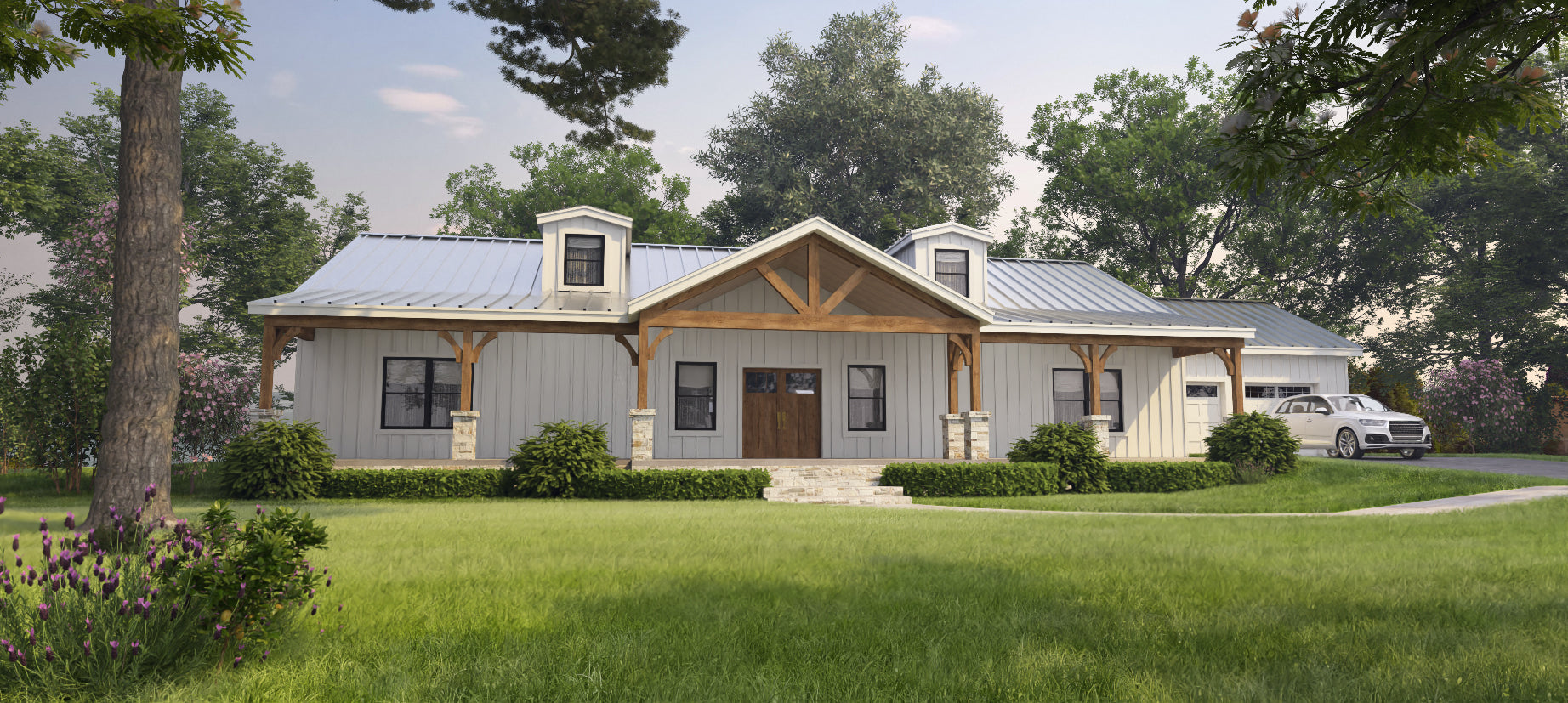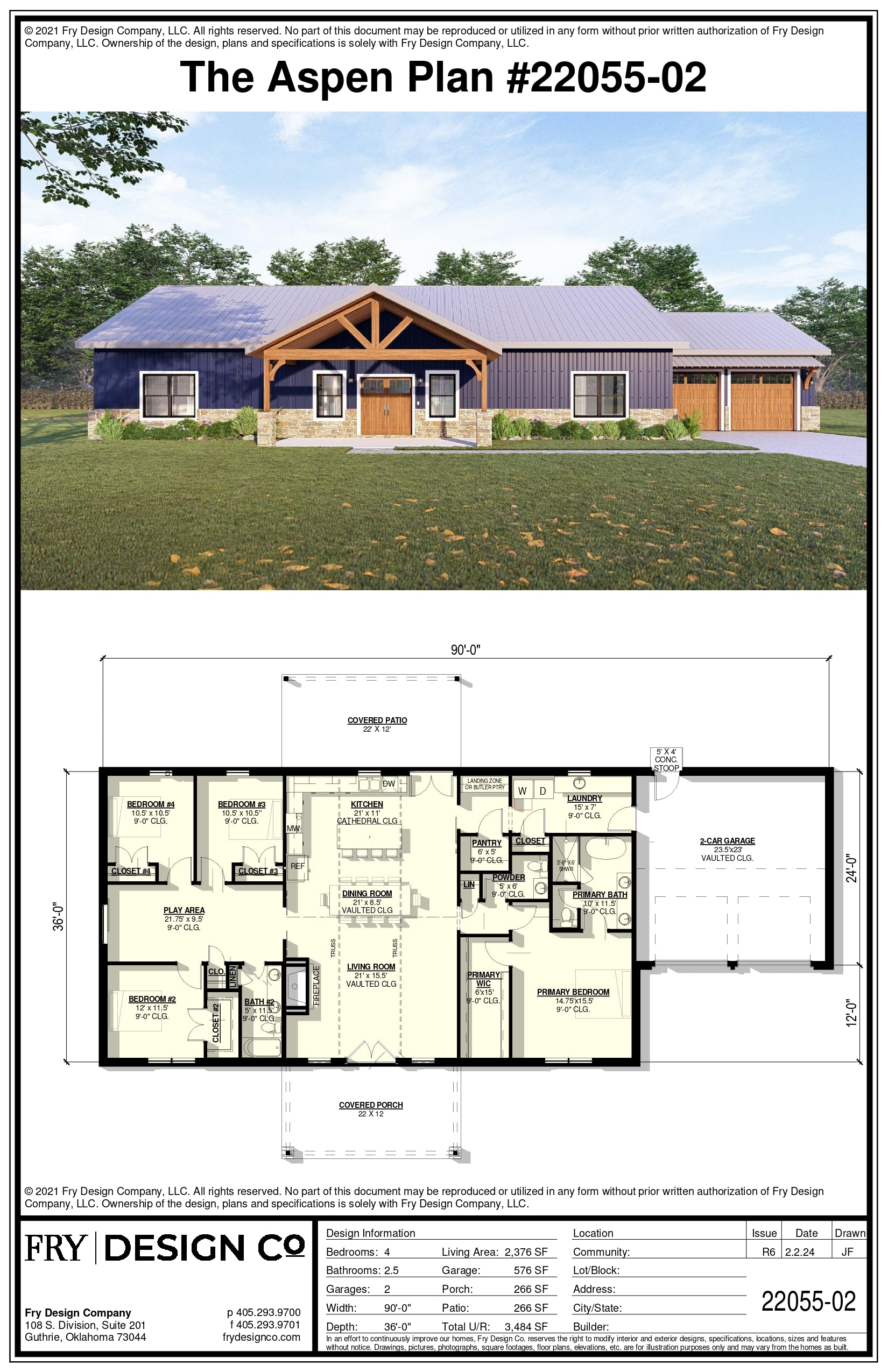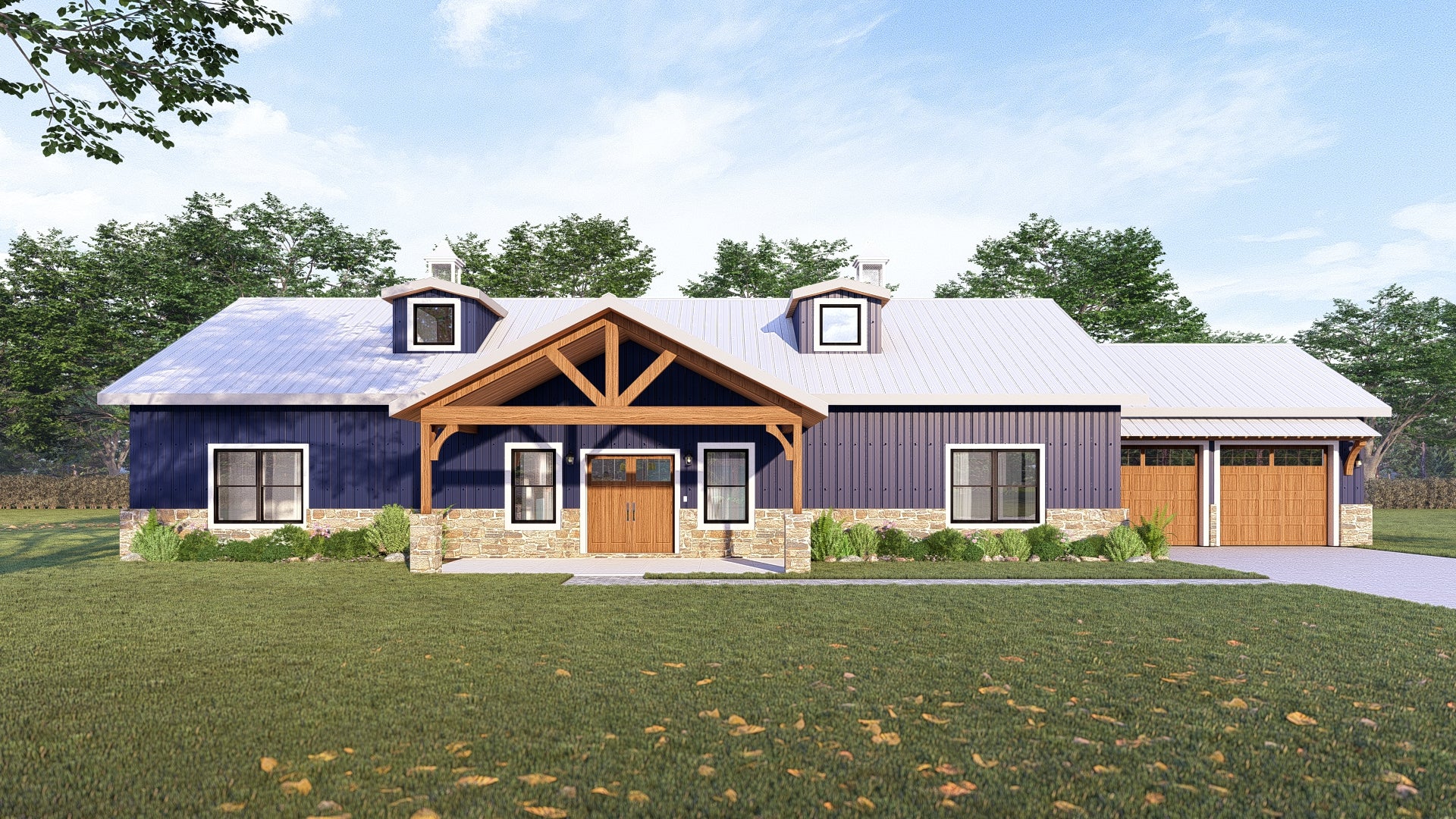Tiger Lily Plan (4/2.5/0 1,500 SF)
Bedrooms: 4
Bathrooms: 2.5
Garages: 0
Living Area: 0 SF
Garage Area: 0 SF
Porch Area: 552 SF
Patio Area: 260 SF
Total U/R: 2,830 SF
Length: 50'-0"
Width: 40'-0"
The quintessential barndominium design efficiently presented in a 4 bedroom, 2 1/2 bath, luxurious layout that doesn't waste a square inch of space! This plan checks all the boxes with a standalone Laundry Room, Mudroom, large Pantry, generous Master Suite, Large Kitchen, open Living Room with vaulted ceilings and check out the storage! Tons of outdoors space and everything you would want in even a much larger home!






