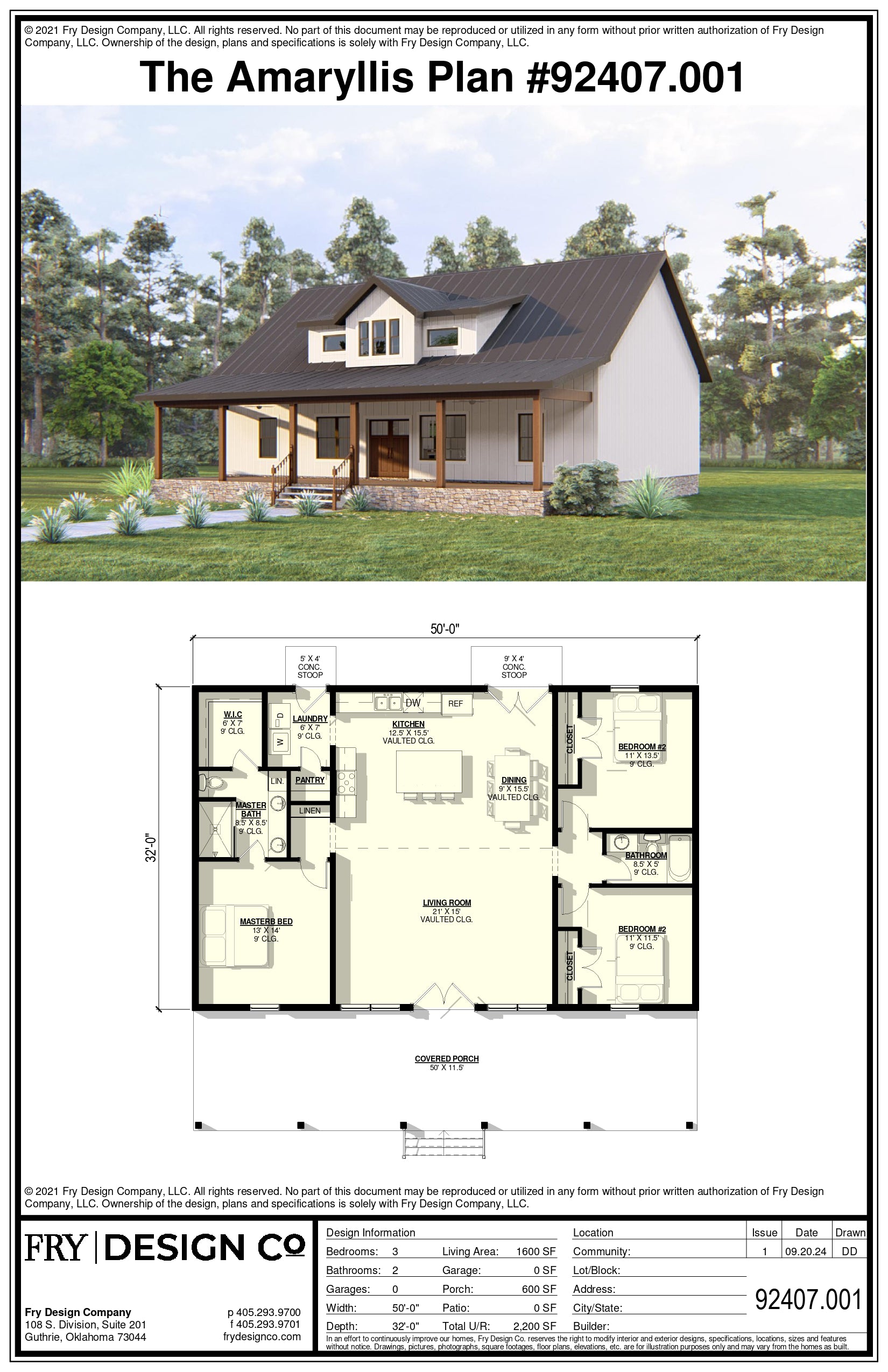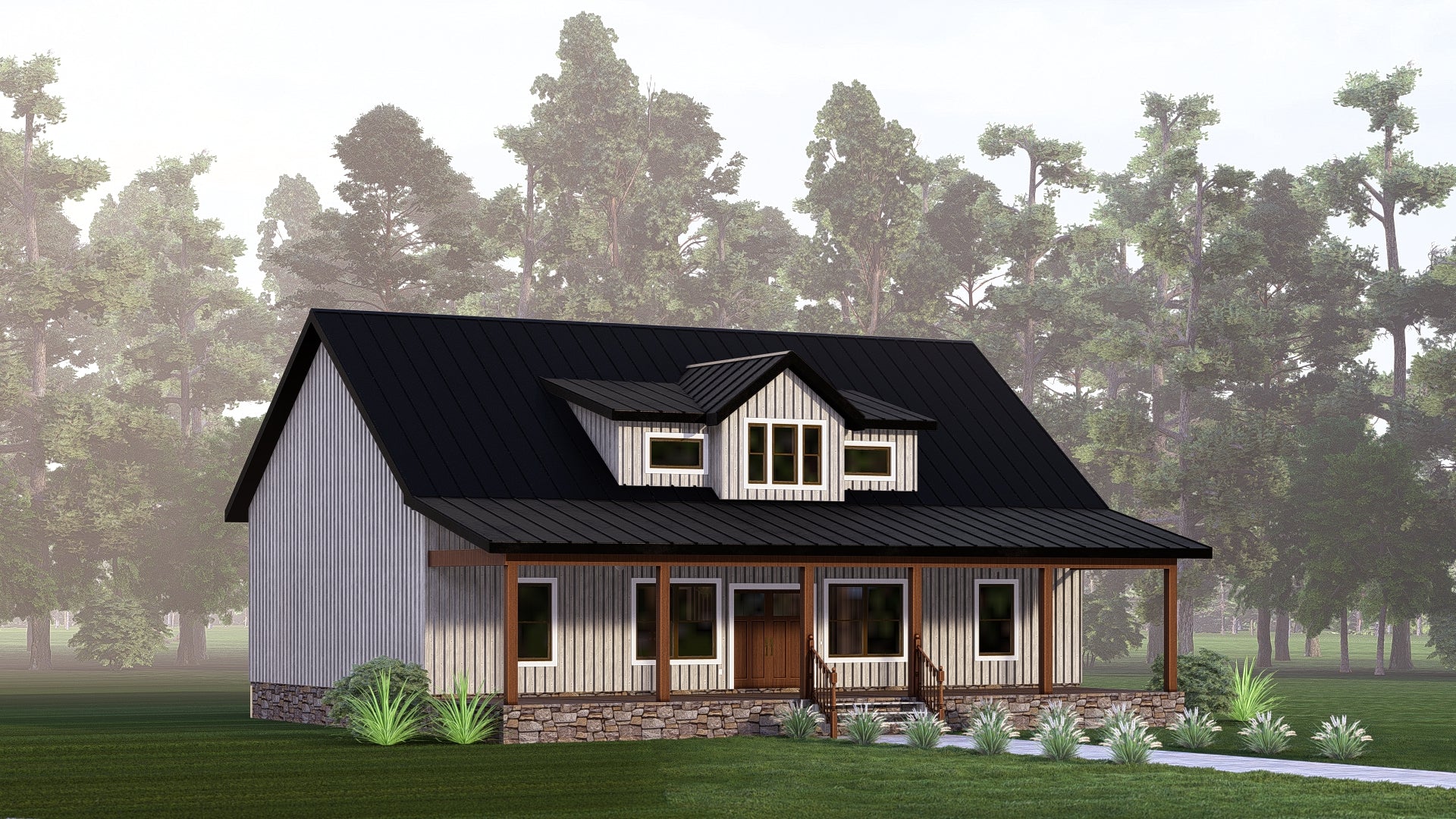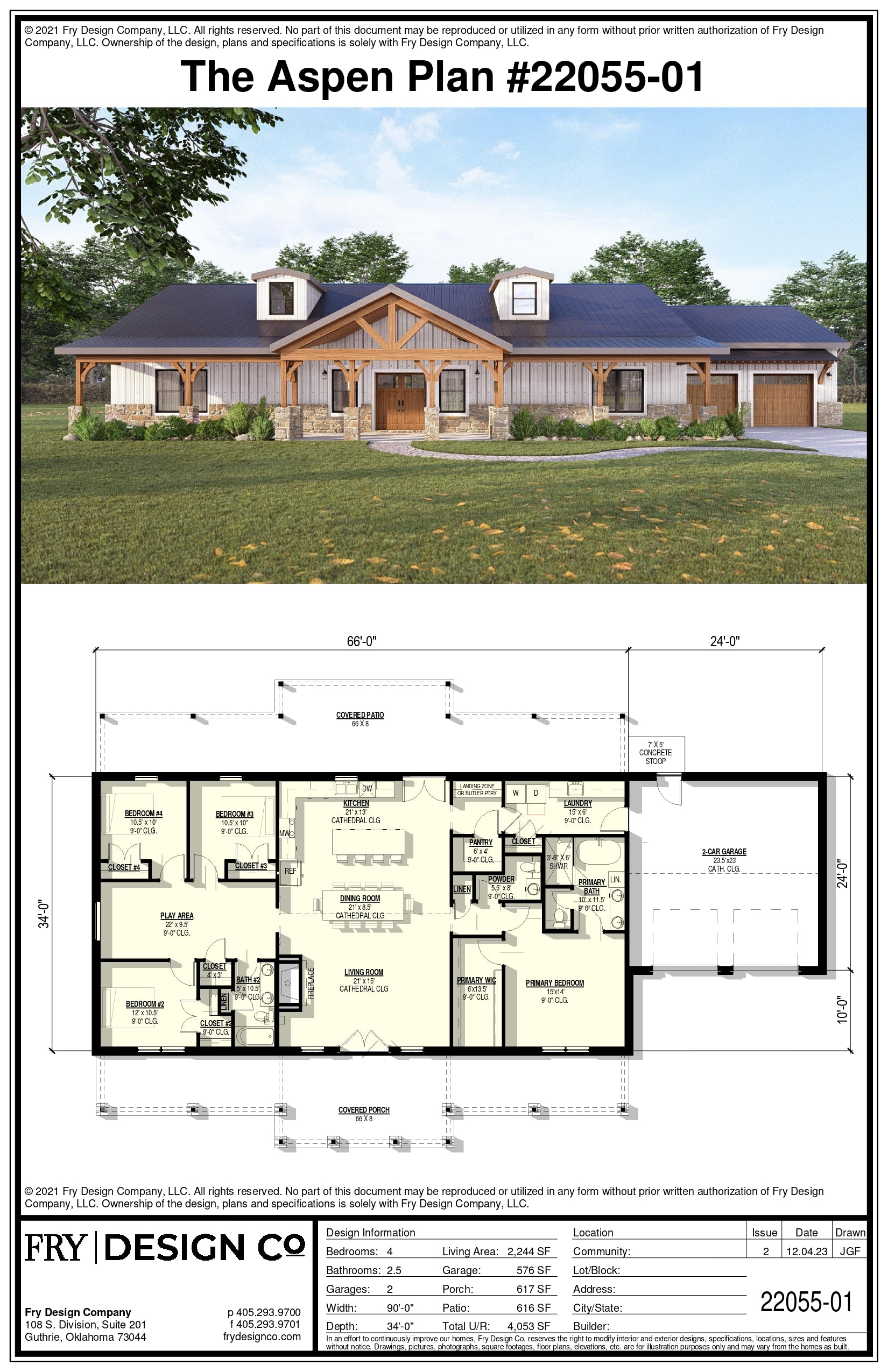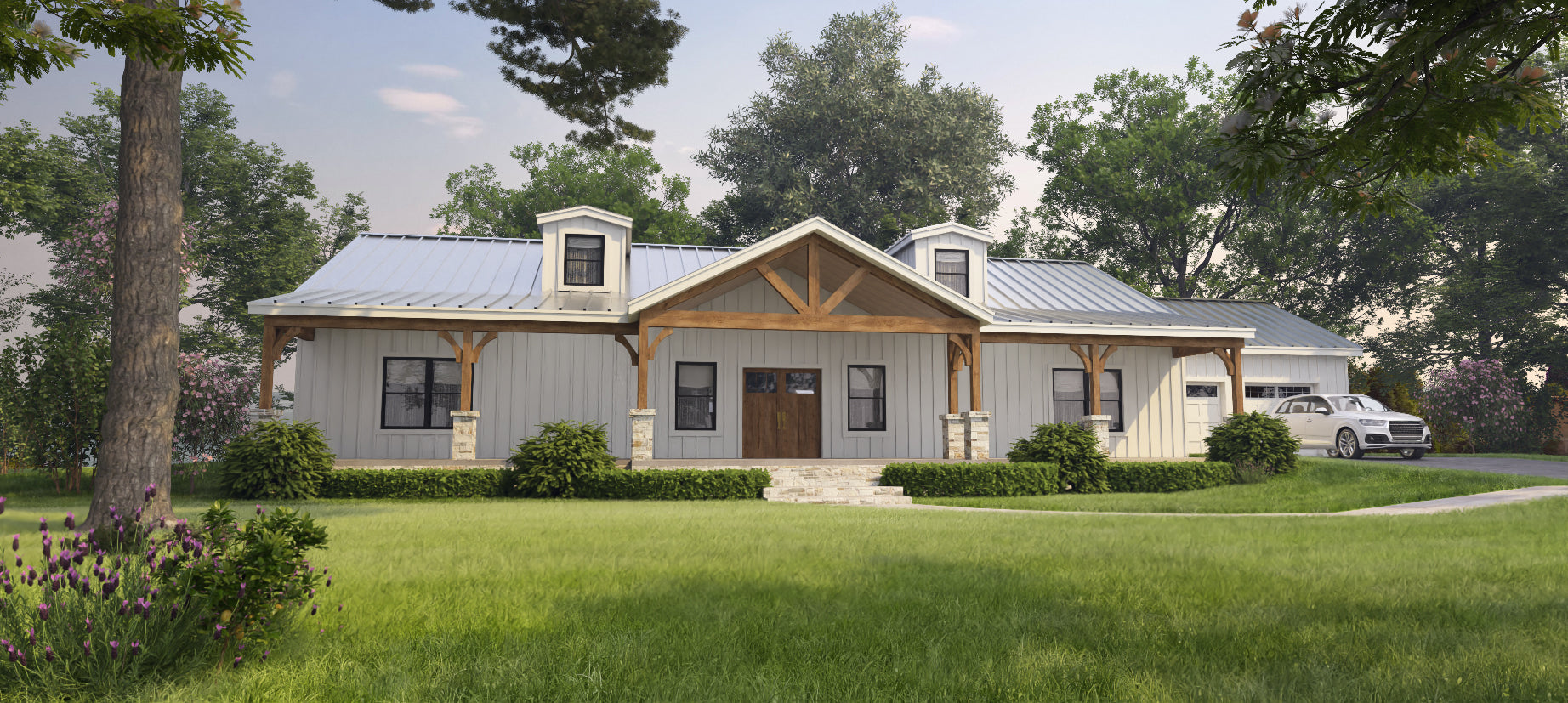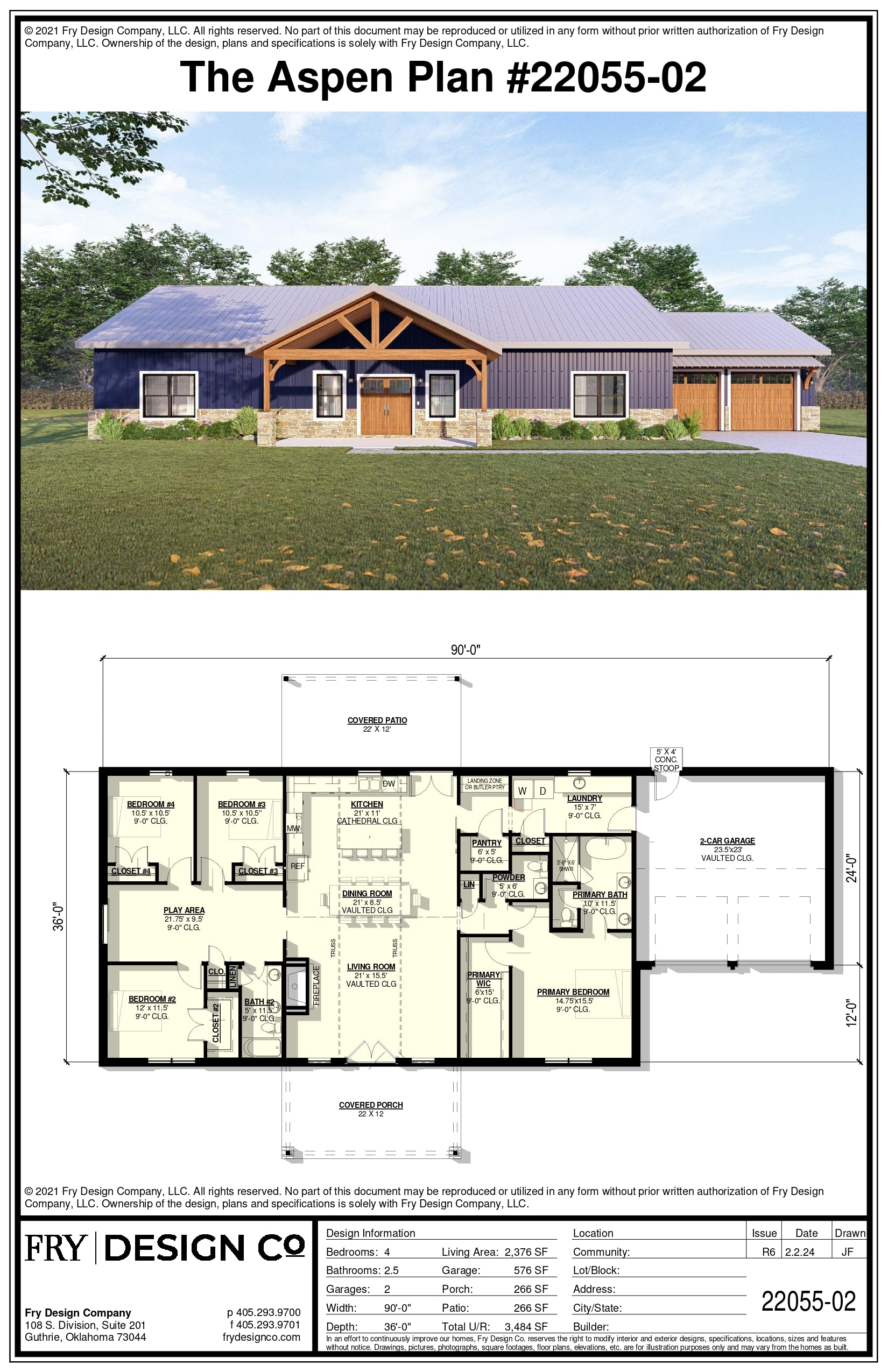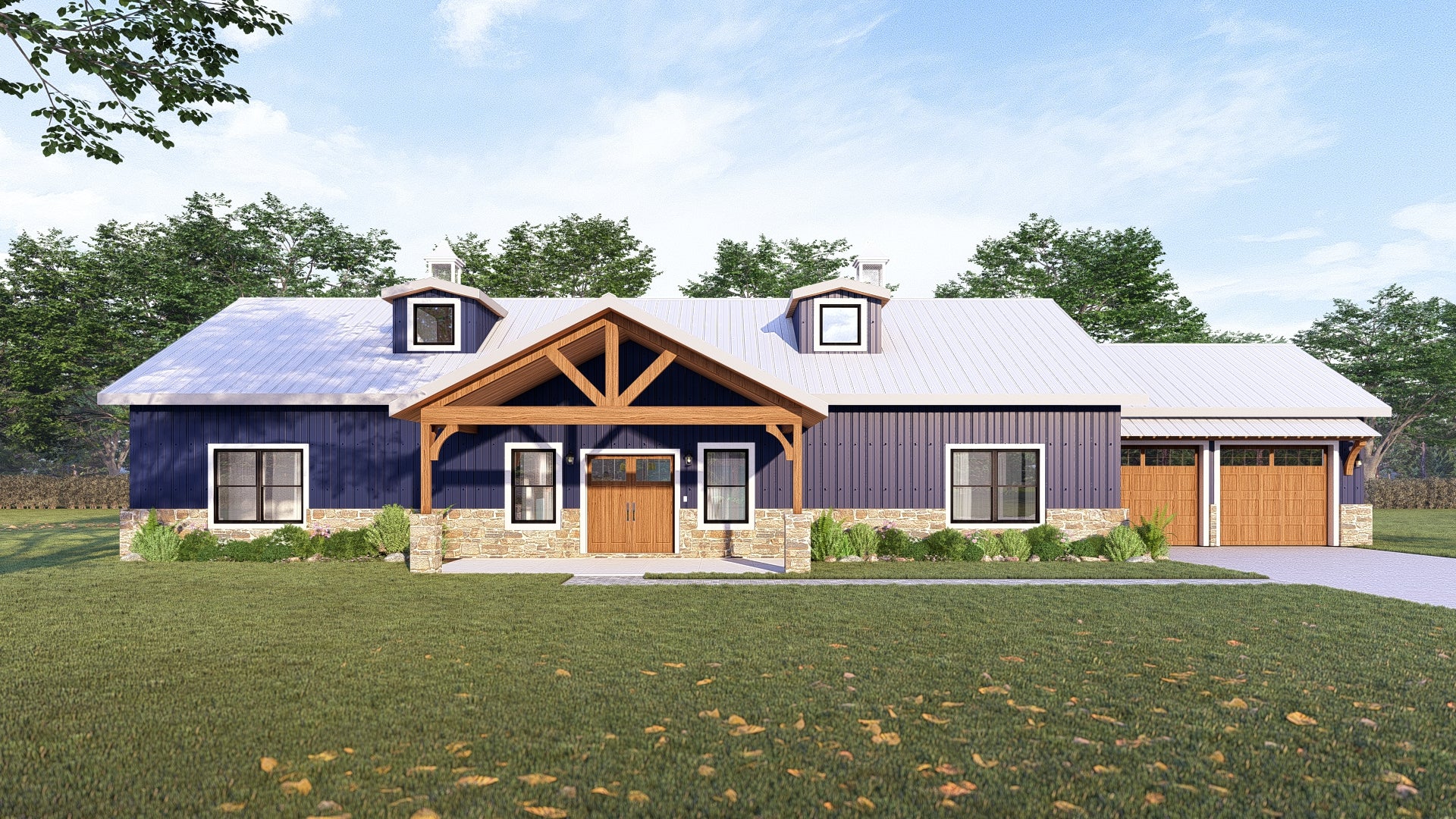Southern Pine Plan (3/4.5/2 2,502 SF)
Bedrooms: 3
Bathrooms: 4.5
Garages: 2
Living Area: 2,502 SF
Garage Area: 618 SF
Porch Area: 112 SF
Patio Area: 159 SF
Total U/R: 3,391 SF
Length: 44'-0"
Width: 42'-0"
The Southern Pine Plan settles the score on providing so much house, in just 2,502 SF! Everyone loves the charm of the monitor style barndo, and this plan exemplifies that charm! Add to it a two-story garage with guest suite or bonus room for the family to enjoy and without a doubt you have an awesome family home! Comes complete with a two-car garage with it's own half bath for convenience!





