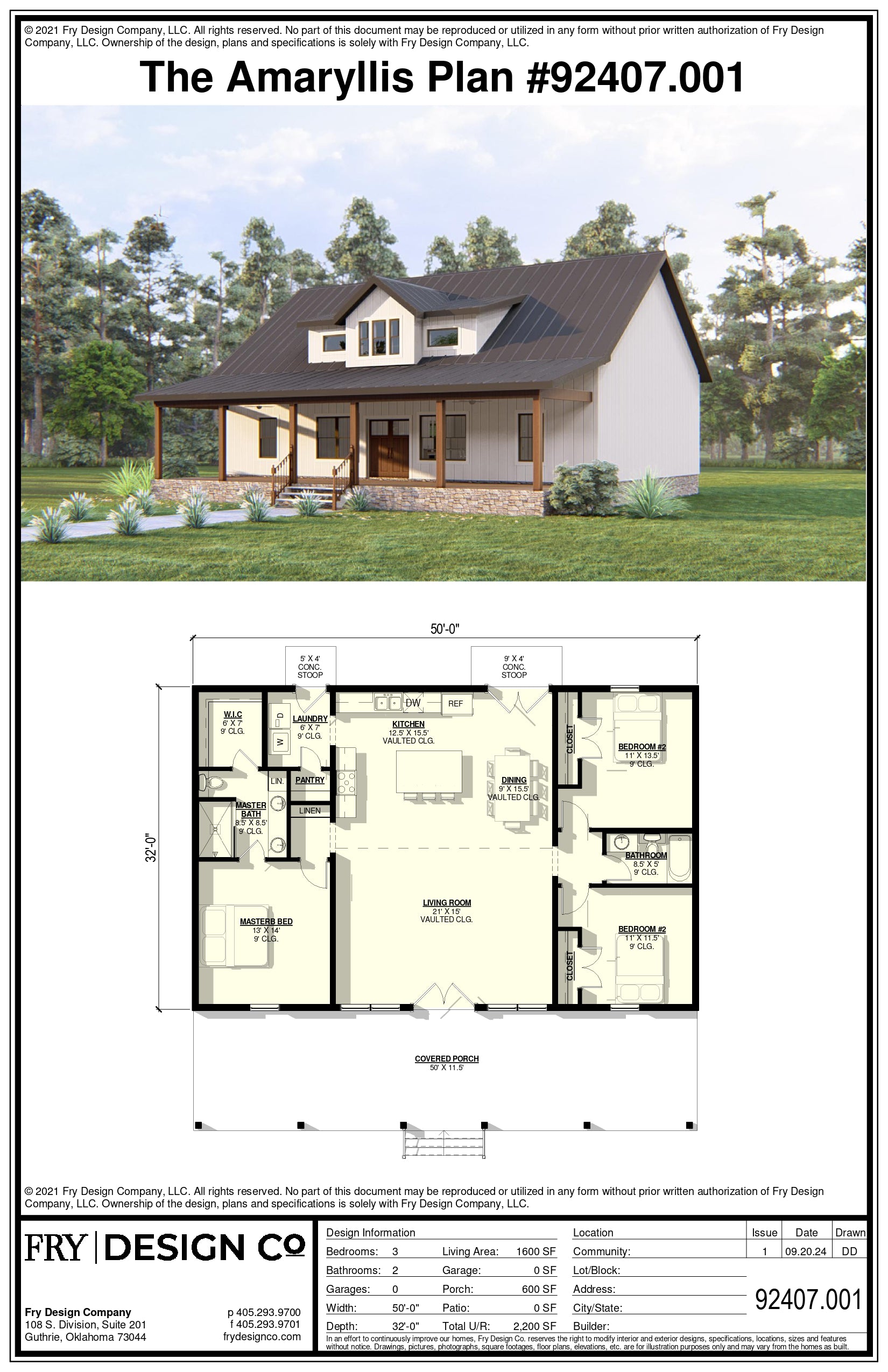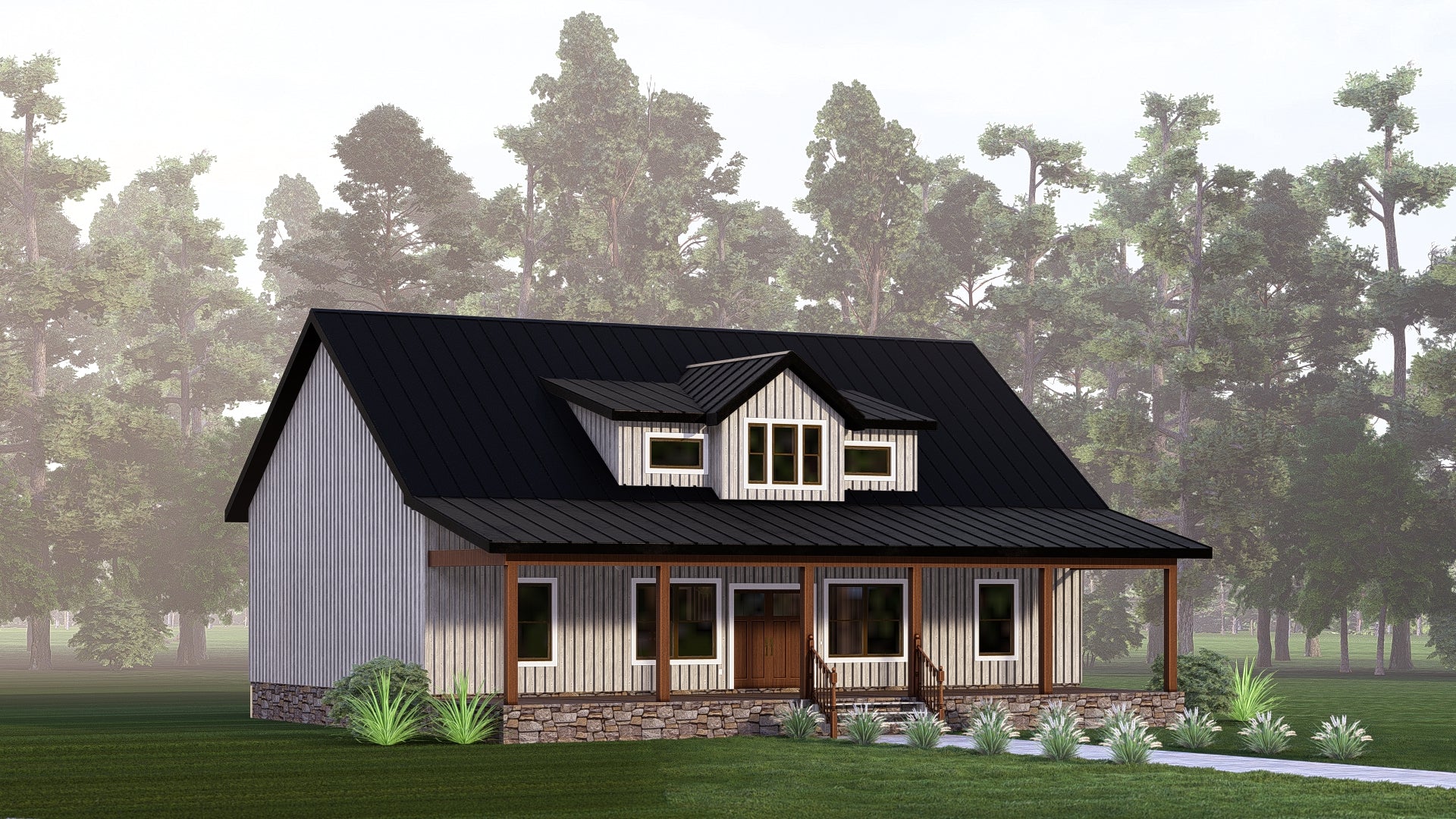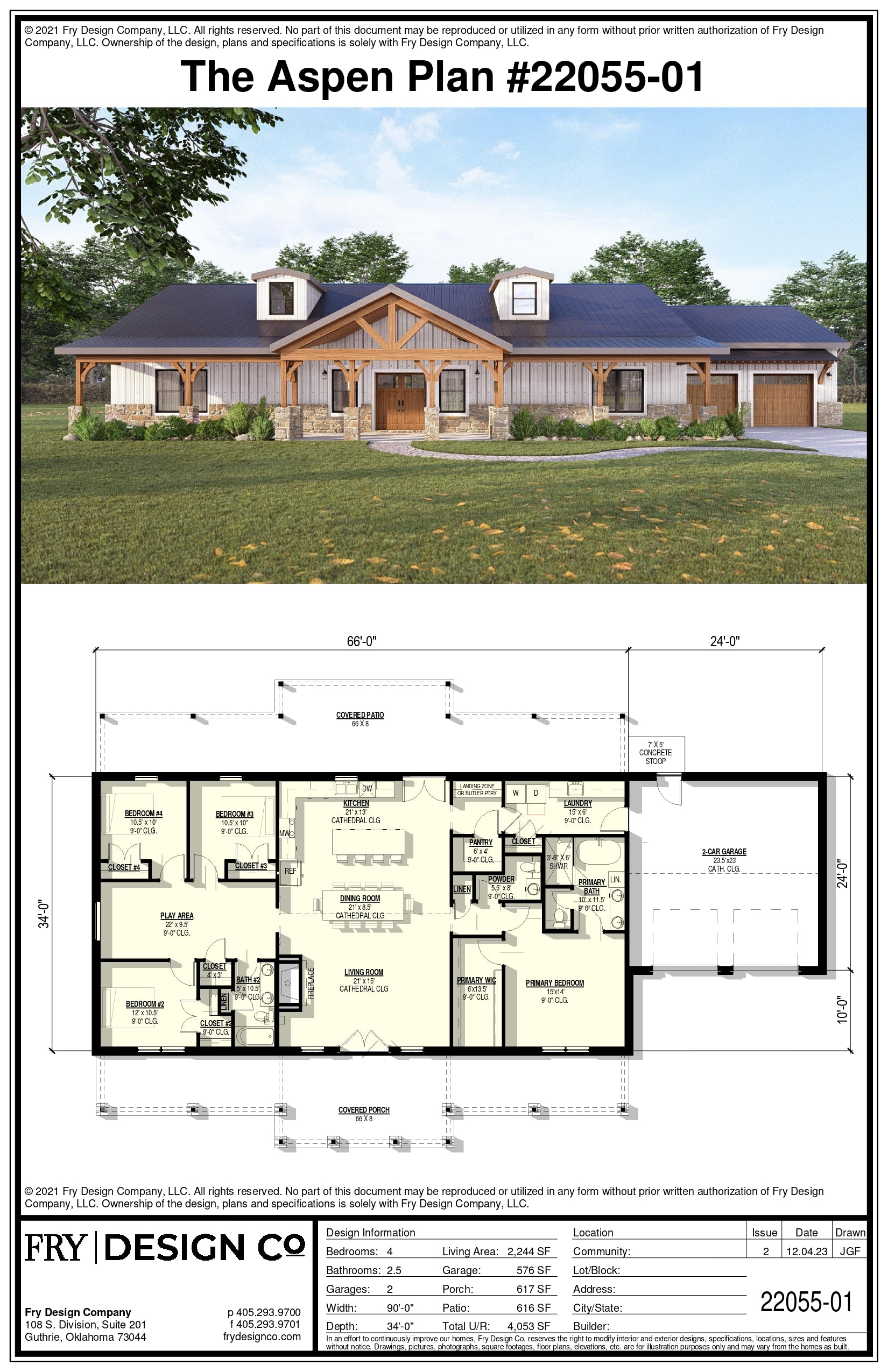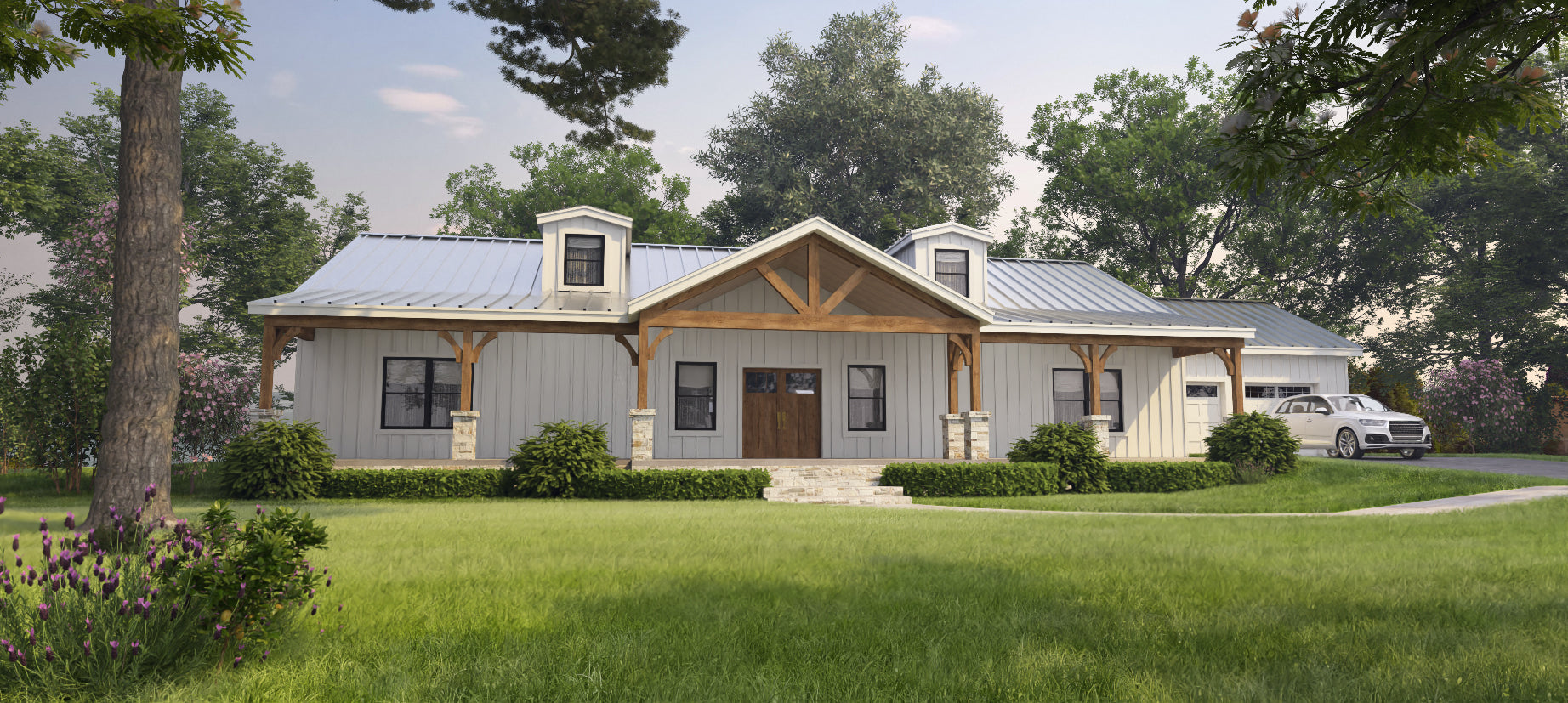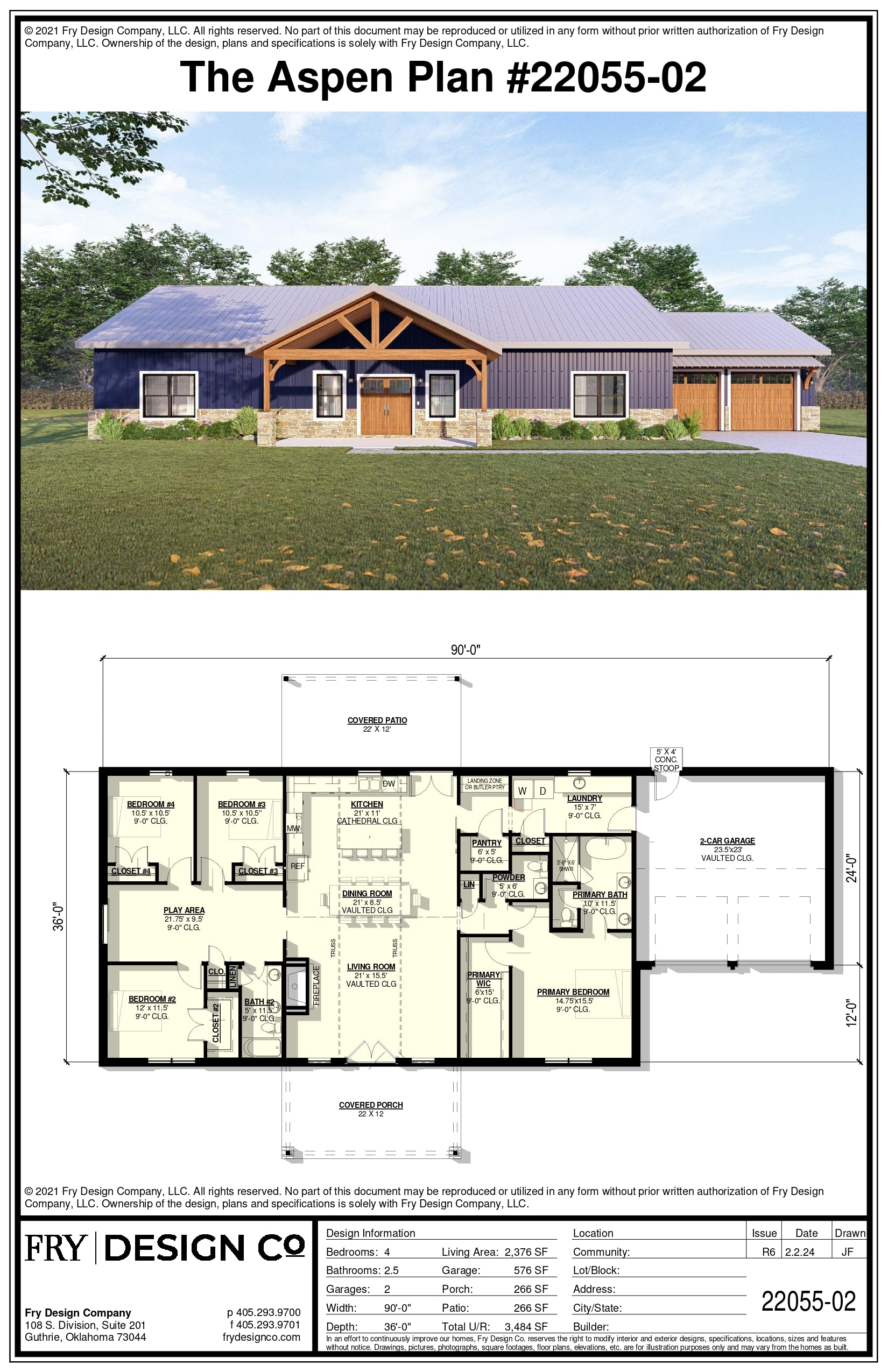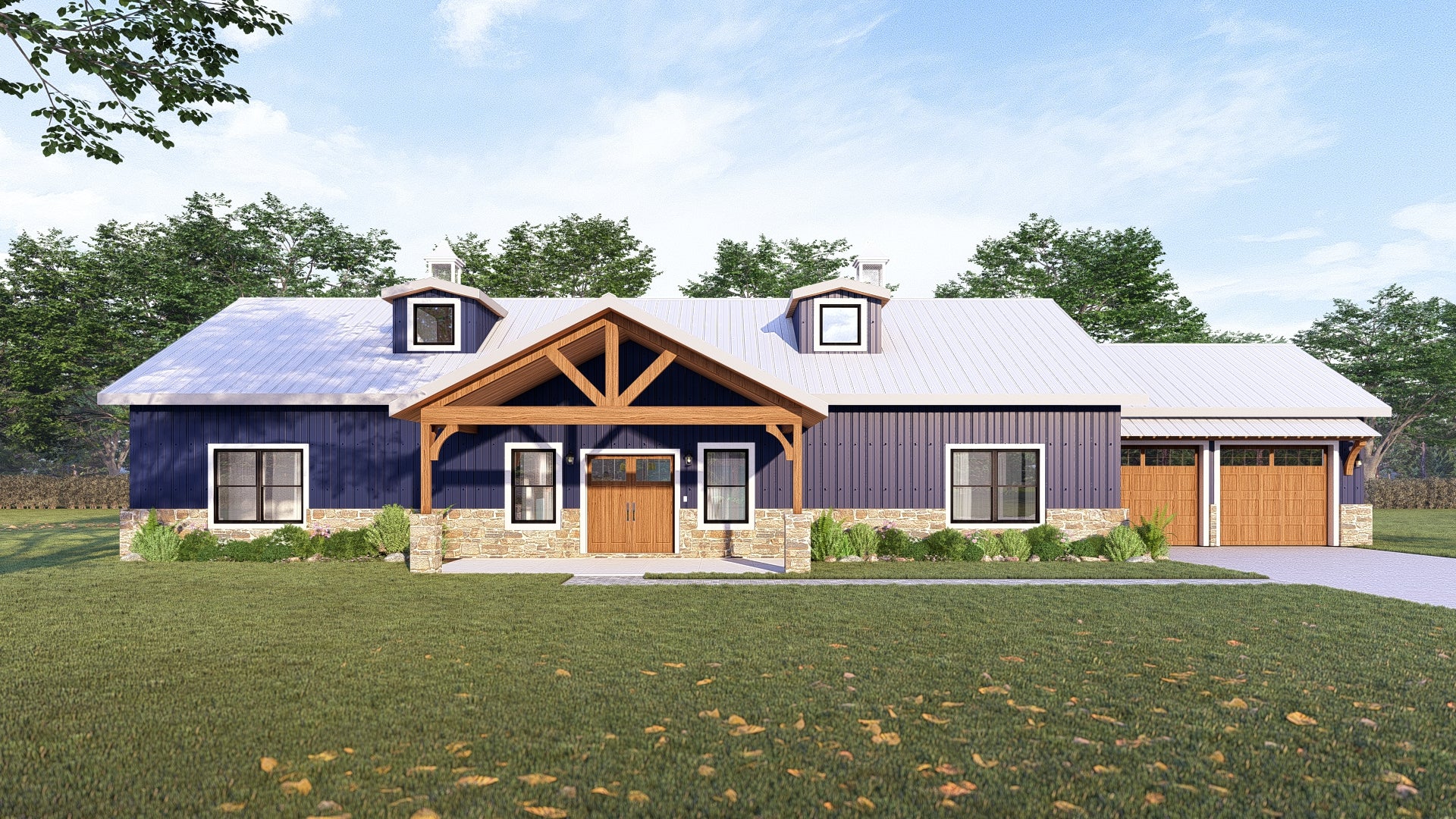Dogwood Plan (4/3/0 2,412 SF)
Bedrooms: 3
Bathrooms: 2.0
Garages: 0
Living Area: 1,813 SF
Garage Area: 0 SF
Porch Area: 400 SF
Patio Area: 487 SF
Total U/R: 2,700 SF
Length: 50'-0"
Width: 36'-0"
The Dogwood Plan is a beautiful barndominium that features a breezeway that separates the house into two separate living spaces. The main living space features an open floor plan, two bedrooms (master and secondary) and laundry room that has a rear door exit. The second living space on the west side of the breezeway features two bedrooms, a jack and jill bathroom, along with a flex room (24'x14') that is big enough to create a living room, gym, office, game room, or mancave.






