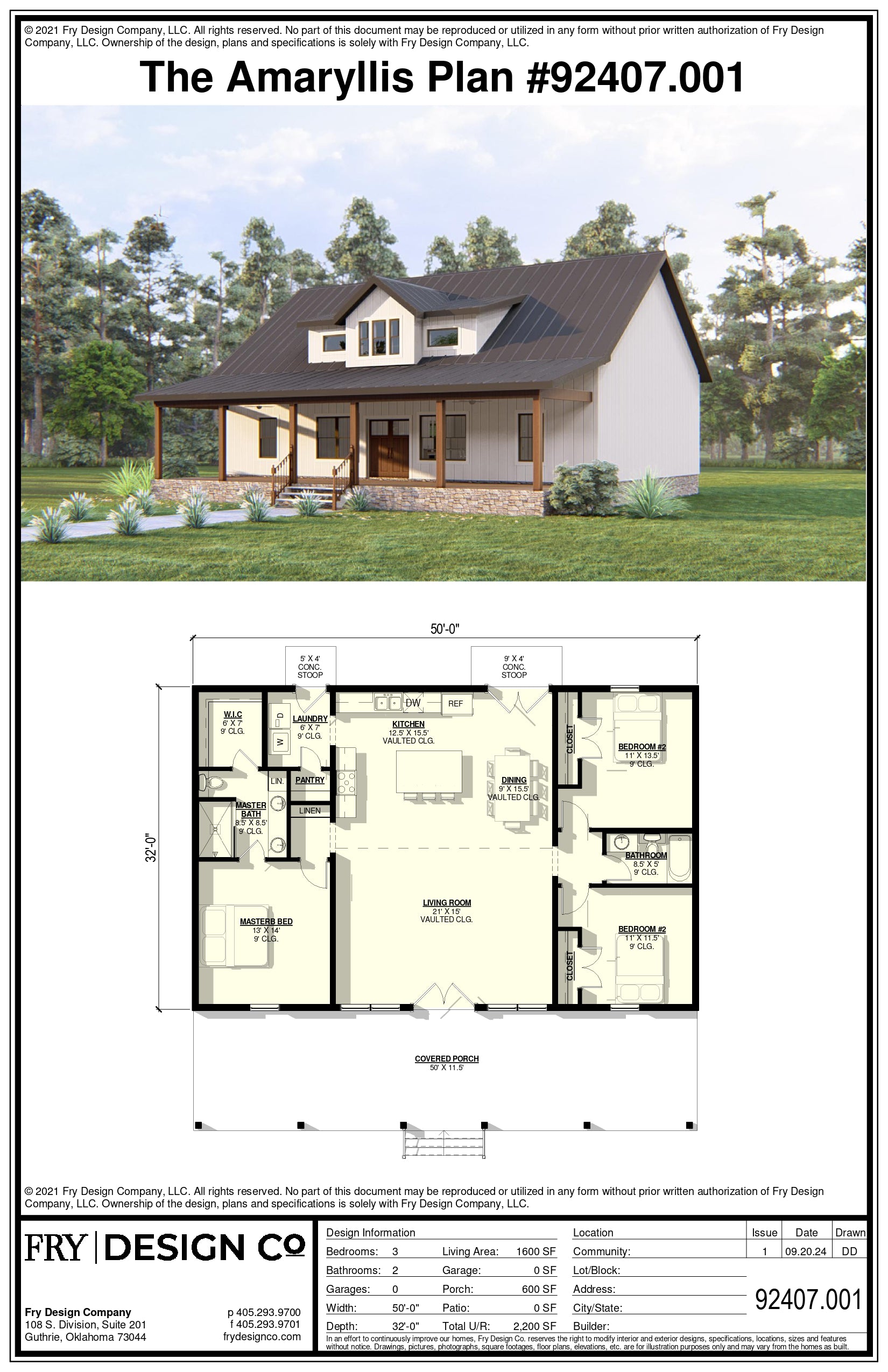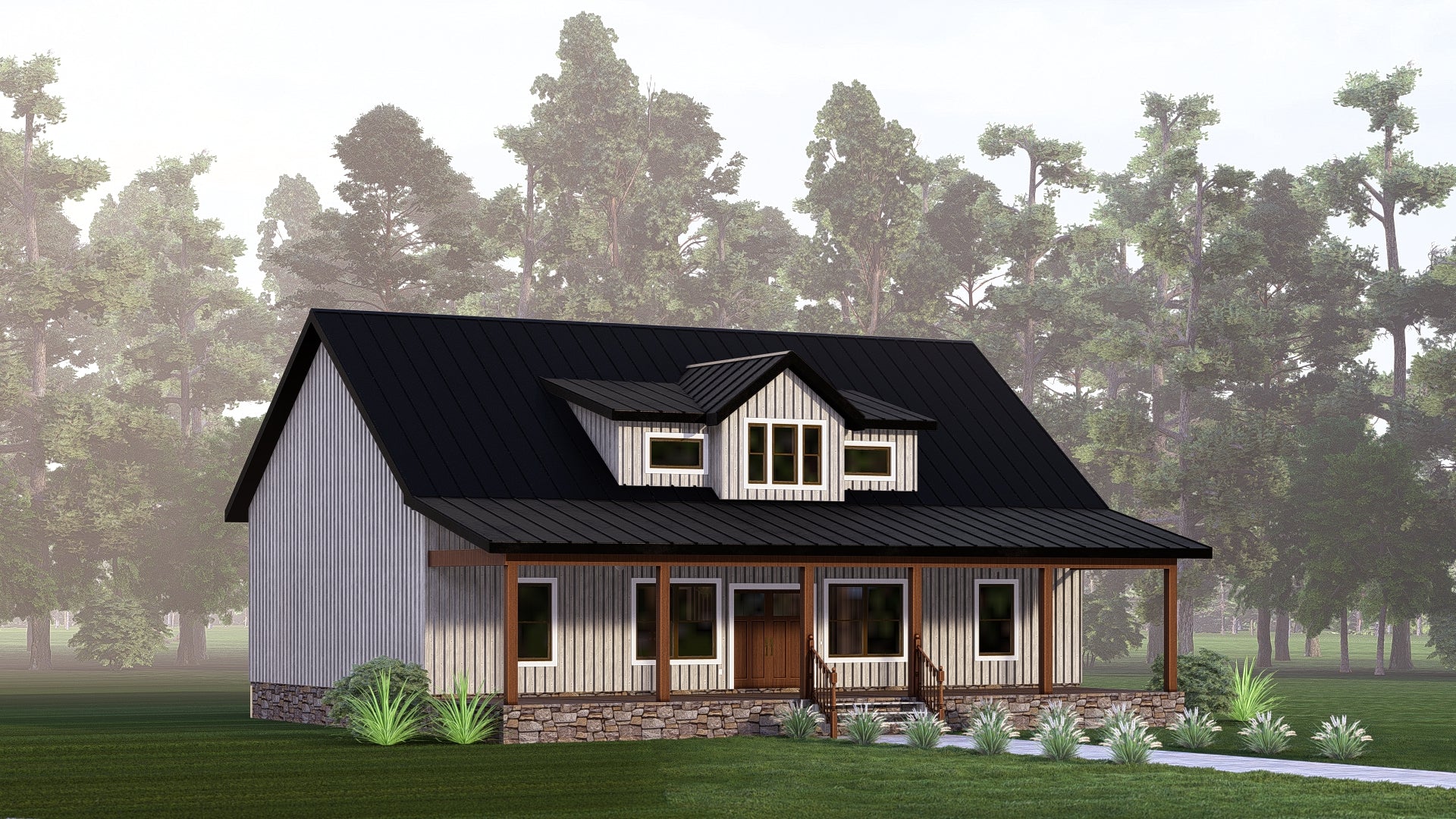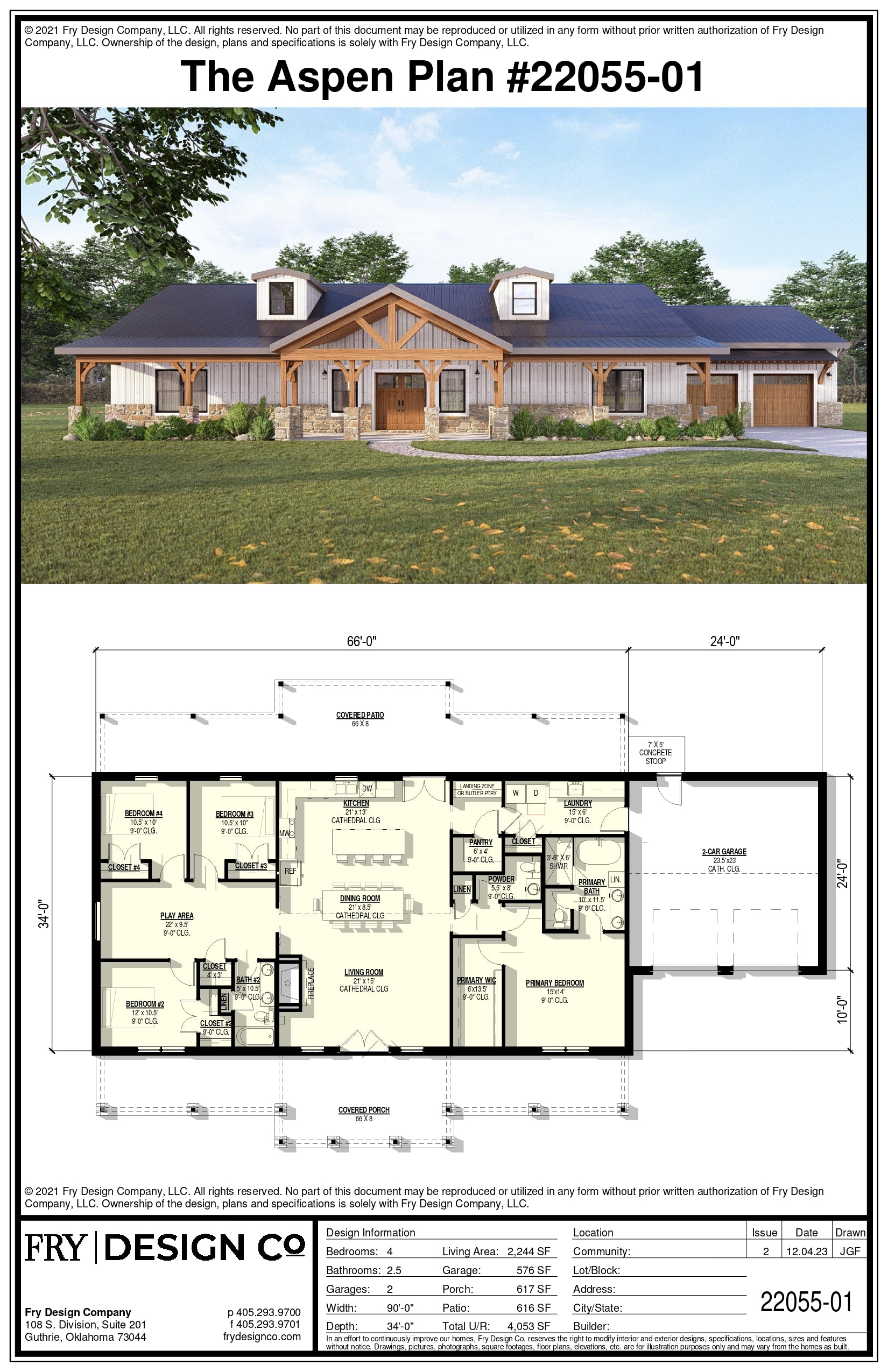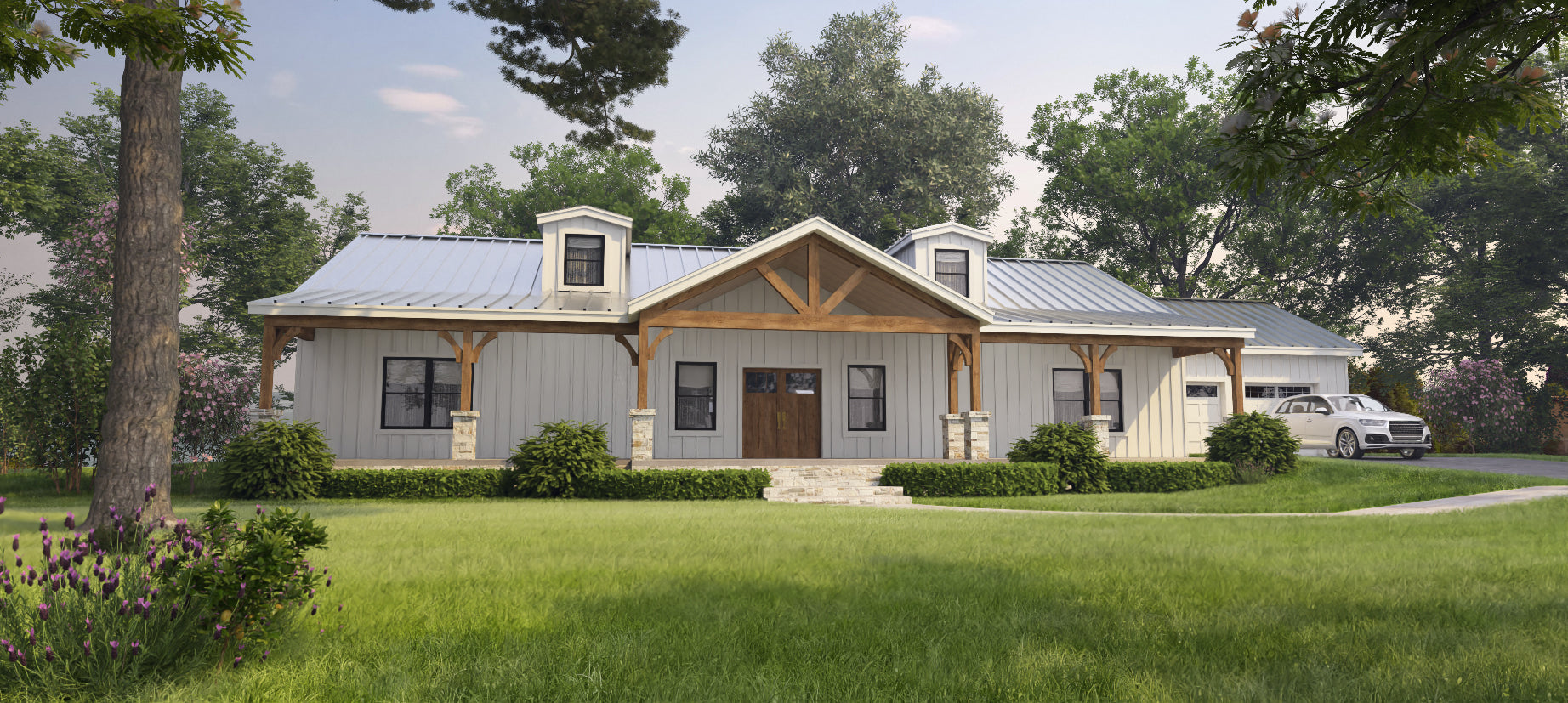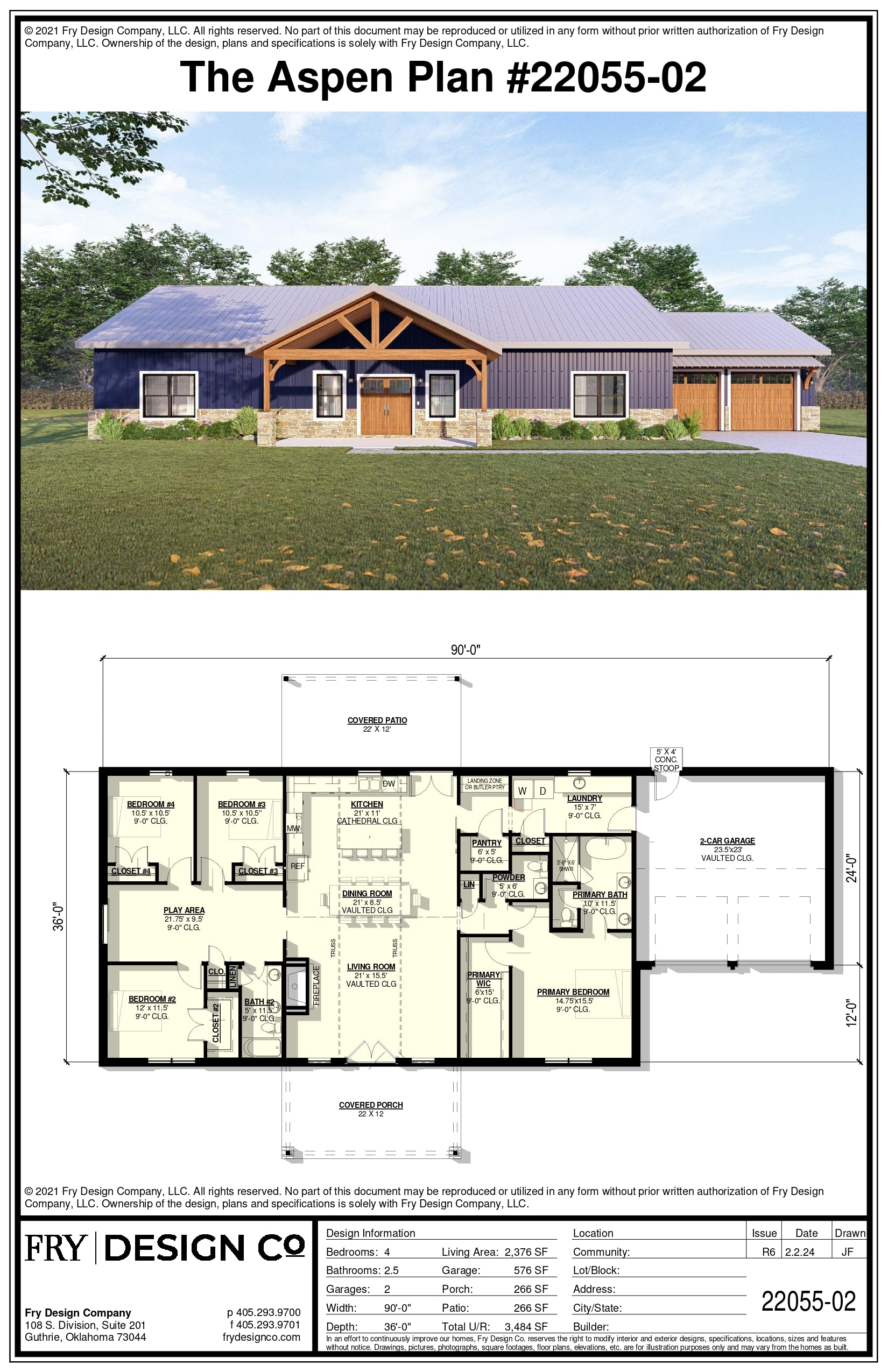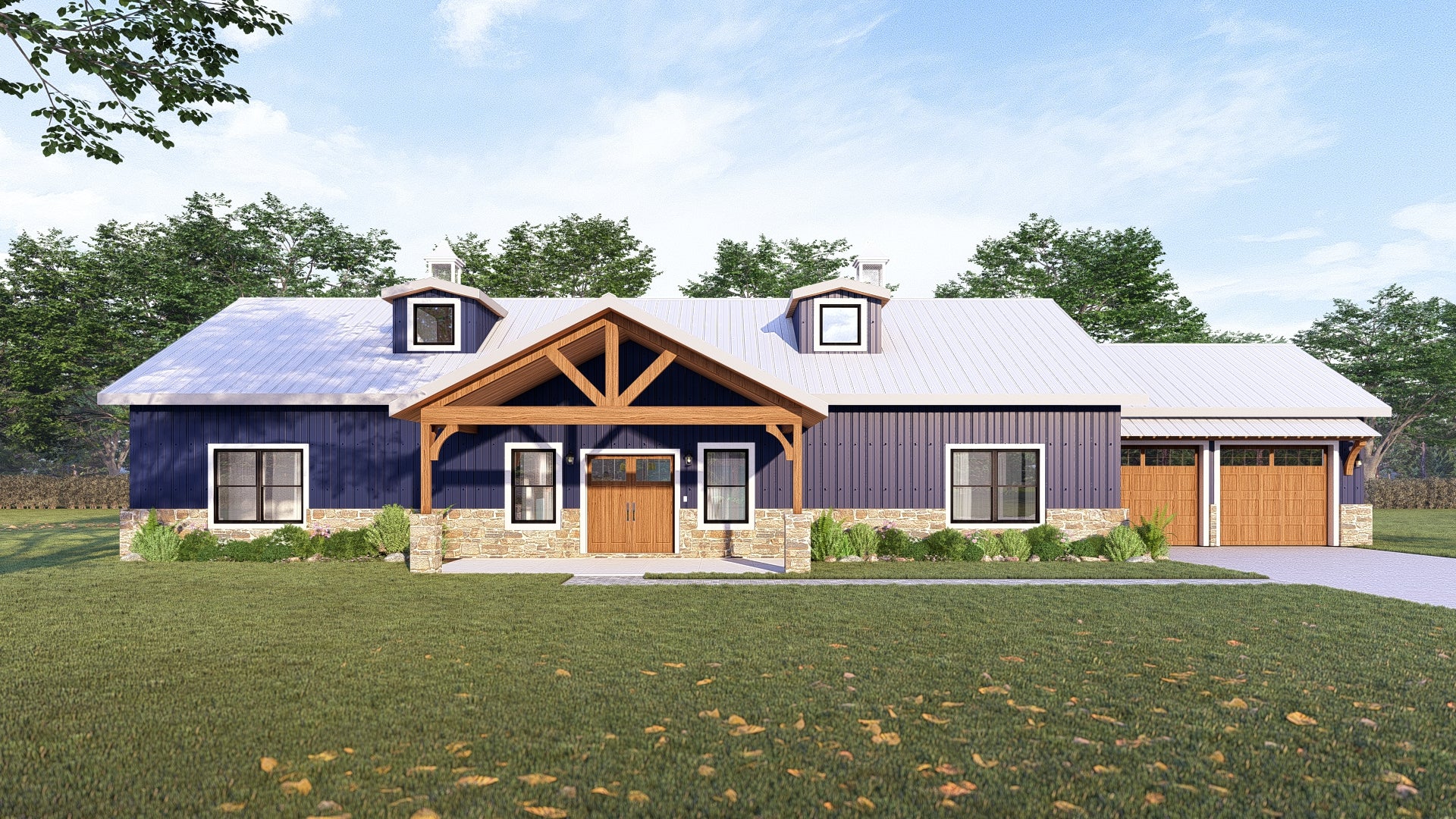Ivy Plan (4/3/0 2,400 SF)
Bedrooms: 4
Bathrooms: 3.0
Garages: 0
Living Area: 2,400 SF
Garage Area: 0 SF
Porch Area: 720 SF
Patio Area: 480 SF
Total U/R: 3,600 SF
Length: 40'-0"
Width: 60'-0"
This beautiful barndominium features an open floor plan; perfect for entertaining guests and holidays. A master suite wing off the living room that opens into an office space. There is a playroom for the children or can be used as another bedroom. This lovely 2,400 SF, 40’x60’ plan is perfect in its efficient use of space and flexibility. Don’t miss the big, covered porch and patio; to sit outside with your favorite beverage and enjoy the scenery.









