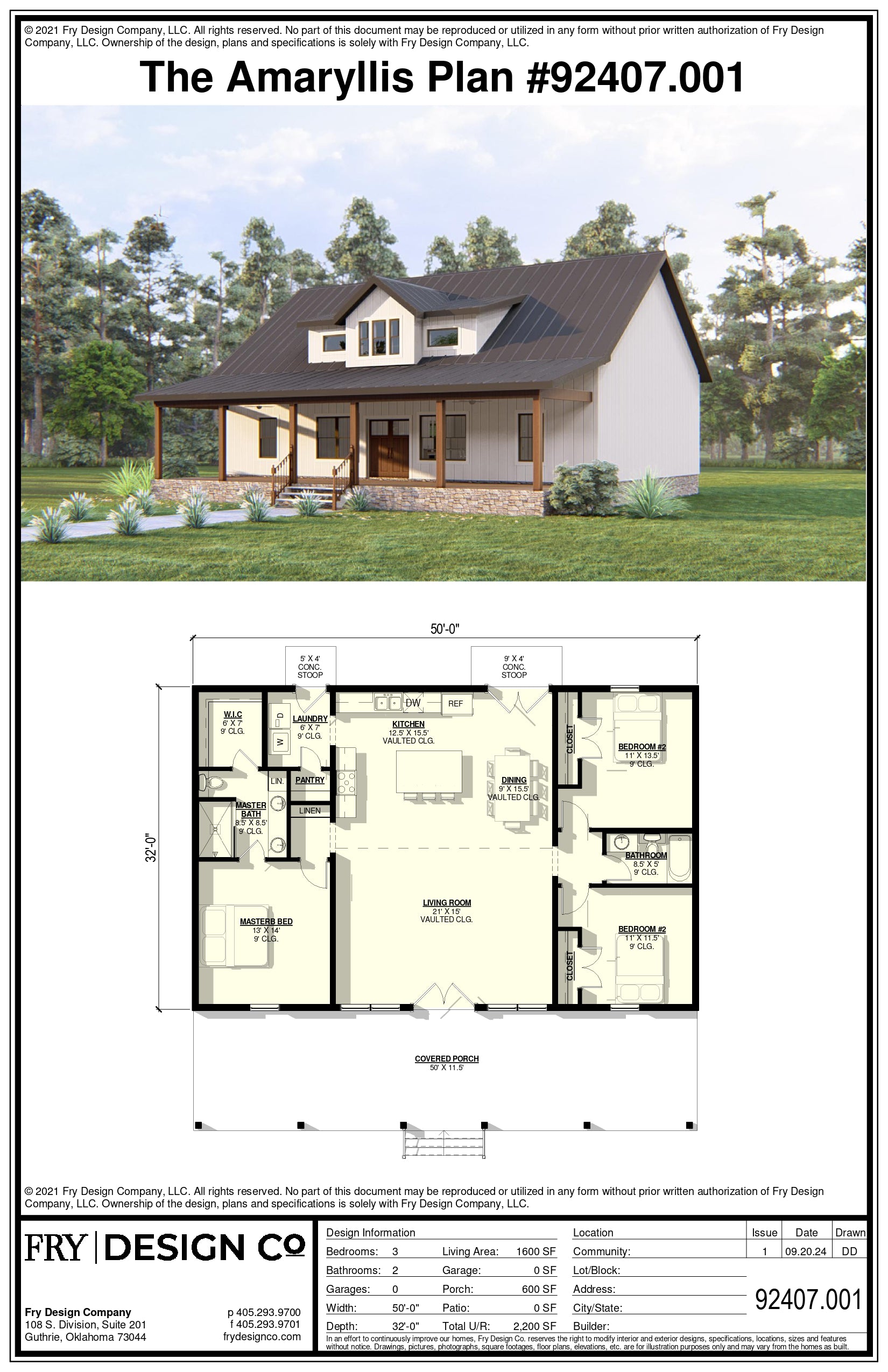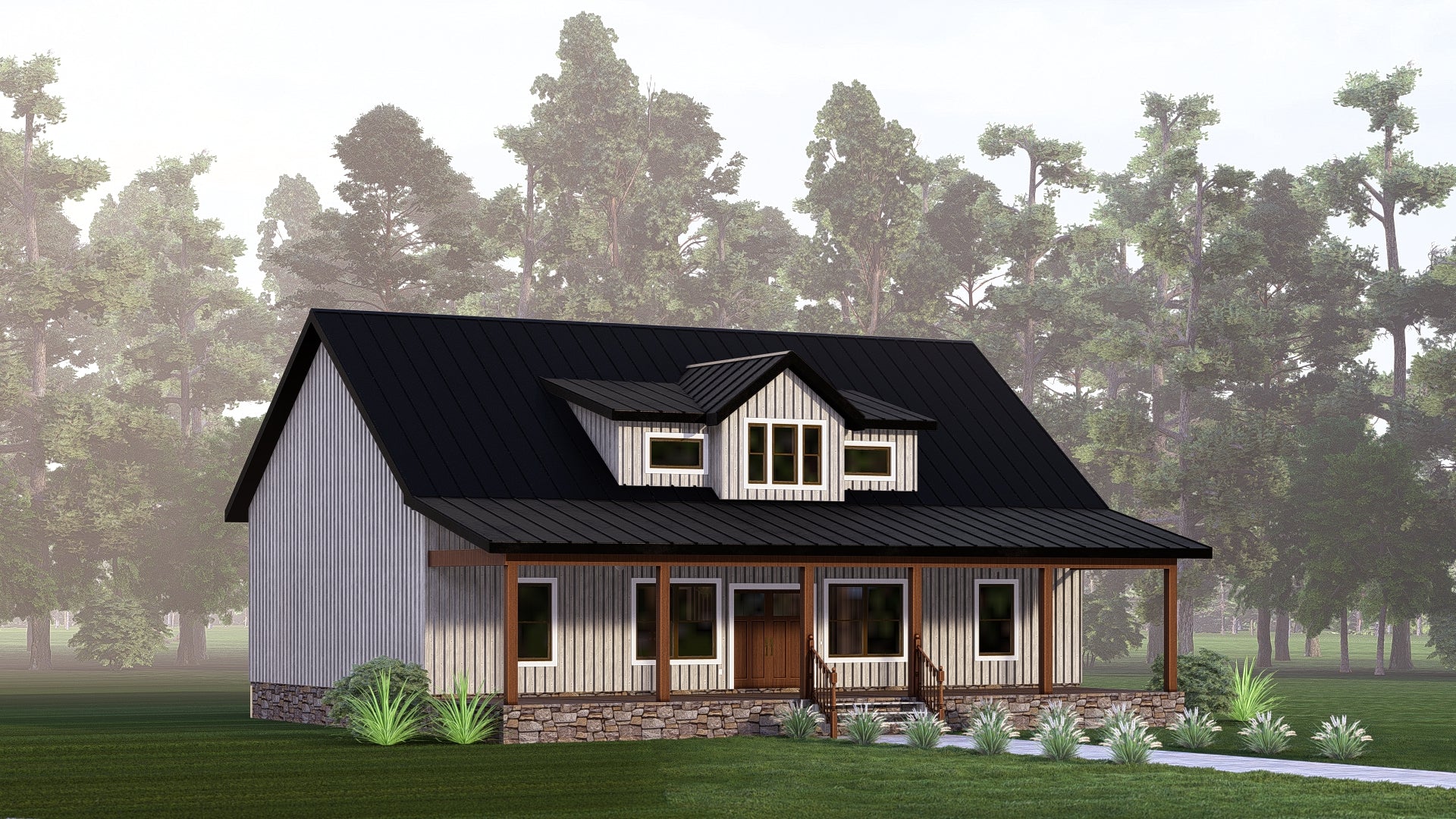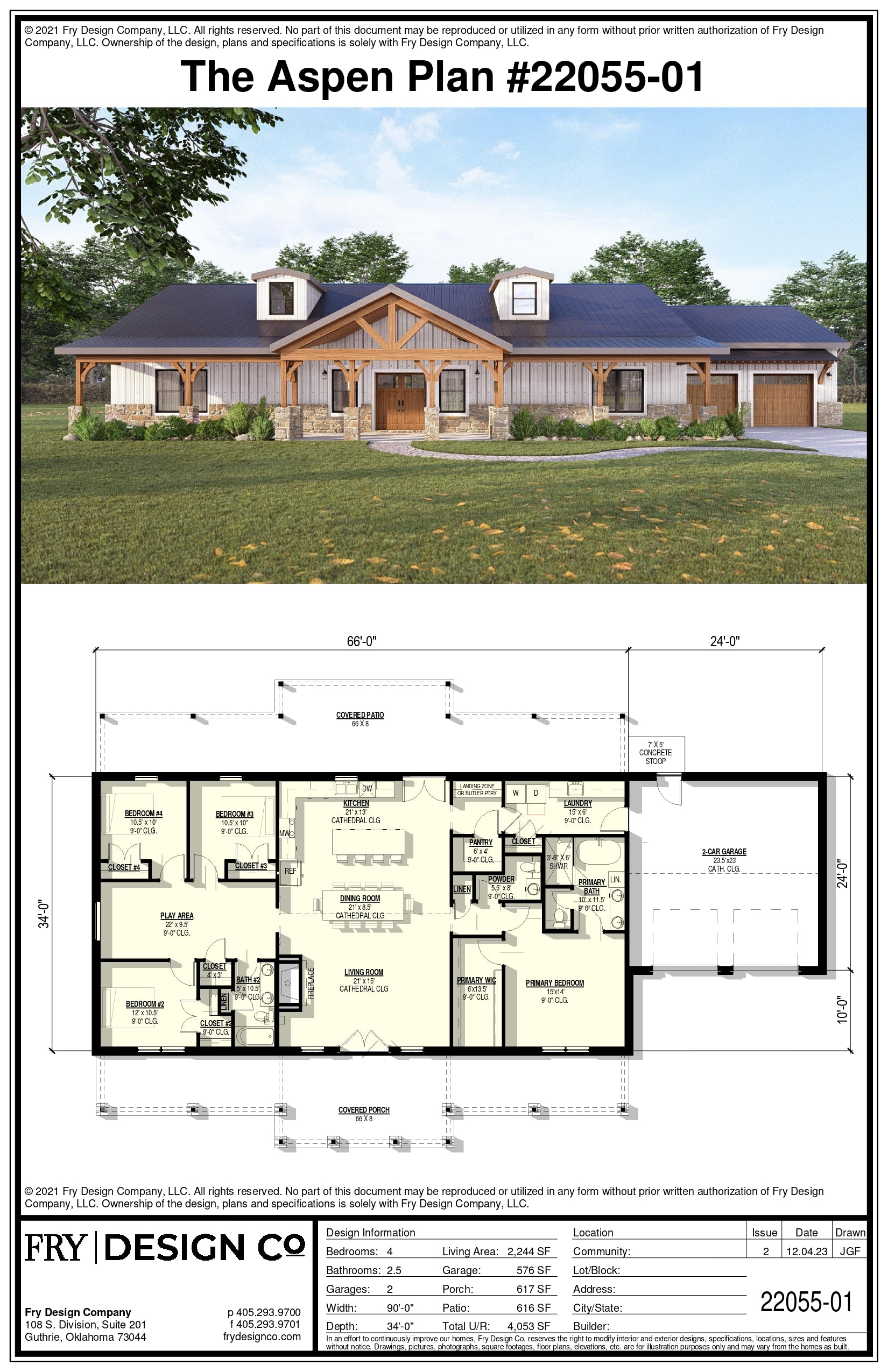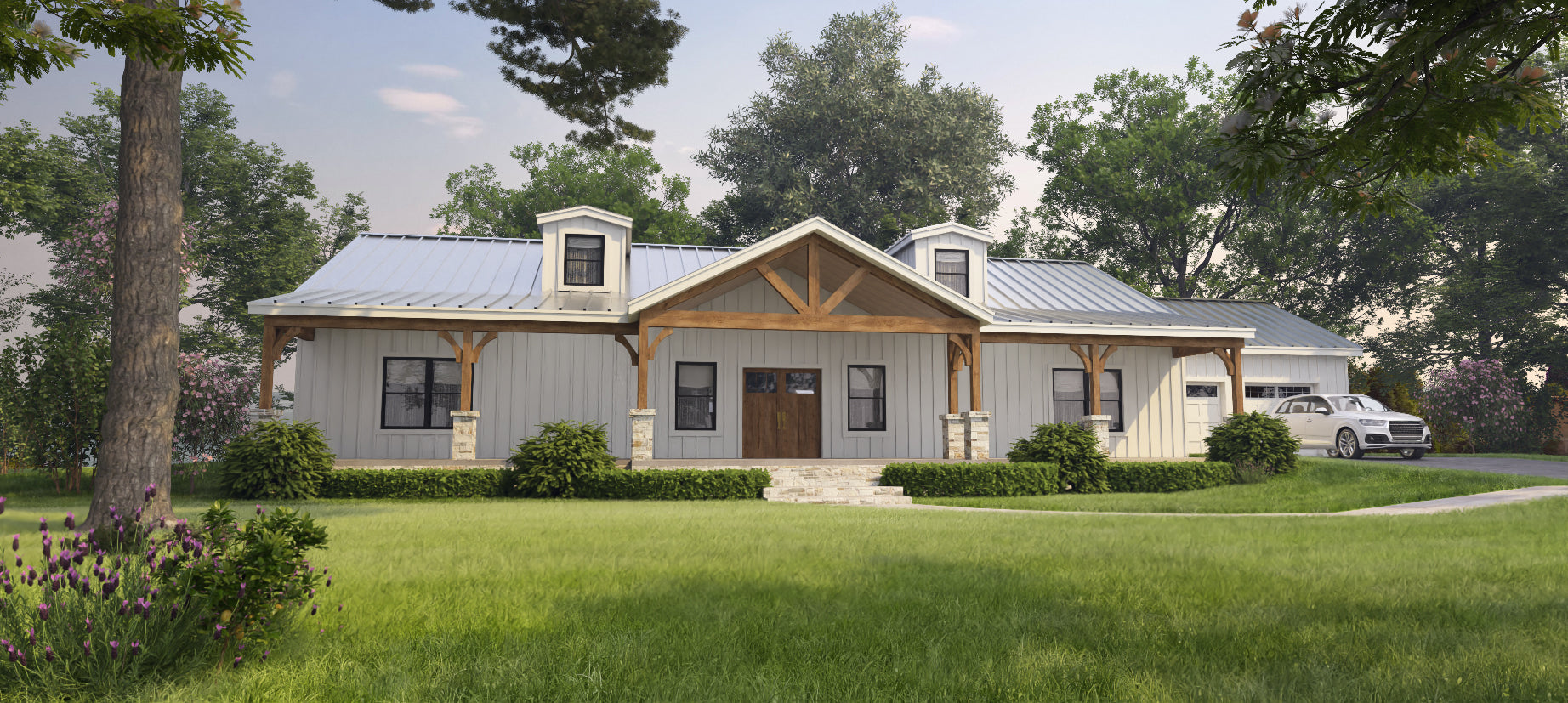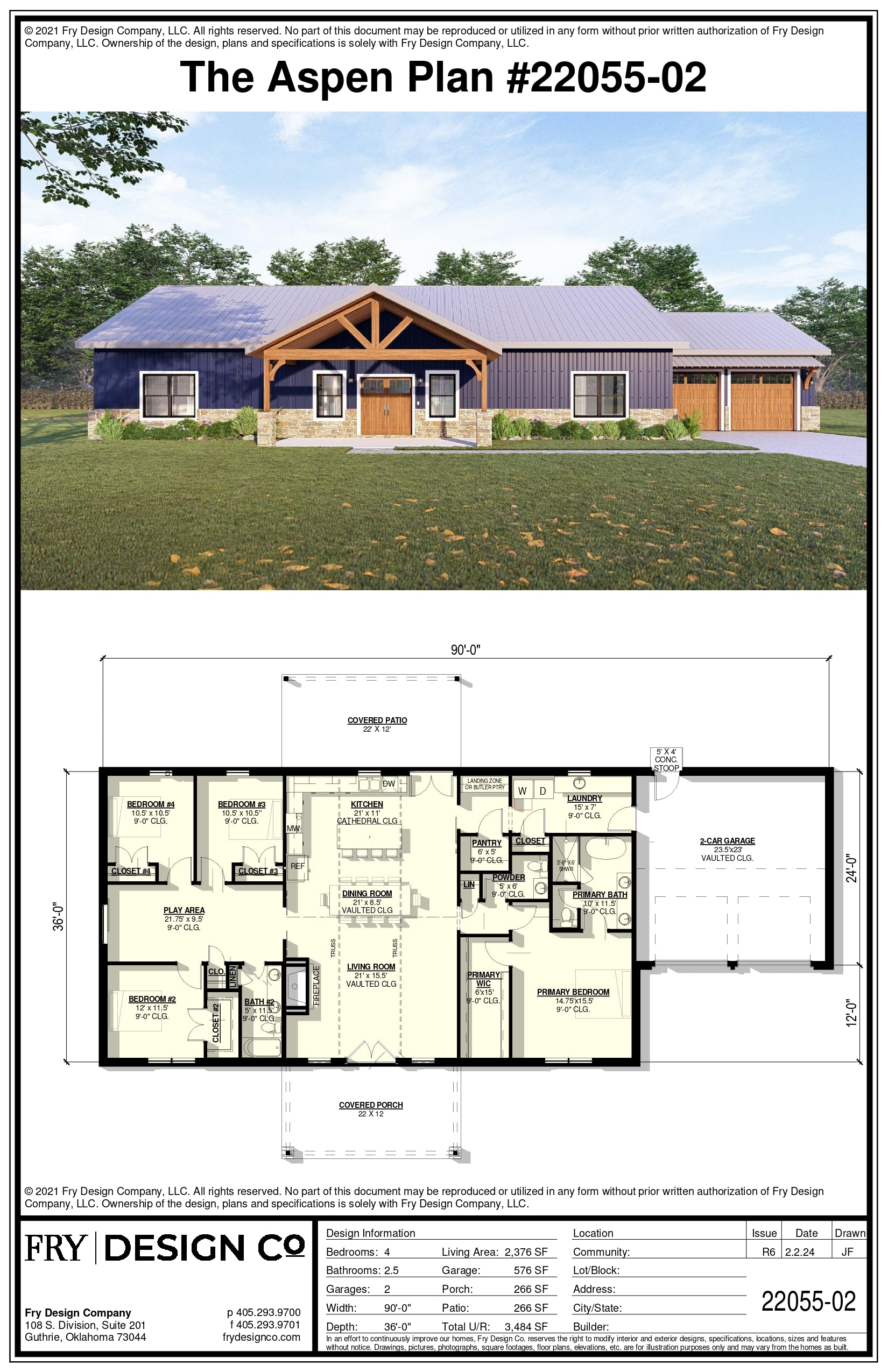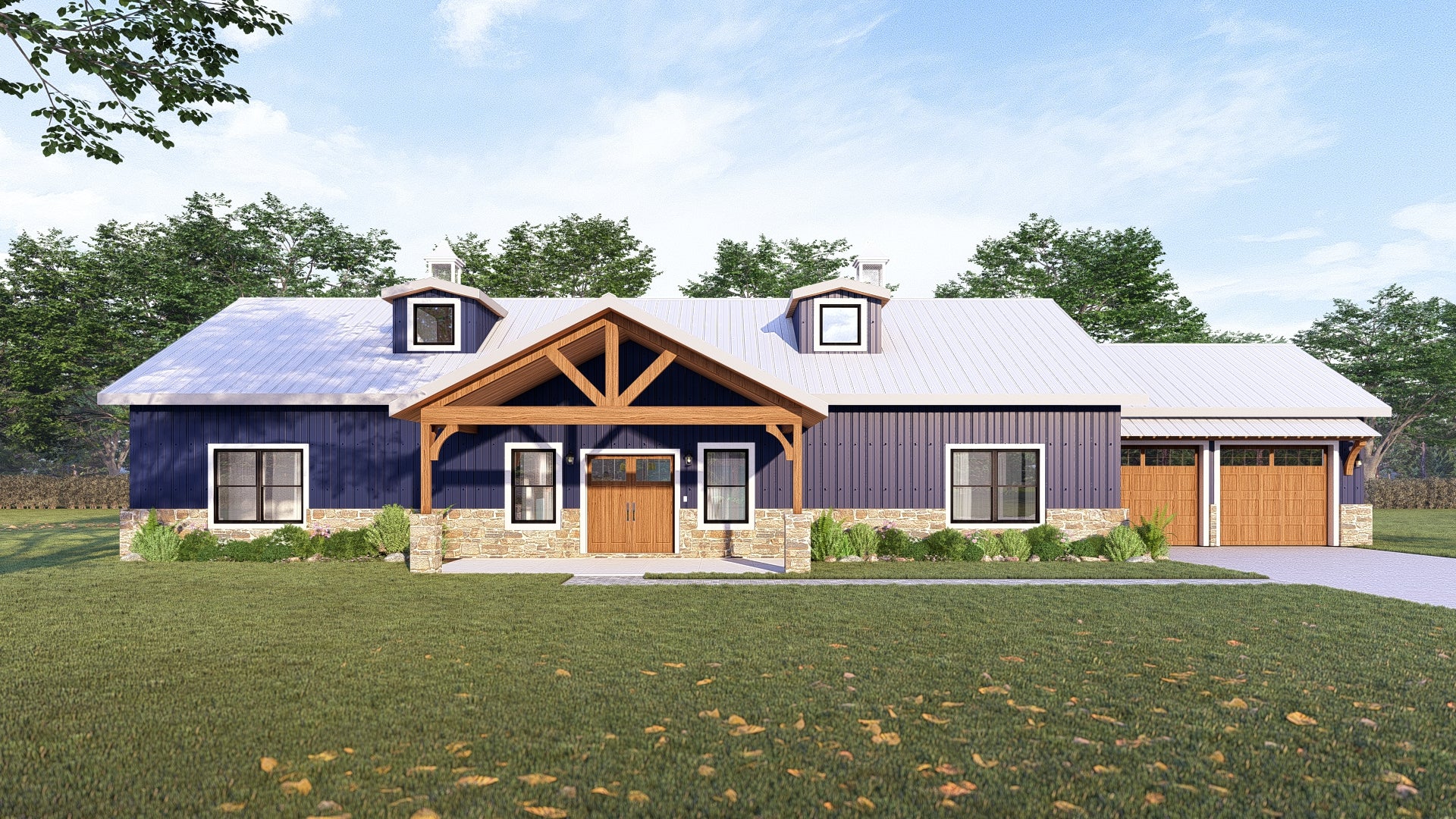Japanese Maple Plan (3/2.5/0 2,090 SF)
Bedrooms: 3
Bathrooms: 2.5
Garages: 0
Living Area: 2,090 SF
Garage Area: 0 SF
Porch Area: 495 SF
Patio Area: 495 SF
Total U/R: 3,080 SF
Length: 55'-0"
Width: 38'-0"
With the tremendous popularity of our Maple Plan Series, it only made sense to create a smaller version that trims down just enough to be more efficient, but not enough to lose the power packed amenities we all love! The Japanese Maple maintains 3 bedrooms, 2.5 bathrooms with a stunning Primary Suite, tons of storage, a large kitchen and pantry, and a large Mud/Laundry Room.






