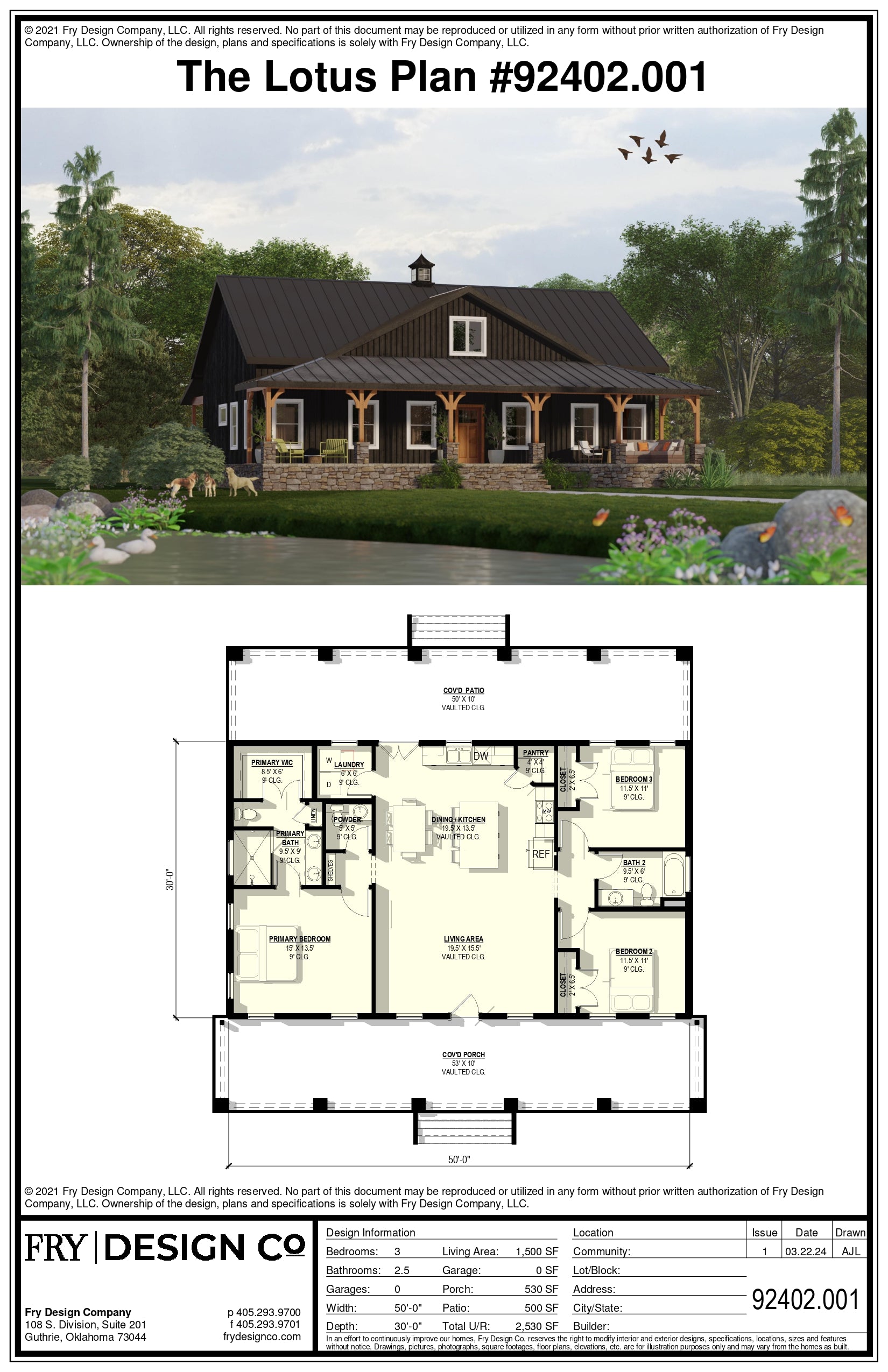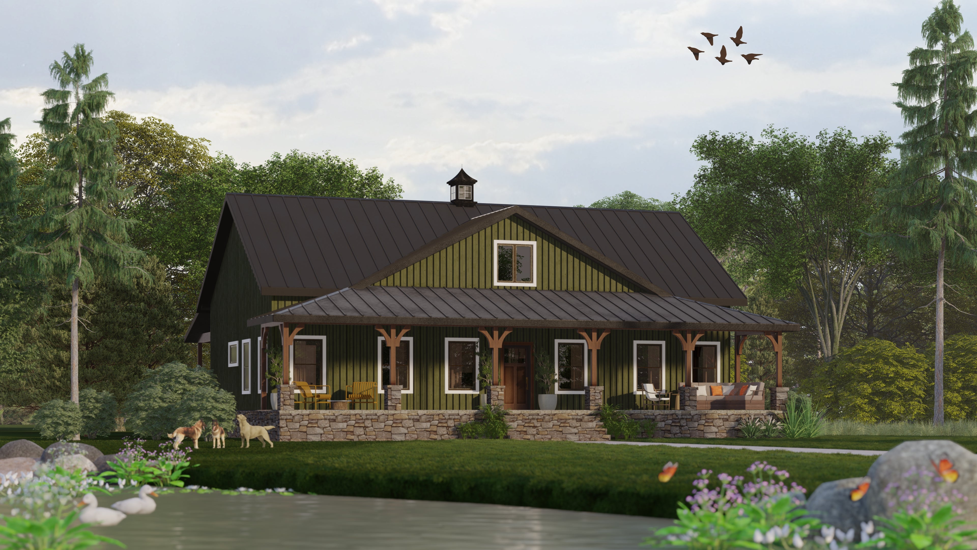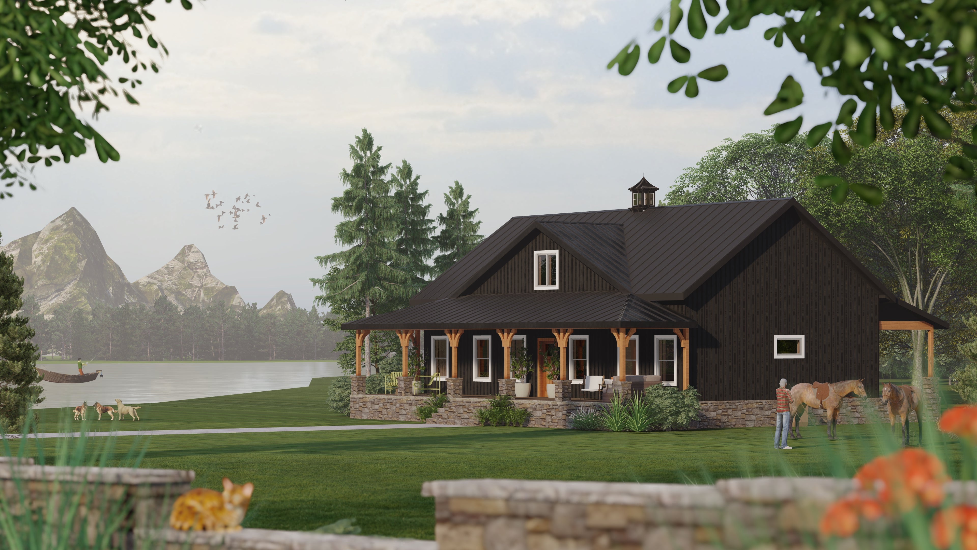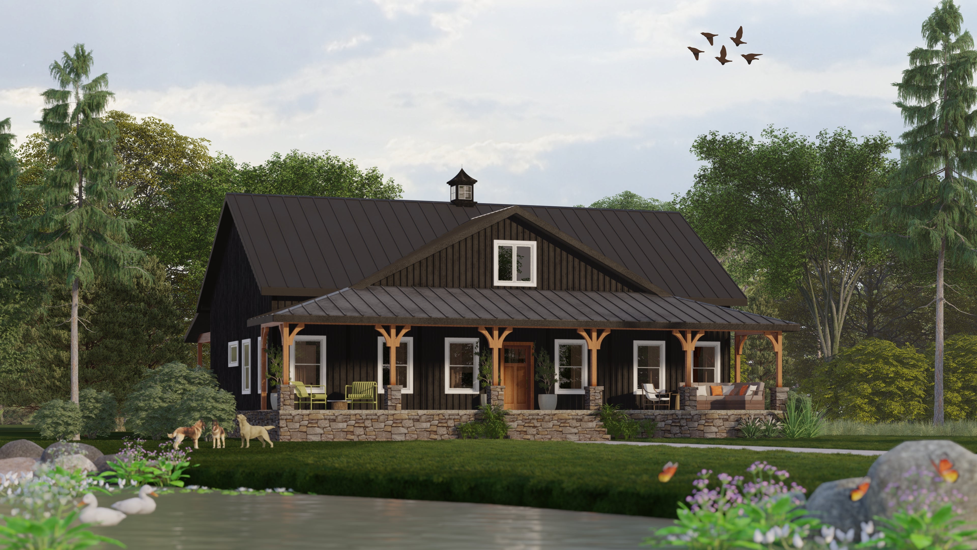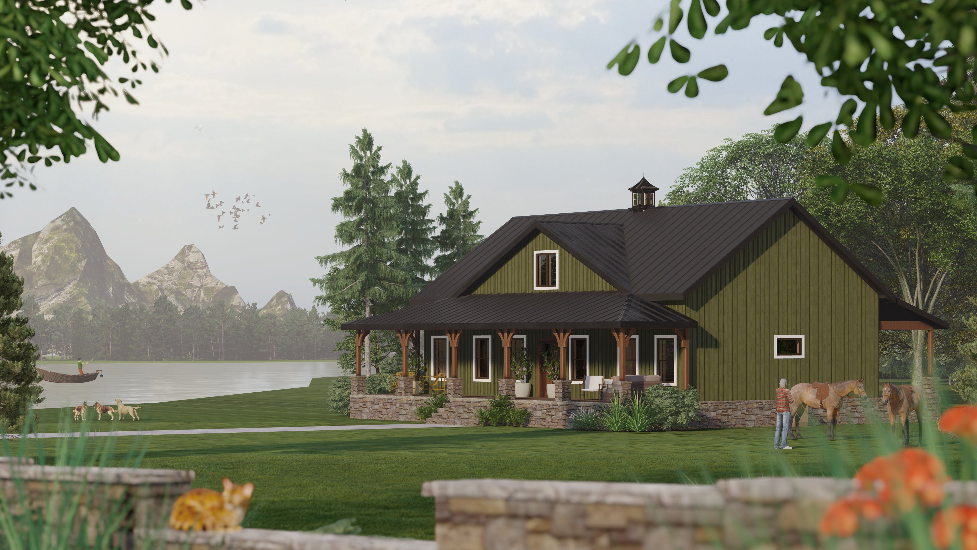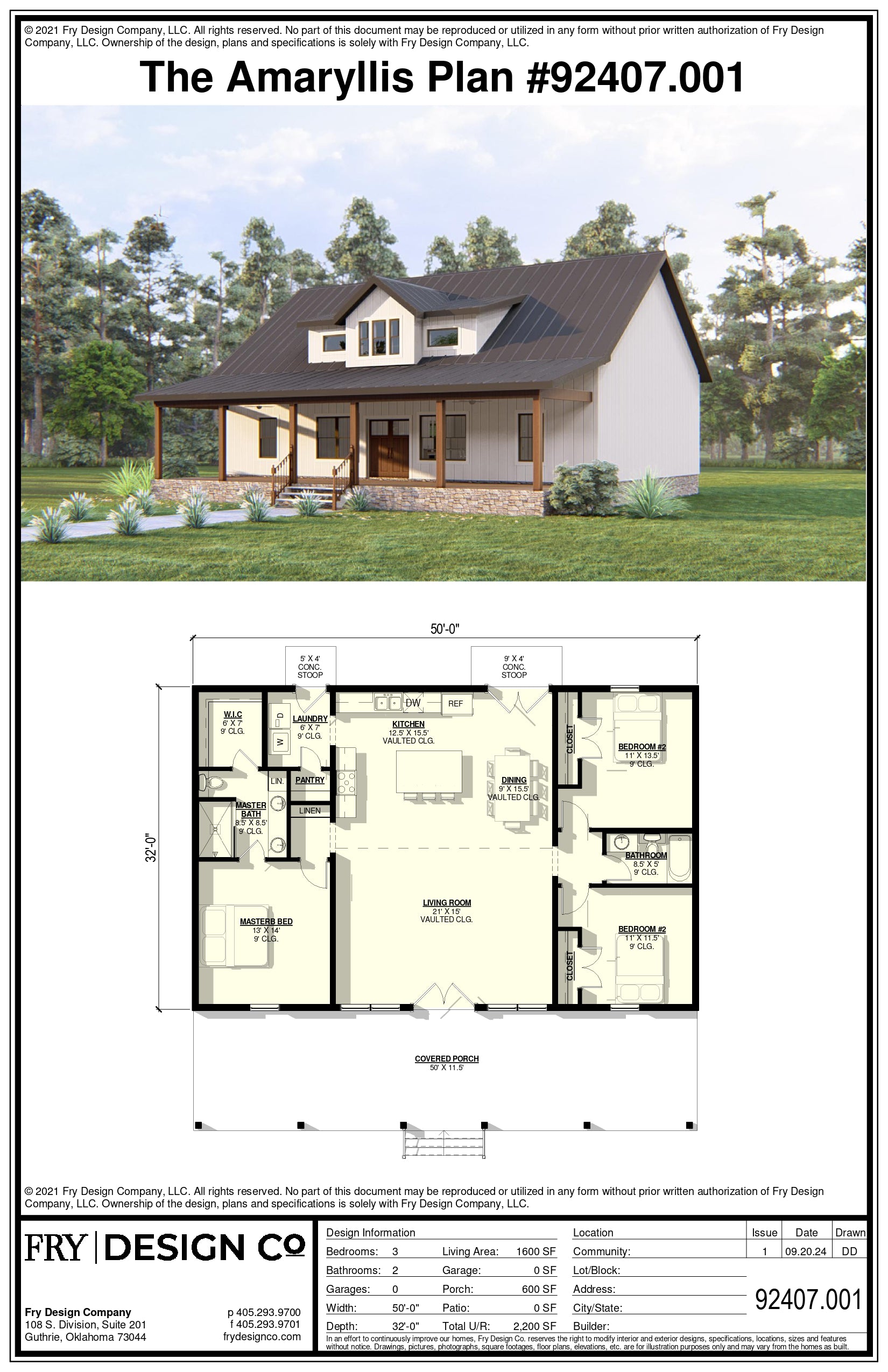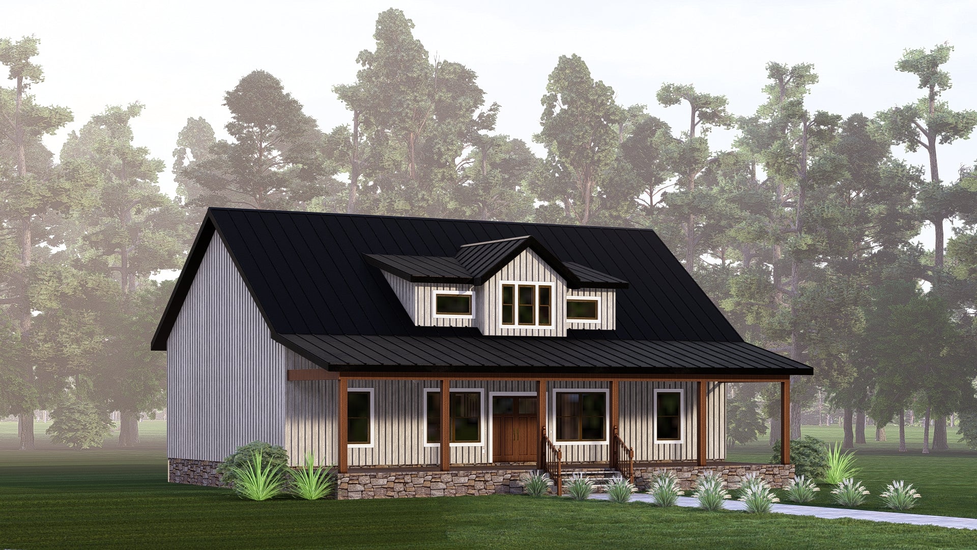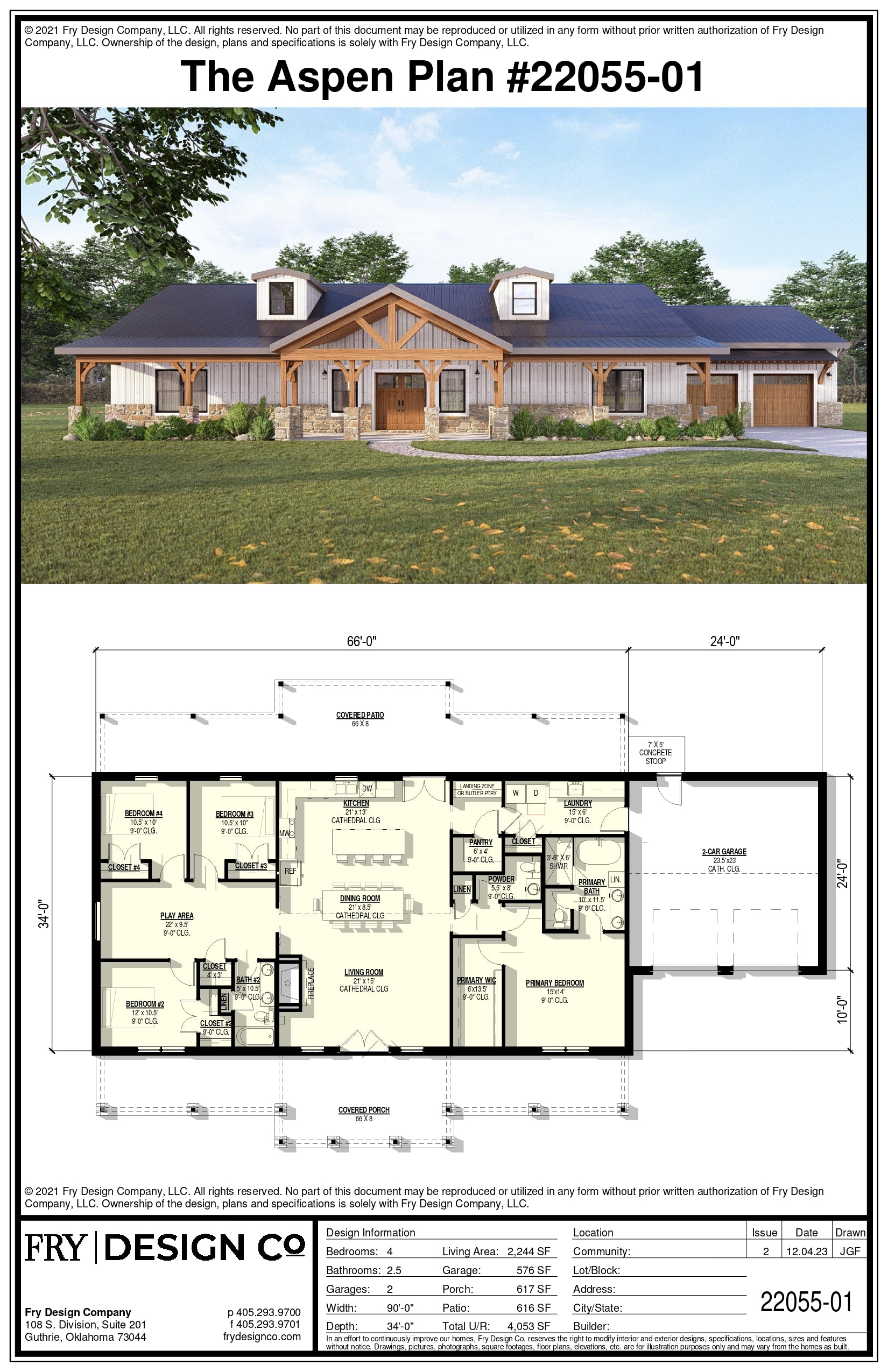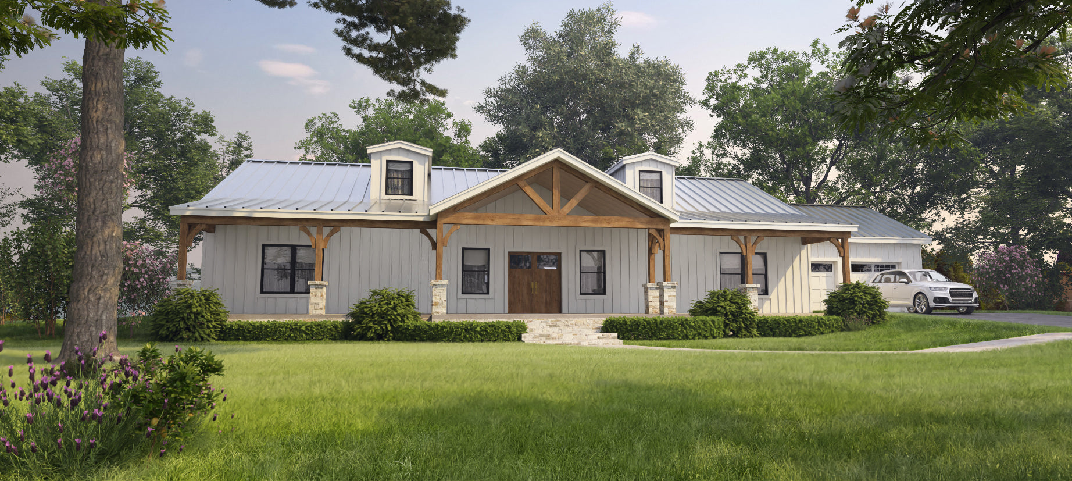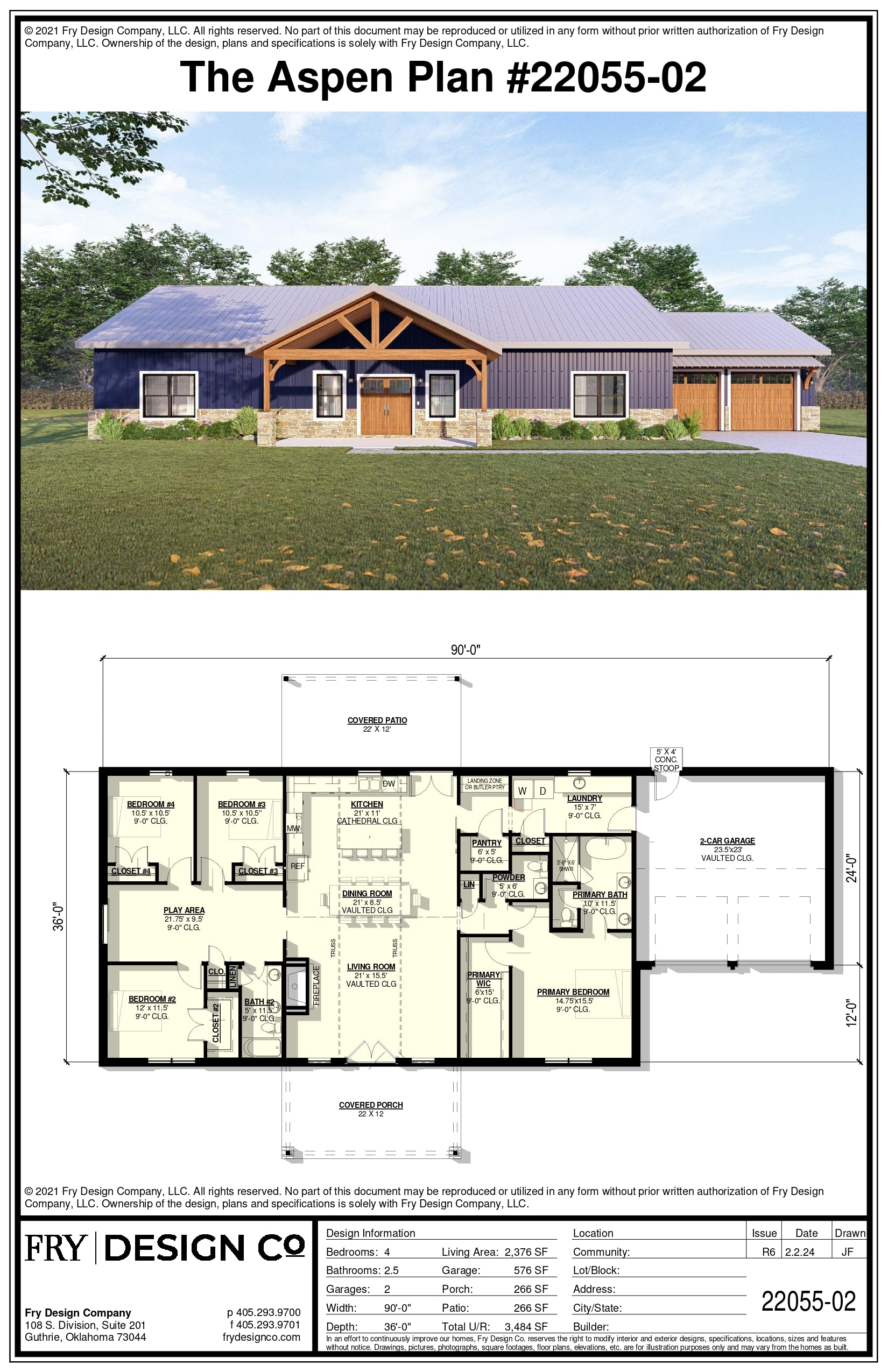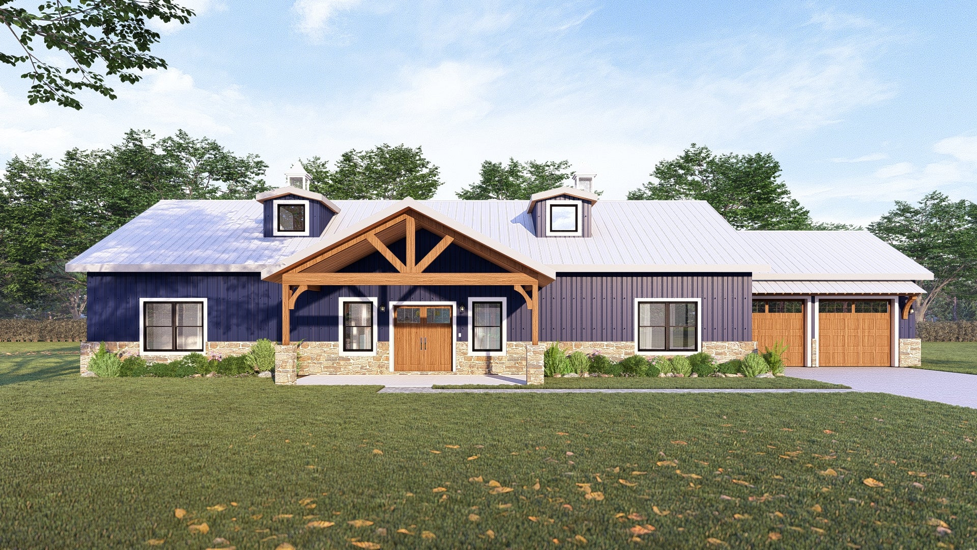Lotus Plan (3/2.5/0 1,500 SF)
Bedrooms: 3
Bathrooms: 2.5
Garages: 0
Living Area: 1,500 SF
Garage Area: 0 SF
Porch Area: 530 SF
Patio Area: 500 SF
Total U/R: 2,530 SF
Length: 50'-0"
Width: 30'-0"
The Lotus Plan has been called "The Perfect Barndo Layout" by clients, builders and barndo home lovers across the country. Packed with everything needed, this 3 bedroom, 2 1/2 bath, split bedroom configuration is the ideal how design for barndo lovers! All of the bedrooms have private entrances. The master suite is spacious and inviting. Full size kitchen with spacious corner pantry and of course, a huge front porch and rear patio! Welcome to your new barndo home!



