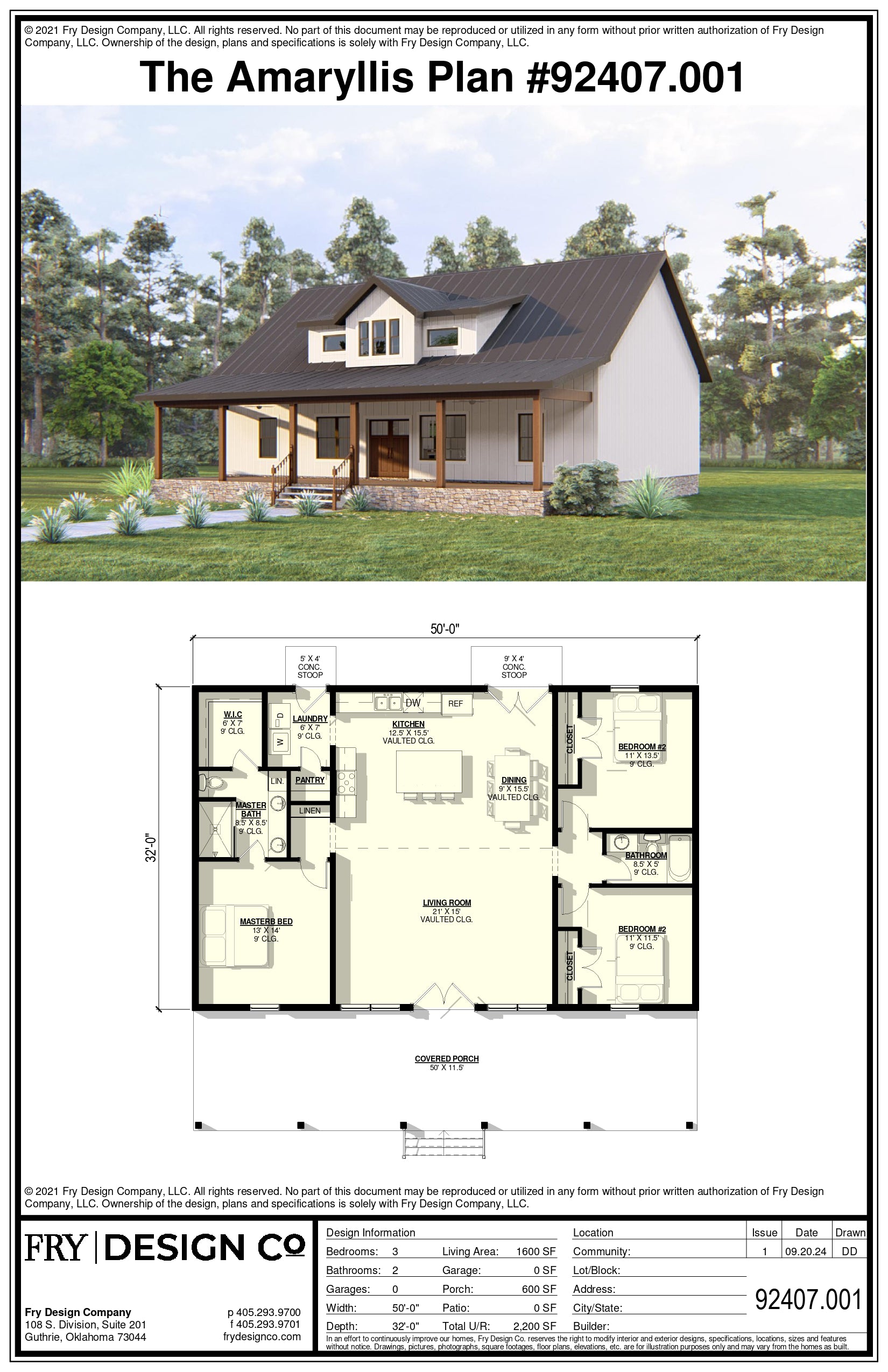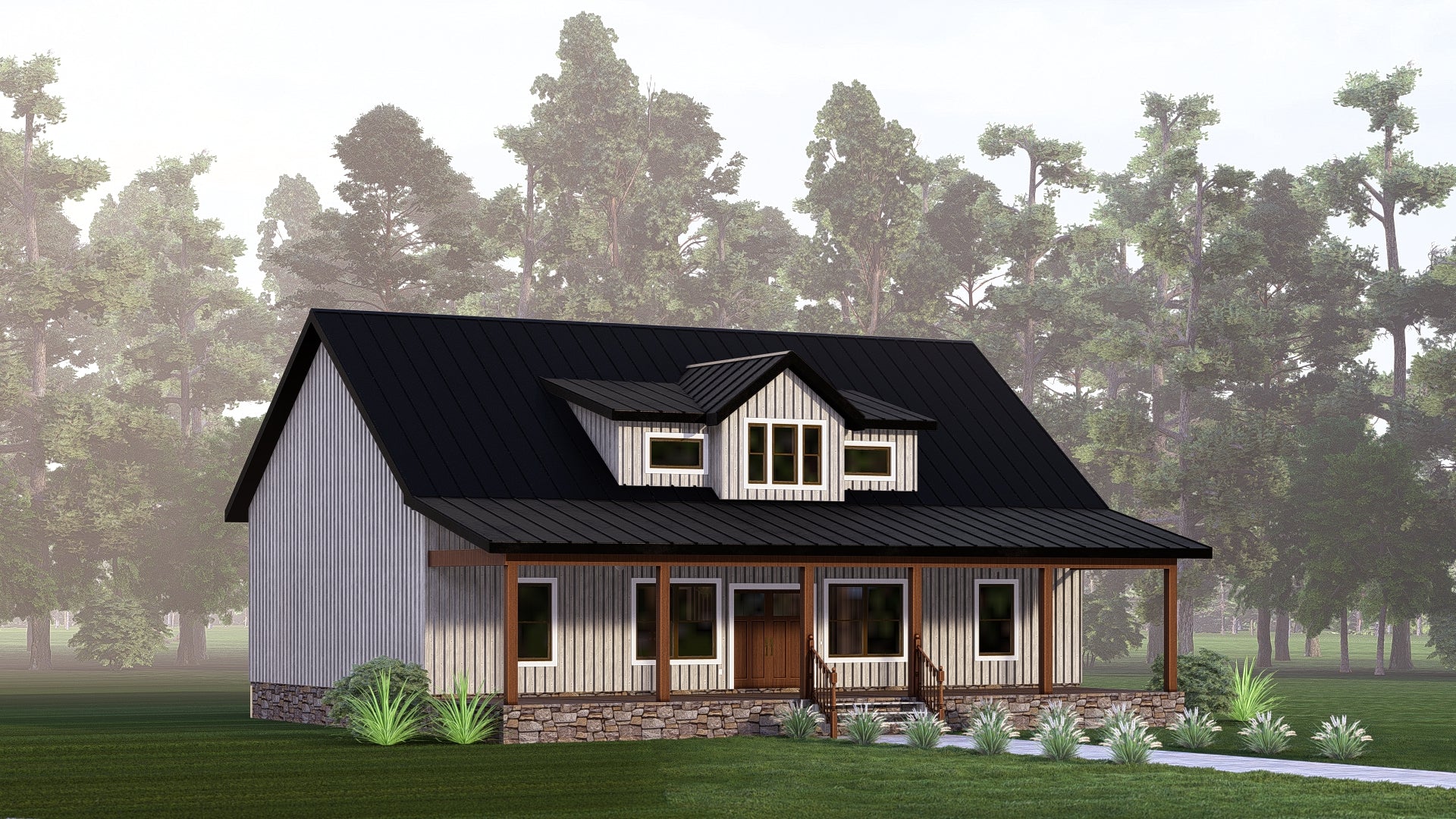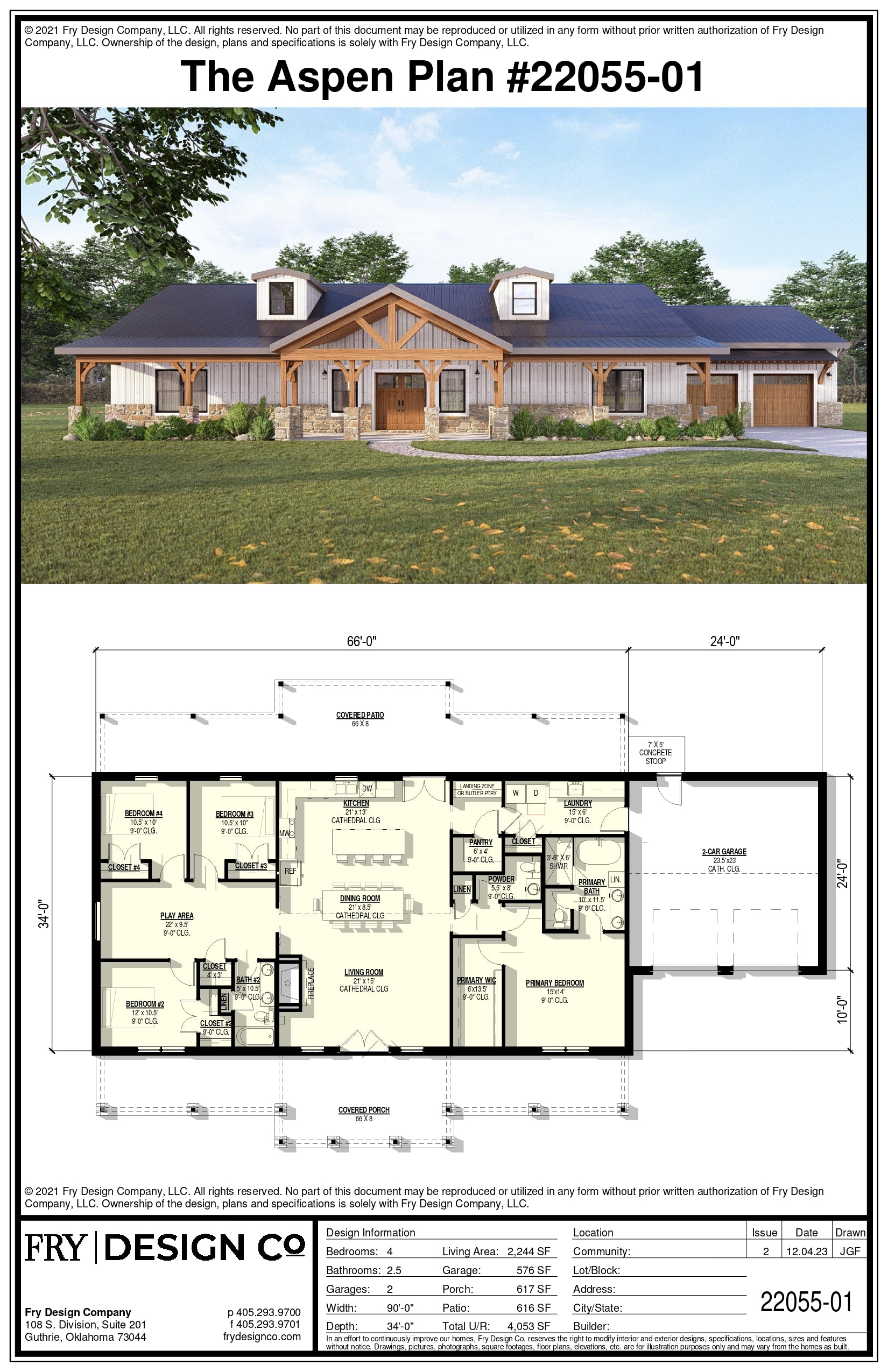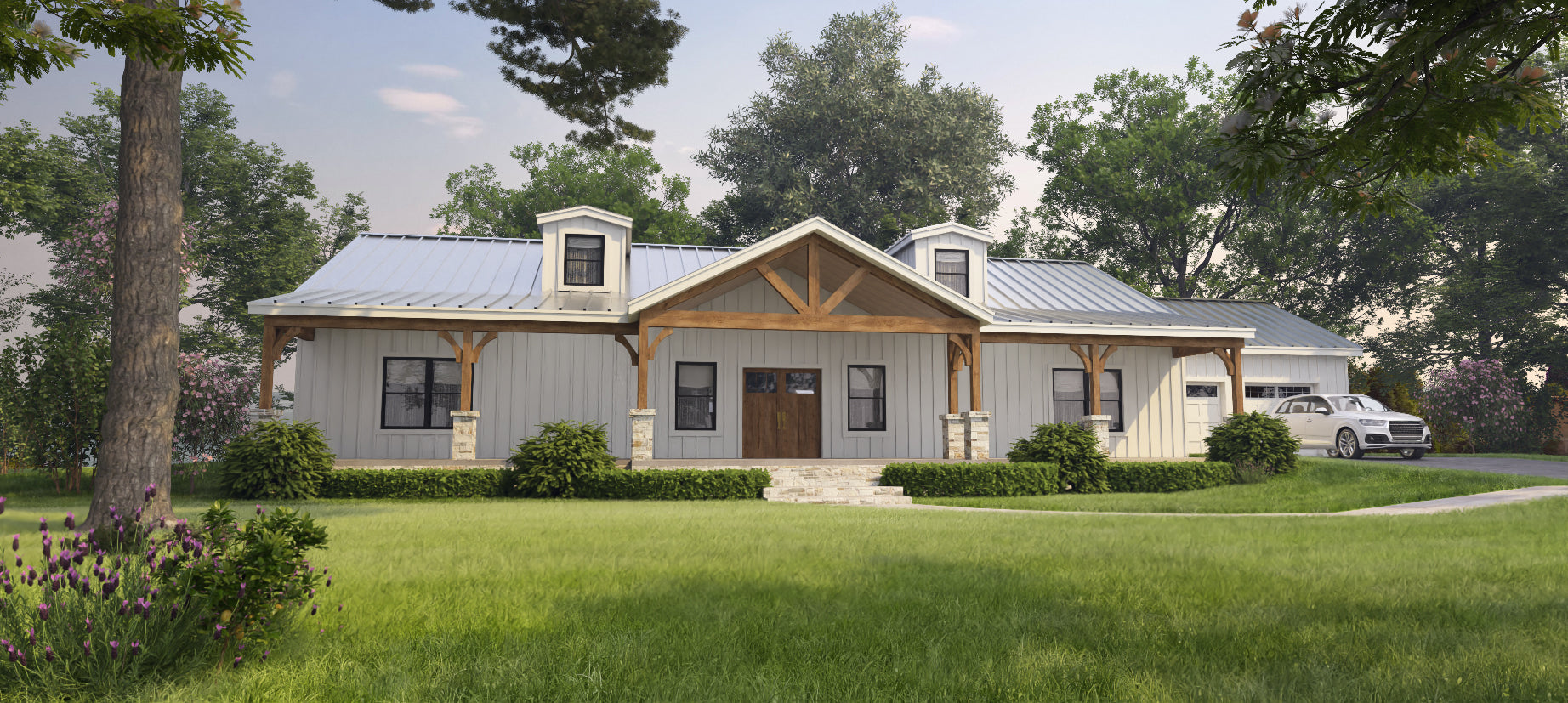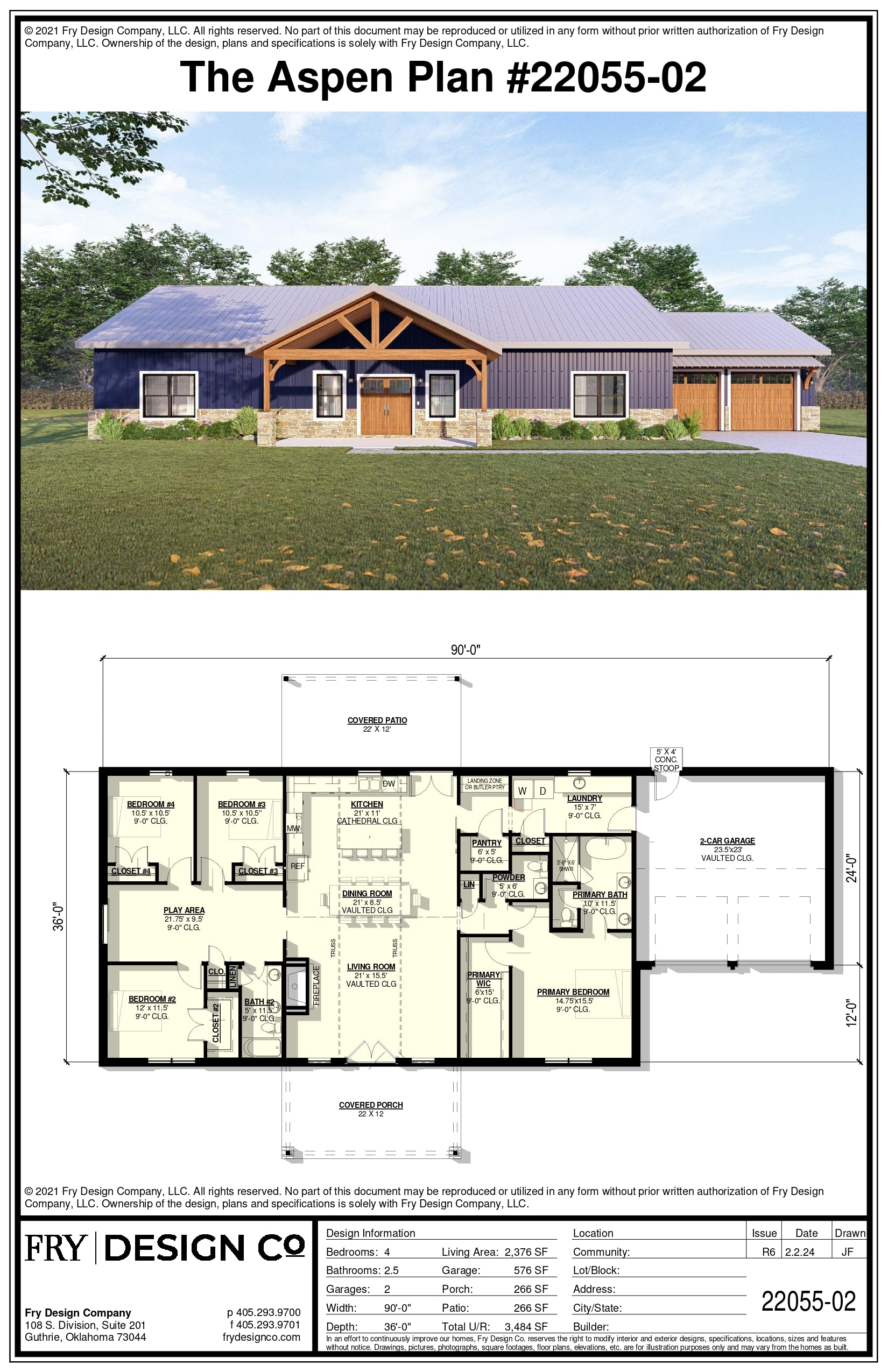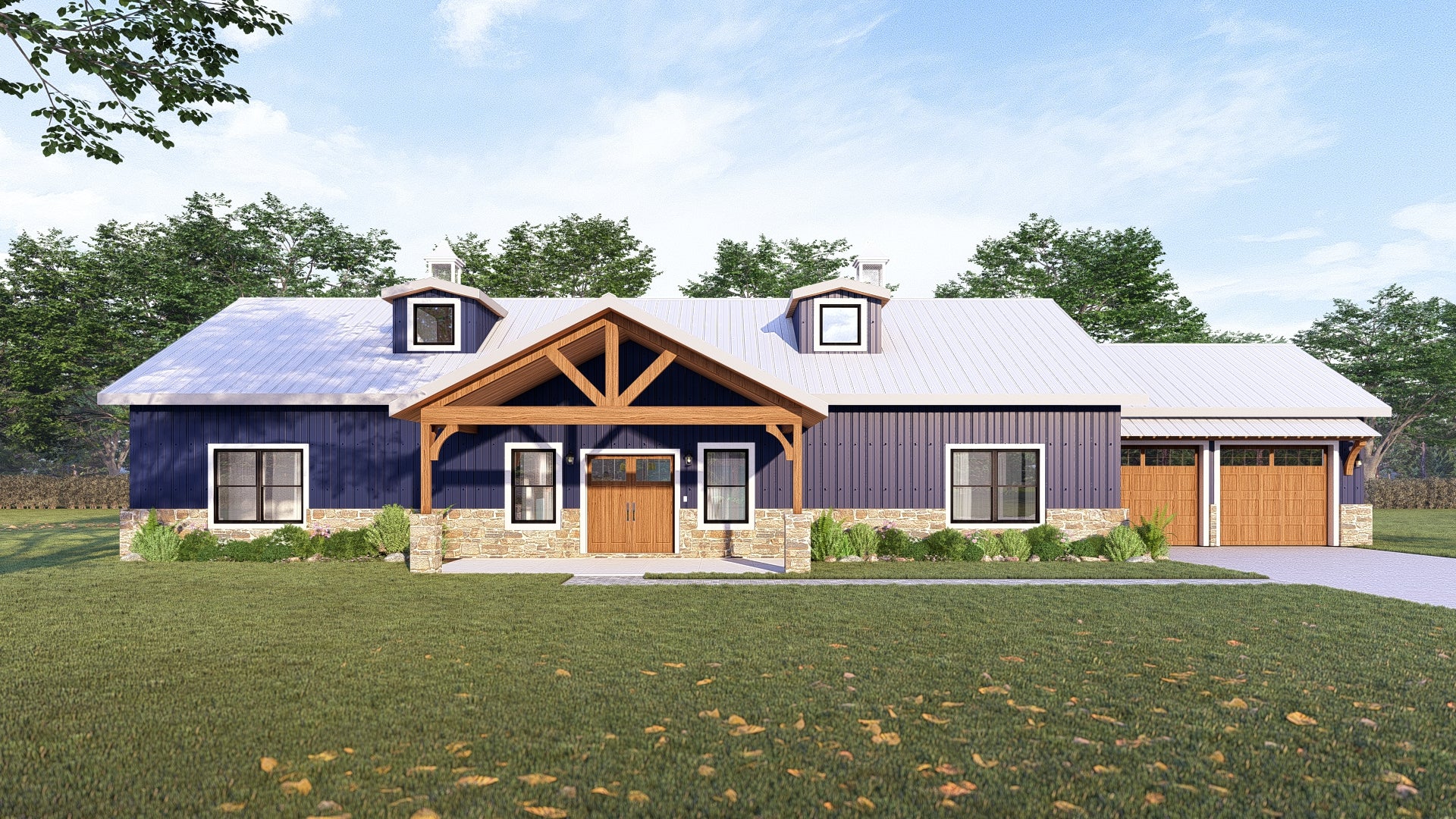Magnolia Plan (5/3.5/0 4,623 SF)
Bedrooms: 5
Bathrooms: 3.5
Garages: 0
Living Area: 4,623 SF
Garage Area: 0 SF
Porch Area: 2,760 SF
Patio Area: 0 SF
Total U/R: 7,383 SF
Length: 88'-0"
Width: 30'-0"
This is the ultimate large family barndominium plan with every amenity you could imagine and even more! Family gatherings have so much room to sprawl out with the huge Bonus/Media Room and adjoining Loft space. Complete with a private, screened courtyard off of the Master Suite and full, three-sided wraparound porch!





