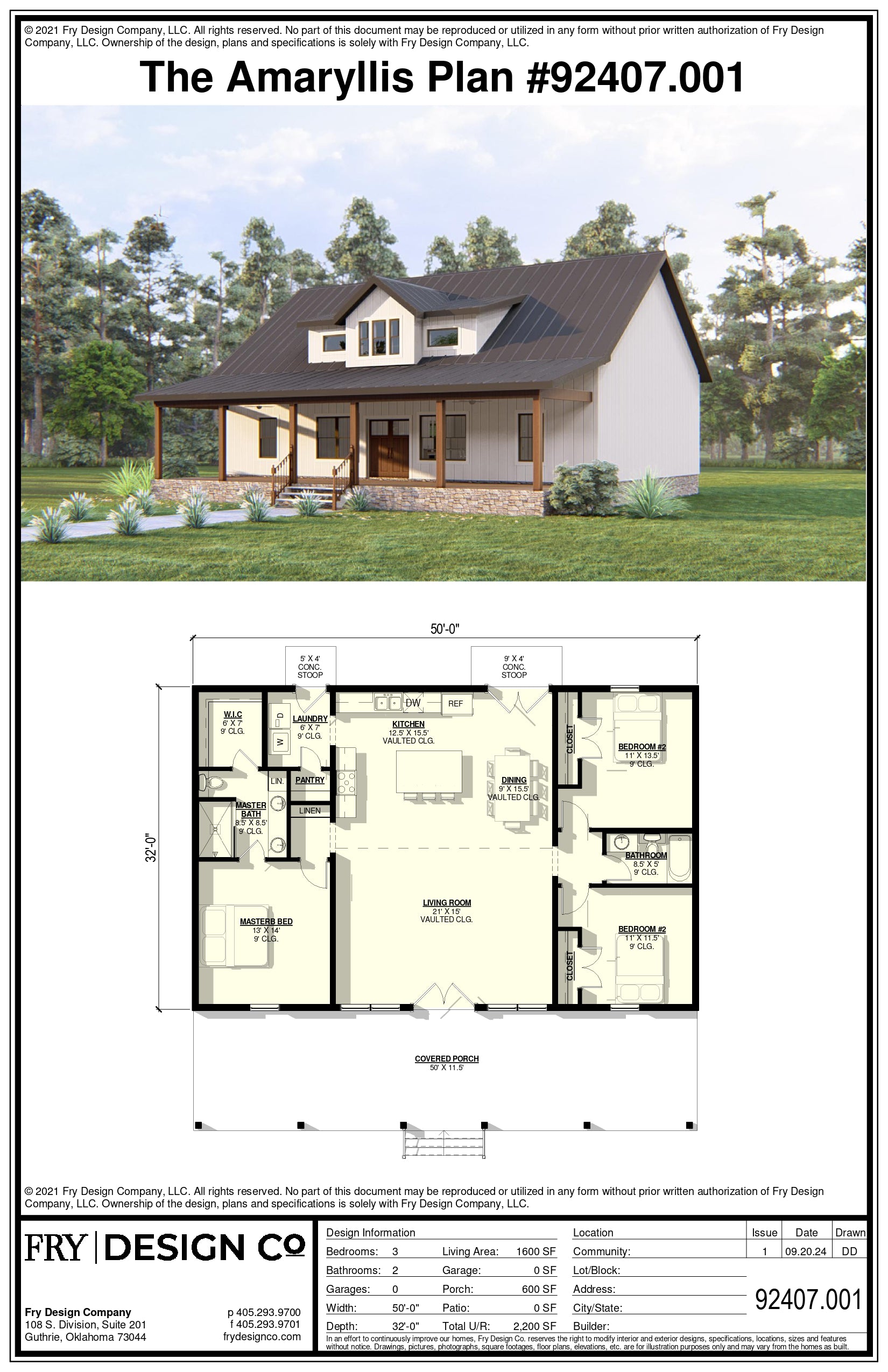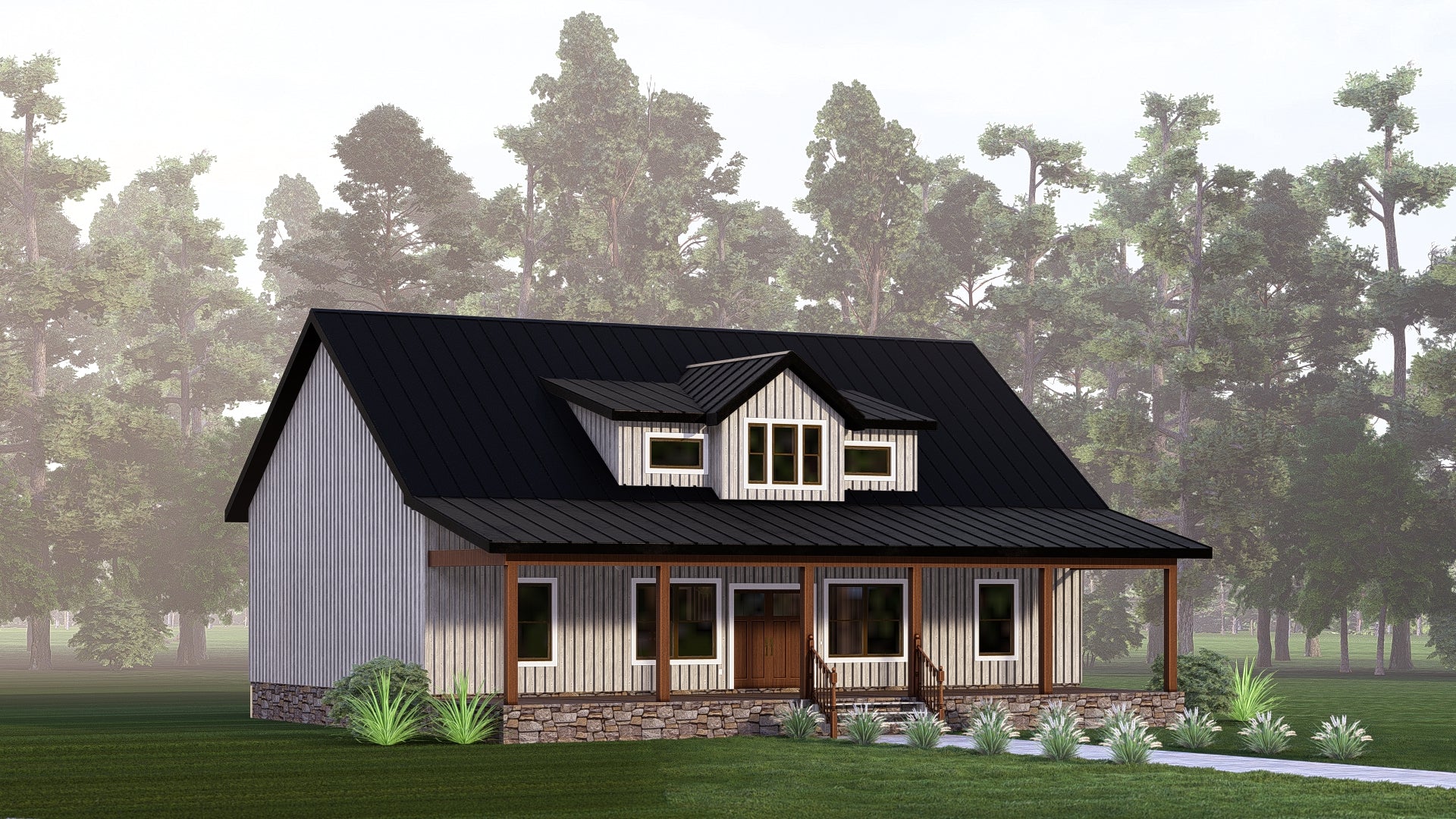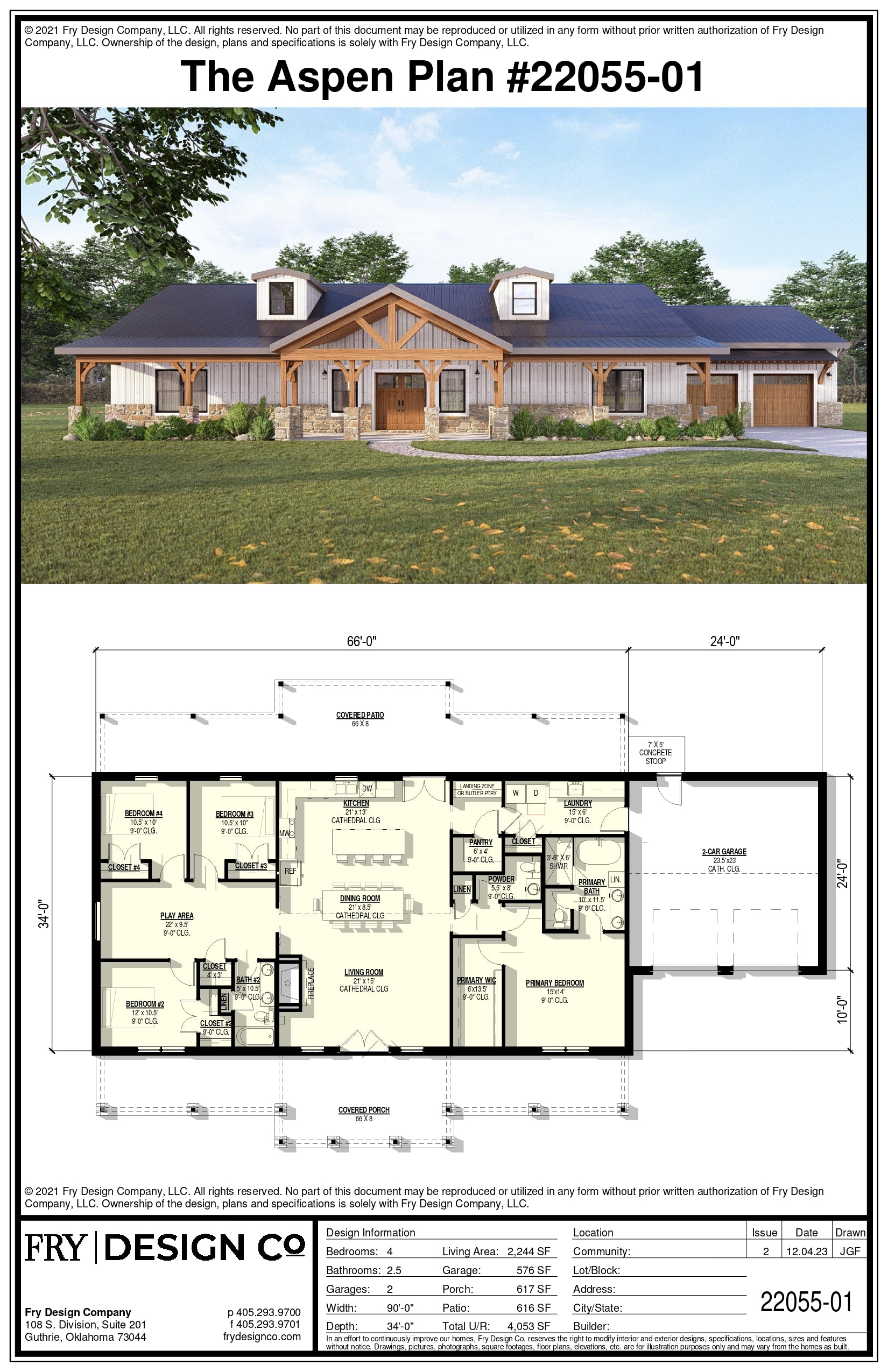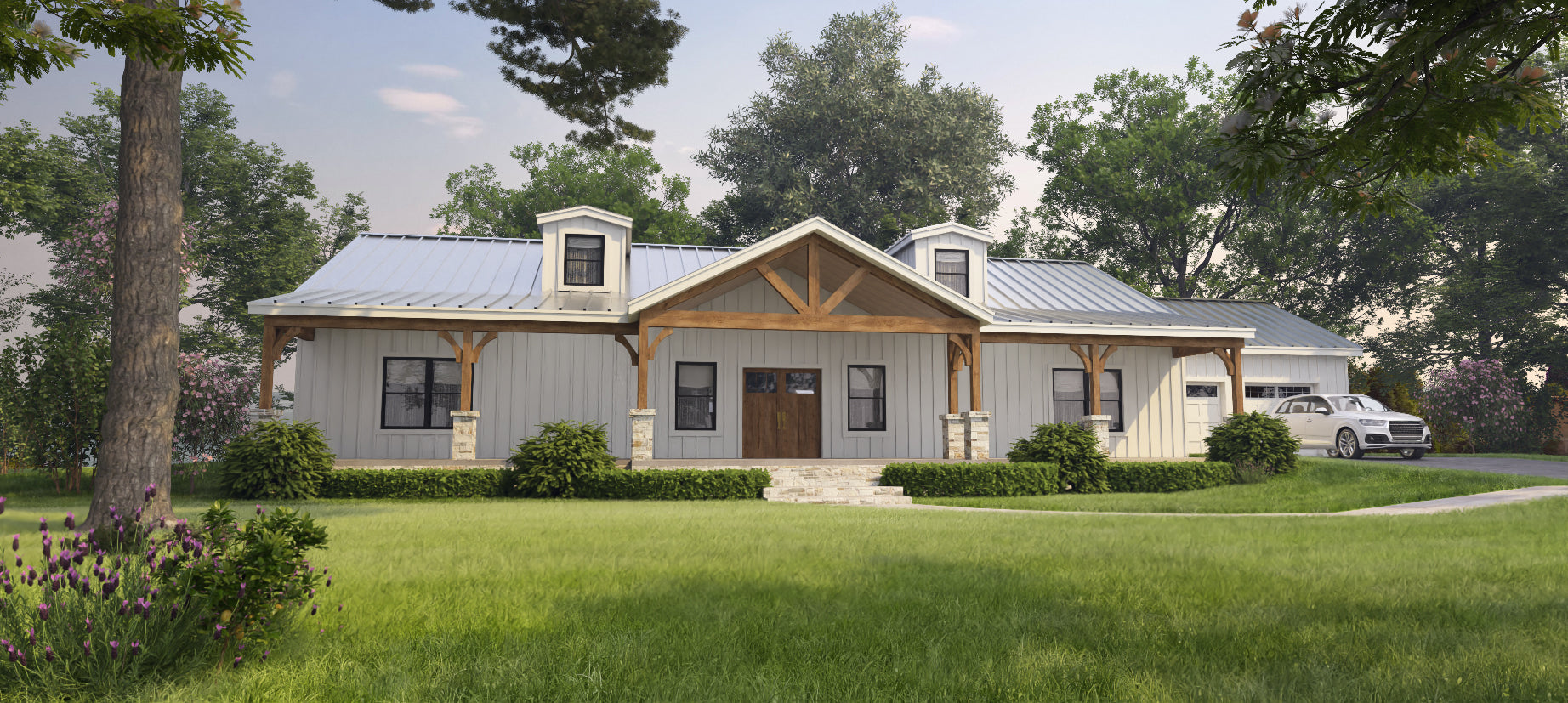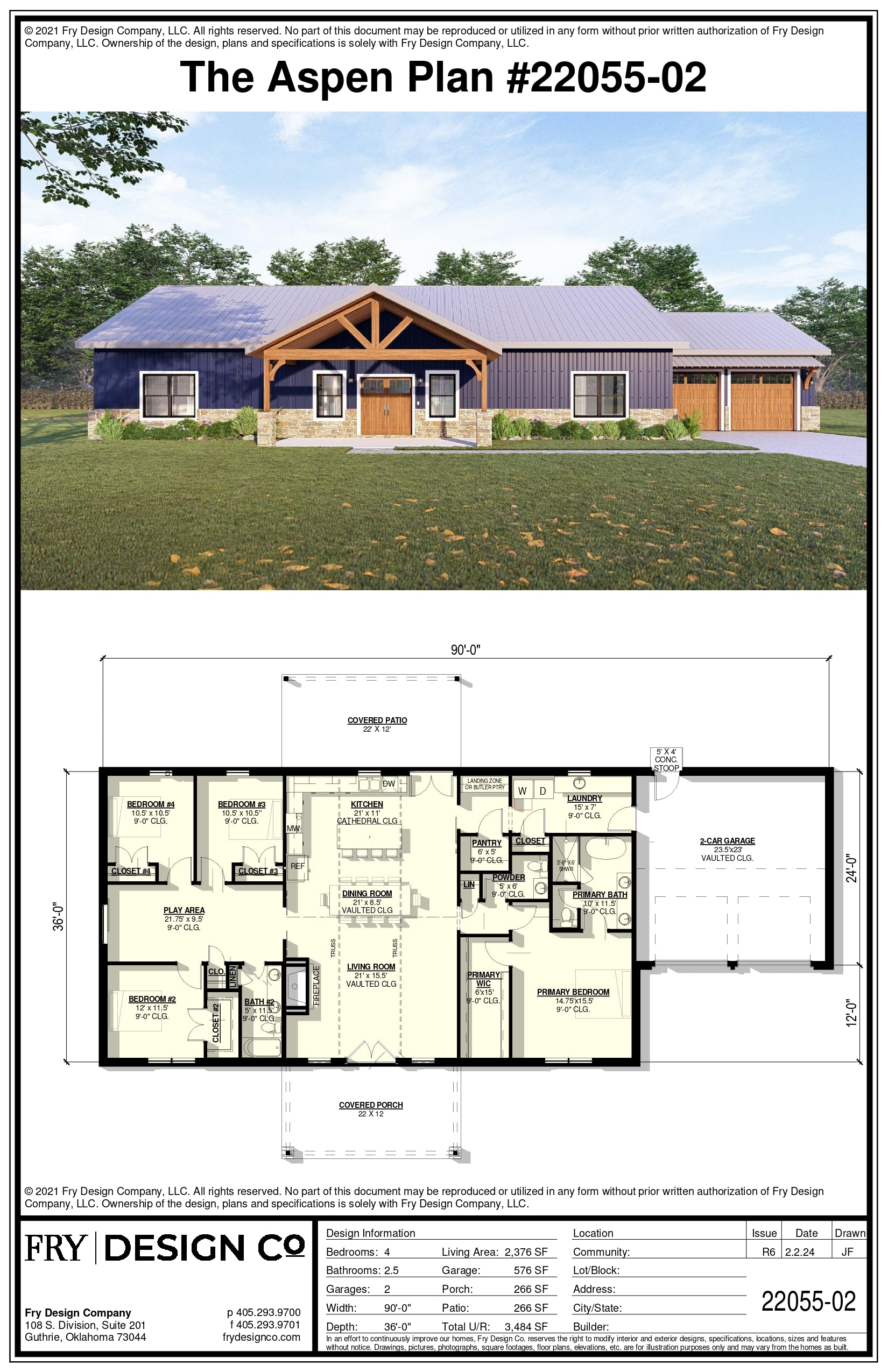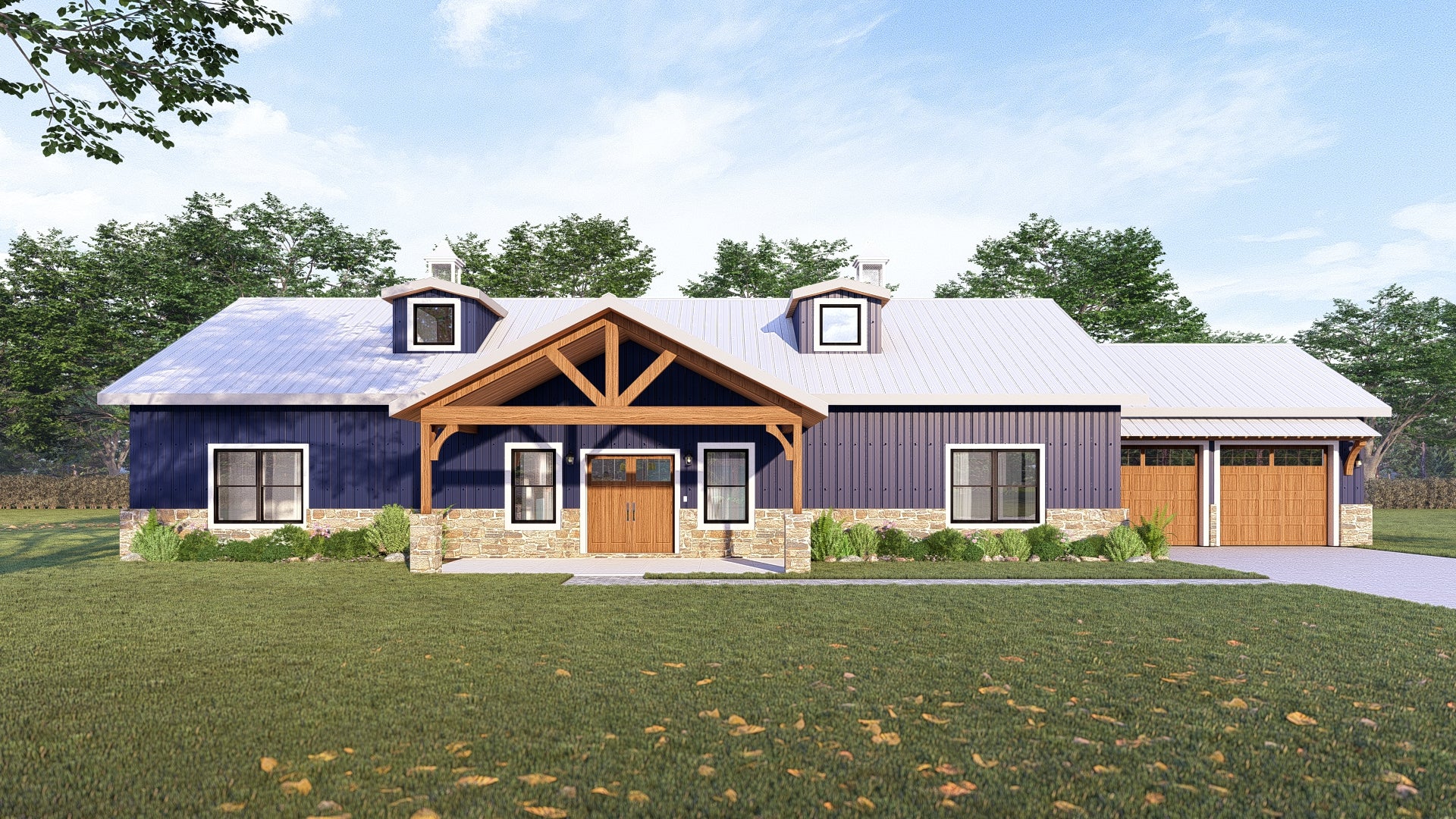Hosta Plan (3/3/3 2,368 SF)
Bedrooms: 3
Bathrooms: 3.0
Garages: 3
Living Area: 2,368 SF
Garage Area: 920 SF
Porch Area: 753 SF
Patio Area: 416 SF
Total U/R: 4,457 SF
Length: 52'-0"
Width: 100'-0"
The Hosta Plan dominates the terrain as a stately Monitor Style Barndominium with elegance from top to bottom! This 3 bedroom, 3 bath plan has so much room to offer! You can spread out and enjoy luxury in every corner of this beautiful home!










