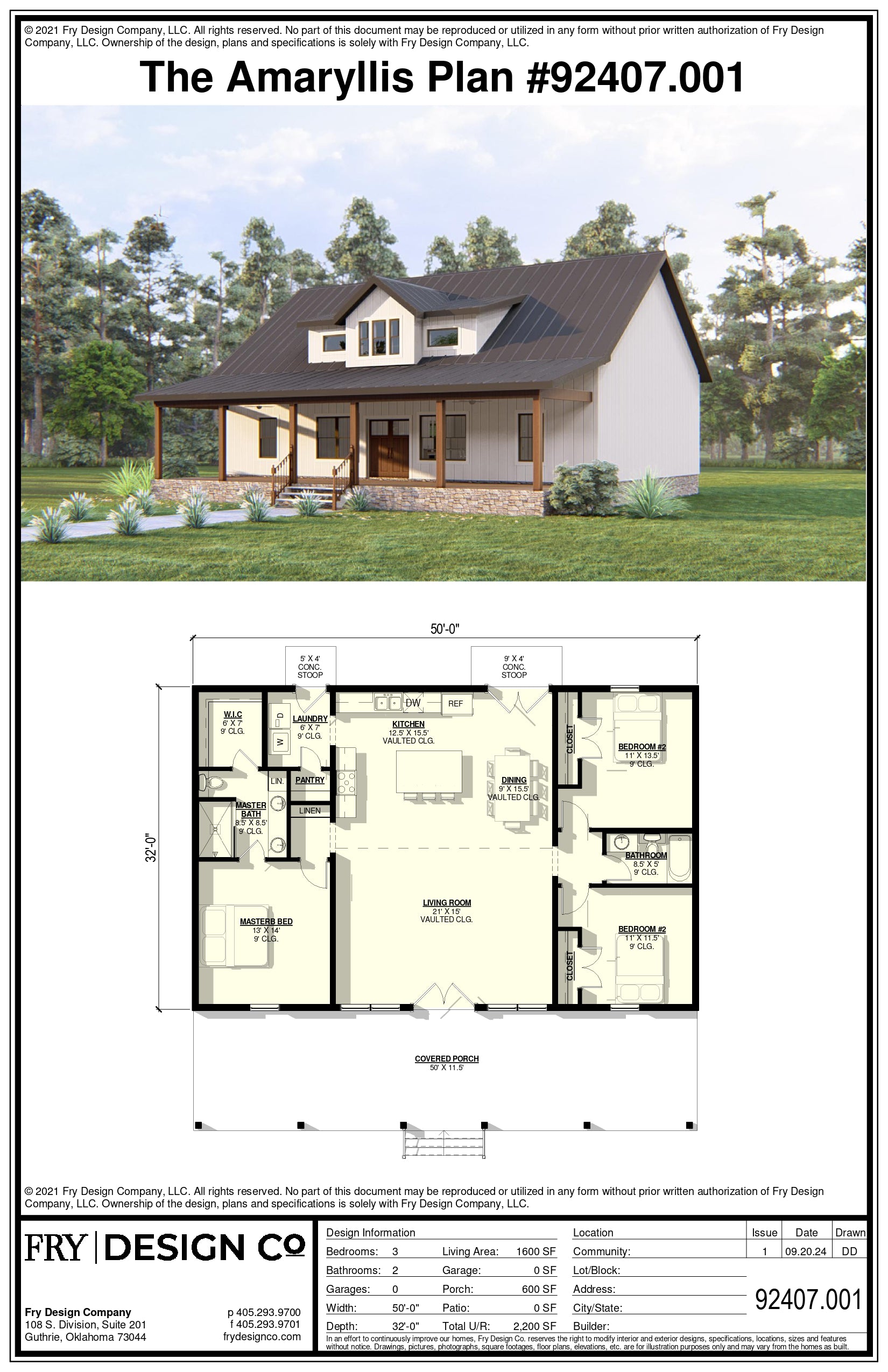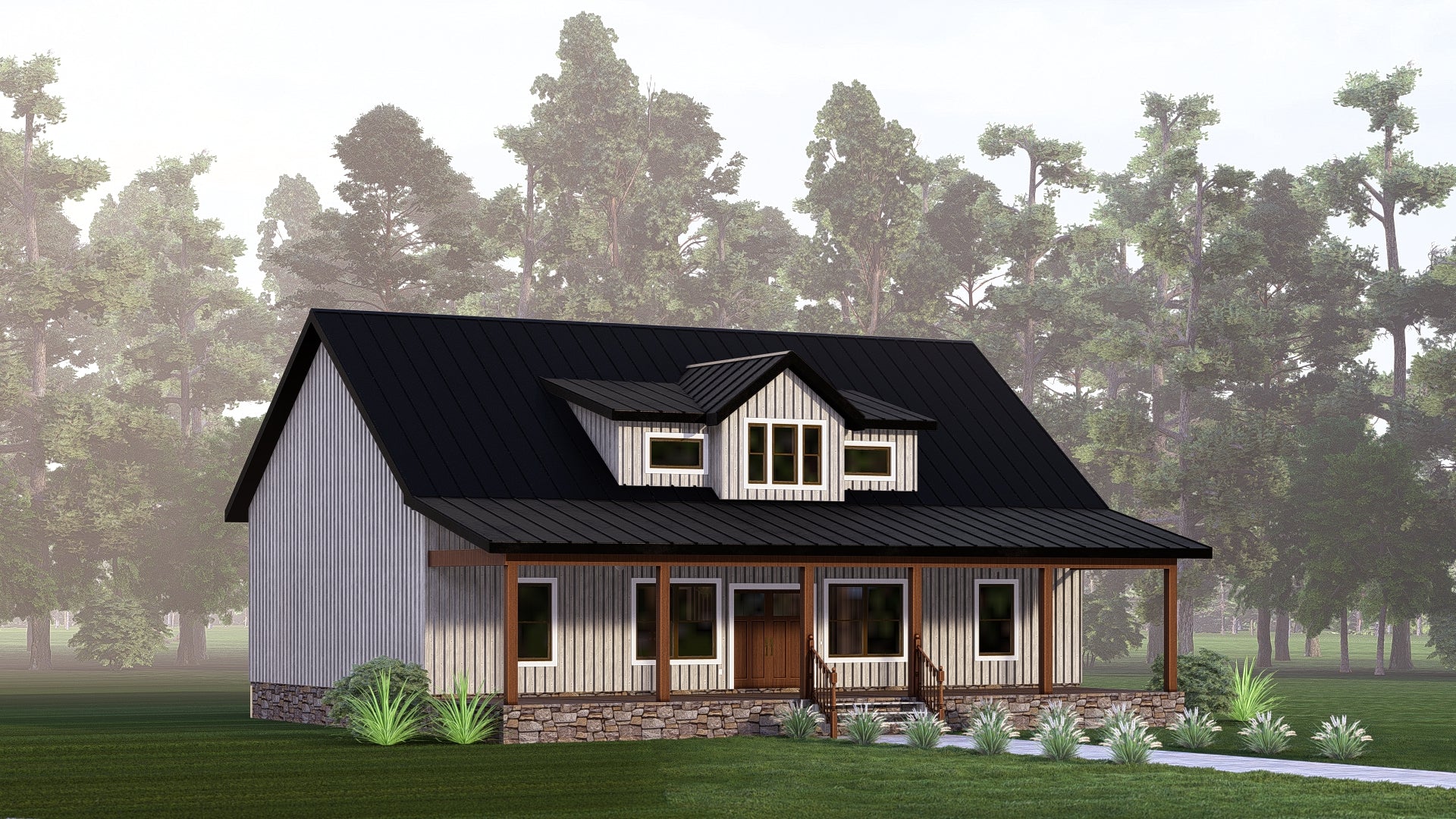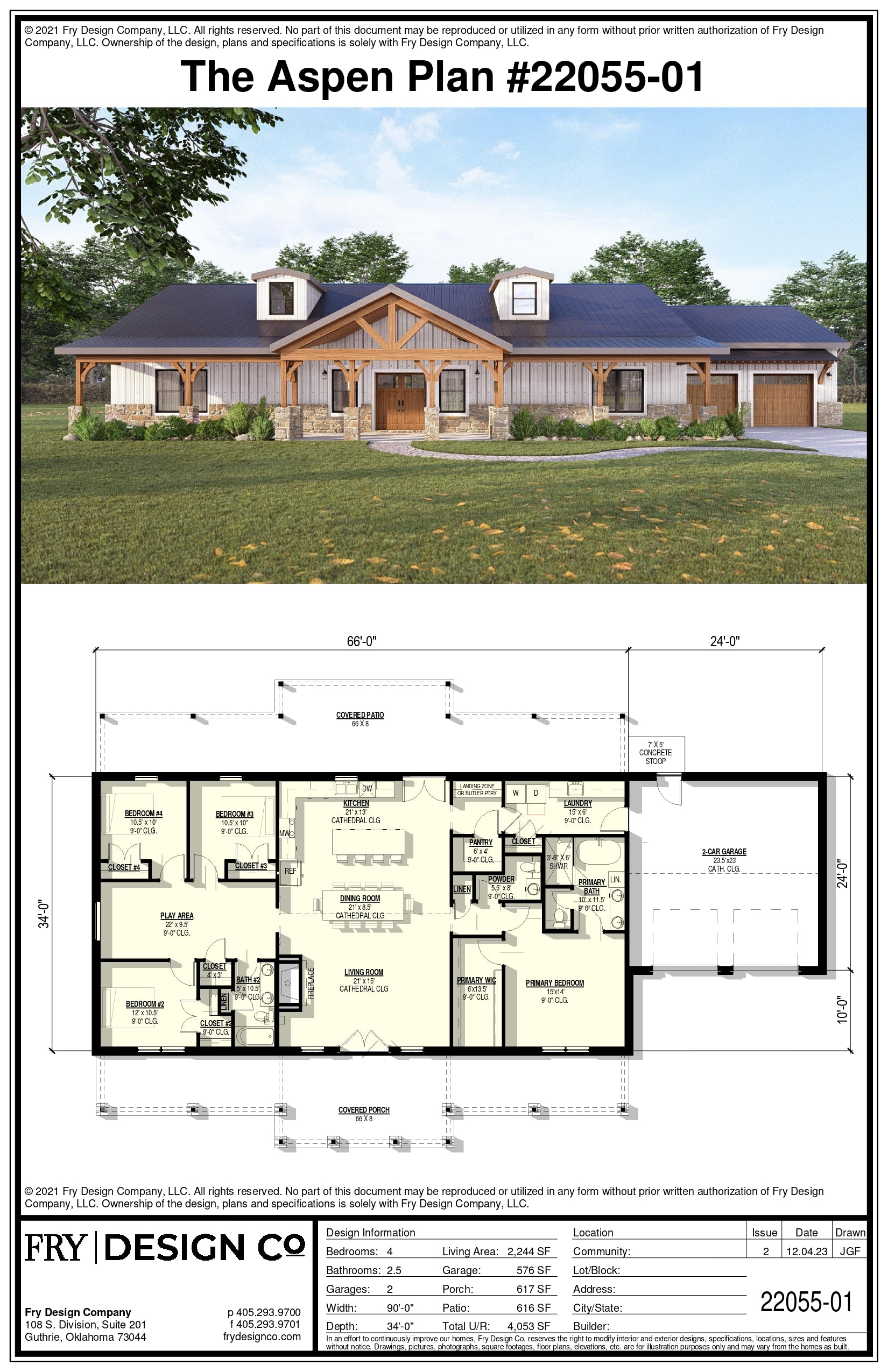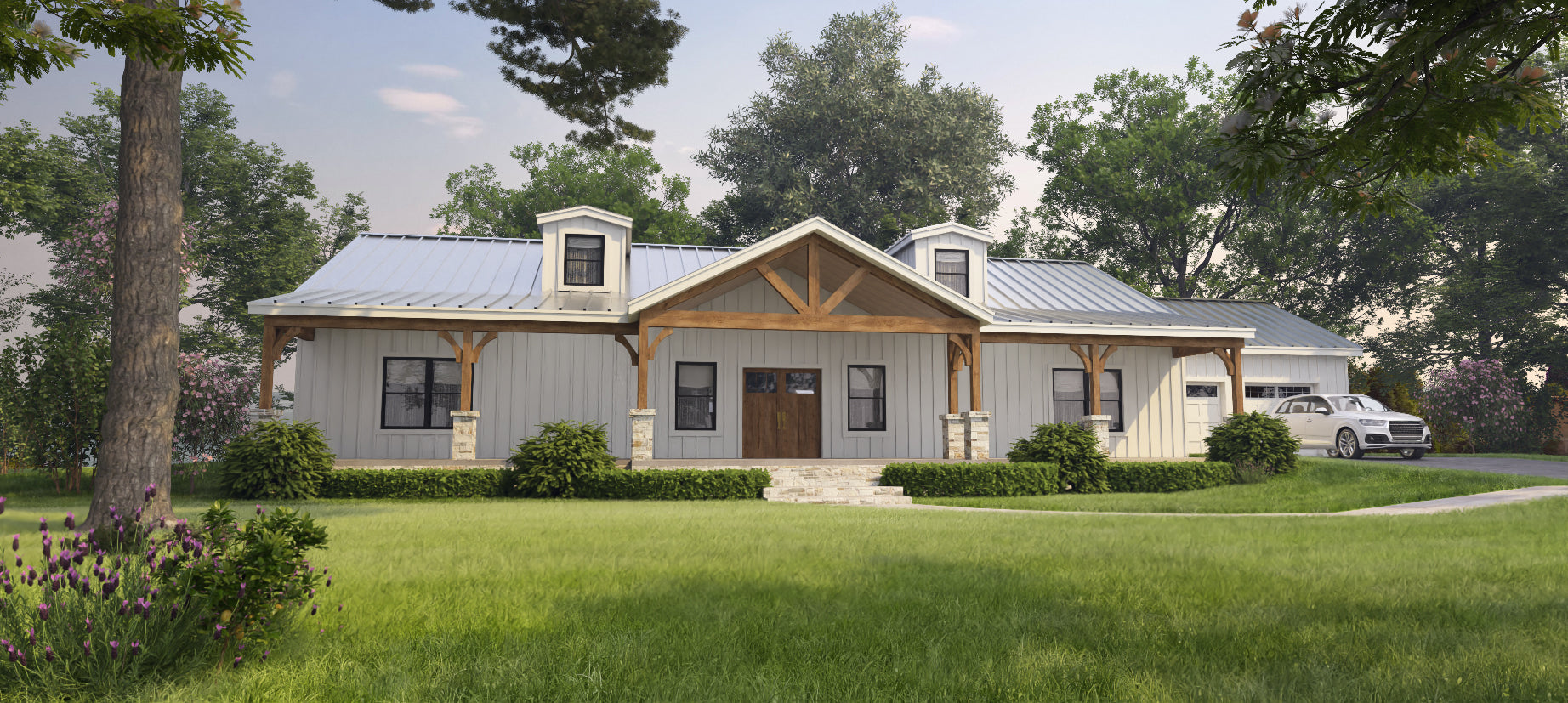Bonney A Plan (3/2.5/0 1,421 SF)
Bedrooms: 3
Bathrooms: 2.5
Garages: 0
Living Area: 1,421 SF
Garage Area: 0 SF
Porch Area: 176 SF
Patio Area: 132 SF
Total U/R: 1,729 SF
Length: 26'-0"
Width: 28'-0"
Part of our Craftsman Township series, this lovely yet efficient two-story plan has 3 bedrooms, 2 and 1/2 bathrooms with a quaint, neighborly porch that is hard to refuse! Perfect for a narrow lot setting or simple country elegance!










