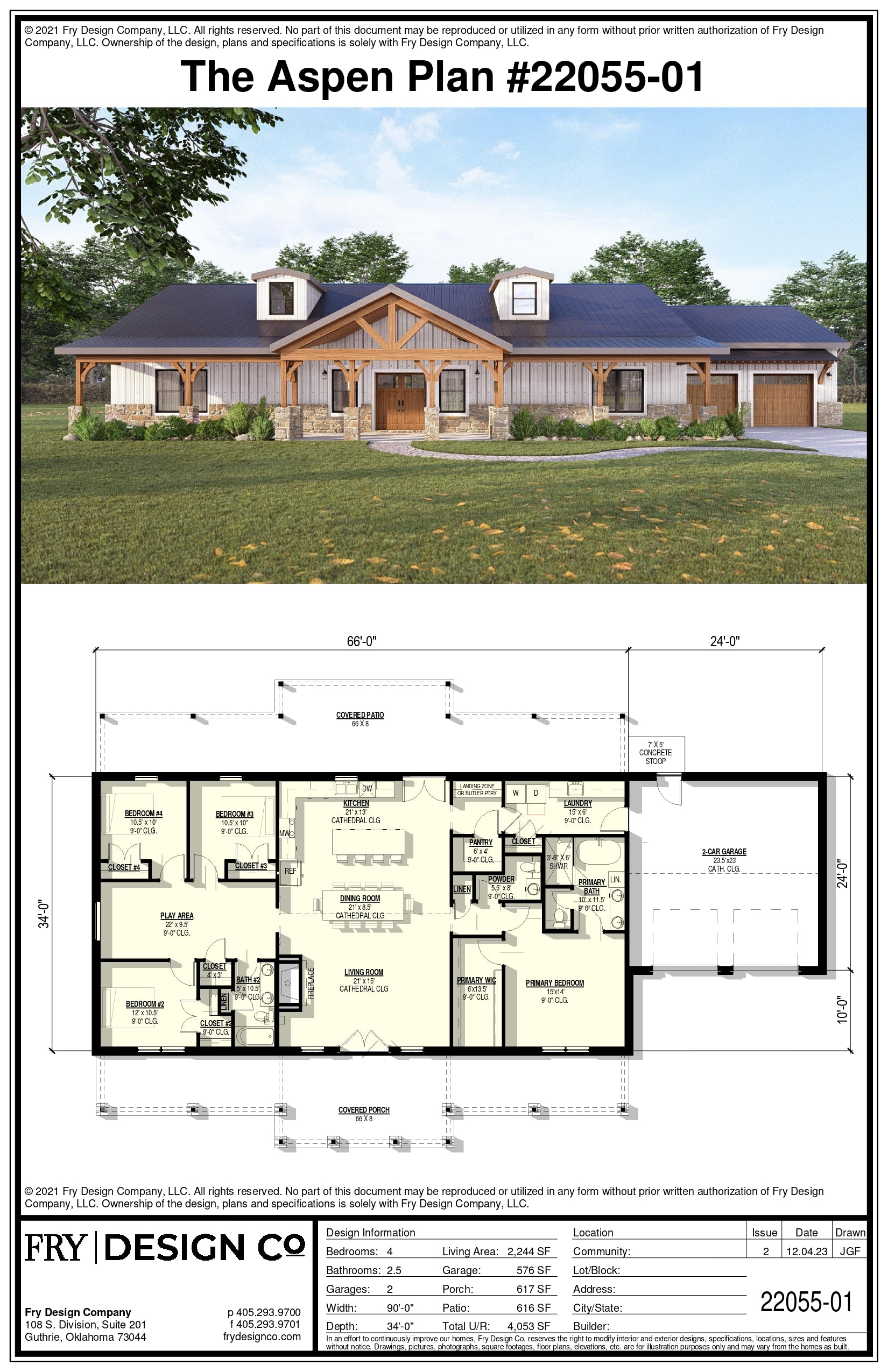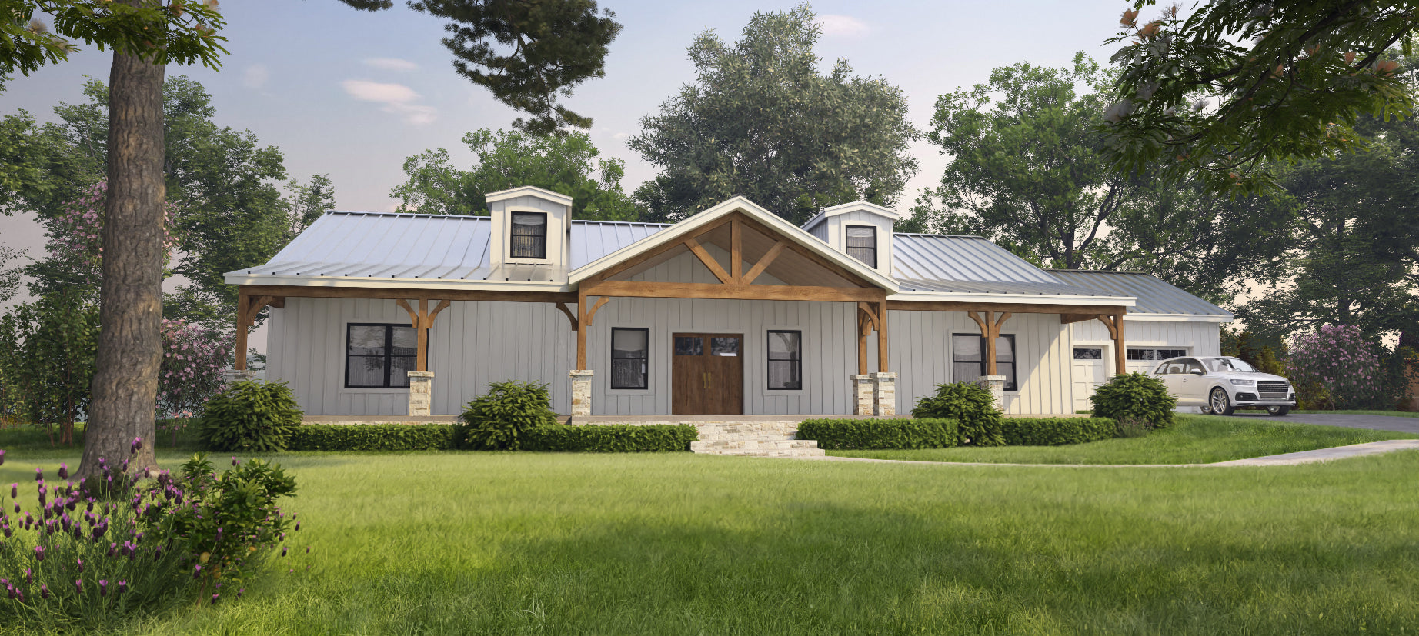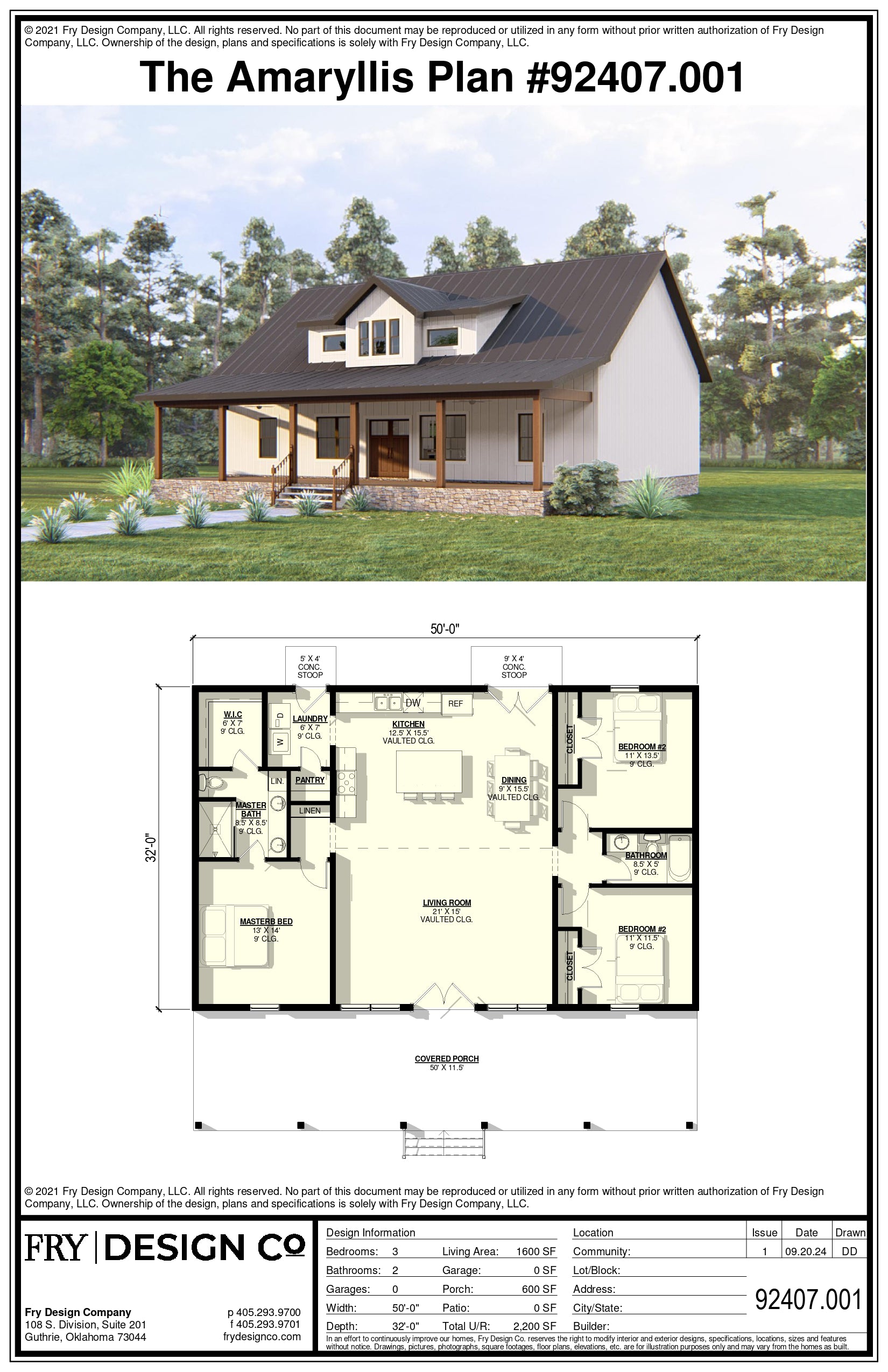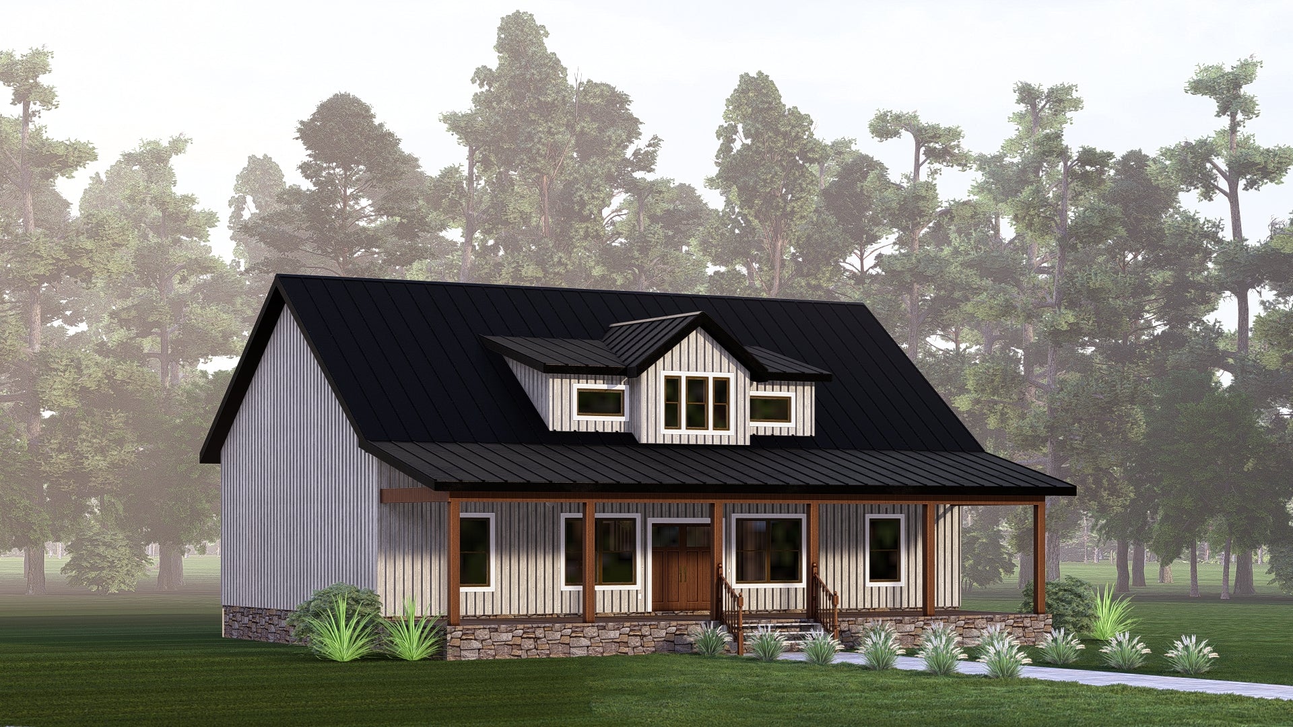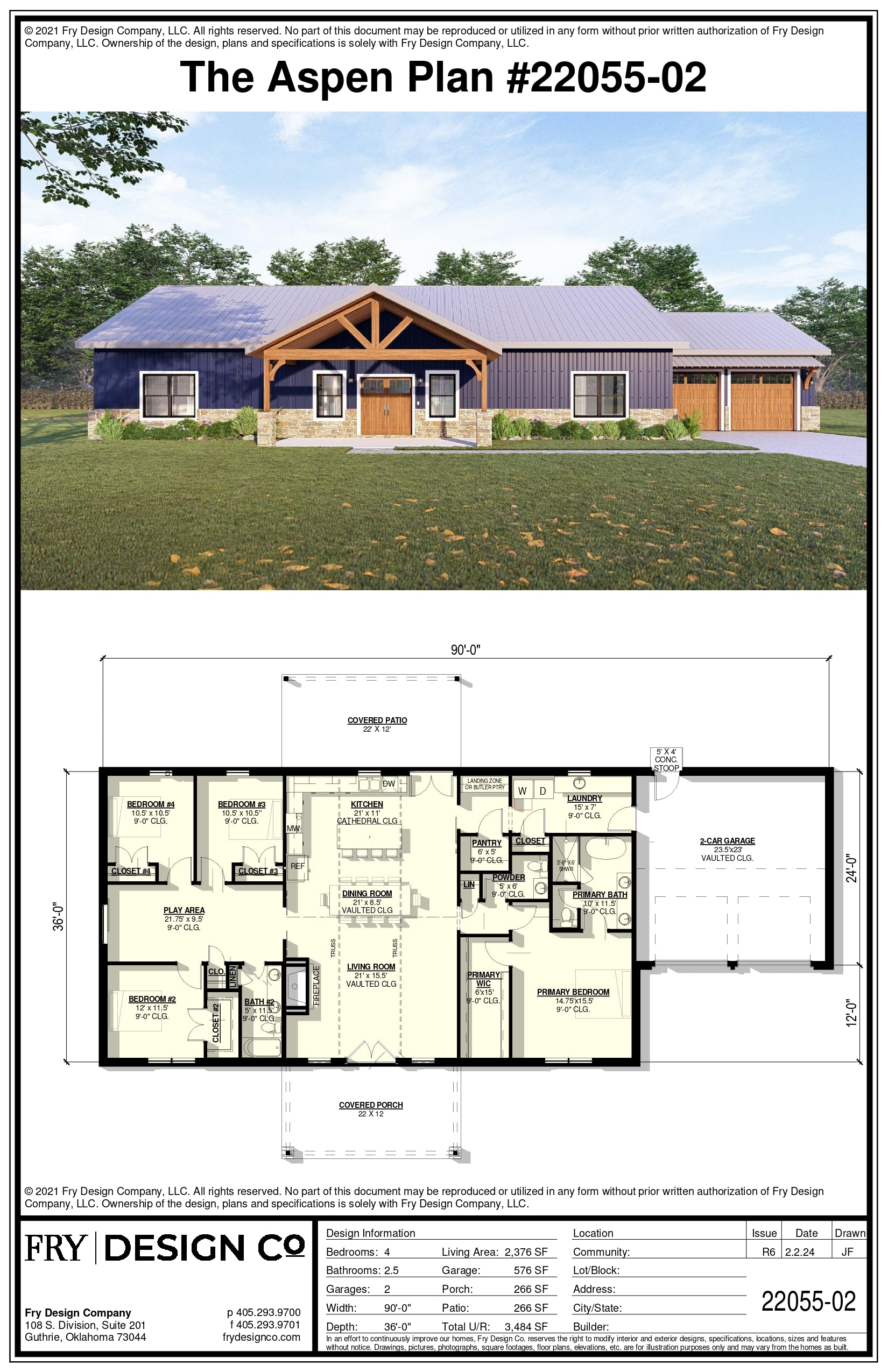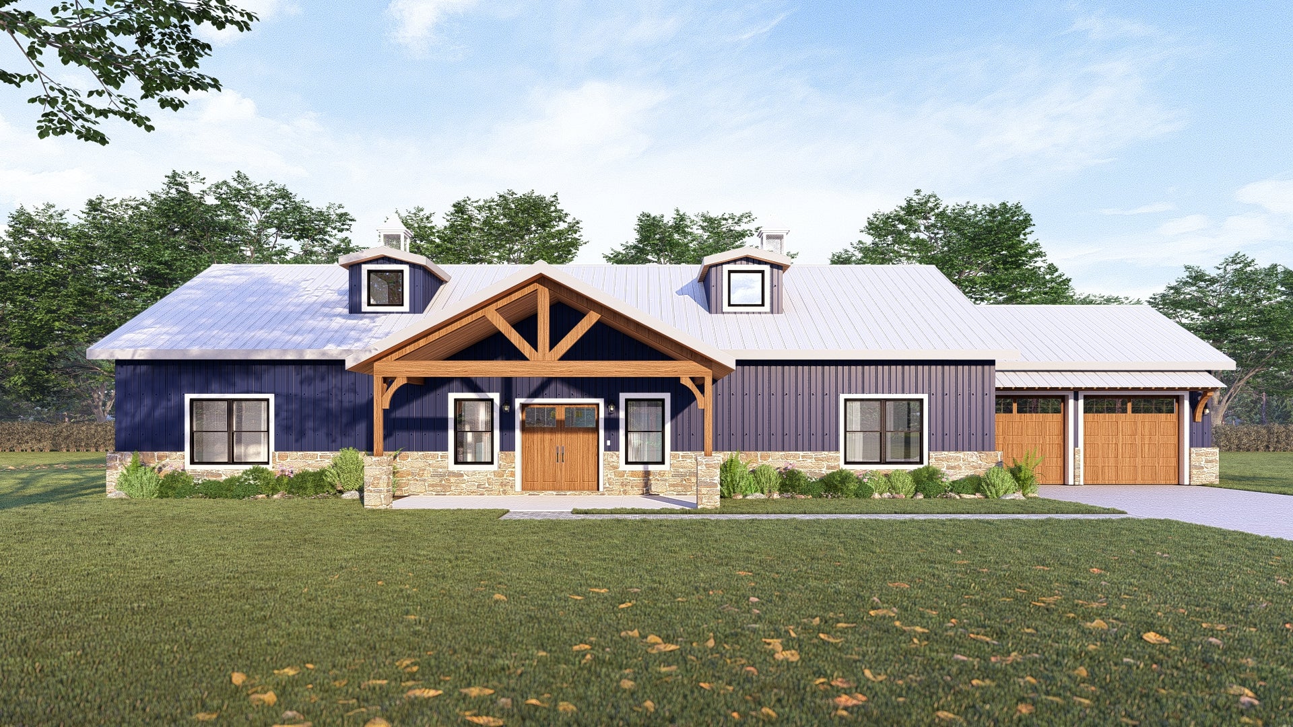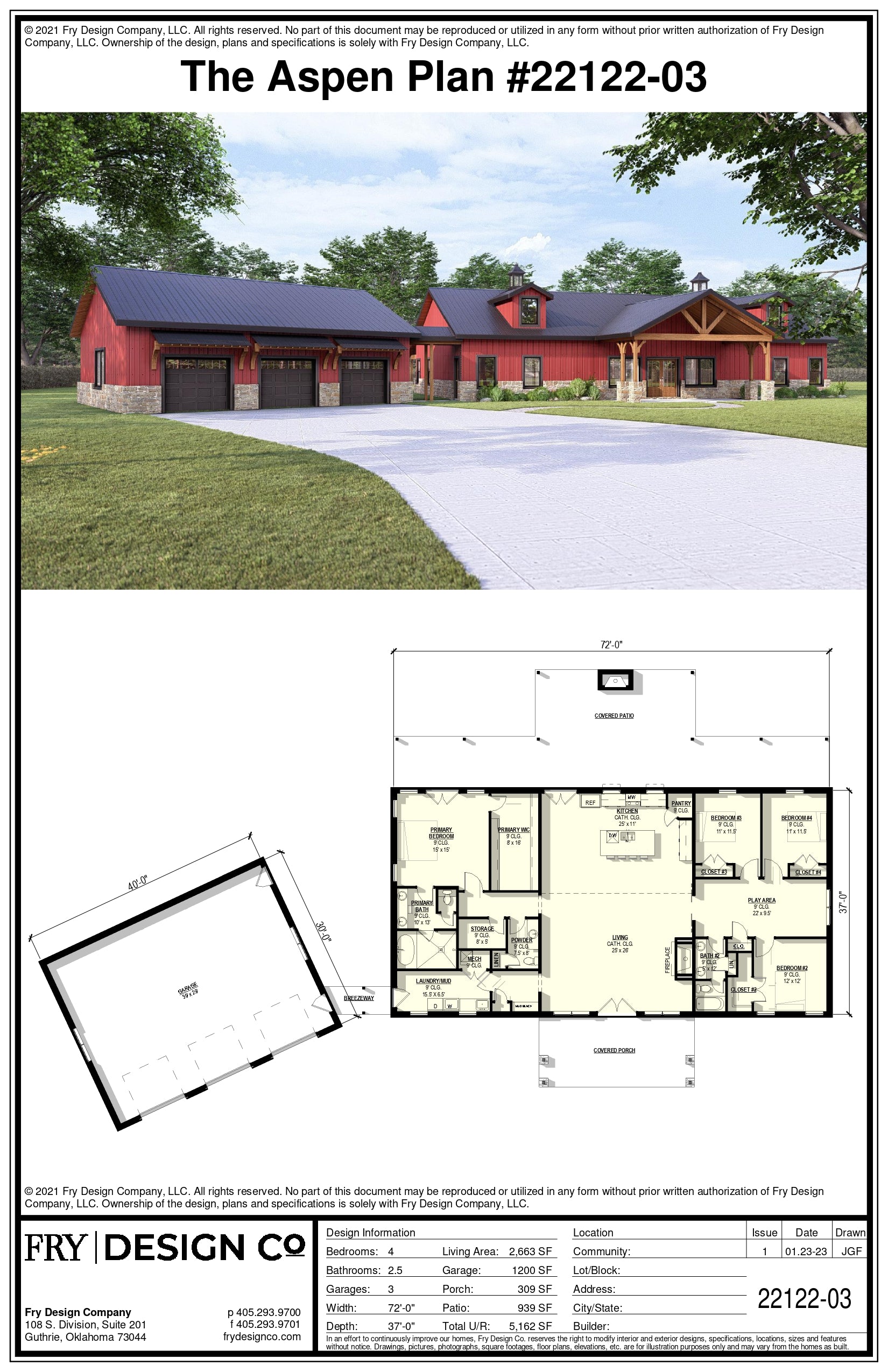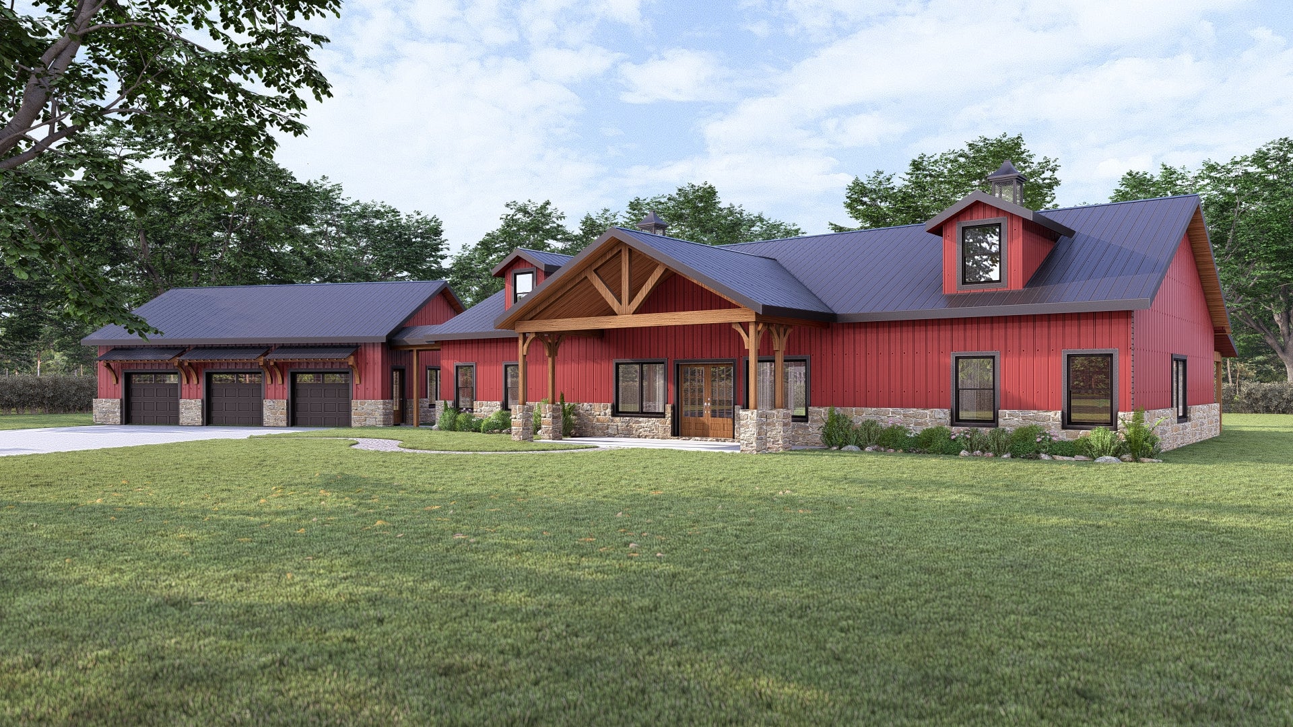Aspen #1 Plan (4/2.5/2 2,243 SF)
Bedrooms: 4
Bathrooms: 2.5
Garages: 2
Living Area: 2,243 SF
Garage Area: 576 SF
Porch Area: 617 SF
Patio Area: 616 SF
Total U/R: 4,053 SF
Length: 90'-0"
Width: 34'-0"
The Aspen Plan Series is another hallmark series of barndominium plans with thousands of fans across the country. Our flagship is the Aspen #1 Plan which has it all! Four *4) full bedrooms with a joined play area in a split arrangement from the master suite which is packed with amenities itself!




