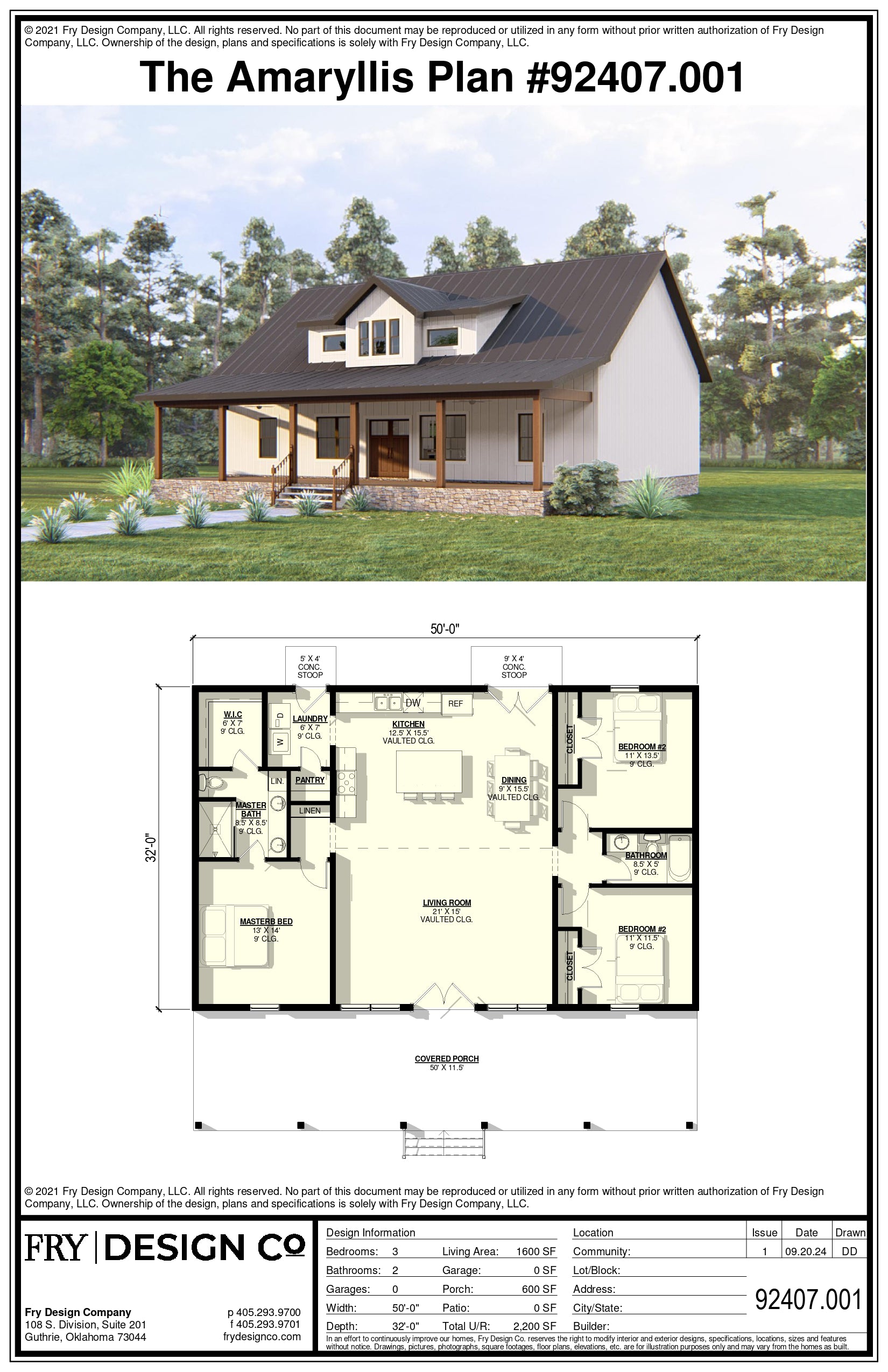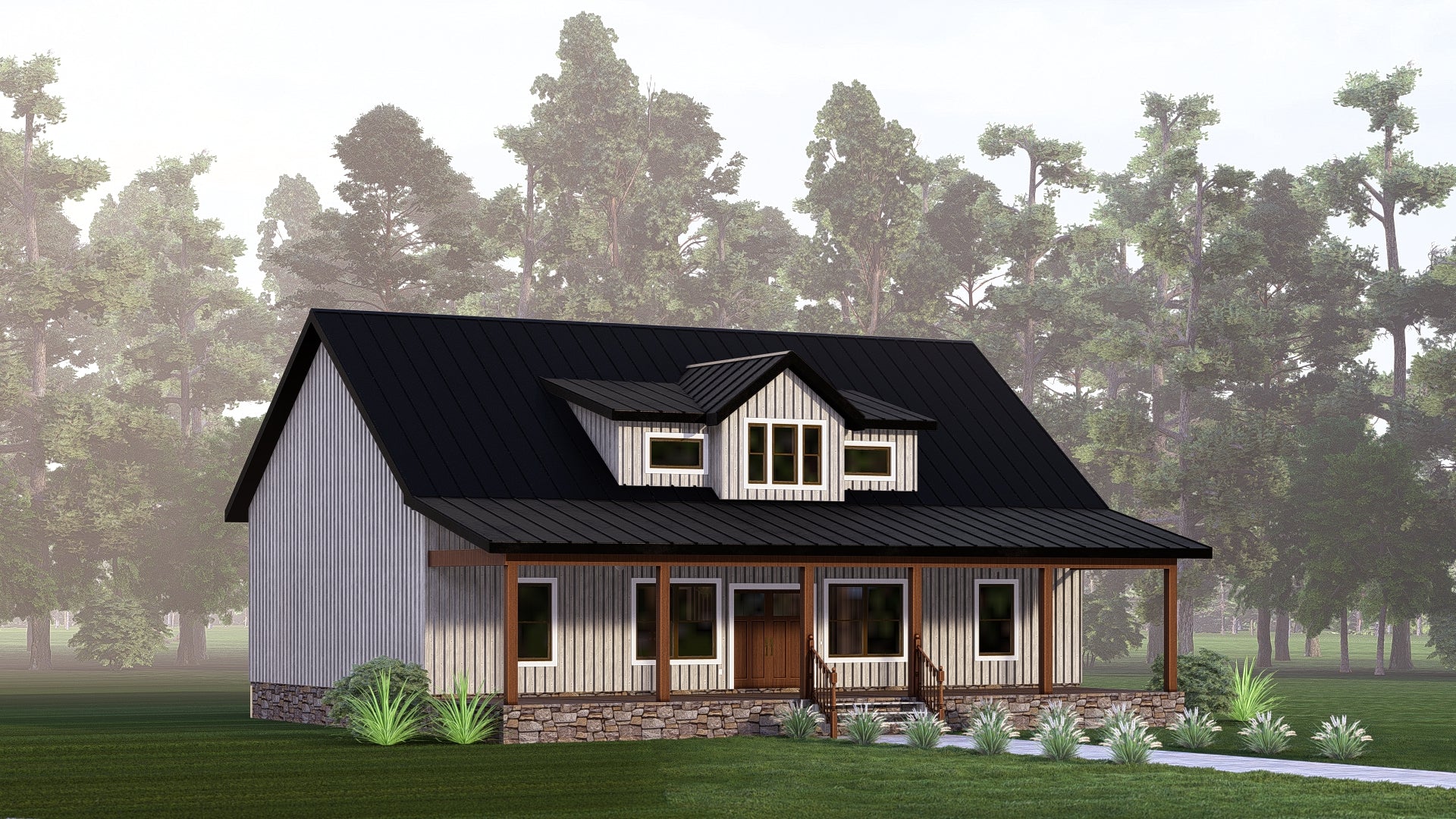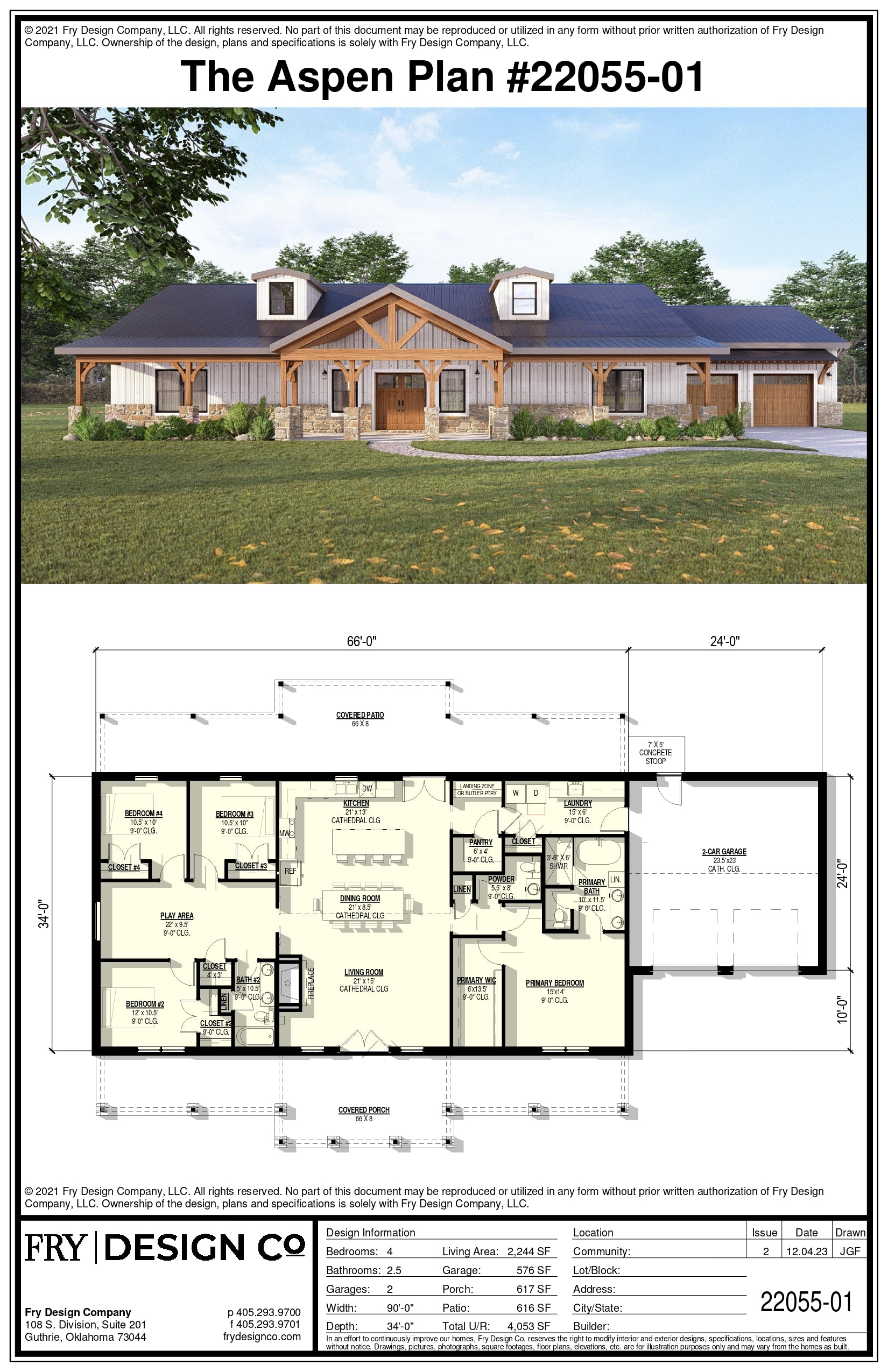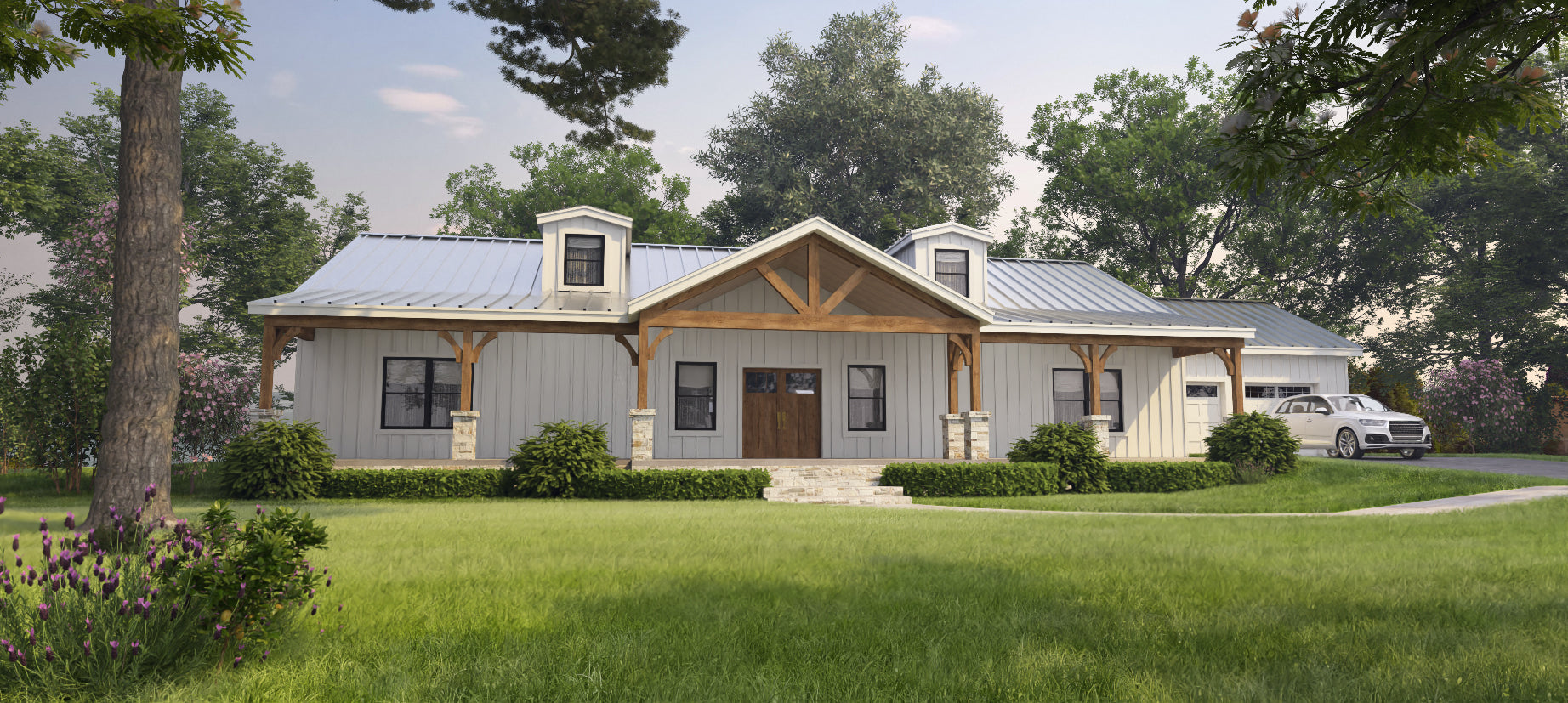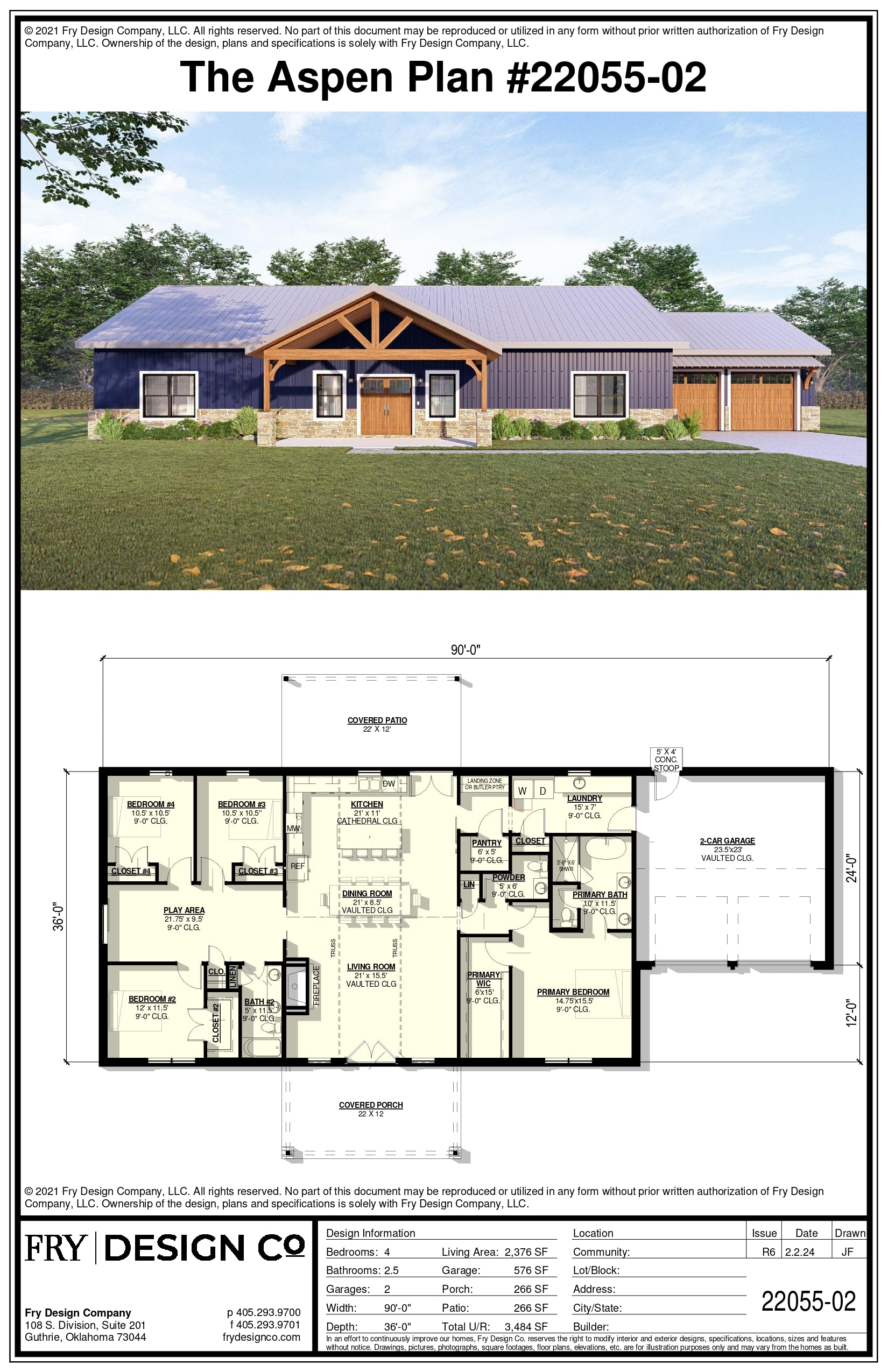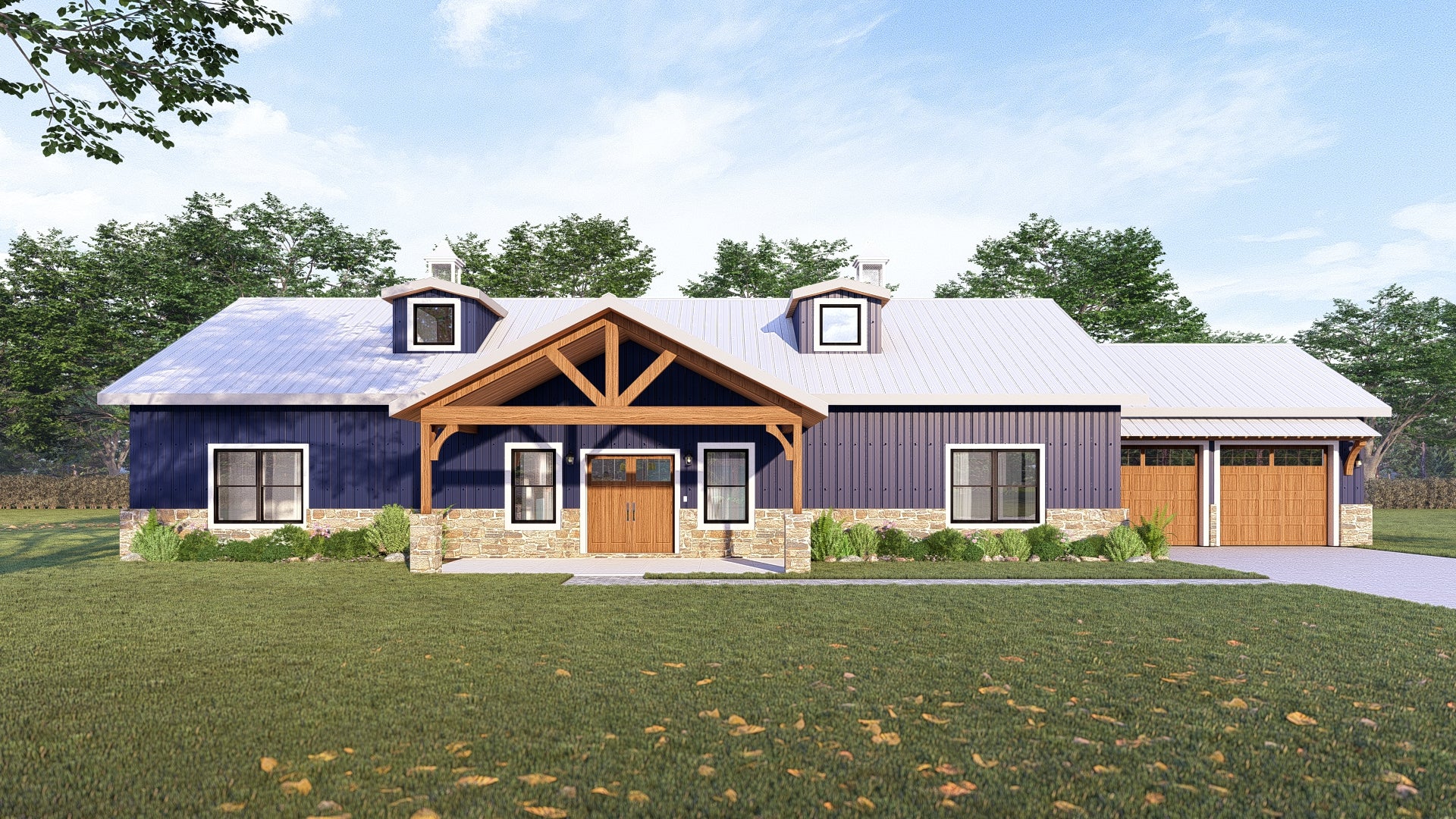Bluebonnets Plan (3/2/3 2,752 SF)
Bedrooms: 3
Bathrooms: 2.0
Garages: 3
Living Area: 2,752 SF
Garage Area: 1,600 SF
Porch Area: 298 SF
Patio Area: 420 SF
Total U/R: 5,600 SF
Length: 80'-6"
Width: 50'-0"
The Bluebonnets plan stands as a bold expression of contemporary rural living, blending the best of traditional and modern sensibilities. This striking2 story home merges the practical structure of a Barndominium plan with the charm and character of a Craftsman Plan, featuring warm Farmhouse Elements throughout. Its exterior makes an immediate impression with vertical metal siding, black-framed windows, and bold timber trusses that frame both the front porch and upper gables, creating a perfect fusion of form and function.







