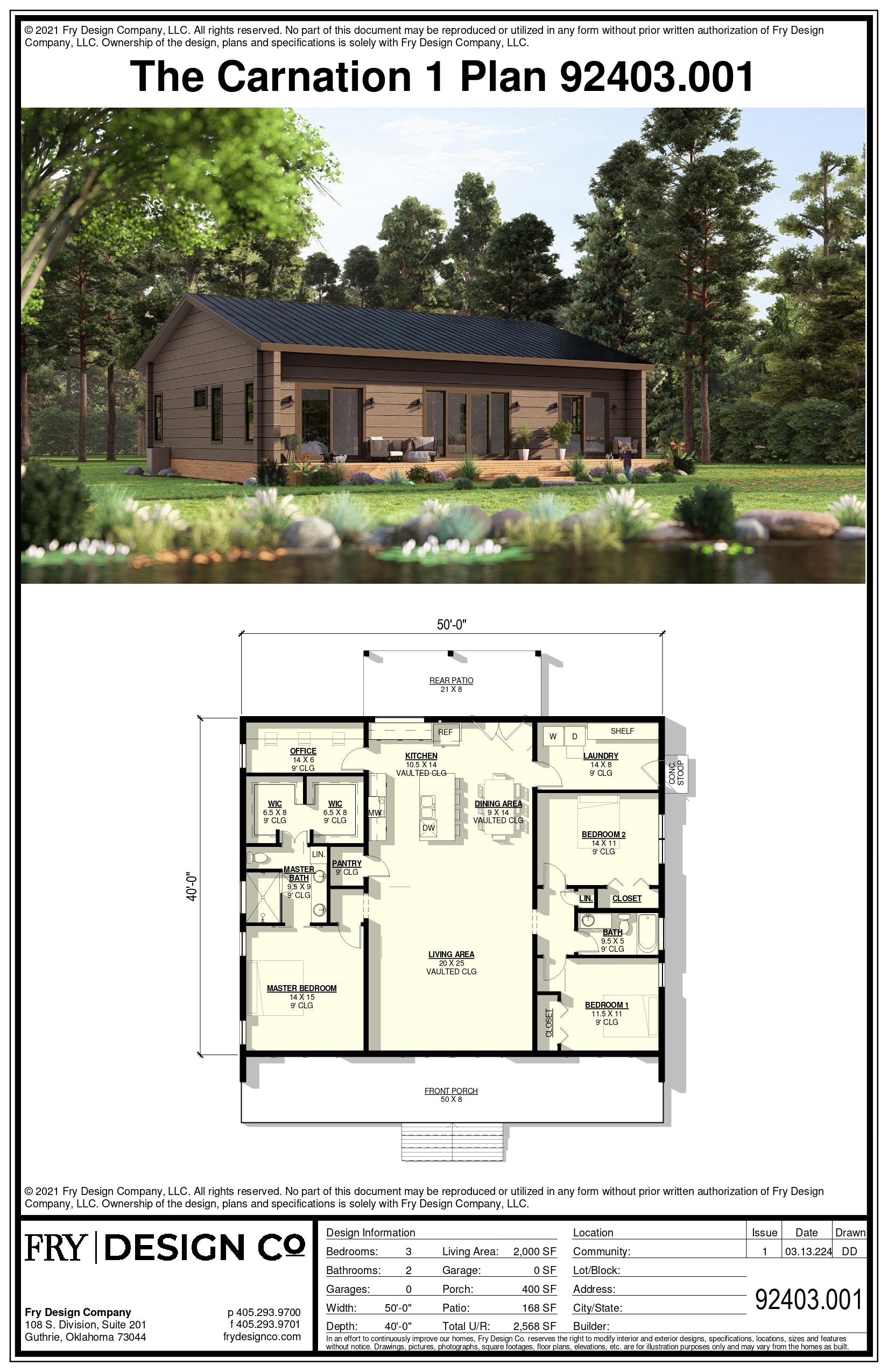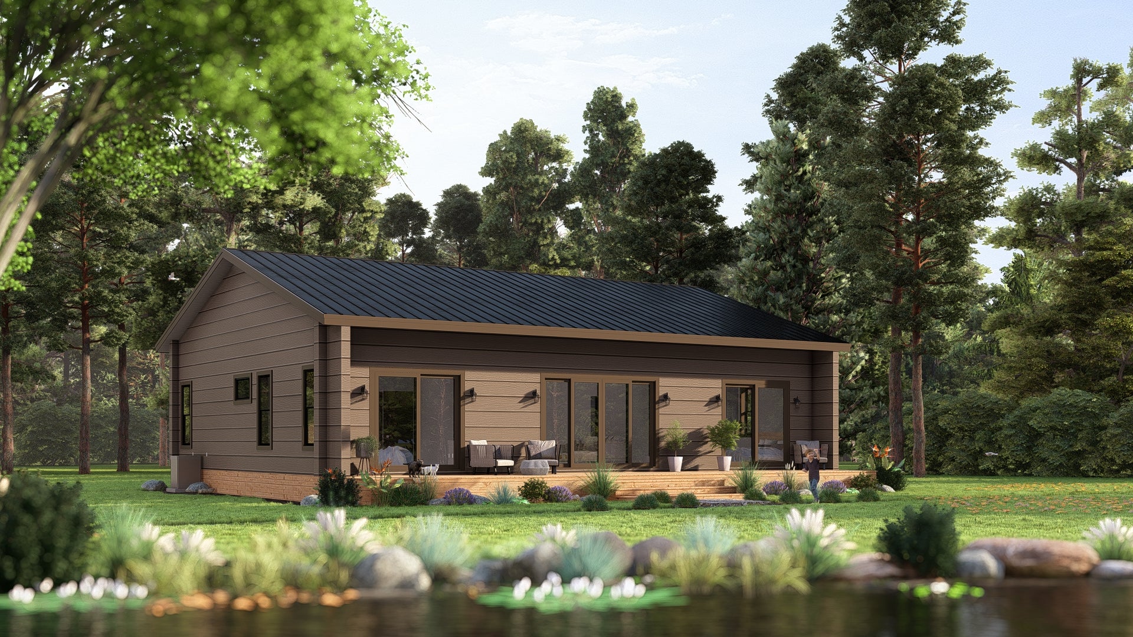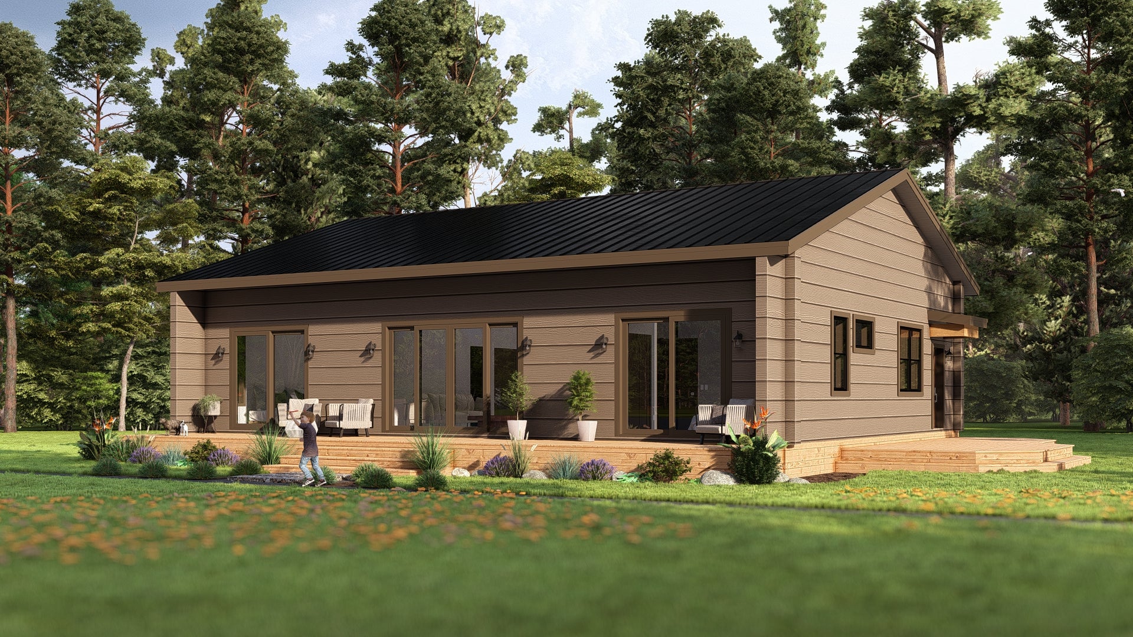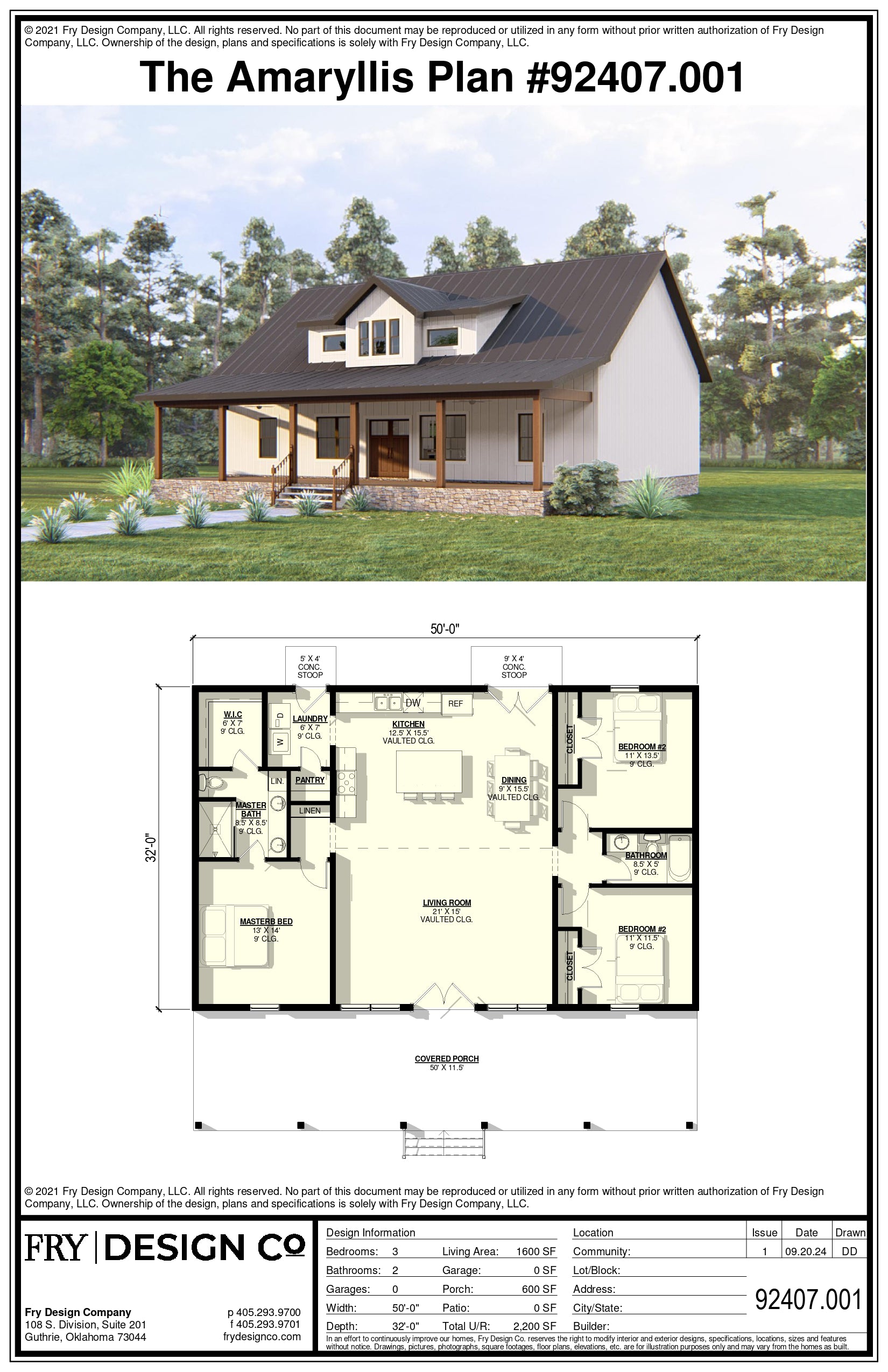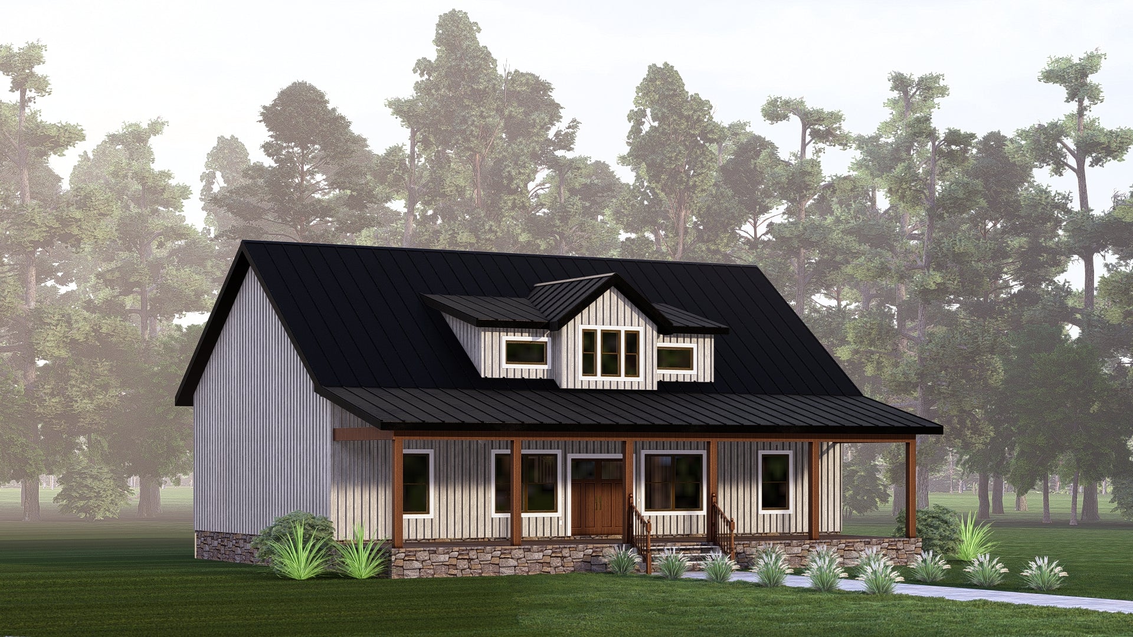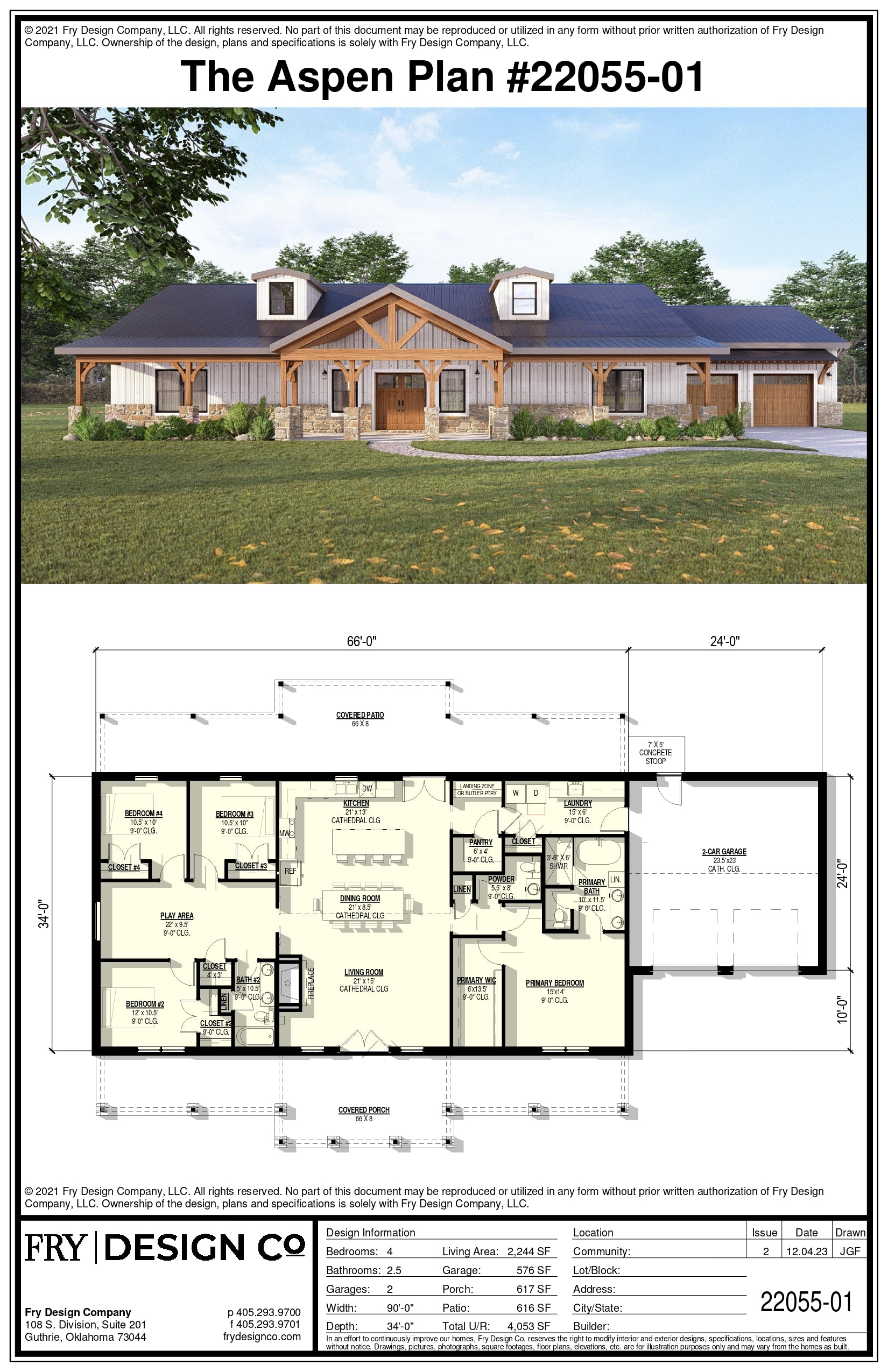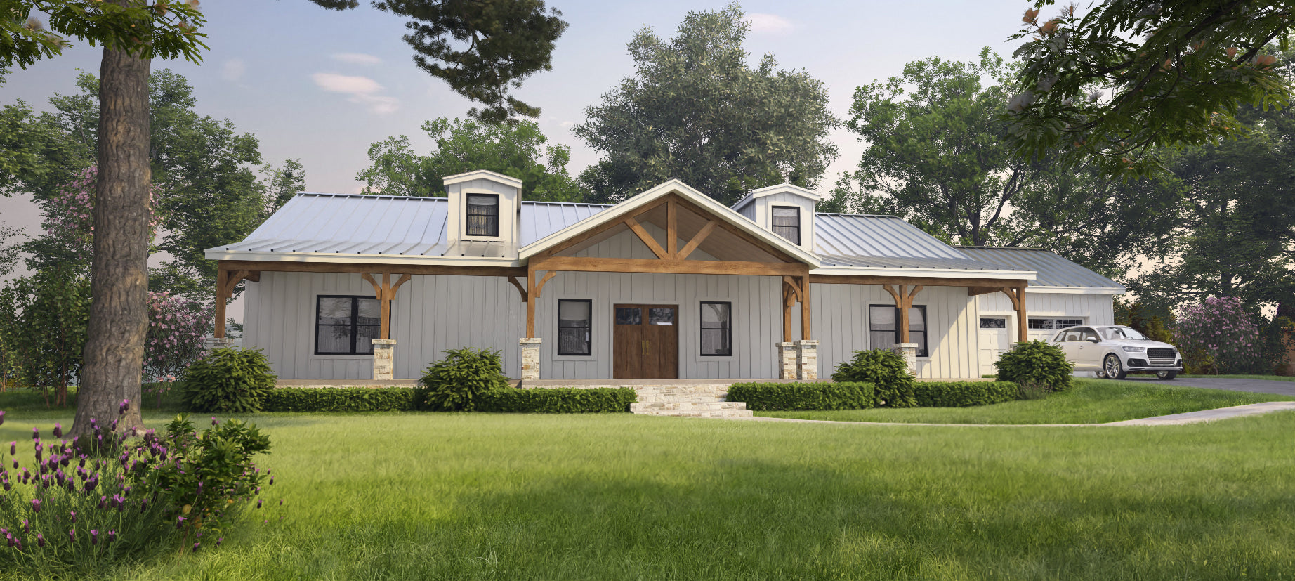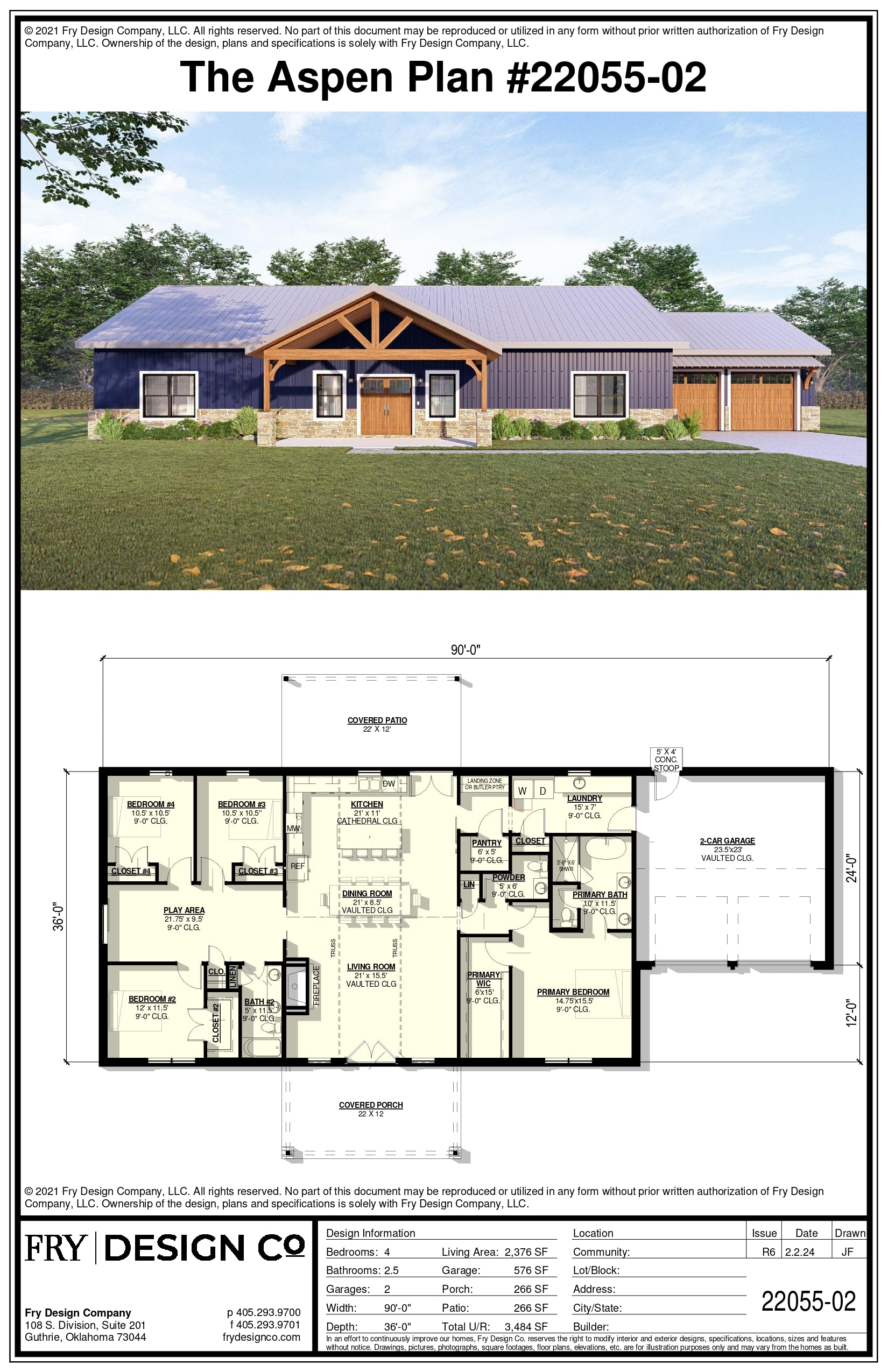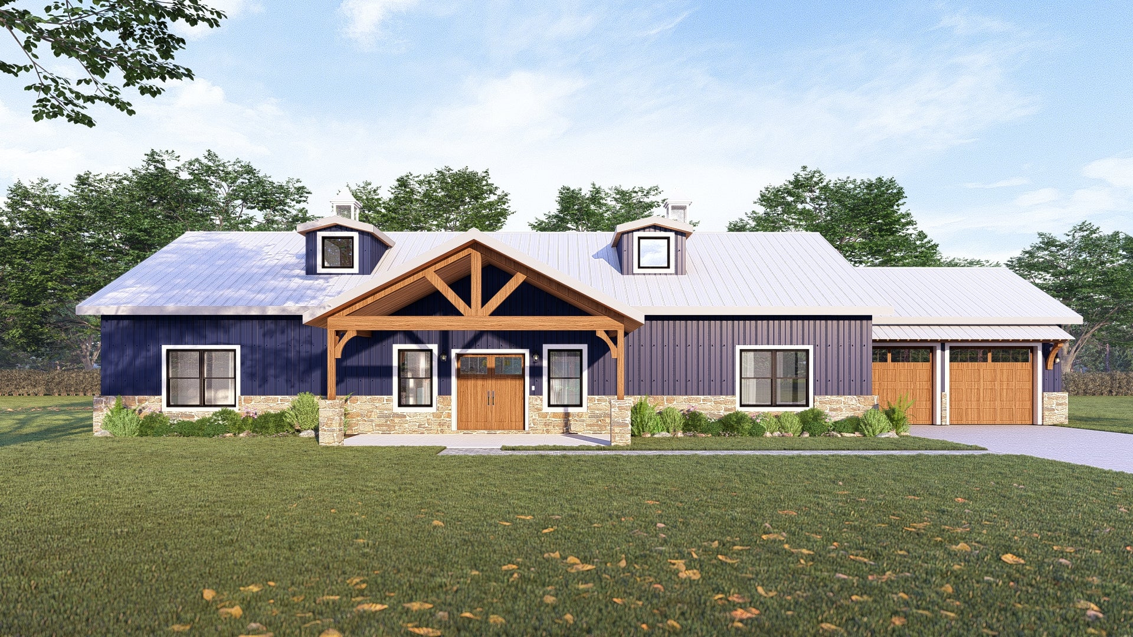Carnation 1 Plan (3/2/0 2,000 SF)
Bedrooms: 3
Bathrooms: 2.0
Garages: 0
Living Area: 2,000 SF
Garage Area: 0 SF
Porch Area: 400 SF
Patio Area: 168 SF
Total U/R: 2,568 SF
Length: 40'-0"
Width: 50'-0"
This beautiful barndominium features an open floor plan, split bedrooms, private office or home school room, his/her closets, large walk-in shower, and a large laundry room with it's own exterior door keeping the dirt and grime of the outdoors contained to the laundry space. There's ample room for a dog wash and much more! The common area has a large Living Room with, open vaulted ceilings from end to end. Don't miss the private bedroom entrances and huge walk-in pantry. We have two elevations for this plan - Carnation 1 being the more modern style.



