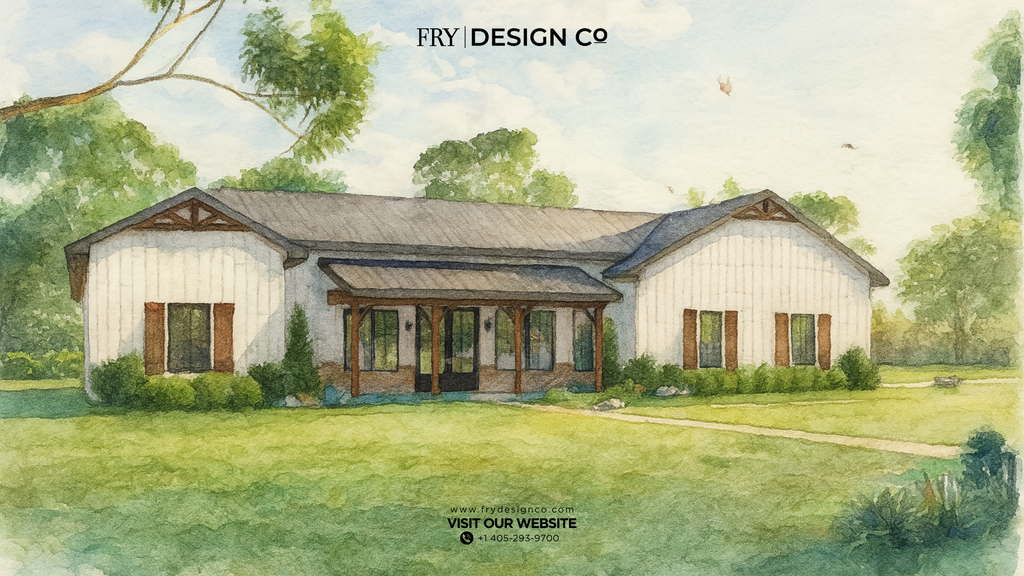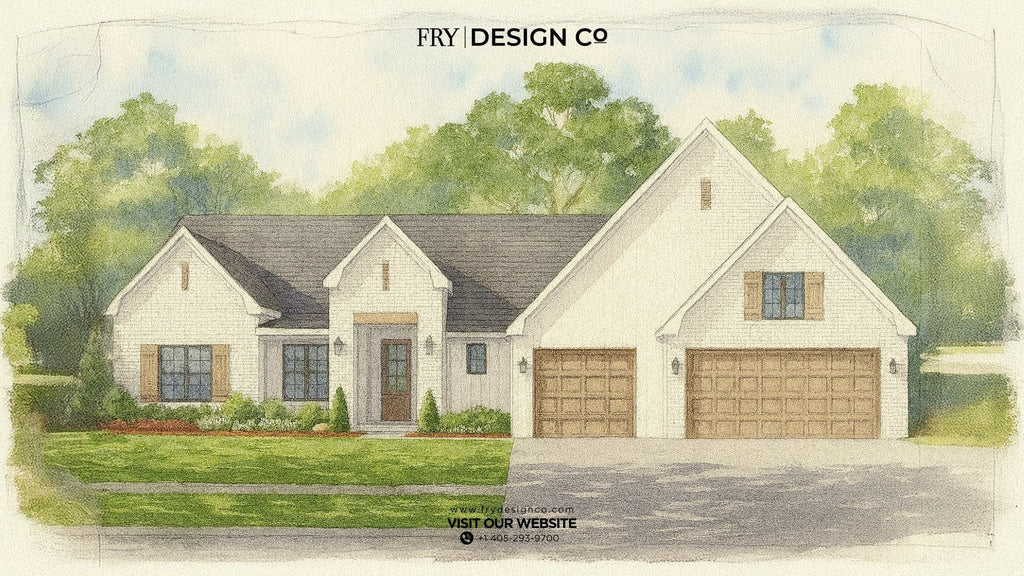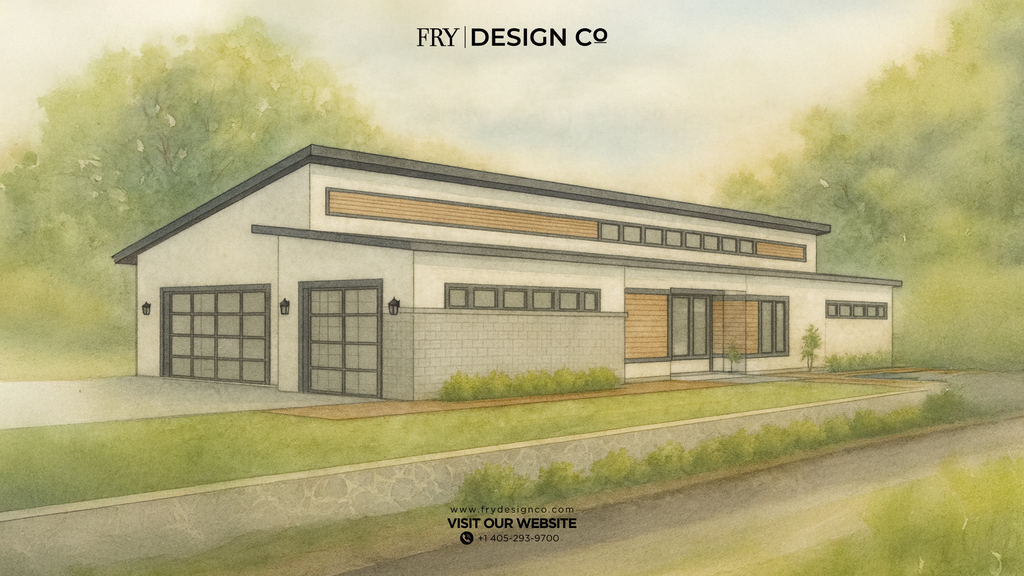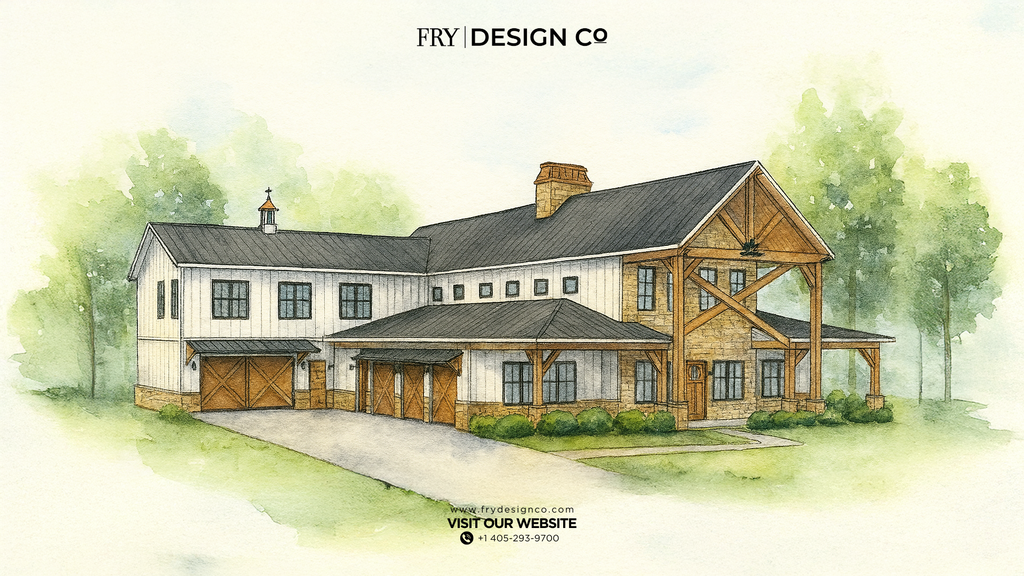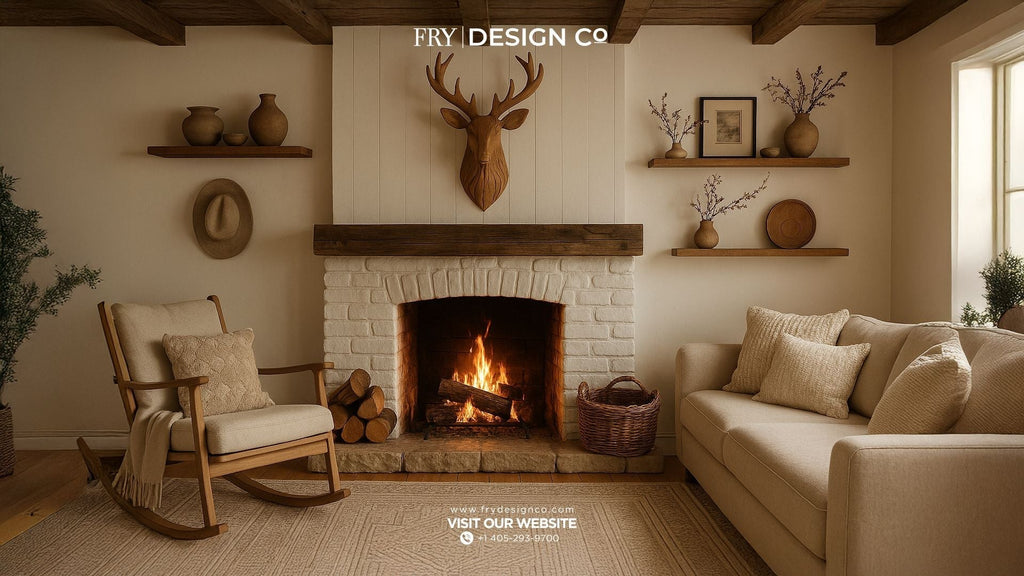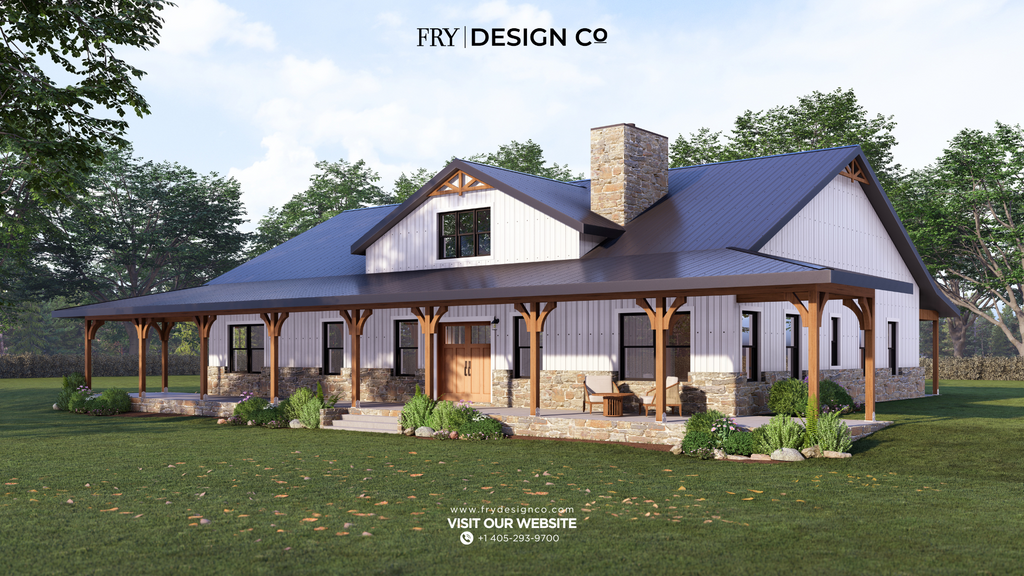
What Can You Fit in a 1,500, 2,000, or 2,400 Square Foot Home?

If you're a first-time home buyer planning your dream build, one of the biggest decisions you'll face is how much space you actually need. Whether you're leaning toward a modern barndominium or a more traditional home layout, understanding how square footage translates into real-life function can help you make smarter decisions. In this post, we’ll walk you through three popular home sizes—1,500, 2,000, and 2,400 square feet—so you can better visualize what fits your lifestyle.
Understanding Square Footage for First-Time Homeowners When building your first home, knowing what square footage really means is key. It refers to the interior livable space, not including garages or porches. While the average size for a first-time home in the United States is between 1,700 and 2,000 square feet, your ideal size depends on how you live, work, and grow.
Layout plays a huge role. A well-designed 1,500 square feet barndominium can feel more open and efficient than a larger but poorly planned traditional home.
What Can You Fit in a 1,500 Square Foot Home (Typical Size: 30 x 50 feet) A 1,500 square feet home is a smart starting point for couples, small families, or downsizers looking for simplicity without sacrificing comfort. In both barndominiums and traditional homes, this size can offer a highly livable space with flexibility.
Typical features include:
-
2 to 3 bedrooms
-
2 bathrooms
-
Open-concept kitchen and living area
-
Laundry space
-
A small office, den, or flex room
Here are some examples:
The Bradford Plan
 The Tiger Lily Plan
The Tiger Lily Plan

The Lotus Plan

What About 2,000 Square Feet (Typical Size: 40 x 50 feet) If you want more breathing room while keeping things manageable, a 2,000 square feet home is a popular choice. Whether you're customizing a barndominium or sticking to a traditional house style, this size comfortably supports growing families or remote work setups.
What you can typically fit:
-
3 bedrooms
-
2 to 2.5 bathrooms
-
Larger kitchen and dining areas
-
Guest room or home office
-
Walk-in pantry and laundry room
Here are some examples:
The Carnation 2 Plan

The Marigold Plan
 The Persimmon Plan
The Persimmon Plan

Thinking Bigger? Here’s What 2,400 Square Feet Looks Like (Typical Size: 40 x 60 feet) For first-time buyers planning to grow into their space, 2,400 square feet offers a spacious yet still practical layout. This size works well for families, entertainers, or anyone who needs dedicated rooms for hobbies or work-from-home setups.
You can typically expect:
-
3 to 4 bedrooms
-
2.5 to 3 bathrooms
-
Expansive open-concept living and kitchen areas
-
Bonus room, game room, or media space
-
Larger mudroom, laundry, and walk-in closets
Here are some examples:
The Aspen 2 Plan
 The Ivy Plan
The Ivy Plan
 The Maple 1 Plan
The Maple 1 Plan

Whether you're leaning toward a barndominium or a more traditional home, understanding how different square footages work is the first step in designing a space that truly fits. Barndominiums offer open, flexible layouts and faster build times, while traditional homes provide familiar structure and timeless appeal. No matter the style, we hope these floor plan examples help you visualize what’s possible at every size.
Ready to take the next step? Start designing your dream home with Fry Design Co. Explore our floor plans or reach out to create something custom for your land, lifestyle, and budget.
Let your dream home take shape one square foot at a time.



