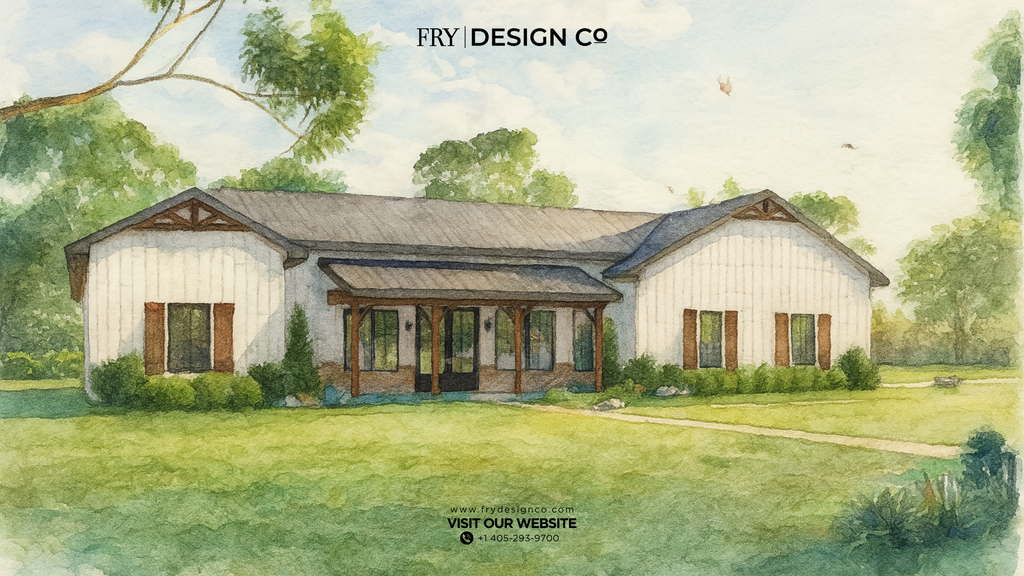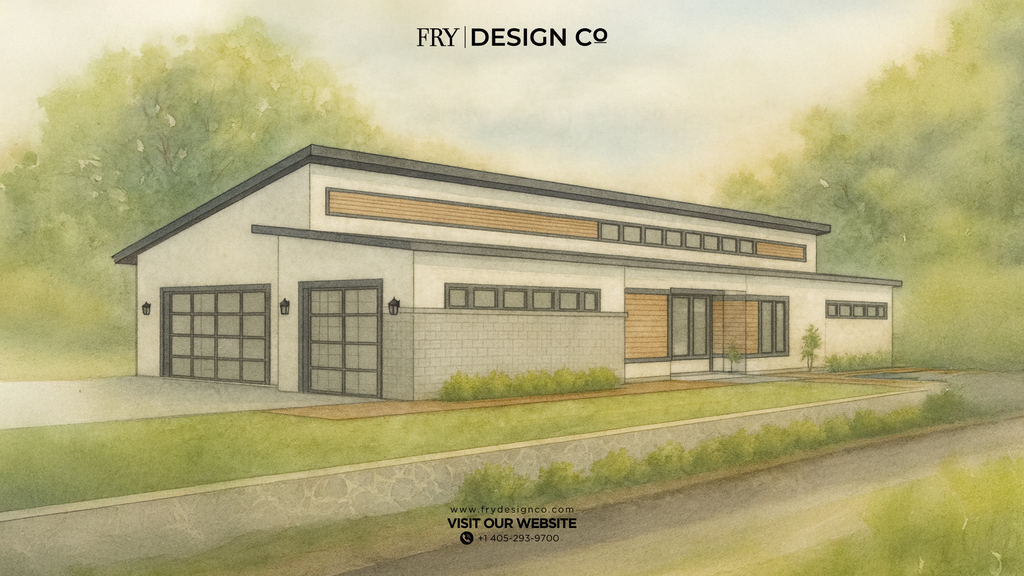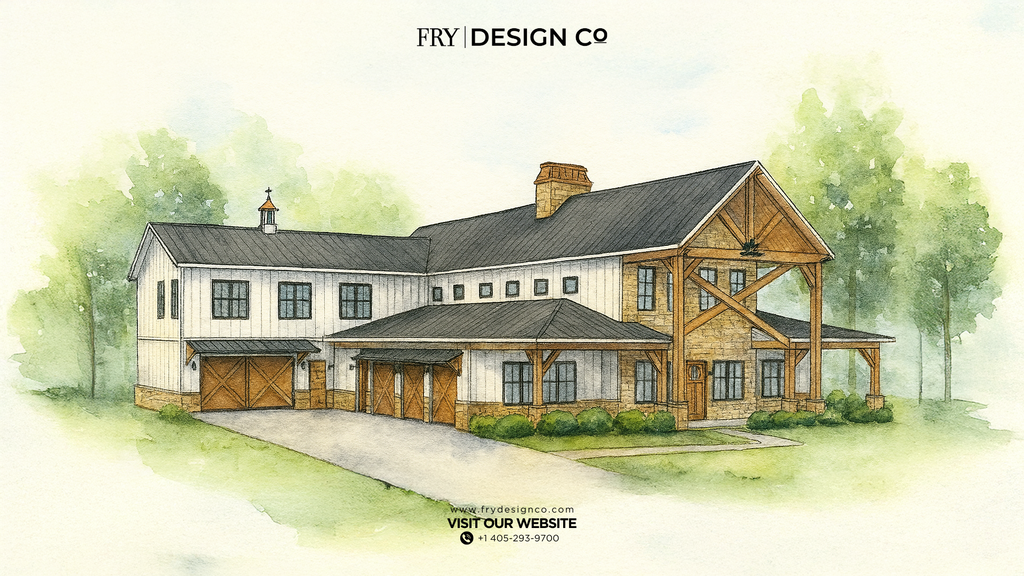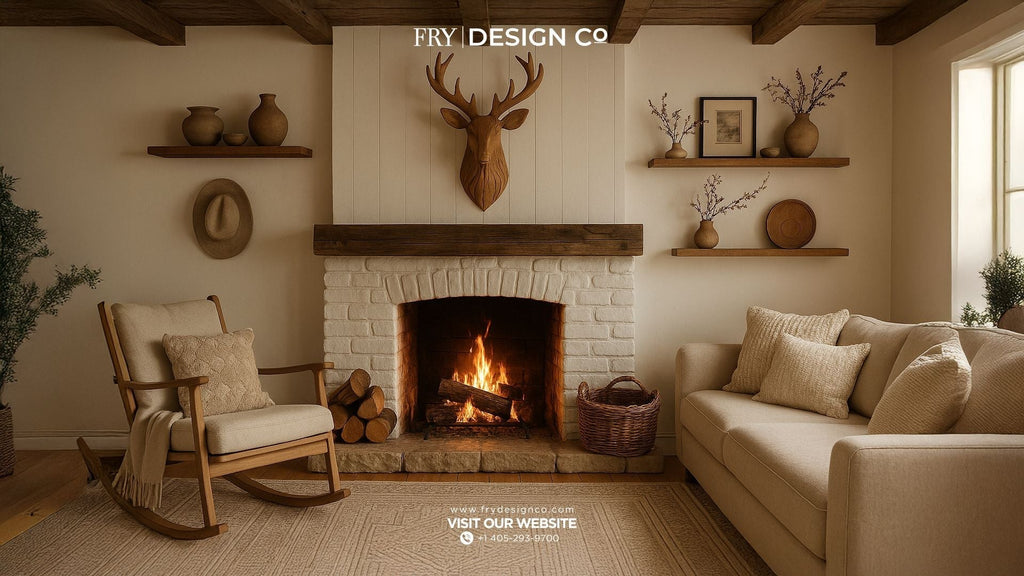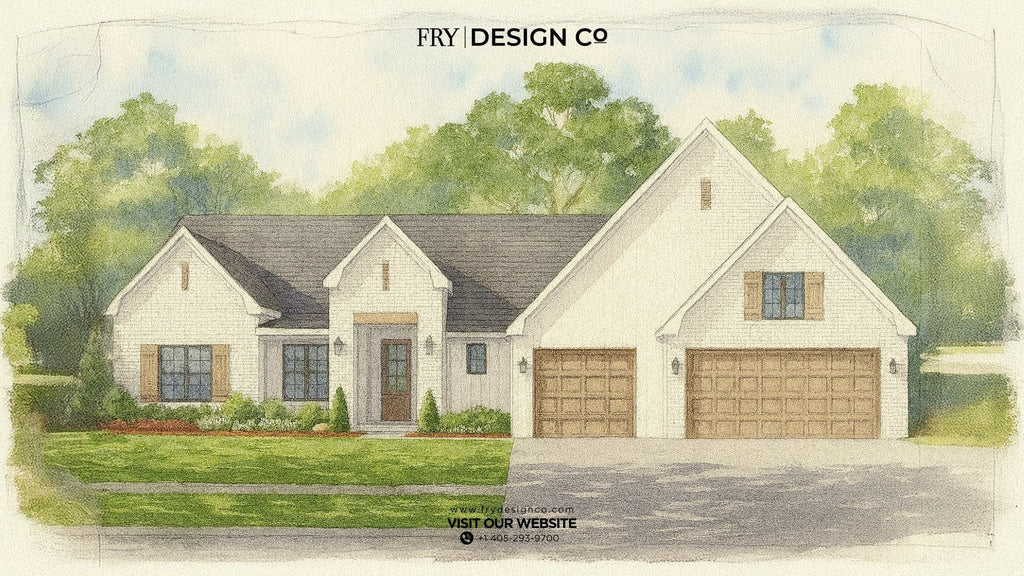
Painted Dreams Fremont A Stock Plan (Part 3)

The Timeless Comfort of the Fremont A
Part three of our watercolor series highlights a classic farmhouse with modern elegance.

The Fremont A - Stock Plan captures the charm of a modern farmhouse with timeless curb appeal. A crisp white painted brick façade is accented by vertical board-and-batten siding and warm wood shutters, creating a perfect balance of fresh and classic. The symmetrical gabled rooflines give the home a stately presence, while rustic wood garage doors and a welcoming covered entry framed in natural timber add warmth and character. Dark window frames and subtle detailing bring a contemporary touch, complementing the lush landscaping and serene street setting.
Inside, the thoughtfully designed floor plan offers comfort, functionality, and style. The welcoming foyer opens into a bright great room that seamlessly flows into the kitchen and cozy nook, with direct access to the back patio for effortless indoor-outdoor living. The master suite provides a private retreat, while three additional bedrooms give family or guests plenty of space. A dedicated office provides the perfect spot to work from home, and a spacious three-car garage adds practicality and convenience. Every detail of this home reflects the simple elegance and inviting feel of the modern farmhouse aesthetic.
The Fremont A is the third home in our watercolor series — and it’s easy to see why it made the list. With its timeless farmhouse charm and inviting spaces, this home is a perfect blend of classic style and modern comfort. Stay tuned for the final part of our series as we showcase one more favorite in watercolor form.
✨ If you’re ready to see your own dream home captured as a one-of-a-kind work of art, we’d love to help. When you sign up and start your project with us, we’ll gift you a free watercolor rendering of your home design — no strings attached. Let’s bring your vision to life, one brushstroke at a time.



