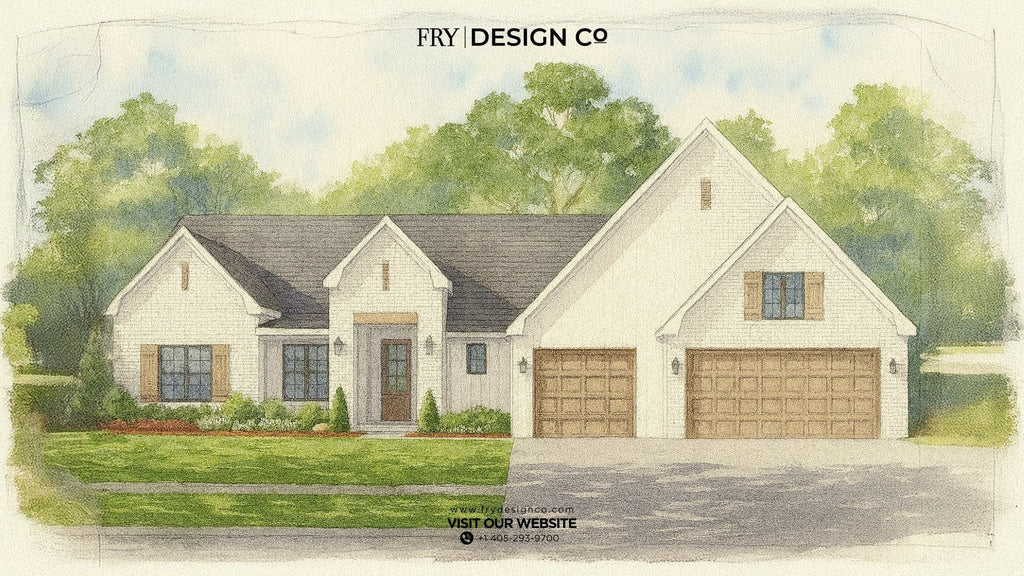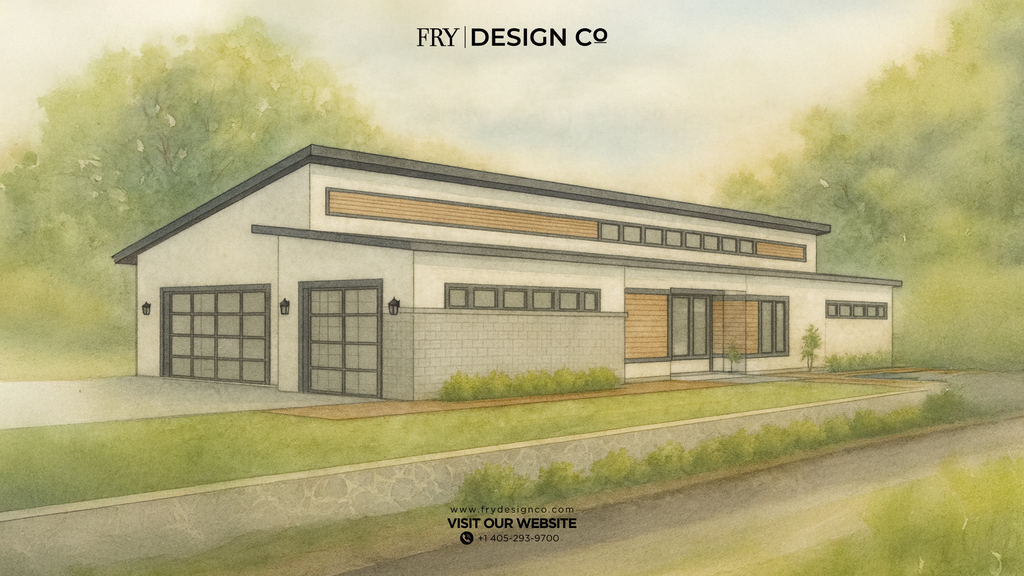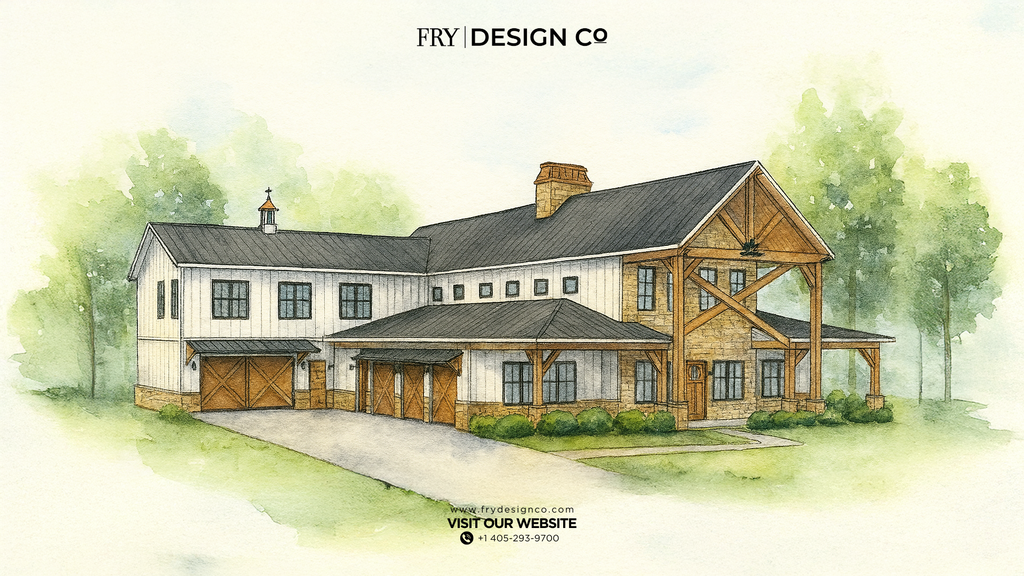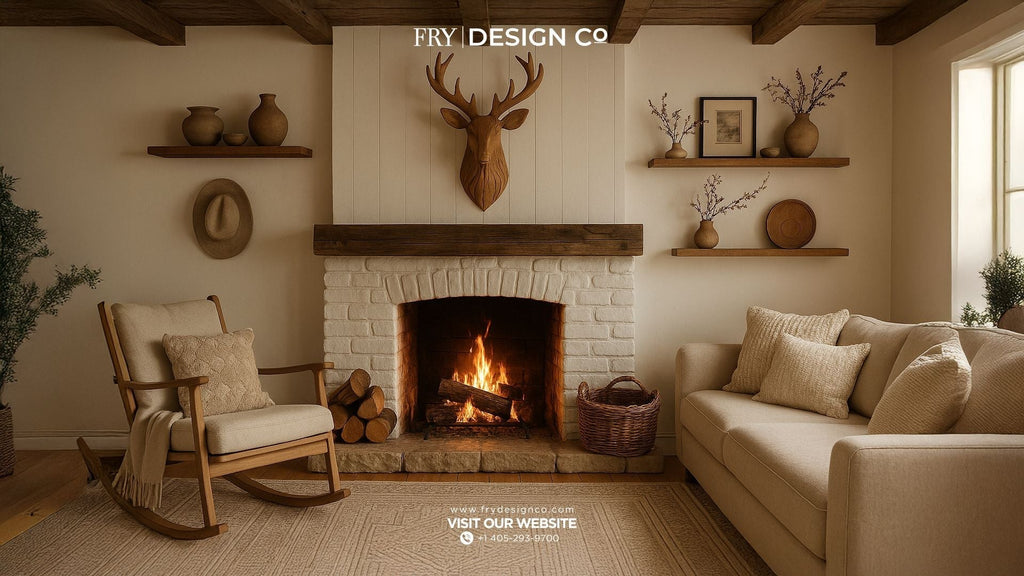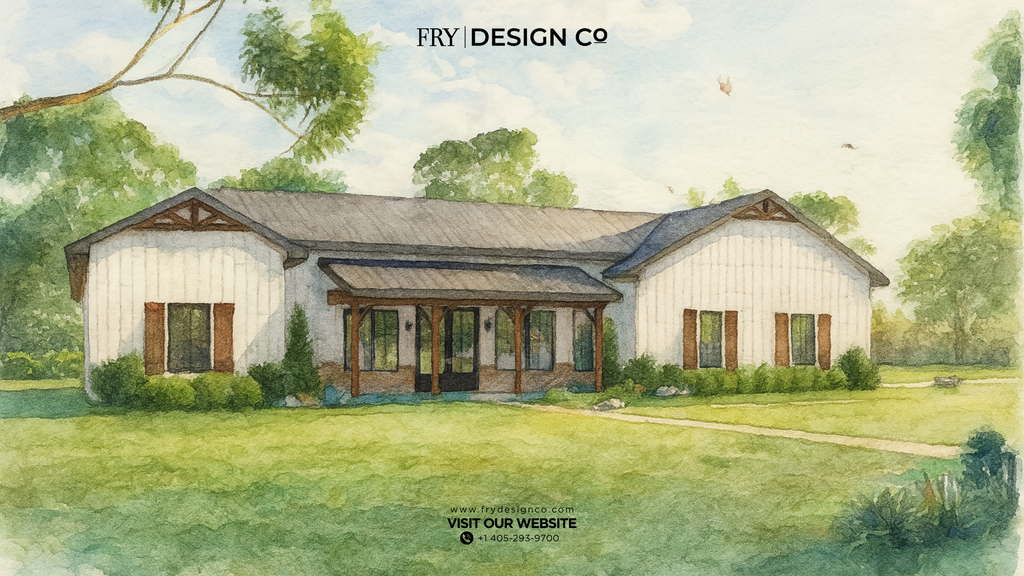
Painted Dreams The Willow Plan (Part 4)

The Willow Plan: Where Rustic Charm Meets Modern Simplicity
Part 4 of 4 – The final feature in our watercolor rendering series

The Willow Plan blends rustic charm and modern simplicity in a beautifully balanced design. Its board-and-batten siding, painted crisp white, is accented by rich wooden shutters, natural stonework, and warm timber trusses that lend a handcrafted feel to its clean lines. The welcoming front porch is framed by exposed wood posts and beams, creating a cozy entryway that invites you inside. A low metal roof in a sleek dark finish adds a contemporary edge, while the symmetrical gables and well-placed windows bring a timeless farmhouse appeal. Surrounded by lush greenery and understated landscaping, the Willow Plan feels at home in its natural setting — warm, inviting, and perfectly proportioned.

Inside, the layout is designed for easy living with thoughtful touches that make everyday life more comfortable. The bright great room flows seamlessly into the dining area and kitchen, complete with a handy pantry and access to a large patio and porch for indoor-outdoor entertaining. The private master suite features a spa-inspired bath and a walk-in closet that conveniently connects to the laundry area. Three additional bedrooms provide plenty of space for family or guests, and an owner’s entry off the two-car garage keeps things organized with a dedicated powder room nearby. With its mix of rustic warmth, modern conveniences, and open, airy spaces, The Willow Plan is perfectly suited for today’s lifestyle.

This marks the final feature in our watercolor rendering series — a celebration of the charm, craftsmanship, and creativity behind each of our home designs. If you've enjoyed seeing these homes come to life in soft, artistic detail, we’d love to create one for you too. Sign up with us to receive your own custom watercolor rendering — a beautiful and inspiring way to visualize your dream home.



