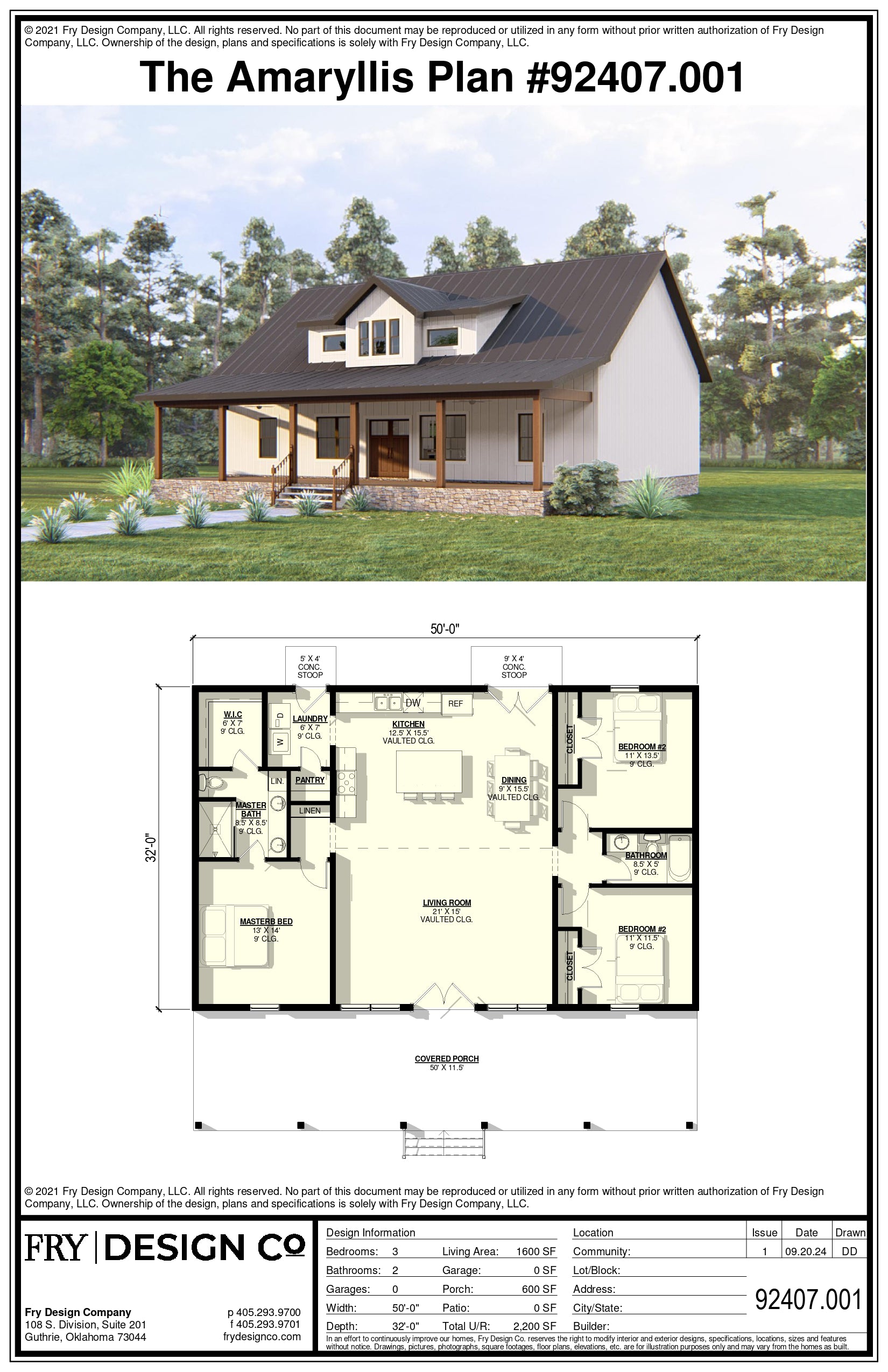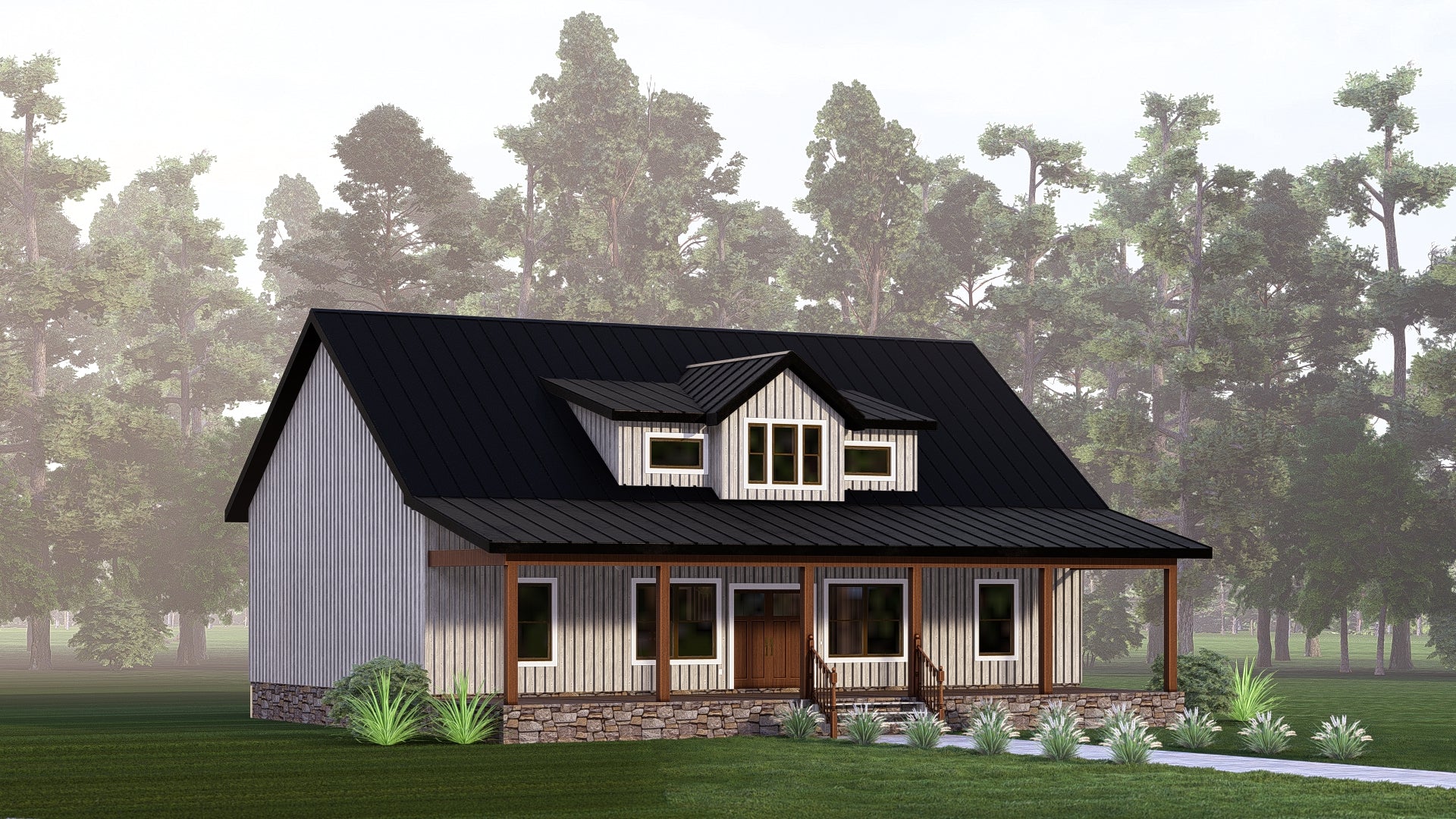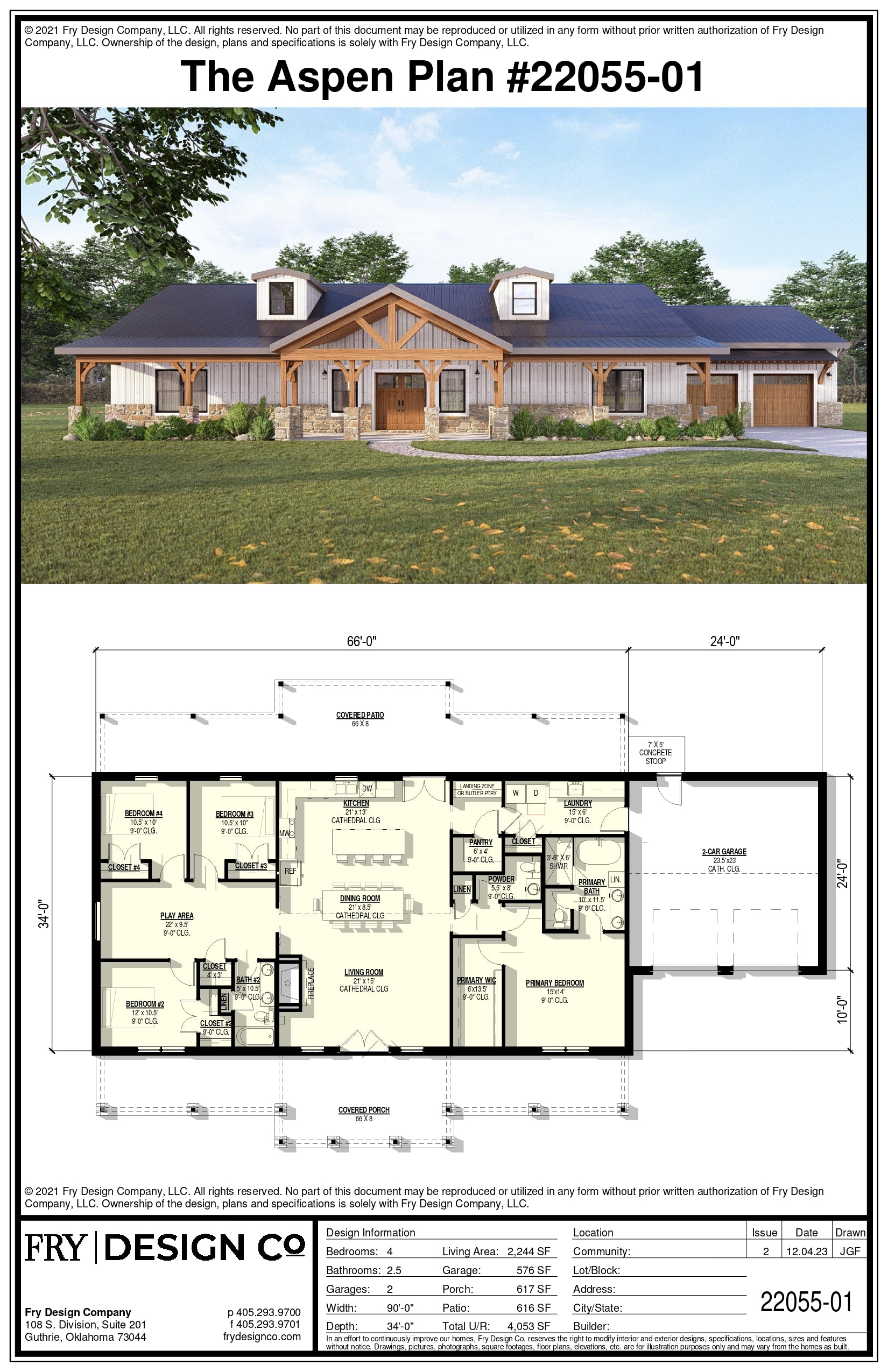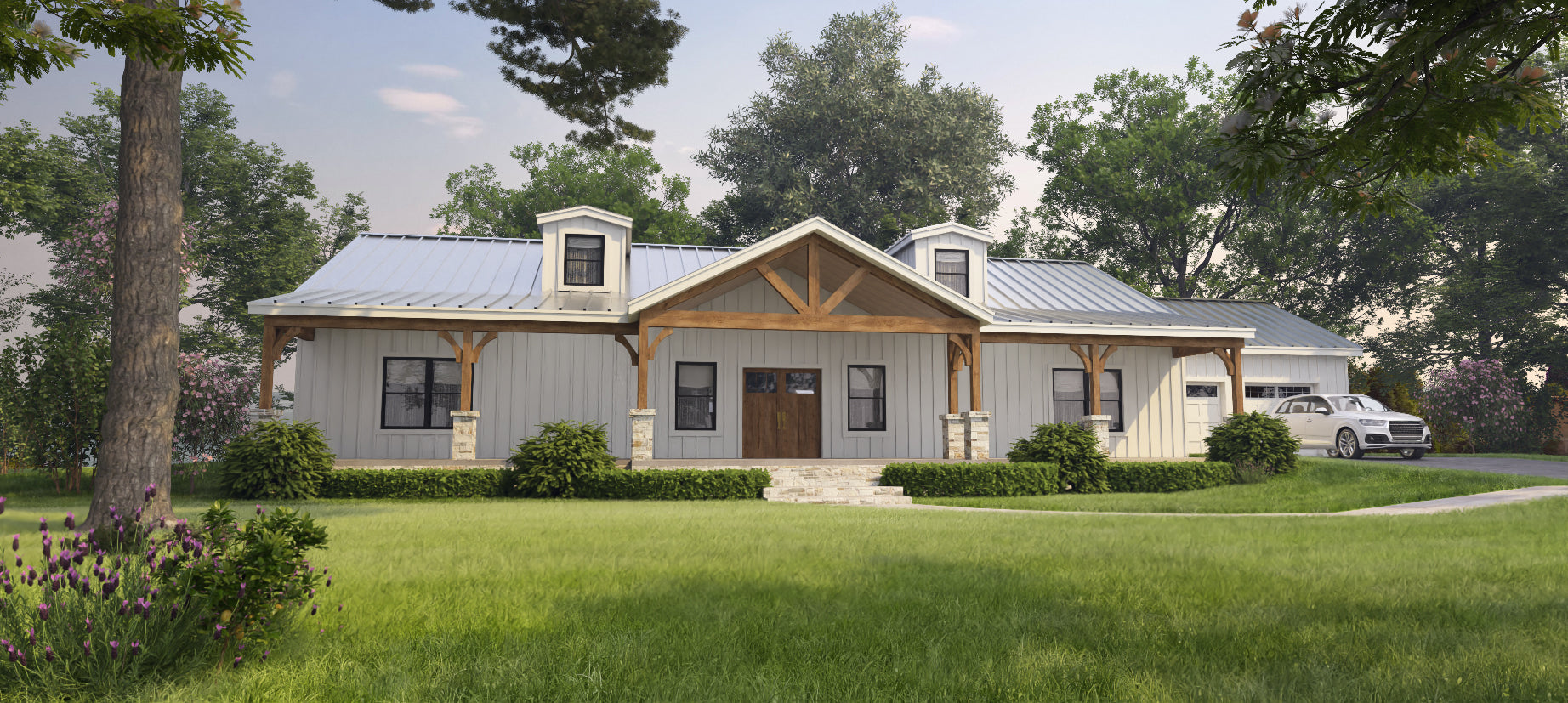PLAN 2699 (4/3/3 2,699 SF)
Bedrooms: 4
Bathrooms: 3.0
Garages: 3
Living Area: 2,699 SF
Garage Area: 768 SF
Porch Area: 143 SF
Patio Area: 230 SF
Total U/R: 3,840 SF
Length: 70'-10"
Width: 64'-5"
This is a timeless, transitional style home with four bedrooms and three full bathrooms. This home is designed perfectly to accommodate as a mother-in-law suite with it's isolated ensuite placement. This lovely home has all the features for a multi-generational design.








