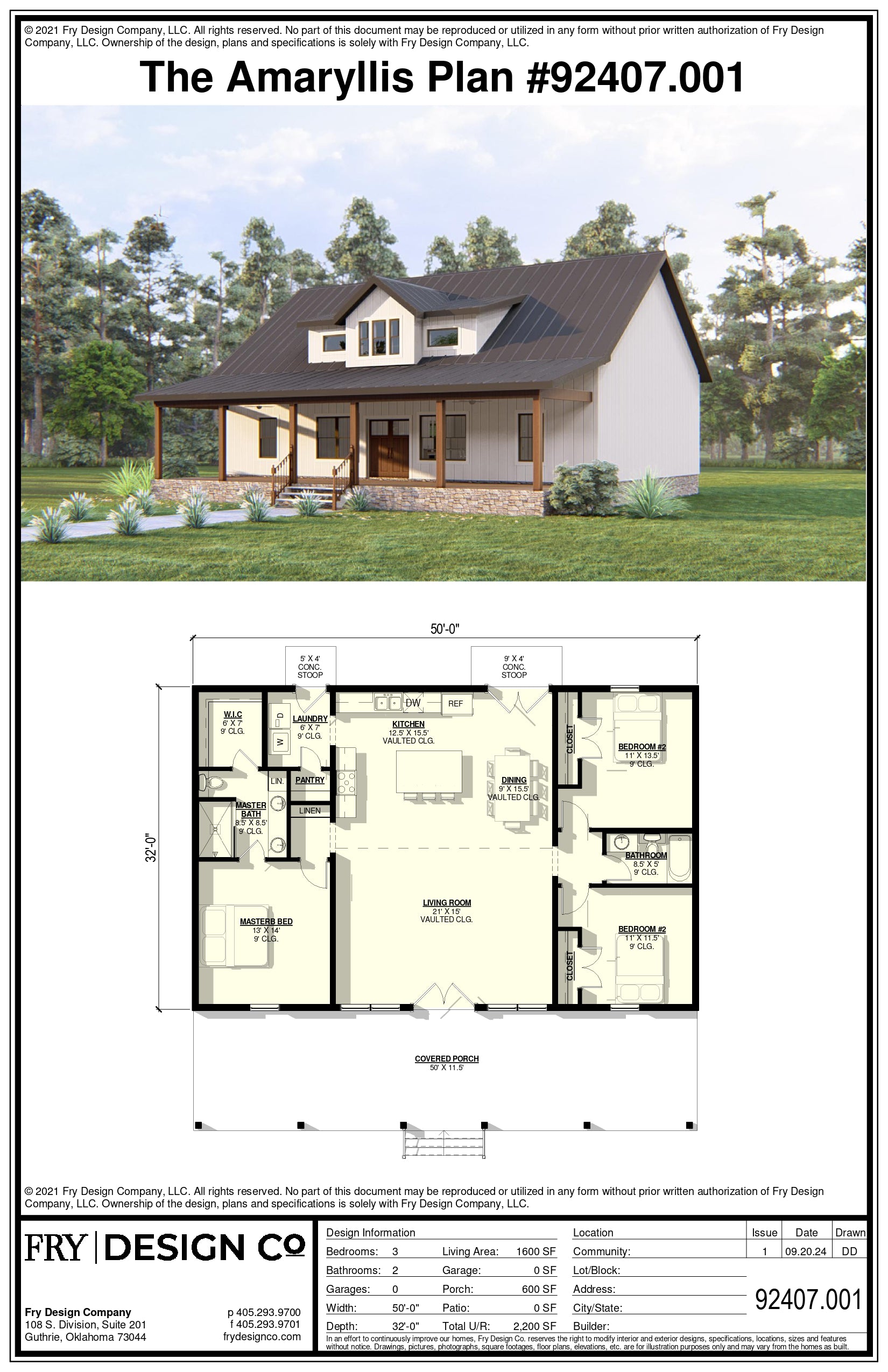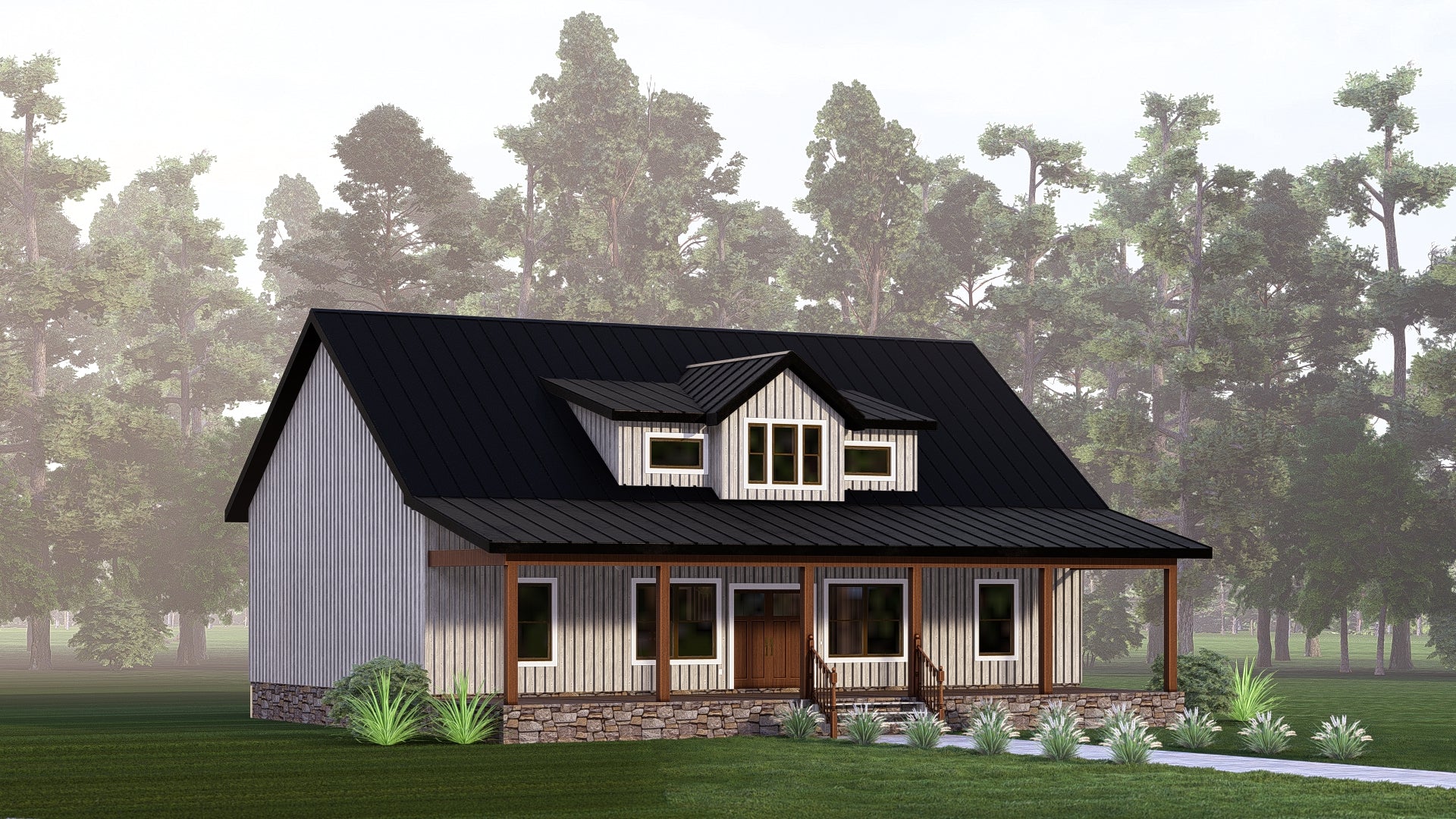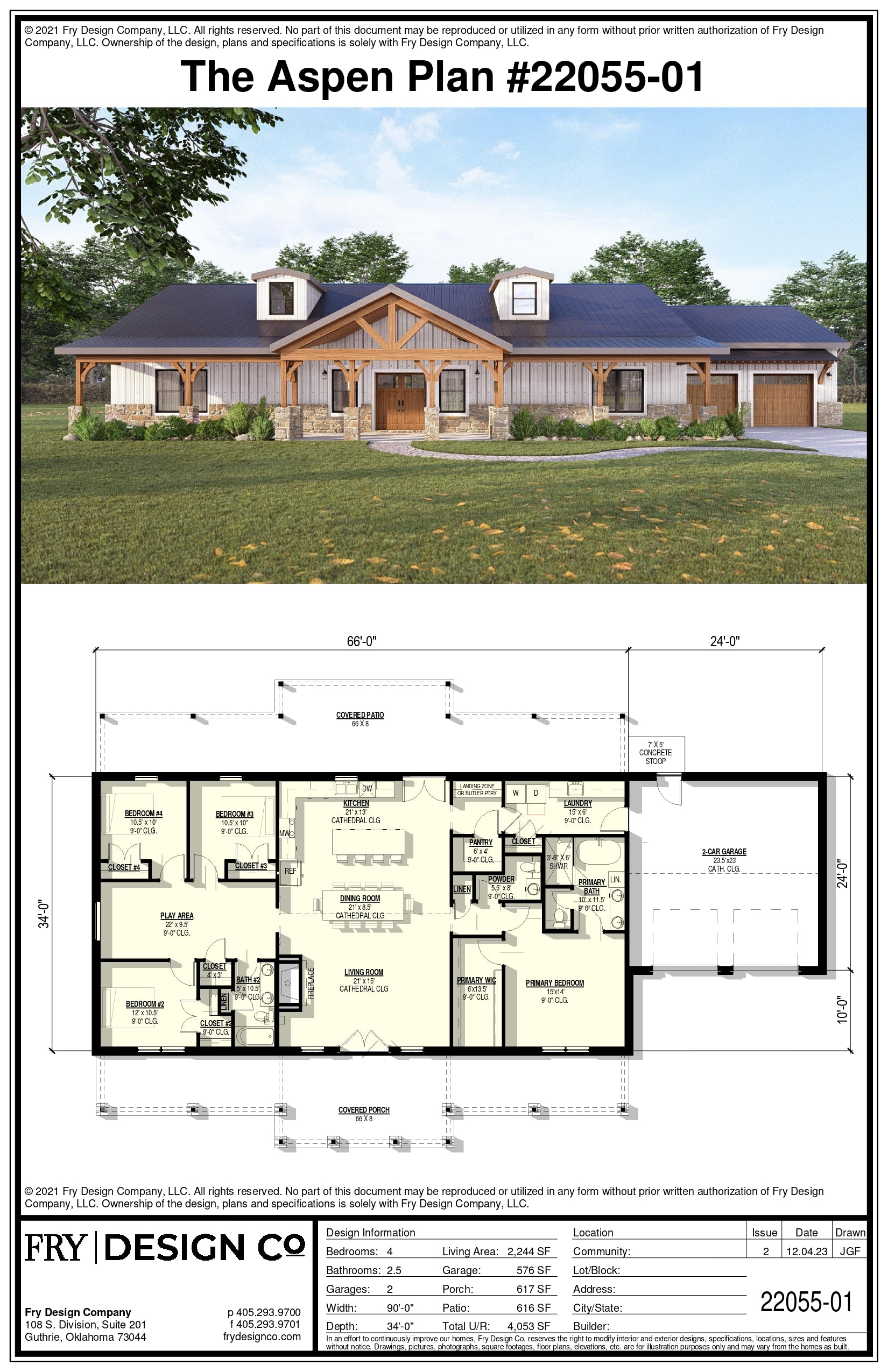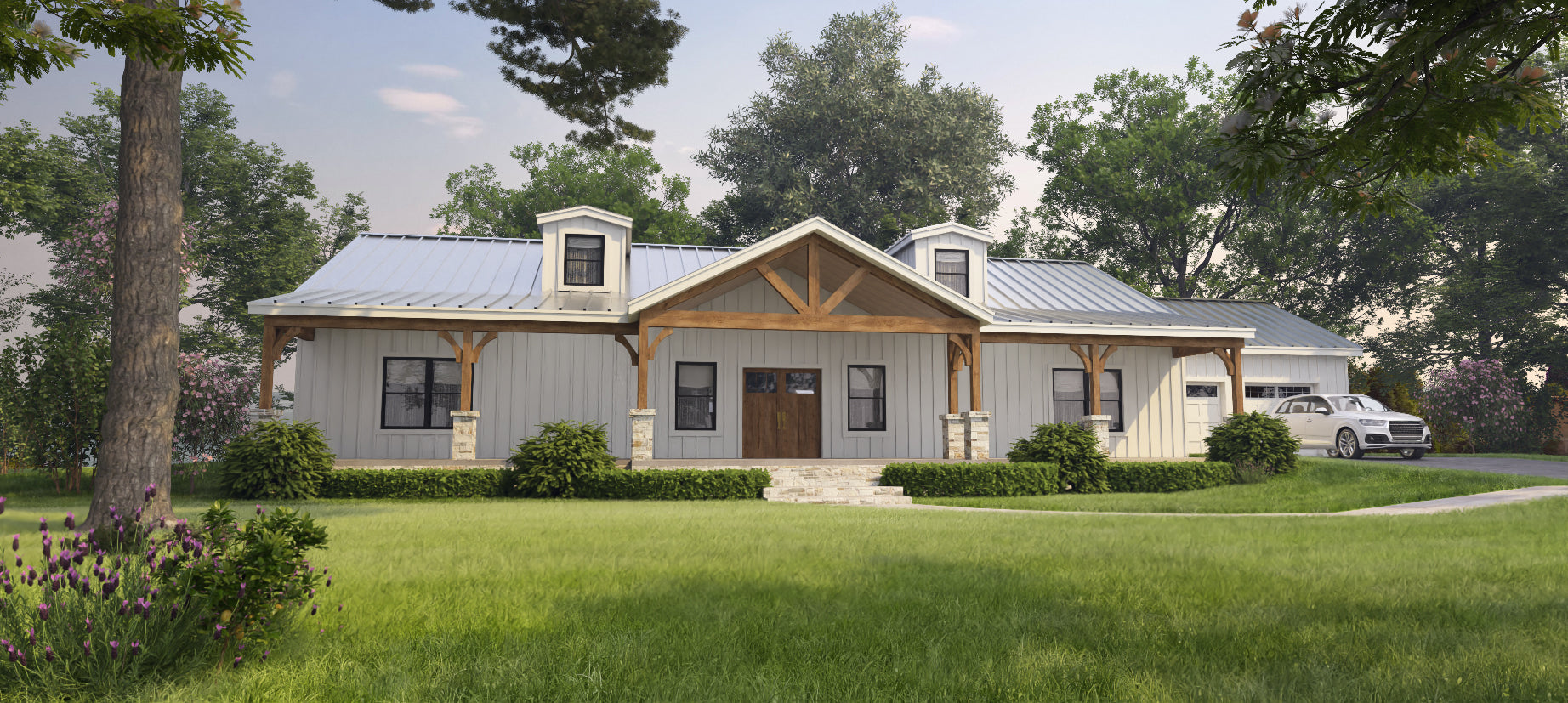Jasmine Plan (3/2.5/3 2,439 SF)
Bedrooms: 3
Bathrooms: 2.5
Garages: 3
Living Area: 2,439 SF
Garage Area: 975 SF
Porch Area: 233 SF
Patio Area: 452 SF
Total U/R: 4,099 SF
Length: 74'-0"
Width: 69'-9"
Gorgeous Modern Farmhouse Style!
3 Bedrooms / 2.5 Bathrooms / 4-Car Garage with private office! Check out this one-of-a-kind family room layout with spacious vaulted ceiling with wood beams. The primary bathroom includes a full Roman bath experience, split vanities and large walk-in closet. Just when you think you have it all, check out the enormous covered patio with vaulted ceiling off the family room. Simply Spectacular!









