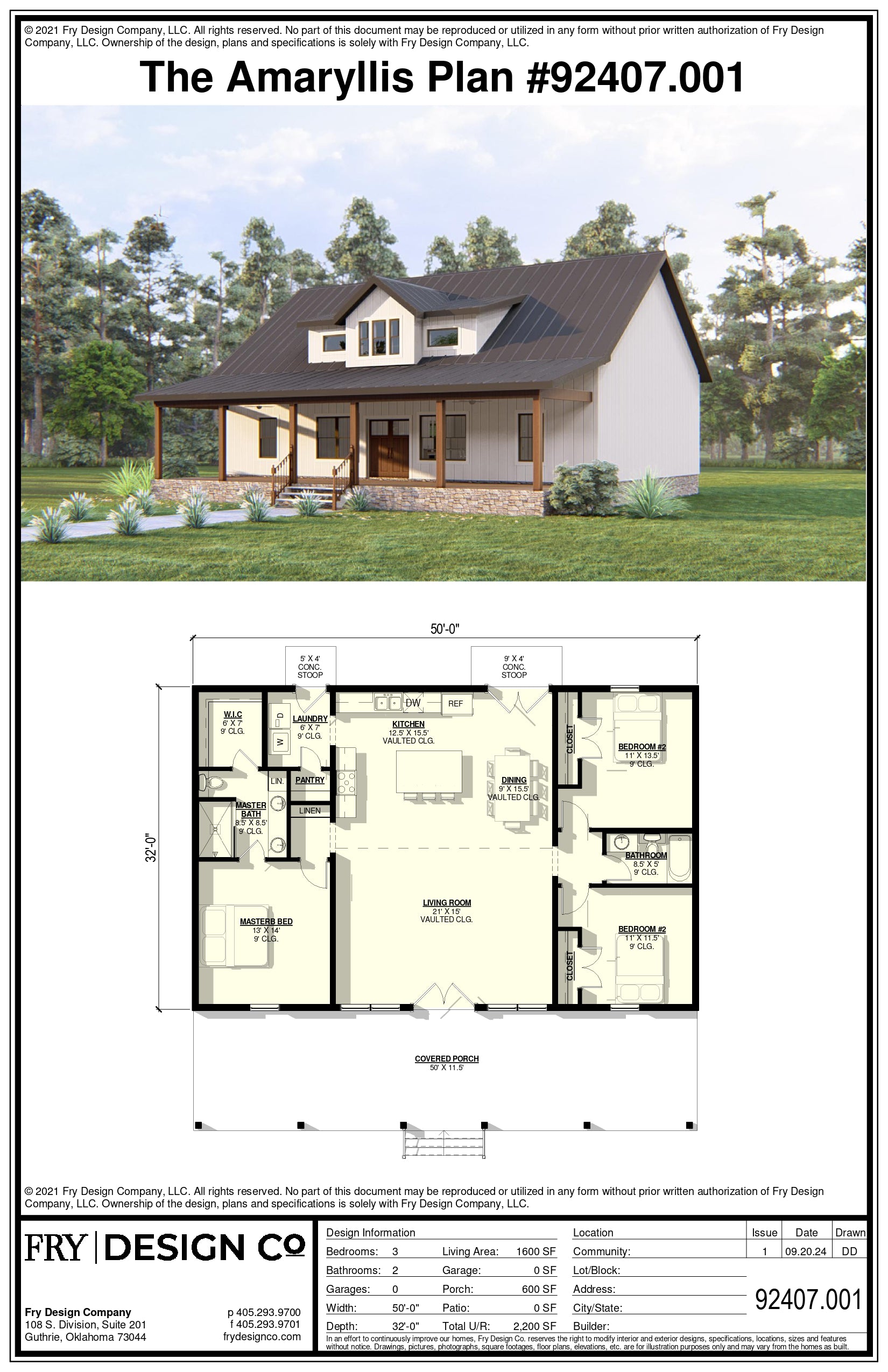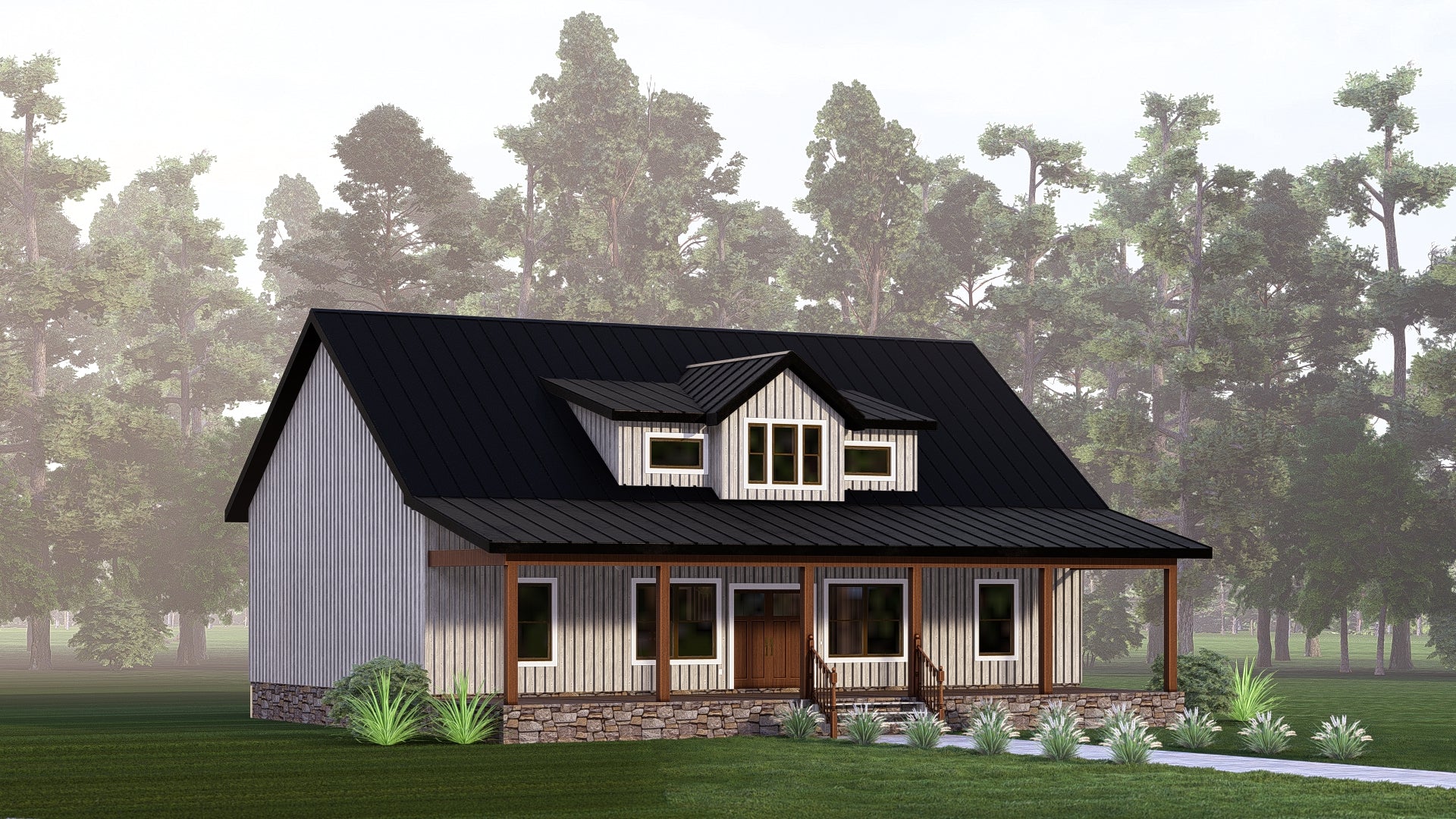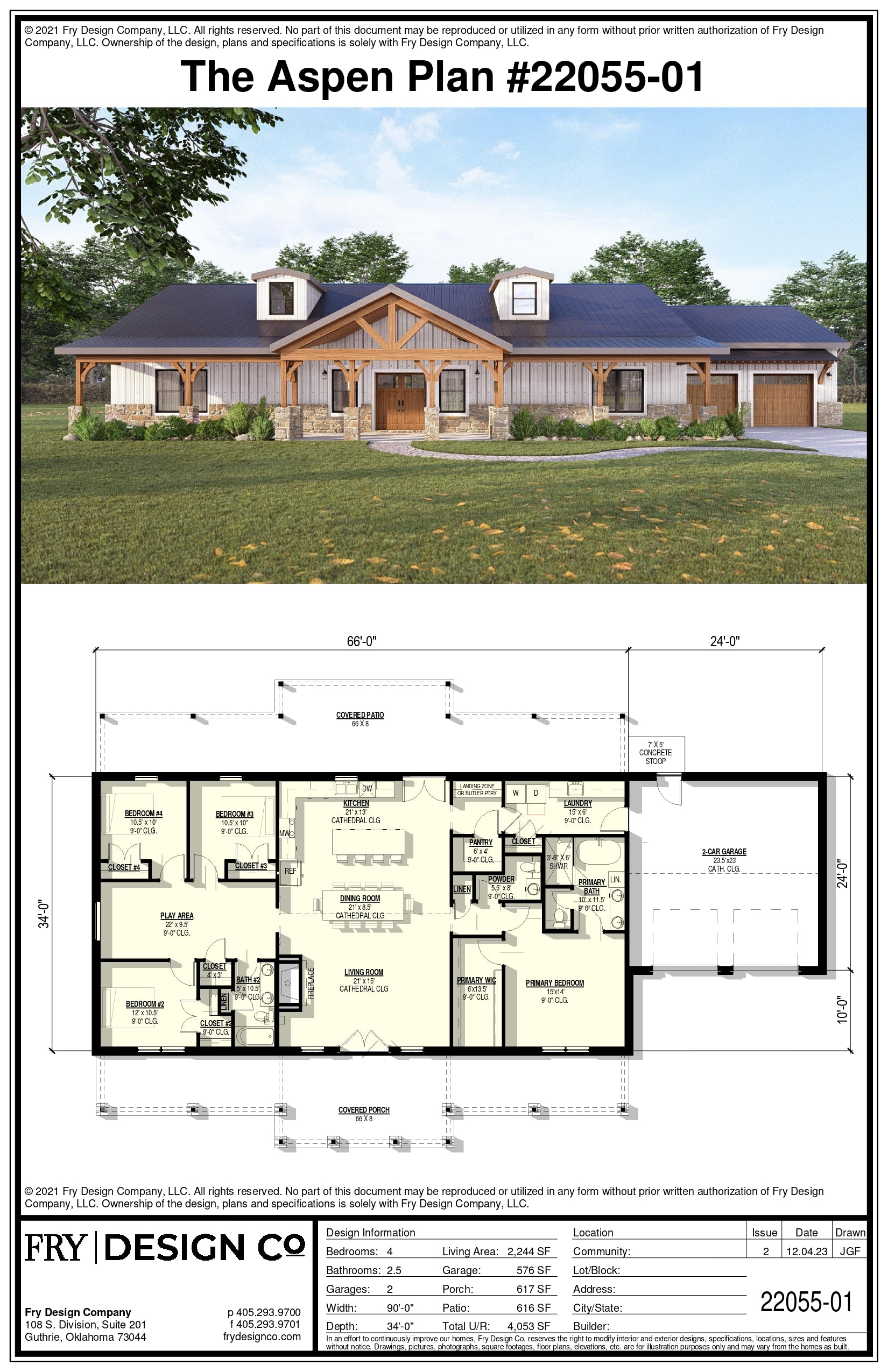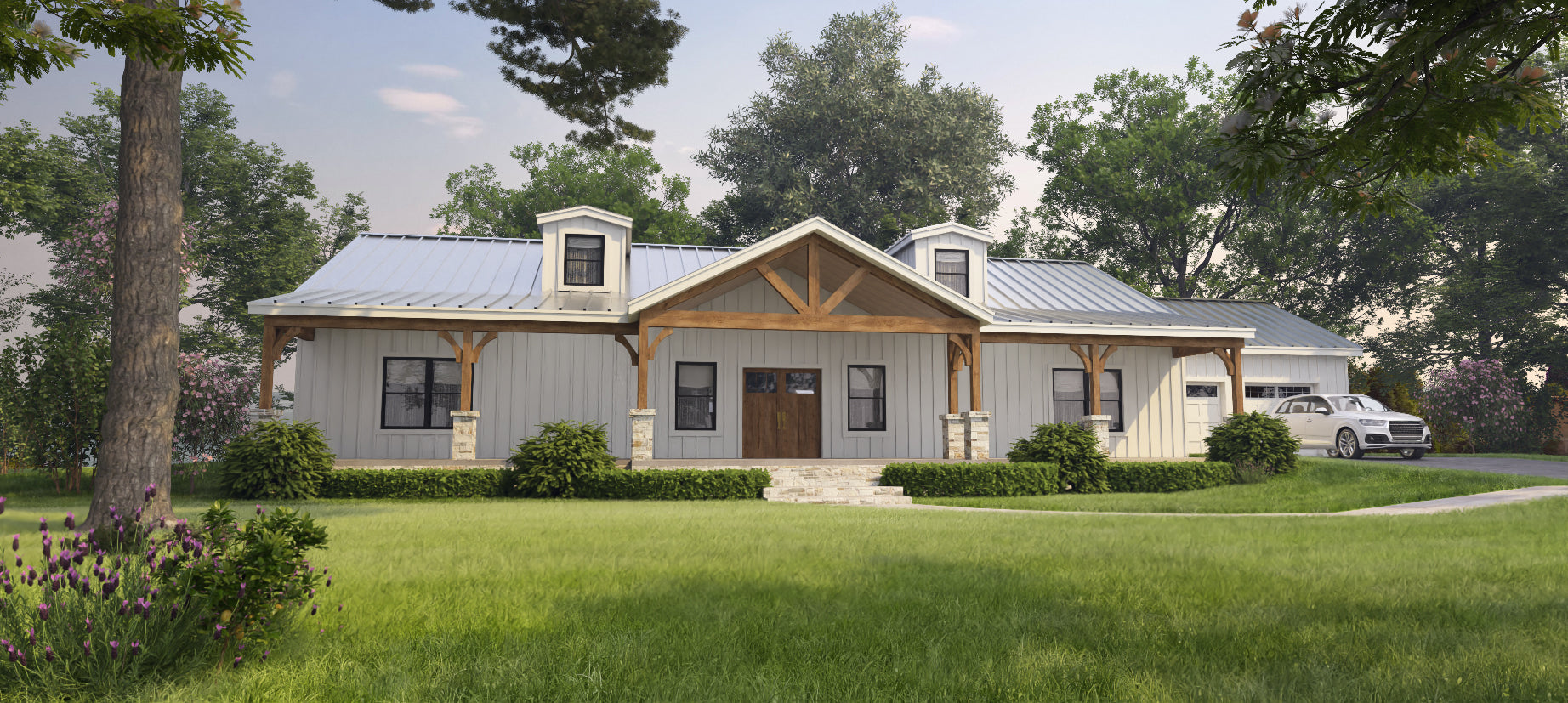Fremont A Plan (4/3/3 2,592 SF)
Bedrooms: 4
Bathrooms: 3.0
Garages: 3
Living Area: 2,592 SF
Garage Area: 786 SF
Porch Area: 215 SF
Patio Area: 234 SF
Total U/R: 3,827 SF
Length: 70'-10"
Width: 60'-5"
Leaning in on the modern farmhouse vibe, The Fremont A has taken on a fresh, new, modern feel over a tried and true floor plan that offers everything you need in a new home! This house builds nicely on a city lot or in a more rural setting and provides four nice size bedrooms, 3 bathrooms and a full 3-car garage.












